Кухня с светлым паркетным полом и серым полом – фото дизайна интерьера
Сортировать:
Бюджет
Сортировать:Популярное за сегодня
81 - 100 из 4 912 фото
1 из 3
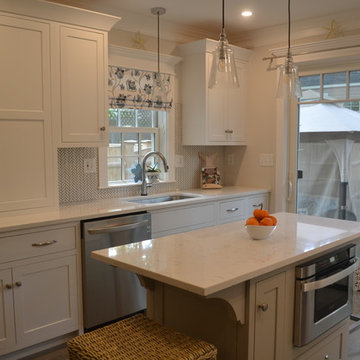
Andrea Paquette
На фото: маленькая п-образная кухня в морском стиле с обеденным столом, одинарной мойкой, фасадами в стиле шейкер, белыми фасадами, гранитной столешницей, разноцветным фартуком, фартуком из мрамора, техникой из нержавеющей стали, светлым паркетным полом, островом, серым полом и белой столешницей для на участке и в саду с
На фото: маленькая п-образная кухня в морском стиле с обеденным столом, одинарной мойкой, фасадами в стиле шейкер, белыми фасадами, гранитной столешницей, разноцветным фартуком, фартуком из мрамора, техникой из нержавеющей стали, светлым паркетным полом, островом, серым полом и белой столешницей для на участке и в саду с
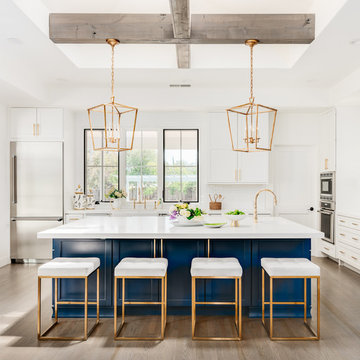
Christopher Stark Photography
Dura Supreme custom painted cabinetry, white , custom SW blue island, Indigo Batik
Furniture and accessories: Susan Love, Interior Stylist
Photographer www.christopherstark.com

This custom new construction home located in Fox Trail, Illinois was designed for a sizeable family who do a lot of extended family entertaining. There was a strong need to have the ability to entertain large groups and the family cooks together. The family is of Indian descent and because of this there were a lot of functional requirements including thoughtful solutions for dry storage and spices.
The architecture of this project is more modern aesthetic, so the kitchen design followed suit. The home sits on a wooded site and has a pool and lots of glass. Taking cues from the beautiful site, O’Brien Harris Cabinetry in Chicago focused the design on bringing the outdoors in with the goal of achieving an organic feel to the room. They used solid walnut timber with a very natural stain so the grain of the wood comes through.
There is a very integrated feeling to the kitchen. The volume of the space really opens up when you get to the kitchen. There was a lot of thoughtfulness on the scaling of the cabinetry which around the perimeter is nestled into the architecture. obrienharris.com
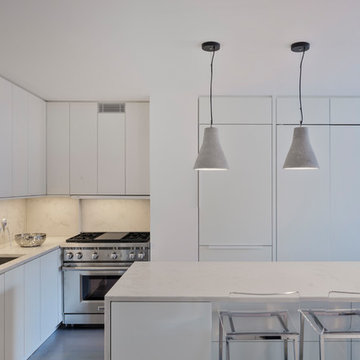
Overlooking Bleecker Street in the heart of the West Village, this compact one bedroom apartment required a gut renovation including the replacement of the windows.
This intricate project focused on providing functional flexibility and ensuring that every square inch of space is put to good use. Cabinetry, closets and shelving play a key role in shaping the spaces.
The typical boundaries between living and sleeping areas are blurred by employing clear glass sliding doors and a clerestory around of the freestanding storage wall between the bedroom and lounge. The kitchen extends into the lounge seamlessly, with an island that doubles as a dining table and layout space for a concealed study/desk adjacent. The bedroom transforms into a playroom for the nursery by folding the bed into another storage wall.
In order to maximize the sense of openness, most materials are white including satin lacquer cabinetry, Corian counters at the seat wall and CNC milled Corian panels enclosing the HVAC systems. White Oak flooring is stained gray with a whitewash finish. Steel elements provide contrast, with a blackened finish to the door system, column and beams. Concrete tile and slab is used throughout the Bathroom to act as a counterpoint to the predominantly white living areas.
archphoto.com
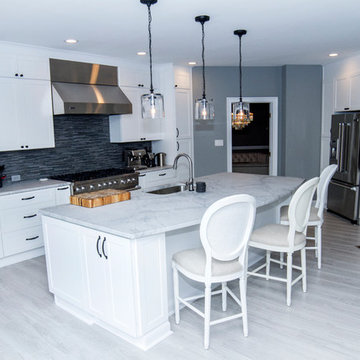
Пример оригинального дизайна: п-образная кухня среднего размера в современном стиле с обеденным столом, врезной мойкой, фасадами в стиле шейкер, белыми фасадами, мраморной столешницей, серым фартуком, фартуком из удлиненной плитки, техникой из нержавеющей стали, светлым паркетным полом, островом и серым полом
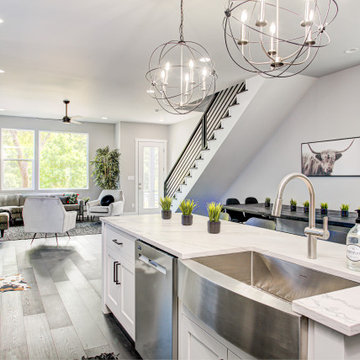
Источник вдохновения для домашнего уюта: угловая кухня среднего размера в стиле неоклассика (современная классика) с обеденным столом, плоскими фасадами, серыми фасадами, мраморной столешницей, разноцветным фартуком, фартуком из керамической плитки, светлым паркетным полом, островом, серым полом и белой столешницей
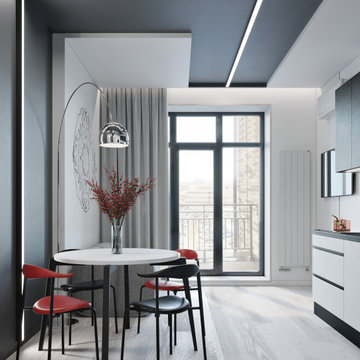
На фото: угловая кухня среднего размера в современном стиле с обеденным столом, накладной мойкой, плоскими фасадами, белыми фасадами, столешницей из акрилового камня, белым фартуком, фартуком из стекла, черной техникой, светлым паркетным полом, серым полом и черной столешницей без острова
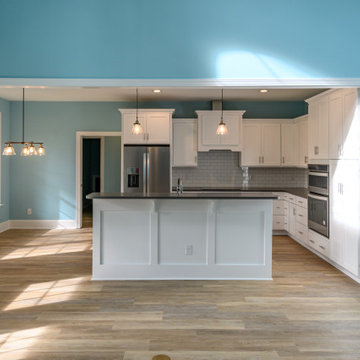
Coastal home at foot of bridge onto Oak Island, NC overlooking golf course, blocks from beach. Coastal blues and white trim throughout.
Идея дизайна: маленькая кухня-гостиная в морском стиле с фасадами в стиле шейкер, белыми фасадами, столешницей из кварцита, белым фартуком, фартуком из плитки кабанчик, техникой из нержавеющей стали, светлым паркетным полом, островом, серым полом и белой столешницей для на участке и в саду
Идея дизайна: маленькая кухня-гостиная в морском стиле с фасадами в стиле шейкер, белыми фасадами, столешницей из кварцита, белым фартуком, фартуком из плитки кабанчик, техникой из нержавеющей стали, светлым паркетным полом, островом, серым полом и белой столешницей для на участке и в саду
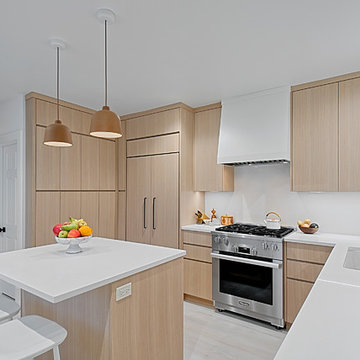
Minimalist kitchen design has hidden pantry with touch latch doors next to the refrigerator . Custom cabinetry made in the Benvenuti and Stein Evanston cabinet shop.
Norman Sizemore-Photographer
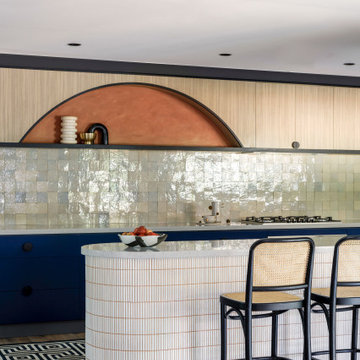
Kitchen design - Navy base cabinets with timber cabinets above. Black met arch with polished Venetian plaster finish. Handmade tiles to splash back . Curved island bench with wicker counter stools. Hardwood floor.
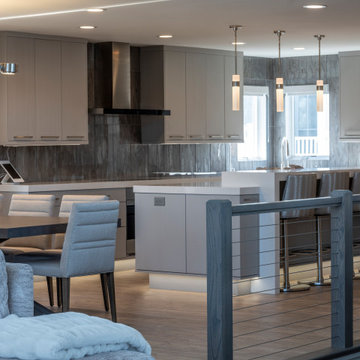
KITCHEN WITH CUSTOM FLOATING SHELVES, ACCESSORIES, CORAL & TONES OF BLUES AND GRAYS
FLAT PANEL CABINETRY, QUARTZ COUNTERTOPS, ABSTRACT PATTERNED GLASS TILE BACKSPLASH, STAINLESS STEEL APPLIANCES, MODERN LIGHTING
MODERN PHOTOGRAPHY CERUSED WOOD TONES

In this luxurious Serrano home, a mixture of matte glass and glossy laminate cabinetry plays off the industrial metal frames suspended from the dramatically tall ceilings. Custom frameless glass encloses a wine room, complete with flooring made from wine barrels. Continuing the theme, the back kitchen expands the function of the kitchen including a wine station by Dacor.
In the powder bathroom, the lipstick red cabinet floats within this rustic Hollywood glam inspired space. Wood floor material was designed to go up the wall for an emphasis on height.
The upstairs bar/lounge is the perfect spot to hang out and watch the game. Or take a look out on the Serrano golf course. A custom steel raised bar is finished with Dekton trillium countertops for durability and industrial flair. The same lipstick red from the bathroom is brought into the bar space adding a dynamic spice to the space, and tying the two spaces together.
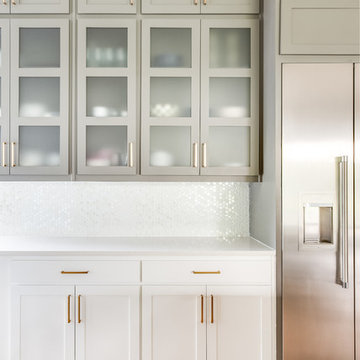
Rosewood Custom Builders
На фото: кухня в стиле кантри с с полувстраиваемой мойкой (с передним бортиком), фасадами в стиле шейкер, серыми фасадами, столешницей из кварцевого агломерата, белым фартуком, фартуком из дерева, техникой из нержавеющей стали, светлым паркетным полом, островом, серым полом и белой столешницей с
На фото: кухня в стиле кантри с с полувстраиваемой мойкой (с передним бортиком), фасадами в стиле шейкер, серыми фасадами, столешницей из кварцевого агломерата, белым фартуком, фартуком из дерева, техникой из нержавеющей стали, светлым паркетным полом, островом, серым полом и белой столешницей с
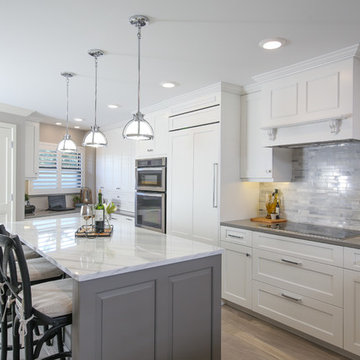
Источник вдохновения для домашнего уюта: угловая кухня в морском стиле с фасадами с утопленной филенкой, белыми фасадами, серым фартуком, техникой под мебельный фасад, светлым паркетным полом, островом, серым полом, серой столешницей и двухцветным гарнитуром
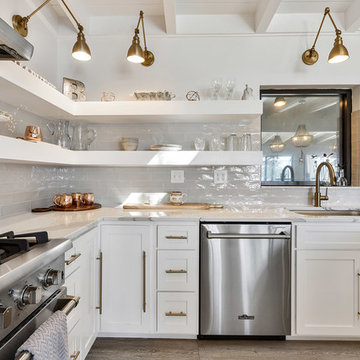
I Moto Photographer, Window to garage converted to a reflective surface.
Идея дизайна: угловая кухня в стиле кантри с одинарной мойкой, фасадами в стиле шейкер, столешницей из кварцевого агломерата, серым фартуком, техникой из нержавеющей стали, серым полом, белыми фасадами, фартуком из плитки кабанчик и светлым паркетным полом
Идея дизайна: угловая кухня в стиле кантри с одинарной мойкой, фасадами в стиле шейкер, столешницей из кварцевого агломерата, серым фартуком, техникой из нержавеющей стали, серым полом, белыми фасадами, фартуком из плитки кабанчик и светлым паркетным полом
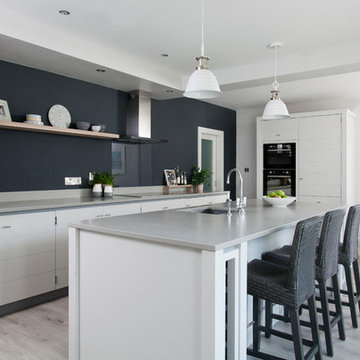
Источник вдохновения для домашнего уюта: большая прямая кухня-гостиная в стиле неоклассика (современная классика) с плоскими фасадами, белыми фасадами, светлым паркетным полом, островом, серым полом, врезной мойкой и черной техникой
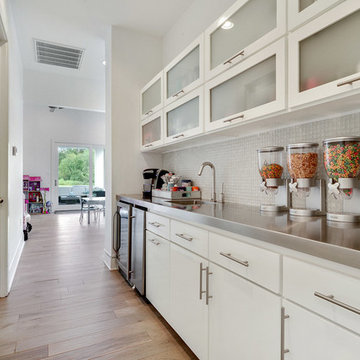
На фото: большая параллельная кухня в стиле модернизм с кладовкой, врезной мойкой, стеклянными фасадами, белыми фасадами, столешницей из нержавеющей стали, фартуком из стеклянной плитки, техникой из нержавеющей стали, светлым паркетным полом, двумя и более островами и серым полом
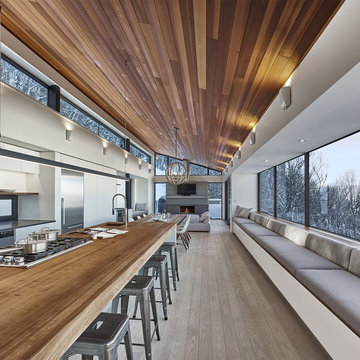
Marc Cramer
Пример оригинального дизайна: большая прямая кухня-гостиная у окна в стиле модернизм с плоскими фасадами, белыми фасадами, деревянной столешницей, островом, врезной мойкой, белым фартуком, техникой из нержавеющей стали, светлым паркетным полом и серым полом
Пример оригинального дизайна: большая прямая кухня-гостиная у окна в стиле модернизм с плоскими фасадами, белыми фасадами, деревянной столешницей, островом, врезной мойкой, белым фартуком, техникой из нержавеющей стали, светлым паркетным полом и серым полом
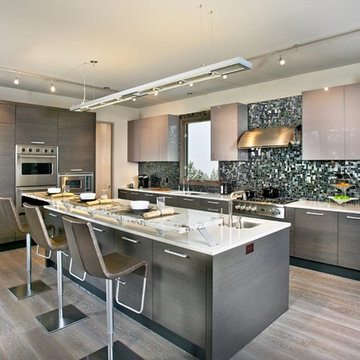
Level Three: Base and tall cabinets in grey-stained European oak are topped with quartz countertops. The bronze leather bar stools are height-adjustable, from bar-height to table-height and any height in between. They're perfect for extra seating, as needed, in the living and dining room areas.
Photograph © Darren Edwards, San Diego
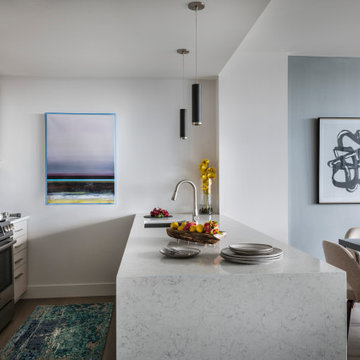
На фото: маленькая прямая кухня в стиле модернизм с обеденным столом, накладной мойкой, плоскими фасадами, белыми фасадами, столешницей из кварцевого агломерата, серым фартуком, фартуком из стеклянной плитки, техникой из нержавеющей стали, светлым паркетным полом, полуостровом, серым полом и белой столешницей для на участке и в саду с
Кухня с светлым паркетным полом и серым полом – фото дизайна интерьера
5