Кухня с светлым паркетным полом и разноцветным полом – фото дизайна интерьера
Сортировать:
Бюджет
Сортировать:Популярное за сегодня
1 - 20 из 2 213 фото
1 из 3

This kitchen proves small East sac bungalows can have high function and all the storage of a larger kitchen. A large peninsula overlooks the dining and living room for an open concept. A lower countertop areas gives prep surface for baking and use of small appliances. Geometric hexite tiles by fireclay are finished with pale blue grout, which complements the upper cabinets. The same hexite pattern was recreated by a local artist on the refrigerator panes. A textured striped linen fabric by Ralph Lauren was selected for the interior clerestory windows of the wall cabinets.

Источник вдохновения для домашнего уюта: большая параллельная кухня в стиле неоклассика (современная классика) с кладовкой, одинарной мойкой, фасадами с утопленной филенкой, черными фасадами, мраморной столешницей, разноцветным фартуком, фартуком из мрамора, техникой под мебельный фасад, светлым паркетным полом, разноцветным полом и разноцветной столешницей

Prada Interiors, LLC
Bar area with a view of the island, stove and wooden shelves.
Свежая идея для дизайна: угловая кухня среднего размера в стиле неоклассика (современная классика) с с полувстраиваемой мойкой (с передним бортиком), фасадами в стиле шейкер, белыми фасадами, столешницей из кварцита, разноцветным фартуком, техникой из нержавеющей стали, светлым паркетным полом, островом, разноцветным полом и разноцветной столешницей - отличное фото интерьера
Свежая идея для дизайна: угловая кухня среднего размера в стиле неоклассика (современная классика) с с полувстраиваемой мойкой (с передним бортиком), фасадами в стиле шейкер, белыми фасадами, столешницей из кварцита, разноцветным фартуком, техникой из нержавеющей стали, светлым паркетным полом, островом, разноцветным полом и разноцветной столешницей - отличное фото интерьера

Источник вдохновения для домашнего уюта: большая угловая кухня-гостиная в классическом стиле с с полувстраиваемой мойкой (с передним бортиком), фасадами с декоративным кантом, белыми фасадами, столешницей из оникса, белым фартуком, фартуком из кварцевого агломерата, техникой под мебельный фасад, светлым паркетным полом, двумя и более островами, разноцветным полом и белой столешницей

Источник вдохновения для домашнего уюта: прямая кухня среднего размера в стиле модернизм с кладовкой, одинарной мойкой, фасадами в стиле шейкер, светлыми деревянными фасадами, столешницей из ламината, белым фартуком, фартуком из мрамора, техникой из нержавеющей стали, светлым паркетным полом, островом, разноцветным полом и белой столешницей
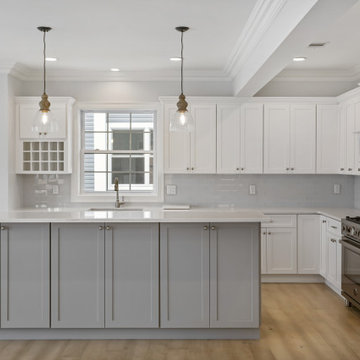
Custom Kitchen Cabinets in New Jersey.
Свежая идея для дизайна: большая угловая кухня в стиле модернизм с обеденным столом, с полувстраиваемой мойкой (с передним бортиком), фасадами в стиле шейкер, серыми фасадами, столешницей из кварцита, серым фартуком, фартуком из плитки кабанчик, техникой из нержавеющей стали, светлым паркетным полом, островом, разноцветным полом и белой столешницей - отличное фото интерьера
Свежая идея для дизайна: большая угловая кухня в стиле модернизм с обеденным столом, с полувстраиваемой мойкой (с передним бортиком), фасадами в стиле шейкер, серыми фасадами, столешницей из кварцита, серым фартуком, фартуком из плитки кабанчик, техникой из нержавеющей стали, светлым паркетным полом, островом, разноцветным полом и белой столешницей - отличное фото интерьера

Источник вдохновения для домашнего уюта: угловая кухня среднего размера в морском стиле с обеденным столом, врезной мойкой, плоскими фасадами, белыми фасадами, столешницей из кварцита, серым фартуком, фартуком из мрамора, техникой под мебельный фасад, светлым паркетным полом, островом, разноцветным полом, синей столешницей и потолком из вагонки
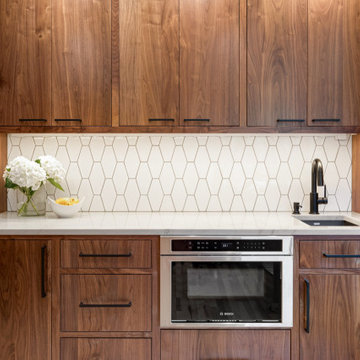
На фото: п-образная кухня среднего размера в стиле ретро с обеденным столом, двойной мойкой, плоскими фасадами, темными деревянными фасадами, столешницей из кварцевого агломерата, белым фартуком, фартуком из керамической плитки, техникой из нержавеющей стали, светлым паркетным полом, островом, разноцветным полом и белой столешницей
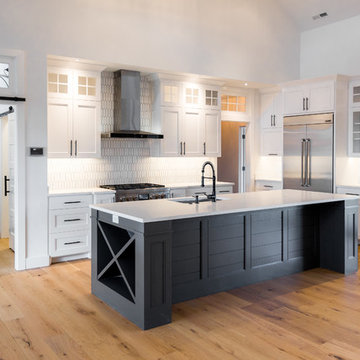
DC Fine Homes Inc.
Свежая идея для дизайна: угловая кухня среднего размера в стиле кантри с обеденным столом, врезной мойкой, фасадами с утопленной филенкой, белыми фасадами, столешницей из кварцевого агломерата, белым фартуком, фартуком из керамической плитки, техникой из нержавеющей стали, светлым паркетным полом, островом и разноцветным полом - отличное фото интерьера
Свежая идея для дизайна: угловая кухня среднего размера в стиле кантри с обеденным столом, врезной мойкой, фасадами с утопленной филенкой, белыми фасадами, столешницей из кварцевого агломерата, белым фартуком, фартуком из керамической плитки, техникой из нержавеющей стали, светлым паркетным полом, островом и разноцветным полом - отличное фото интерьера
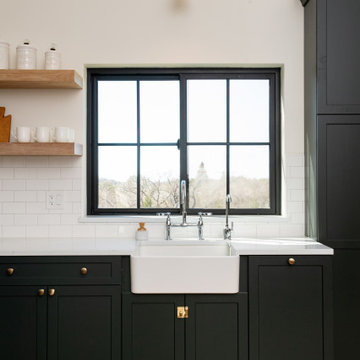
Стильный дизайн: угловая кухня-гостиная среднего размера в скандинавском стиле с с полувстраиваемой мойкой (с передним бортиком), фасадами в стиле шейкер, зелеными фасадами, столешницей из кварцевого агломерата, белым фартуком, фартуком из плитки кабанчик, техникой из нержавеющей стали, светлым паркетным полом, разноцветным полом и белой столешницей без острова - последний тренд
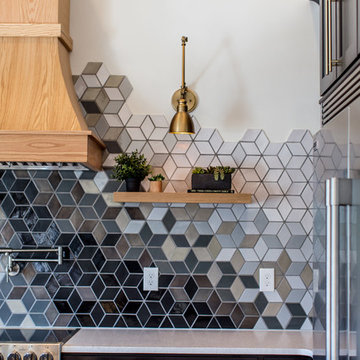
More context showing the organic edge of the ceramic backsplash ending and elegantly transitioning to the wall where we have no straight edge.
This project was inspired by a fusion of: contemporary elements, farmhouse warmth, geometric design & overall convenience. The style is eclectic as a result. Our clients wanted something unique to them and a reflection of their style to greet them each day. With details that are custom like the hood and the ceramic tile backsplash, there are standard elements worked into the space to truly show off this couple's personal style.
Photo Credits: Construction 2 Style + Chelsea Lopez Production

I built this on my property for my aging father who has some health issues. Handicap accessibility was a factor in design. His dream has always been to try retire to a cabin in the woods. This is what he got.
It is a 1 bedroom, 1 bath with a great room. It is 600 sqft of AC space. The footprint is 40' x 26' overall.
The site was the former home of our pig pen. I only had to take 1 tree to make this work and I planted 3 in its place. The axis is set from root ball to root ball. The rear center is aligned with mean sunset and is visible across a wetland.
The goal was to make the home feel like it was floating in the palms. The geometry had to simple and I didn't want it feeling heavy on the land so I cantilevered the structure beyond exposed foundation walls. My barn is nearby and it features old 1950's "S" corrugated metal panel walls. I used the same panel profile for my siding. I ran it vertical to match the barn, but also to balance the length of the structure and stretch the high point into the canopy, visually. The wood is all Southern Yellow Pine. This material came from clearing at the Babcock Ranch Development site. I ran it through the structure, end to end and horizontally, to create a seamless feel and to stretch the space. It worked. It feels MUCH bigger than it is.
I milled the material to specific sizes in specific areas to create precise alignments. Floor starters align with base. Wall tops adjoin ceiling starters to create the illusion of a seamless board. All light fixtures, HVAC supports, cabinets, switches, outlets, are set specifically to wood joints. The front and rear porch wood has three different milling profiles so the hypotenuse on the ceilings, align with the walls, and yield an aligned deck board below. Yes, I over did it. It is spectacular in its detailing. That's the benefit of small spaces.
Concrete counters and IKEA cabinets round out the conversation.
For those who cannot live tiny, I offer the Tiny-ish House.
Photos by Ryan Gamma
Staging by iStage Homes
Design Assistance Jimmy Thornton
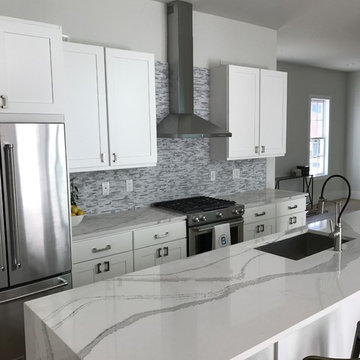
B Dudek
Пример оригинального дизайна: большая параллельная кухня-гостиная в стиле модернизм с врезной мойкой, фасадами в стиле шейкер, белыми фасадами, столешницей из кварцевого агломерата, разноцветным фартуком, фартуком из керамической плитки, техникой из нержавеющей стали, светлым паркетным полом, островом и разноцветным полом
Пример оригинального дизайна: большая параллельная кухня-гостиная в стиле модернизм с врезной мойкой, фасадами в стиле шейкер, белыми фасадами, столешницей из кварцевого агломерата, разноцветным фартуком, фартуком из керамической плитки, техникой из нержавеющей стали, светлым паркетным полом, островом и разноцветным полом
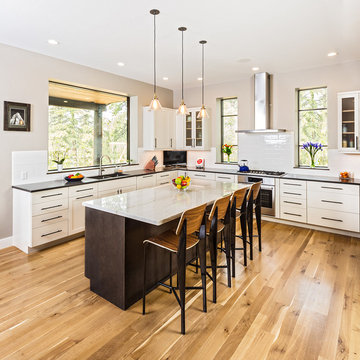
Designed by Hunter and Miranda Mantell-Hecathorn and built by the skilled MHB team, this stunning family home is a must see on the tour! Indicative of their high quality, this home has many features you won’t see in other homes on the tour. A few include: oversized Kolbe Triple-Pane windows; 12” thick, double-stud walls; a 6.5kW solar PV system; and is heated and cooled by only two small, highly efficient central units. The open floor plan was designed with entertaining and large family gatherings in mind. Whether seated in the living room with 12’ ceilings and massive windows with views of the Ponderosas or seated at the island in the kitchen you won’t be far from the action. The large covered back porch and beautiful back yard allows the kids to play while the adults relax by the fire pit. This home also utilizes a Control4 automation system, which allows the owners total control of lighting, audio, and comfort systems from anywhere. With a HERS score of 11, this home is 89% more efficient than the typical new home. Mantell-Hecathorn Builders has been building high quality homes since 1975 and is proud to be 100% committed to building their homes to the rigorous standards of Department of Energy Zero Energy Ready and Energy Star Programs, and have won national DOE awards for their innovative homes. Mantell-Hecathorn Builders also prides itself in being a true hands-on family-run company. They are personally on site daily to assure the MHB high standards are being met. Honesty, efficiency, transparency are a few qualities they strive for in every aspect of the business.

На фото: большая угловая кухня в морском стиле с кладовкой, двойной мойкой, фасадами в стиле шейкер, синими фасадами, столешницей из кварцевого агломерата, белым фартуком, фартуком из плитки мозаики, техникой из нержавеющей стали, светлым паркетным полом, островом, разноцветным полом, белой столешницей и многоуровневым потолком
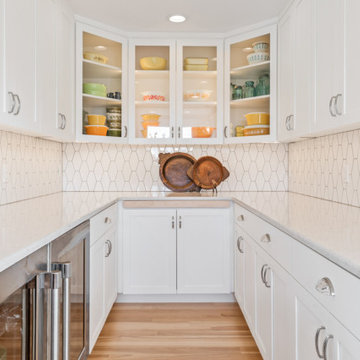
Идея дизайна: огромная угловая кухня в стиле кантри с кладовкой, с полувстраиваемой мойкой (с передним бортиком), фасадами в стиле шейкер, синими фасадами, столешницей из кварцевого агломерата, белым фартуком, фартуком из керамической плитки, техникой из нержавеющей стали, светлым паркетным полом, островом, разноцветным полом и белой столешницей
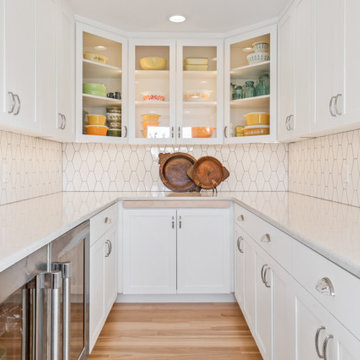
На фото: огромная угловая кухня в стиле кантри с кладовкой, с полувстраиваемой мойкой (с передним бортиком), фасадами в стиле шейкер, синими фасадами, столешницей из кварцевого агломерата, белым фартуком, фартуком из керамической плитки, техникой из нержавеющей стали, светлым паркетным полом, островом, разноцветным полом и белой столешницей
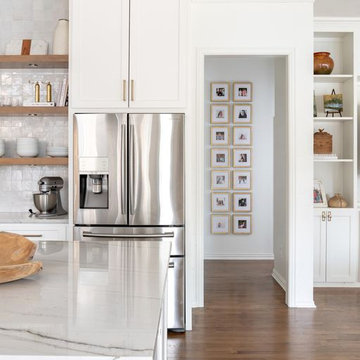
Prada Interiors, LLC
Bar area view of stainless-steel refrigerator, wooden shelves and entry
Идея дизайна: угловая кухня среднего размера в стиле неоклассика (современная классика) с с полувстраиваемой мойкой (с передним бортиком), фасадами в стиле шейкер, белыми фасадами, столешницей из кварцита, разноцветным фартуком, техникой из нержавеющей стали, светлым паркетным полом, островом, разноцветным полом и разноцветной столешницей
Идея дизайна: угловая кухня среднего размера в стиле неоклассика (современная классика) с с полувстраиваемой мойкой (с передним бортиком), фасадами в стиле шейкер, белыми фасадами, столешницей из кварцита, разноцветным фартуком, техникой из нержавеющей стали, светлым паркетным полом, островом, разноцветным полом и разноцветной столешницей

Свежая идея для дизайна: большая угловая кухня в современном стиле с врезной мойкой, фасадами в стиле шейкер, белыми фасадами, серым фартуком, техникой из нержавеющей стали, светлым паркетным полом, островом, серой столешницей, столешницей из кварцевого агломерата, фартуком из мрамора, разноцветным полом и кладовкой - отличное фото интерьера
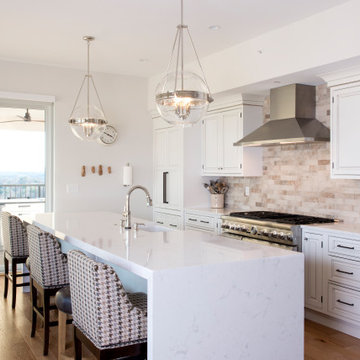
This bright and open room was a new construction project for a client who wanted lots of light and a cooks kitchen. It was designed with function and style in mind
Кухня с светлым паркетным полом и разноцветным полом – фото дизайна интерьера
1