Кухня с светлым паркетным полом и деревянным потолком – фото дизайна интерьера
Сортировать:
Бюджет
Сортировать:Популярное за сегодня
101 - 120 из 1 117 фото
1 из 3

Photos by Tina Witherspoon.
Свежая идея для дизайна: большая п-образная кухня-гостиная в стиле ретро с плоскими фасадами, темными деревянными фасадами, столешницей из кварцевого агломерата, синим фартуком, фартуком из керамической плитки, техникой из нержавеющей стали, светлым паркетным полом, островом, черной столешницей и деревянным потолком - отличное фото интерьера
Свежая идея для дизайна: большая п-образная кухня-гостиная в стиле ретро с плоскими фасадами, темными деревянными фасадами, столешницей из кварцевого агломерата, синим фартуком, фартуком из керамической плитки, техникой из нержавеющей стали, светлым паркетным полом, островом, черной столешницей и деревянным потолком - отличное фото интерьера

Свежая идея для дизайна: параллельная кухня в современном стиле с врезной мойкой, плоскими фасадами, светлыми деревянными фасадами, белым фартуком, фартуком из каменной плиты, светлым паркетным полом, островом, бежевым полом, серой столешницей, многоуровневым потолком и деревянным потолком - отличное фото интерьера

The ultimate coastal beach home situated on the shoreintracoastal waterway. The kitchen features white inset upper cabinetry balanced with rustic hickory base cabinets with a driftwood feel. The driftwood v-groove ceiling is framed in white beams. he 2 islands offer a great work space as well as an island for socializng.

На фото: огромная угловая кухня в стиле рустика с фасадами в стиле шейкер, зелеными фасадами, белым фартуком, техникой под мебельный фасад, светлым паркетным полом, островом, коричневым полом, белой столешницей и деревянным потолком с

A combination of quarter sawn white oak material with kerf cuts creates harmony between the cabinets and the warm, modern architecture of the home. We mirrored the waterfall of the island to the base cabinets on the range wall. This project was unique because the client wanted the same kitchen layout as their previous home but updated with modern lines to fit the architecture. Floating shelves were swapped out for an open tile wall, and we added a double access countertwall cabinet to the right of the range for additional storage. This cabinet has hidden front access storage using an intentionally placed kerf cut and modern handleless design. The kerf cut material at the knee space of the island is extended to the sides, emphasizing a sense of depth. The palette is neutral with warm woods, dark stain, light surfaces, and the pearlescent tone of the backsplash; giving the client’s art collection a beautiful neutral backdrop to be celebrated.
For the laundry we chose a micro shaker style cabinet door for a clean, transitional design. A folding surface over the washer and dryer as well as an intentional space for a dog bed create a space as functional as it is lovely. The color of the wall picks up on the tones of the beautiful marble tile floor and an art wall finishes out the space.
In the master bath warm taupe tones of the wall tile play off the warm tones of the textured laminate cabinets. A tiled base supports the vanity creating a floating feel while also providing accessibility as well as ease of cleaning.
An entry coat closet designed to feel like a furniture piece in the entry flows harmoniously with the warm taupe finishes of the brick on the exterior of the home. We also brought the kerf cut of the kitchen in and used a modern handleless design.
The mudroom provides storage for coats with clothing rods as well as open cubbies for a quick and easy space to drop shoes. Warm taupe was brought in from the entry and paired with the micro shaker of the laundry.
In the guest bath we combined the kerf cut of the kitchen and entry in a stained maple to play off the tones of the shower tile and dynamic Patagonia granite countertops.

Kitchen
Свежая идея для дизайна: большая угловая кухня в современном стиле с островом, с полувстраиваемой мойкой (с передним бортиком), плоскими фасадами, фасадами цвета дерева среднего тона, серым фартуком, техникой из нержавеющей стали, светлым паркетным полом, бежевым полом и деревянным потолком - отличное фото интерьера
Свежая идея для дизайна: большая угловая кухня в современном стиле с островом, с полувстраиваемой мойкой (с передним бортиком), плоскими фасадами, фасадами цвета дерева среднего тона, серым фартуком, техникой из нержавеющей стали, светлым паркетным полом, бежевым полом и деревянным потолком - отличное фото интерьера

This home was a joy to work on! Check back for more information and a blog on the project soon.
Photographs by Jordan Katz
Interior Styling by Kristy Oatman
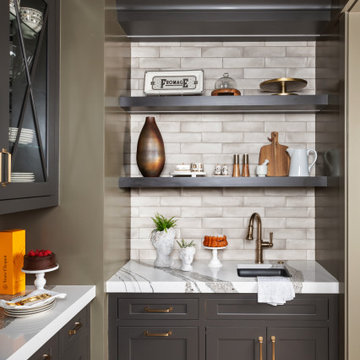
Photo credit Stylish Productions
Источник вдохновения для домашнего уюта: маленькая кухня в стиле модернизм с кладовкой, врезной мойкой, фасадами с утопленной филенкой, коричневыми фасадами, столешницей из кварцевого агломерата, белым фартуком, фартуком из керамогранитной плитки, светлым паркетным полом, островом, белой столешницей и деревянным потолком для на участке и в саду
Источник вдохновения для домашнего уюта: маленькая кухня в стиле модернизм с кладовкой, врезной мойкой, фасадами с утопленной филенкой, коричневыми фасадами, столешницей из кварцевого агломерата, белым фартуком, фартуком из керамогранитной плитки, светлым паркетным полом, островом, белой столешницей и деревянным потолком для на участке и в саду

Источник вдохновения для домашнего уюта: параллельная кухня в современном стиле с плоскими фасадами, фасадами цвета дерева среднего тона, техникой под мебельный фасад, светлым паркетным полом, островом, бежевым полом, черной столешницей и деревянным потолком

A combination of quarter sawn white oak material with kerf cuts creates harmony between the cabinets and the warm, modern architecture of the home. We mirrored the waterfall of the island to the base cabinets on the range wall. This project was unique because the client wanted the same kitchen layout as their previous home but updated with modern lines to fit the architecture. Floating shelves were swapped out for an open tile wall, and we added a double access countertwall cabinet to the right of the range for additional storage. This cabinet has hidden front access storage using an intentionally placed kerf cut and modern handleless design. The kerf cut material at the knee space of the island is extended to the sides, emphasizing a sense of depth. The palette is neutral with warm woods, dark stain, light surfaces, and the pearlescent tone of the backsplash; giving the client’s art collection a beautiful neutral backdrop to be celebrated.
For the laundry we chose a micro shaker style cabinet door for a clean, transitional design. A folding surface over the washer and dryer as well as an intentional space for a dog bed create a space as functional as it is lovely. The color of the wall picks up on the tones of the beautiful marble tile floor and an art wall finishes out the space.
In the master bath warm taupe tones of the wall tile play off the warm tones of the textured laminate cabinets. A tiled base supports the vanity creating a floating feel while also providing accessibility as well as ease of cleaning.
An entry coat closet designed to feel like a furniture piece in the entry flows harmoniously with the warm taupe finishes of the brick on the exterior of the home. We also brought the kerf cut of the kitchen in and used a modern handleless design.
The mudroom provides storage for coats with clothing rods as well as open cubbies for a quick and easy space to drop shoes. Warm taupe was brought in from the entry and paired with the micro shaker of the laundry.
In the guest bath we combined the kerf cut of the kitchen and entry in a stained maple to play off the tones of the shower tile and dynamic Patagonia granite countertops.

A long wall of full height custom cabinetry and appliances pack a functional punch for this kitchen, allowing the opposite wall to be upper cabinet free.

This North Vancouver Laneway home highlights a thoughtful floorplan to utilize its small square footage along with materials that added character while highlighting the beautiful architectural elements that draw your attention up towards the ceiling.
Build: Revel Built Construction
Interior Design: Rebecca Foster
Architecture: Architrix
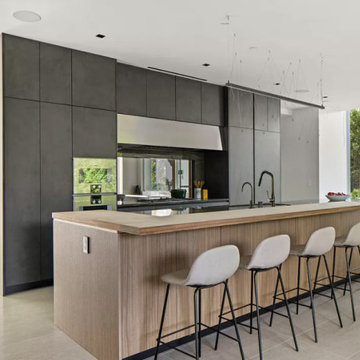
sod
На фото: маленькая параллельная кухня в современном стиле с обеденным столом, накладной мойкой, стеклянными фасадами, белыми фасадами, столешницей из кварцевого агломерата, черным фартуком, техникой из нержавеющей стали, светлым паркетным полом, островом, коричневым полом, коричневой столешницей и деревянным потолком для на участке и в саду с
На фото: маленькая параллельная кухня в современном стиле с обеденным столом, накладной мойкой, стеклянными фасадами, белыми фасадами, столешницей из кварцевого агломерата, черным фартуком, техникой из нержавеющей стали, светлым паркетным полом, островом, коричневым полом, коричневой столешницей и деревянным потолком для на участке и в саду с
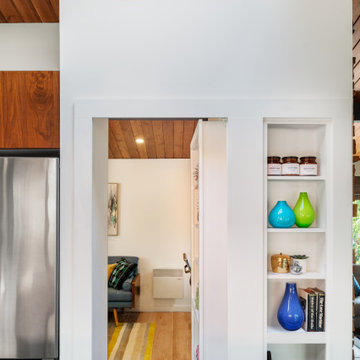
Photos by Tina Witherspoon.
Пример оригинального дизайна: большая п-образная кухня-гостиная в стиле ретро с плоскими фасадами, фасадами цвета дерева среднего тона, мраморной столешницей, техникой из нержавеющей стали, островом, черной столешницей, деревянным потолком и светлым паркетным полом
Пример оригинального дизайна: большая п-образная кухня-гостиная в стиле ретро с плоскими фасадами, фасадами цвета дерева среднего тона, мраморной столешницей, техникой из нержавеющей стали, островом, черной столешницей, деревянным потолком и светлым паркетным полом
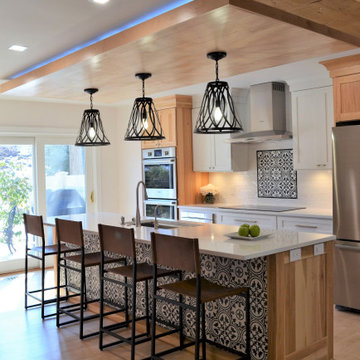
Стильный дизайн: прямая кухня-гостиная среднего размера в стиле кантри с одинарной мойкой, фасадами в стиле шейкер, светлыми деревянными фасадами, столешницей из кварцита, черным фартуком, фартуком из керамической плитки, техникой из нержавеющей стали, светлым паркетным полом, островом, бежевым полом, белой столешницей и деревянным потолком - последний тренд
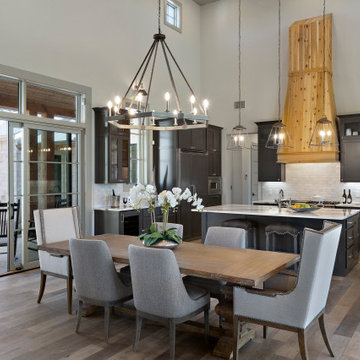
Open concept, modern farmhouse with a chef's kitchen and room to entertain.
Стильный дизайн: большая п-образная кухня в стиле кантри с светлым паркетным полом, серым полом, деревянным потолком, обеденным столом, с полувстраиваемой мойкой (с передним бортиком), фасадами в стиле шейкер, черными фасадами, столешницей из кварцита, белым фартуком, фартуком из керамогранитной плитки, техникой под мебельный фасад, островом и белой столешницей - последний тренд
Стильный дизайн: большая п-образная кухня в стиле кантри с светлым паркетным полом, серым полом, деревянным потолком, обеденным столом, с полувстраиваемой мойкой (с передним бортиком), фасадами в стиле шейкер, черными фасадами, столешницей из кварцита, белым фартуком, фартуком из керамогранитной плитки, техникой под мебельный фасад, островом и белой столешницей - последний тренд

Стильный дизайн: угловая кухня в современном стиле с врезной мойкой, плоскими фасадами, фасадами цвета дерева среднего тона, белым фартуком, фартуком из плитки мозаики, техникой под мебельный фасад, светлым паркетным полом, двумя и более островами, бежевым полом, белой столешницей, сводчатым потолком и деревянным потолком - последний тренд
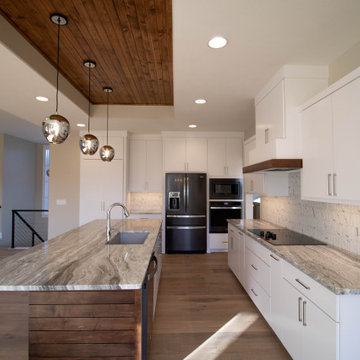
Свежая идея для дизайна: кухня в стиле неоклассика (современная классика) с кладовкой, врезной мойкой, плоскими фасадами, мраморной столешницей, черной техникой, светлым паркетным полом, островом и деревянным потолком - отличное фото интерьера

Designer: Lindsay Brungardt
Elegant mid-century modern kitchen with a bar, black lower cabinets, warm stained upper cabinets, black appliances, white porcelain tile backsplash, vaulted stained wood ceilings, and natural tone wood floors.
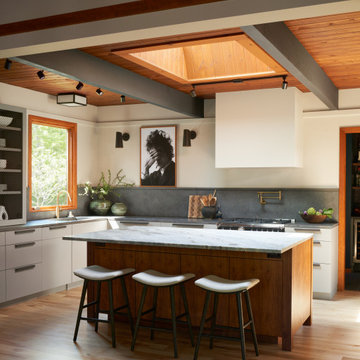
Идея дизайна: угловая кухня в стиле ретро с врезной мойкой, мраморной столешницей, серым фартуком, светлым паркетным полом, островом, коричневым полом и деревянным потолком
Кухня с светлым паркетным полом и деревянным потолком – фото дизайна интерьера
6