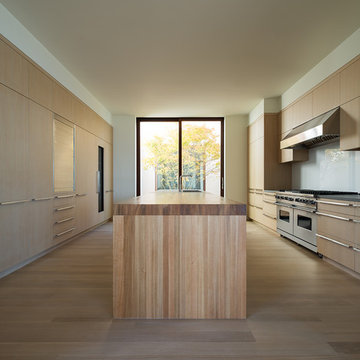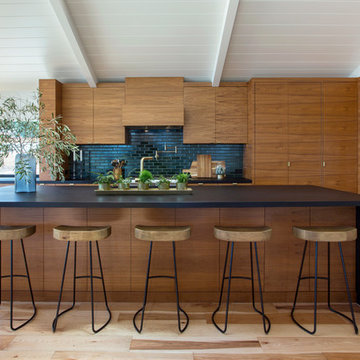Кухня с светлым паркетным полом и бетонным полом – фото дизайна интерьера
Сортировать:
Бюджет
Сортировать:Популярное за сегодня
161 - 180 из 244 275 фото
1 из 3

Gilbert McCarragher
На фото: отдельная, параллельная кухня в стиле модернизм с плоскими фасадами, светлыми деревянными фасадами, белым фартуком, техникой под мебельный фасад, светлым паркетным полом, островом, бежевым полом и бежевой столешницей с
На фото: отдельная, параллельная кухня в стиле модернизм с плоскими фасадами, светлыми деревянными фасадами, белым фартуком, техникой под мебельный фасад, светлым паркетным полом, островом, бежевым полом и бежевой столешницей с

Builder: Boone Construction
Photographer: M-Buck Studio
This lakefront farmhouse skillfully fits four bedrooms and three and a half bathrooms in this carefully planned open plan. The symmetrical front façade sets the tone by contrasting the earthy textures of shake and stone with a collection of crisp white trim that run throughout the home. Wrapping around the rear of this cottage is an expansive covered porch designed for entertaining and enjoying shaded Summer breezes. A pair of sliding doors allow the interior entertaining spaces to open up on the covered porch for a seamless indoor to outdoor transition.
The openness of this compact plan still manages to provide plenty of storage in the form of a separate butlers pantry off from the kitchen, and a lakeside mudroom. The living room is centrally located and connects the master quite to the home’s common spaces. The master suite is given spectacular vistas on three sides with direct access to the rear patio and features two separate closets and a private spa style bath to create a luxurious master suite. Upstairs, you will find three additional bedrooms, one of which a private bath. The other two bedrooms share a bath that thoughtfully provides privacy between the shower and vanity.

Идея дизайна: угловая кухня в стиле рустика с плоскими фасадами, фасадами цвета дерева среднего тона, серым фартуком, фартуком из плитки мозаики, техникой из нержавеющей стали, светлым паркетным полом, островом, бежевым полом и серой столешницей

For this project, the initial inspiration for our clients came from seeing a modern industrial design featuring barnwood and metals in our showroom. Once our clients saw this, we were commissioned to completely renovate their outdated and dysfunctional kitchen and our in-house design team came up with this new this space that incorporated old world aesthetics with modern farmhouse functions and sensibilities. Now our clients have a beautiful, one-of-a-kind kitchen which is perfecting for hosting and spending time in.
Modern Farm House kitchen built in Milan Italy. Imported barn wood made and set in gun metal trays mixed with chalk board finish doors and steel framed wired glass upper cabinets. Industrial meets modern farm house

Источник вдохновения для домашнего уюта: параллельная кухня в стиле неоклассика (современная классика) с кладовкой, врезной мойкой, плоскими фасадами, серыми фасадами, белым фартуком, светлым паркетным полом, бежевым полом и белой столешницей

На фото: большая угловая кухня в современном стиле с плоскими фасадами, белым фартуком, техникой из нержавеющей стали, бетонным полом, островом, серым полом, белой столешницей, врезной мойкой, фасадами цвета дерева среднего тона, столешницей из кварцевого агломерата и фартуком из керамической плитки с

Свежая идея для дизайна: большая параллельная кухня в современном стиле с обеденным столом, плоскими фасадами, фартуком из стекла, светлым паркетным полом, двумя и более островами, врезной мойкой, черными фасадами, серым фартуком, бежевым полом, белой столешницей и двухцветным гарнитуром - отличное фото интерьера

Open Kitchen with large island. Two-tone cabinetry with decorative end panels. White quartz counters with stainless steel hood and brass pendant light fixtures.

Birch Plywood Kitchen with recessed J handles and stainless steel recessed kick-board with a floating plywood shelf that sits above a splash back of geometric tiles. Plants, decorative and kitchen accessories sit on the shelf. The movable plywood island is on large orange castors and has a stainless steel worktop and contains a single oven and induction hob. The back of the island is a peg-board with a hand painted panel behind so that all the colours show through the holes. Pegs are used to hang toys and on. Orange and yellow curly cables provide the electrical connection to the oven and hob. The perimeter run of cabinets has a concrete worktop and houses the sink and tall integrated fridge/freezer and slimline full height larder with internal pull out drawers. The walls are painted in Dulux Noble Grey and Garden Grey. The flooring is engineered oak in a grey finish.
Charlie O'beirne - Lukonic Photography

На фото: прямая кухня среднего размера в стиле модернизм с обеденным столом, двойной мойкой, фасадами с утопленной филенкой, белыми фасадами, столешницей из кварцита, белым фартуком, фартуком из плитки кабанчик, техникой из нержавеющей стали, светлым паркетным полом, островом, бежевым полом, белой столешницей и двухцветным гарнитуром

The knobs and pulls came from a company called "Top Knobs" and the color of them is brushed bronze. The kitchen faucet is from "Trinsic" and the color is champagne, the faucet number is #9159CZDST

INTERNATIONAL AWARD WINNER. 2018 NKBA Design Competition Best Overall Kitchen. 2018 TIDA International USA Kitchen of the Year. 2018 Best Traditional Kitchen - Westchester Home Magazine design awards. The designer's own kitchen was gutted and renovated in 2017, with a focus on classic materials and thoughtful storage. The 1920s craftsman home has been in the family since 1940, and every effort was made to keep finishes and details true to the original construction. For sources, please see the website at www.studiodearborn.com. Photography, Adam Kane Macchia

Locati Architects, LongViews Studio
Источник вдохновения для домашнего уюта: большая угловая, светлая кухня в стиле кантри с с полувстраиваемой мойкой (с передним бортиком), плоскими фасадами, светлыми деревянными фасадами, столешницей из бетона, белым фартуком, фартуком из плитки кабанчик, техникой из нержавеющей стали, светлым паркетным полом и островом
Источник вдохновения для домашнего уюта: большая угловая, светлая кухня в стиле кантри с с полувстраиваемой мойкой (с передним бортиком), плоскими фасадами, светлыми деревянными фасадами, столешницей из бетона, белым фартуком, фартуком из плитки кабанчик, техникой из нержавеющей стали, светлым паркетным полом и островом

На фото: большая угловая кухня в стиле лофт с врезной мойкой, плоскими фасадами, темными деревянными фасадами, белым фартуком, фартуком из кирпича, техникой под мебельный фасад, светлым паркетным полом, островом, бежевым полом, обеденным столом, столешницей из талькохлорита и двухцветным гарнитуром

Источник вдохновения для домашнего уюта: маленькая светлая кухня в стиле модернизм с одинарной мойкой, плоскими фасадами, светлыми деревянными фасадами, столешницей из кварцевого агломерата, белым фартуком, фартуком из керамической плитки, техникой из нержавеющей стали, светлым паркетным полом и коричневым полом для на участке и в саду

Источник вдохновения для домашнего уюта: огромная параллельная кухня-гостиная в современном стиле с монолитной мойкой, плоскими фасадами, серыми фасадами, столешницей из бетона, бетонным полом, двумя и более островами и серым полом

Идея дизайна: параллельная кухня в современном стиле с плоскими фасадами, темными деревянными фасадами, черным фартуком, техникой из нержавеющей стали, светлым паркетным полом, островом, коричневым полом и двухцветным гарнитуром

Rob Karosis: Photographer
Источник вдохновения для домашнего уюта: п-образная кухня-гостиная среднего размера в стиле кантри с фасадами в стиле шейкер, белыми фасадами, гранитной столешницей, белым фартуком, техникой из нержавеющей стали, светлым паркетным полом, островом, бежевым полом, фартуком из керамогранитной плитки и с полувстраиваемой мойкой (с передним бортиком)
Источник вдохновения для домашнего уюта: п-образная кухня-гостиная среднего размера в стиле кантри с фасадами в стиле шейкер, белыми фасадами, гранитной столешницей, белым фартуком, техникой из нержавеющей стали, светлым паркетным полом, островом, бежевым полом, фартуком из керамогранитной плитки и с полувстраиваемой мойкой (с передним бортиком)

Photo's Kris Tamburello
Стильный дизайн: параллельная кухня-гостиная в стиле модернизм с врезной мойкой, плоскими фасадами, светлыми деревянными фасадами, белым фартуком, техникой из нержавеющей стали, светлым паркетным полом, полуостровом и бежевым полом - последний тренд
Стильный дизайн: параллельная кухня-гостиная в стиле модернизм с врезной мойкой, плоскими фасадами, светлыми деревянными фасадами, белым фартуком, техникой из нержавеющей стали, светлым паркетным полом, полуостровом и бежевым полом - последний тренд
Кухня с светлым паркетным полом и бетонным полом – фото дизайна интерьера
9
