Кухня с светлым паркетным полом – фото дизайна интерьера с невысоким бюджетом
Сортировать:
Бюджет
Сортировать:Популярное за сегодня
221 - 240 из 2 689 фото
1 из 3
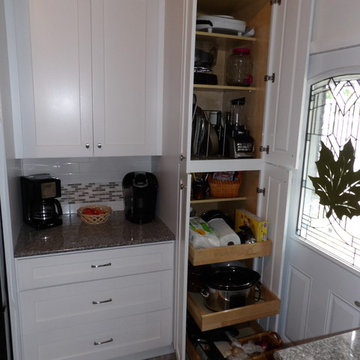
Свежая идея для дизайна: угловая, светлая кухня среднего размера в стиле неоклассика (современная классика) с обеденным столом, врезной мойкой, фасадами в стиле шейкер, белыми фасадами, гранитной столешницей, белым фартуком, фартуком из плитки кабанчик, техникой из нержавеющей стали и светлым паркетным полом без острова - отличное фото интерьера
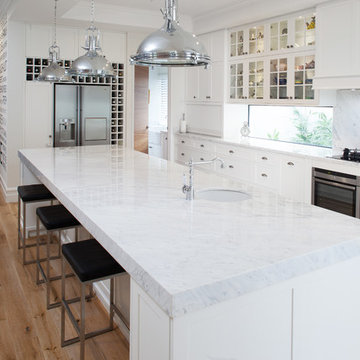
Entrance into scullery just visible through open door.
Свежая идея для дизайна: большая кухня в классическом стиле с фасадами с утопленной филенкой, белыми фасадами, мраморной столешницей, фартуком из каменной плиты, техникой из нержавеющей стали, островом, врезной мойкой, серым фартуком, серой столешницей и светлым паркетным полом - отличное фото интерьера
Свежая идея для дизайна: большая кухня в классическом стиле с фасадами с утопленной филенкой, белыми фасадами, мраморной столешницей, фартуком из каменной плиты, техникой из нержавеющей стали, островом, врезной мойкой, серым фартуком, серой столешницей и светлым паркетным полом - отличное фото интерьера
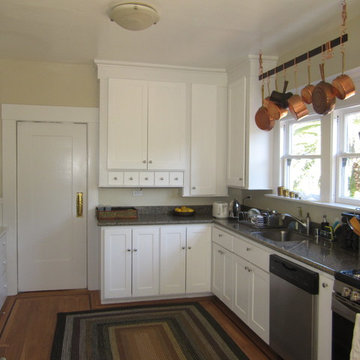
This was a rare small job for us. We took out a chimney and joined a small dining nook into the kitchen. Altered the old cabinets and redid the hardwood floor with a new border
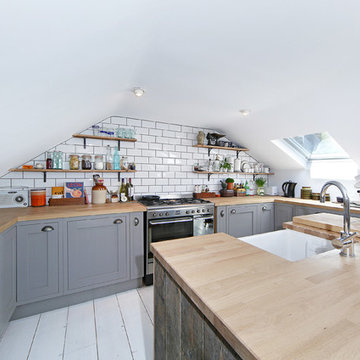
We tried to recycle as much as we could . The floorboards were from an old mill in yorkshire, rough sawn and then waxed white.
Most of the furniture is from a range of Vintage shops around Hackney and flea markets.
The island is wrapped in the old floorboards as well as the kitchen shelves.
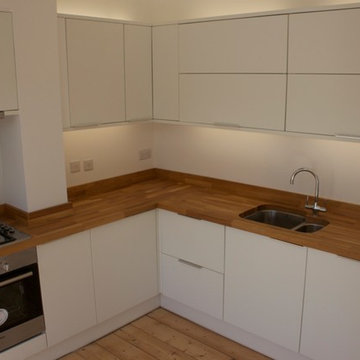
Whilst this property had been relatively well maintained, it had not been modernised for several decades. Works included re-roofing, a complete rewire, installation of new central heating system, new kitchen, bathroom and garden landscaping. OPS remodelled the ground floor accommodation to produce a generous kitchen diner to befit modern living. In addition a downstairs WC was incorporated, and also a dedicated utility cupboard in order that laundry appliances are sited outside of the kitchen diner. A large glazed door (and sidelights) provides access to a raised decked area which is perfect for al fresco dining. Steps lead down to a lower decked area which features low maintenance planting.
Natural light is in abundance with the introduction of a sun tunnel above the stairs and a neutral palette used throughout to reflect light around the rooms.
Built in wardrobes have been fitted in the two double bedrooms and the bathroom refitted with luxurious features including underfloor heating, bespoke mirror with demister, Bisque Hot Spring radiator and designer lighting.
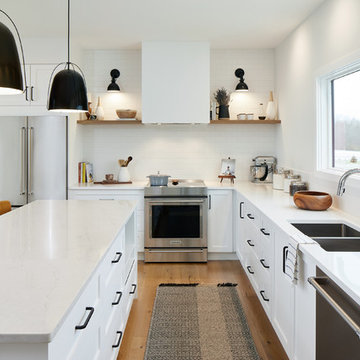
©BrettBulthuis2018
На фото: параллельная кухня в стиле кантри с обеденным столом, белыми фасадами, столешницей из ламината, техникой из нержавеющей стали, светлым паркетным полом, островом и белой столешницей
На фото: параллельная кухня в стиле кантри с обеденным столом, белыми фасадами, столешницей из ламината, техникой из нержавеющей стали, светлым паркетным полом, островом и белой столешницей
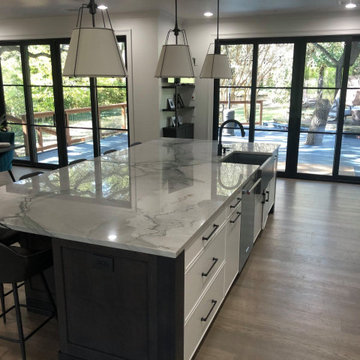
Beautiful 3 CM Statuario Quartzite island, perimeter counter tops, and full backsplash from Architectural Granite and Marble paired with stainless steel appliances and black exposed farmhouse sink. Fabrication and installation by Blue Label Granite in Buda, TX.
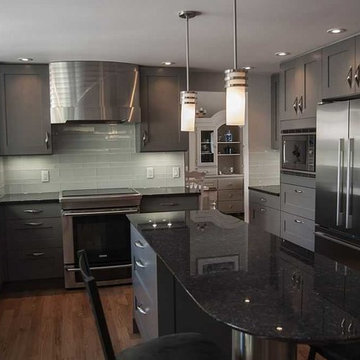
Пример оригинального дизайна: маленькая п-образная кухня в стиле модернизм с обеденным столом, врезной мойкой, серыми фасадами, гранитной столешницей, серым фартуком, фартуком из стеклянной плитки, техникой из нержавеющей стали, светлым паркетным полом, островом, черной столешницей и плоскими фасадами для на участке и в саду
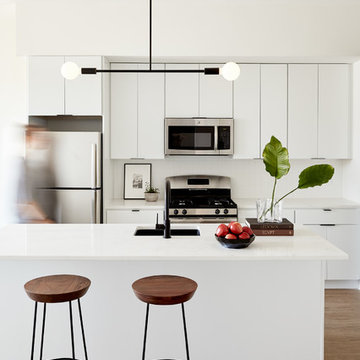
Kitchen with black fixtures and hardware, ceramic tile backsplash, quartz countertops, and barbell pendant light. Photography by Kyle Born.
Источник вдохновения для домашнего уюта: маленькая параллельная кухня-гостиная в современном стиле с врезной мойкой, плоскими фасадами, белыми фасадами, столешницей из кварцевого агломерата, белым фартуком, фартуком из керамической плитки, техникой из нержавеющей стали, светлым паркетным полом, островом и бежевым полом для на участке и в саду
Источник вдохновения для домашнего уюта: маленькая параллельная кухня-гостиная в современном стиле с врезной мойкой, плоскими фасадами, белыми фасадами, столешницей из кварцевого агломерата, белым фартуком, фартуком из керамической плитки, техникой из нержавеющей стали, светлым паркетным полом, островом и бежевым полом для на участке и в саду
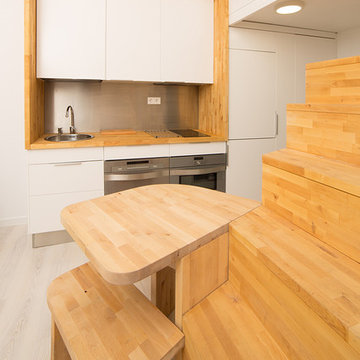
Beriot , Bernardini arquitectos y Yen Chen
Пример оригинального дизайна: маленькая прямая кухня-гостиная в скандинавском стиле с одинарной мойкой, плоскими фасадами, белыми фасадами, деревянной столешницей, фартуком цвета металлик, фартуком из металлической плитки, техникой из нержавеющей стали и светлым паркетным полом без острова для на участке и в саду
Пример оригинального дизайна: маленькая прямая кухня-гостиная в скандинавском стиле с одинарной мойкой, плоскими фасадами, белыми фасадами, деревянной столешницей, фартуком цвета металлик, фартуком из металлической плитки, техникой из нержавеющей стали и светлым паркетным полом без острова для на участке и в саду
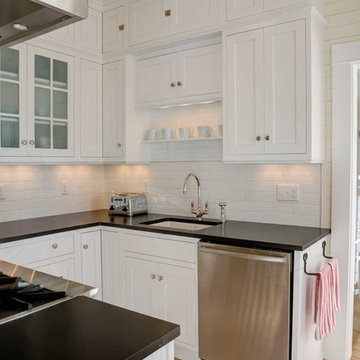
На фото: маленькая п-образная кухня в современном стиле с техникой из нержавеющей стали, обеденным столом, одинарной мойкой, фасадами с утопленной филенкой, белыми фасадами, столешницей из акрилового камня, белым фартуком, фартуком из керамической плитки и светлым паркетным полом без острова для на участке и в саду с
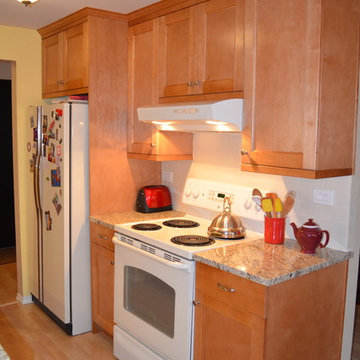
After: Range Wall. All new cabinetry taken up to the ceiling. New granite countertops and a tile backsplash.
By: Coast to Coast Design, LLC
Стильный дизайн: маленькая параллельная кухня в классическом стиле с обеденным столом, врезной мойкой, фасадами в стиле шейкер, фасадами цвета дерева среднего тона, гранитной столешницей, белым фартуком, фартуком из плитки кабанчик, белой техникой и светлым паркетным полом для на участке и в саду - последний тренд
Стильный дизайн: маленькая параллельная кухня в классическом стиле с обеденным столом, врезной мойкой, фасадами в стиле шейкер, фасадами цвета дерева среднего тона, гранитной столешницей, белым фартуком, фартуком из плитки кабанчик, белой техникой и светлым паркетным полом для на участке и в саду - последний тренд
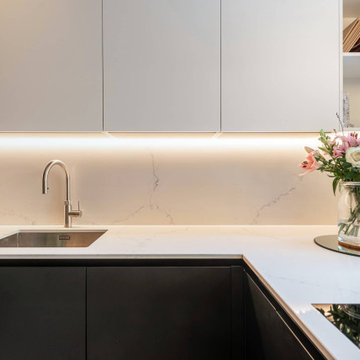
This contemporary kitchen in London is a stunning display of modern design, seamlessly blending style and sustainability.
The focal point of the kitchen is the impressive XMATT range in a sleek Matt Black finish crafted from recycled materials. This choice not only reflects a modern aesthetic but also emphasises the kitchen's dedication to sustainability. In contrast, the overhead cabinetry is finished in crisp white, adding a touch of brightness and balance to the overall aesthetic.
The worktop is a masterpiece in itself, featuring Artscut Bianco Mysterio 20mm Quartz, providing a durable and stylish surface for meal preparation.
The kitchen is equipped with a state-of-the-art Bora hob, combining functionality and design innovation. Fisher & Paykel ovens and an integrated fridge freezer further enhance the functionality of the space while maintaining a sleek and cohesive appearance. These appliances are known for their performance and energy efficiency, aligning seamlessly with the kitchen's commitment to sustainability.
A built-in larder, complete with shelves and drawers, provides ample storage for a variety of food items and small appliances. This cleverly designed feature enhances organisation and efficiency in the space.
Does this kitchen design inspire you? Check out more of our projects here.
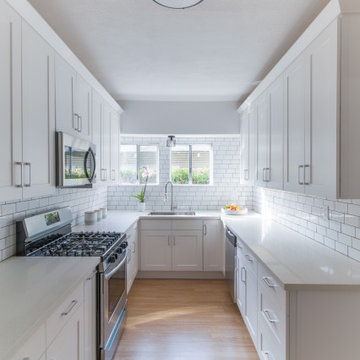
This contemporary space was designed for first time home owners. In this space you will also see the family room & guest bathroom. Lighter colors & tall windows make a small space look larger. Bright white subway tiles & a contrasting grout adds texture & depth to the space. .
JL Interiors is a LA-based creative/diverse firm that specializes in residential interiors. JL Interiors empowers homeowners to design their dream home that they can be proud of! The design isn’t just about making things beautiful; it’s also about making things work beautifully. Contact us for a free consultation Hello@JLinteriors.design _ 310.390.6849_ www.JLinteriors.design
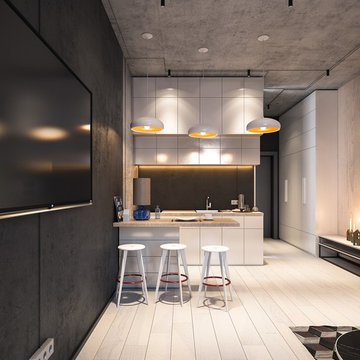
Идея дизайна: маленькая угловая кухня-гостиная в современном стиле с открытыми фасадами, белыми фасадами, деревянной столешницей, светлым паркетным полом и двумя и более островами для на участке и в саду
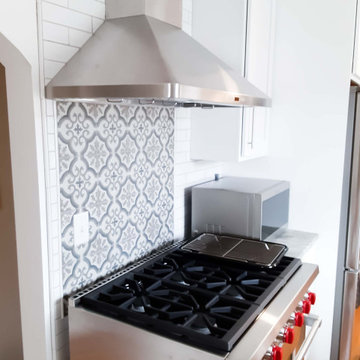
The PLJW 129 is a powerful wall mounted range hood. It pulls an impressive 900 CFM of air – this is enough power to cover a wide variety of foods: shrimp, stir fry, steaks, soups, sauces, greasy foods, and much more. One cool feature of the PLJW 129 is that it doesn't have to be running at 900 CFM all the time. Change the speed using the stainless steel push buttons in the front of the hood. There's four different levels!
You'll surely have a smooth cooking experience thanks to four long-lasting LED lights. These provide great coverage of your range! Once you've finished cooking, turn your lights off using the control panel. Then, simply toss the stainless steel baffle filters into your dishwasher. It's that easy!
To browse these products, visit the link below.
https://www.prolinerangehoods.com/catalogsearch/result/?q=pljw%20129
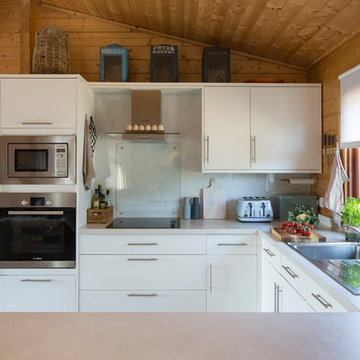
Open plan kitchen living area in a log cabin on the outskirts of London. This is the designer's own home.
All of the furniture has been sourced from high street retailers, car boot sales, ebay, handed down and upcycled.
The dining table was free from a pub clearance (lovingly and sweatily sanded down through 10 layers of thick, black paint, and waxed). The benches are IKEA. The painting is by Pia.
Design by Pia Pelkonen
Photography by Richard Chivers
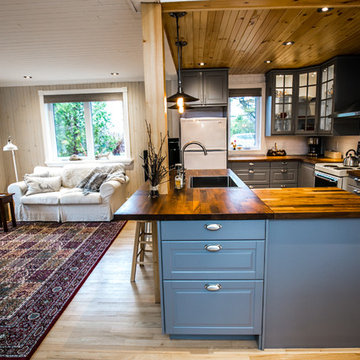
IsaB Photographie
На фото: маленькая угловая кухня-гостиная в стиле рустика с одинарной мойкой, фасадами в стиле шейкер, серыми фасадами, деревянной столешницей, белым фартуком, фартуком из керамогранитной плитки, белой техникой, светлым паркетным полом и островом для на участке и в саду с
На фото: маленькая угловая кухня-гостиная в стиле рустика с одинарной мойкой, фасадами в стиле шейкер, серыми фасадами, деревянной столешницей, белым фартуком, фартуком из керамогранитной плитки, белой техникой, светлым паркетным полом и островом для на участке и в саду с
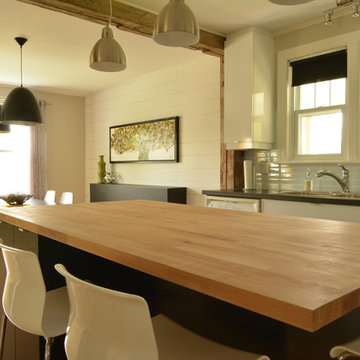
cathia Dion
На фото: маленькая угловая кухня-гостиная в стиле лофт с плоскими фасадами, деревянной столешницей, фартуком из стеклянной плитки, светлым паркетным полом и островом для на участке и в саду
На фото: маленькая угловая кухня-гостиная в стиле лофт с плоскими фасадами, деревянной столешницей, фартуком из стеклянной плитки, светлым паркетным полом и островом для на участке и в саду
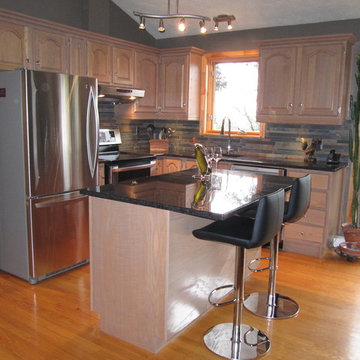
На фото: маленькая угловая кухня в стиле рустика с обеденным столом, врезной мойкой, светлыми деревянными фасадами, гранитной столешницей, разноцветным фартуком, фартуком из керамогранитной плитки, техникой из нержавеющей стали, светлым паркетным полом и островом для на участке и в саду с
Кухня с светлым паркетным полом – фото дизайна интерьера с невысоким бюджетом
12