Кухня с столешницей терраццо и столешницей из акрилового камня – фото дизайна интерьера
Сортировать:
Бюджет
Сортировать:Популярное за сегодня
161 - 180 из 73 953 фото
1 из 3

Featuring a classic H-shaped plan and minimalist details, the Winston was designed with the modern family in mind. This home carefully balances a sleek and uniform façade with more contemporary elements. This balance is noticed best when looking at the home on axis with the front or rear doors. Simple lap siding serve as a backdrop to the careful arrangement of windows and outdoor spaces. Stepping through a pair of natural wood entry doors gives way to sweeping vistas through the living and dining rooms. Anchoring the left side of the main level, and on axis with the living room, is a large white kitchen island and tiled range surround. To the right, and behind the living rooms sleek fireplace, is a vertical corridor that grants access to the upper level bedrooms, main level master suite, and lower level spaces. Serving as backdrop to this vertical corridor is a floor to ceiling glass display room for a sizeable wine collection. Set three steps down from the living room and through an articulating glass wall, the screened porch is enclosed by a retractable screen system that allows the room to be heated during cold nights. In all rooms, preferential treatment is given to maximize exposure to the rear yard, making this a perfect lakefront home.

Kitchen Remodel with all-white cabinets from Kitchen Pro. This kitchen includes an exposed brick backsplash that gives it a rustic edge. Stainless steel appliances keep the kitchen modern.
Photo Cred: Jun Tang Photography
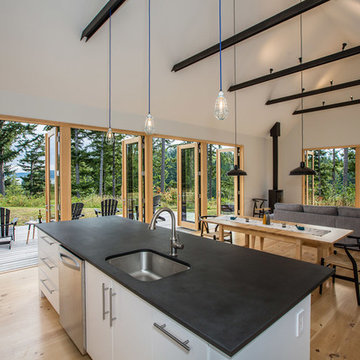
Photographer: Alexander Canaria and Taylor Proctor
Пример оригинального дизайна: кухня-гостиная в стиле рустика с врезной мойкой, плоскими фасадами, белыми фасадами, столешницей из акрилового камня, техникой из нержавеющей стали, светлым паркетным полом и островом
Пример оригинального дизайна: кухня-гостиная в стиле рустика с врезной мойкой, плоскими фасадами, белыми фасадами, столешницей из акрилового камня, техникой из нержавеющей стали, светлым паркетным полом и островом
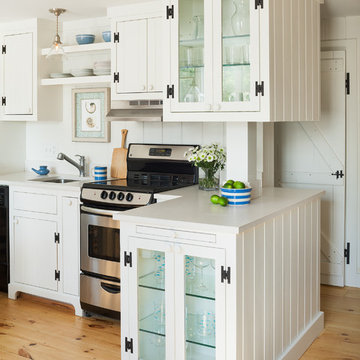
На фото: маленькая угловая кухня в морском стиле с обеденным столом, врезной мойкой, стеклянными фасадами, белыми фасадами, столешницей из акрилового камня, белым фартуком, фартуком из каменной плиты, техникой из нержавеющей стали и светлым паркетным полом без острова для на участке и в саду с

A heavy kitchen appliance, like a Kitchenaid mixer, can be lifted with ease to countertop level and conveniently stored in its own cabinet with an appliance cabinet from Dura Supreme Cabinetry. This is a great storage solution to help save counter space, create more kitchen workspace and make putting away your small kitchen appliance easier with less lifting.
The key to a well designed kitchen is not necessarily what you see on the outside. Although the external details will certainly garner admiration from family and friends, it will be the internal accessories that make you smile day after day. Your kitchen will simply perform better with specific accessories for tray storage, pantry goods, cleaning supplies, kitchen towels, trash and recycling bins.
Request a FREE Dura Supreme Cabinetry Brochure Packet at:
http://www.durasupreme.com/request-brochure

Photography by Patrick Ray
With a footprint of just 450 square feet, this micro residence embodies minimalism and elegance through efficiency. Particular attention was paid to creating spaces that support multiple functions as well as innovative storage solutions. A mezzanine-level sleeping space looks down over the multi-use kitchen/living/dining space as well out to multiple view corridors on the site. To create a expansive feel, the lower living space utilizes a bifold door to maximize indoor-outdoor connectivity, opening to the patio, endless lap pool, and Boulder open space beyond. The home sits on a ¾ acre lot within the city limits and has over 100 trees, shrubs and grasses, providing privacy and meditation space. This compact home contains a fully-equipped kitchen, ¾ bath, office, sleeping loft and a subgrade storage area as well as detached carport.

Custom home by Parkinson Building Group in Little Rock, AR.
Идея дизайна: большая угловая кухня-гостиная в стиле кантри с фасадами с выступающей филенкой, островом, с полувстраиваемой мойкой (с передним бортиком), столешницей из акрилового камня, серым фартуком, техникой из нержавеющей стали, искусственно-состаренными фасадами, фартуком из каменной плитки, бетонным полом, серым полом и мойкой в углу
Идея дизайна: большая угловая кухня-гостиная в стиле кантри с фасадами с выступающей филенкой, островом, с полувстраиваемой мойкой (с передним бортиком), столешницей из акрилового камня, серым фартуком, техникой из нержавеющей стали, искусственно-состаренными фасадами, фартуком из каменной плитки, бетонным полом, серым полом и мойкой в углу
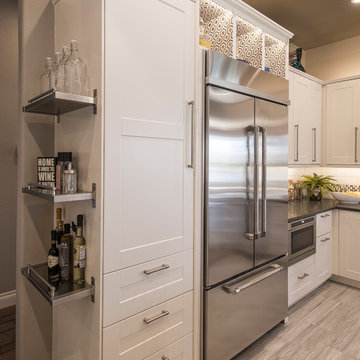
Свежая идея для дизайна: п-образная кухня-гостиная среднего размера в стиле неоклассика (современная классика) с с полувстраиваемой мойкой (с передним бортиком), фасадами в стиле шейкер, белыми фасадами, столешницей из акрилового камня, белым фартуком, фартуком из плитки кабанчик, техникой из нержавеющей стали, полом из керамогранита и островом - отличное фото интерьера
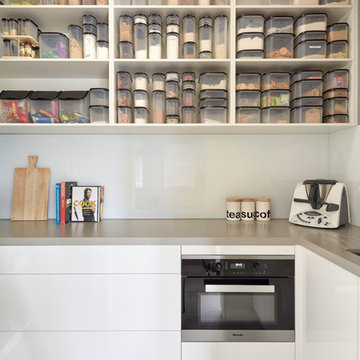
Photography by Tom Roe
Идея дизайна: угловая кухня среднего размера в современном стиле с кладовкой, фасадами с декоративным кантом, белыми фасадами, столешницей из акрилового камня и островом
Идея дизайна: угловая кухня среднего размера в современном стиле с кладовкой, фасадами с декоративным кантом, белыми фасадами, столешницей из акрилового камня и островом
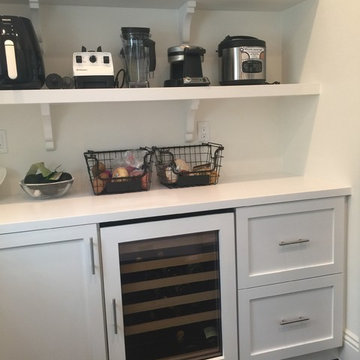
На фото: большая п-образная кухня в стиле неоклассика (современная классика) с кладовкой, фасадами с утопленной филенкой, белыми фасадами, столешницей из акрилового камня и темным паркетным полом

Стильный дизайн: кухня-гостиная среднего размера в стиле модернизм с врезной мойкой, фасадами в стиле шейкер, черными фасадами, столешницей из акрилового камня, белым фартуком, фартуком из плитки кабанчик, техникой из нержавеющей стали и полом из керамогранита - последний тренд
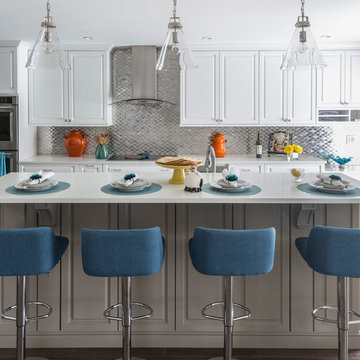
Jennifer Scully Designs
Пример оригинального дизайна: большая угловая кухня в стиле неоклассика (современная классика) с фасадами с выступающей филенкой, белыми фасадами, фартуком цвета металлик, фартуком из металлической плитки, островом, врезной мойкой, столешницей из акрилового камня, техникой из нержавеющей стали, темным паркетным полом и барной стойкой
Пример оригинального дизайна: большая угловая кухня в стиле неоклассика (современная классика) с фасадами с выступающей филенкой, белыми фасадами, фартуком цвета металлик, фартуком из металлической плитки, островом, врезной мойкой, столешницей из акрилового камня, техникой из нержавеющей стали, темным паркетным полом и барной стойкой

Linda Kasian Photography
Стильный дизайн: огромная угловая кухня в современном стиле с обеденным столом, врезной мойкой, плоскими фасадами, фасадами цвета дерева среднего тона, столешницей из акрилового камня, техникой из нержавеющей стали, паркетным полом среднего тона и островом - последний тренд
Стильный дизайн: огромная угловая кухня в современном стиле с обеденным столом, врезной мойкой, плоскими фасадами, фасадами цвета дерева среднего тона, столешницей из акрилового камня, техникой из нержавеющей стали, паркетным полом среднего тона и островом - последний тренд
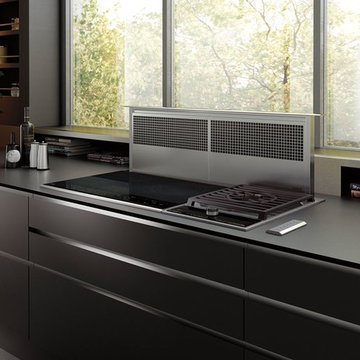
Turn any countertop into a cooking area. Even add specialty functions alongside a full-size countertop or range. Combine modules to create a custom cooktop.
Think asparagus in the steamer. Bison burgers on the grill. Hot Szechuan wings sizzling in the fryer. Each of our modules perfectly complements our ranges and ovens and delivers equal performance.
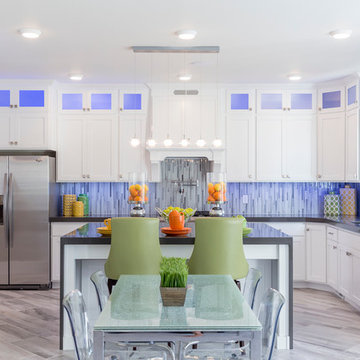
Стильный дизайн: большая п-образная кухня в стиле неоклассика (современная классика) с обеденным столом, двойной мойкой, фасадами в стиле шейкер, белыми фасадами, столешницей из акрилового камня, серым фартуком, фартуком из удлиненной плитки, техникой из нержавеющей стали, полом из керамической плитки и островом - последний тренд

The interior design team at Aspen Design Room built this spec home kitchen with the freedom to create the space of their dreams. The open airiness of the space contrasts elegantly with the solid counter tops and built in custom cabinets.
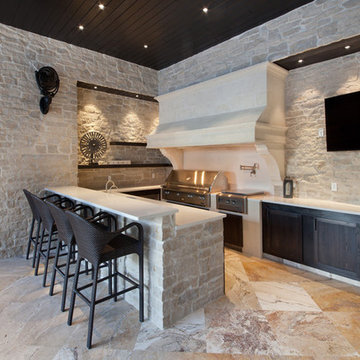
Источник вдохновения для домашнего уюта: большая п-образная кухня в стиле рустика с обеденным столом, врезной мойкой, фасадами в стиле шейкер, темными деревянными фасадами, столешницей из акрилового камня, бежевым фартуком, фартуком из каменной плитки, техникой из нержавеющей стали, полом из керамической плитки и полуостровом

Sink area detail
Идея дизайна: маленькая параллельная кухня в стиле модернизм с бетонным полом, обеденным столом, с полувстраиваемой мойкой (с передним бортиком), плоскими фасадами, фасадами цвета дерева среднего тона, столешницей из акрилового камня, техникой под мебельный фасад, серым полом и белой столешницей без острова для на участке и в саду
Идея дизайна: маленькая параллельная кухня в стиле модернизм с бетонным полом, обеденным столом, с полувстраиваемой мойкой (с передним бортиком), плоскими фасадами, фасадами цвета дерева среднего тона, столешницей из акрилового камня, техникой под мебельный фасад, серым полом и белой столешницей без острова для на участке и в саду

Jack Bates Photography
Пример оригинального дизайна: угловая, светлая кухня-гостиная среднего размера в морском стиле с фасадами в стиле шейкер, белыми фасадами, белым фартуком, фартуком из плитки кабанчик, техникой из нержавеющей стали, островом, врезной мойкой, столешницей из акрилового камня, паркетным полом среднего тона и коричневым полом
Пример оригинального дизайна: угловая, светлая кухня-гостиная среднего размера в морском стиле с фасадами в стиле шейкер, белыми фасадами, белым фартуком, фартуком из плитки кабанчик, техникой из нержавеющей стали, островом, врезной мойкой, столешницей из акрилового камня, паркетным полом среднего тона и коричневым полом
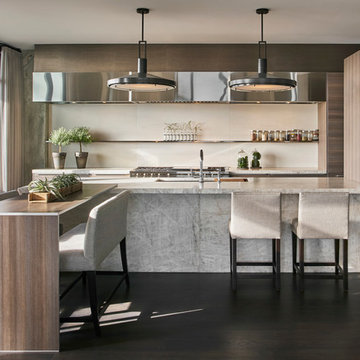
Mike Schwartz
Свежая идея для дизайна: параллельная кухня среднего размера в современном стиле с обеденным столом, темным паркетным полом, островом, врезной мойкой, плоскими фасадами, светлыми деревянными фасадами, столешницей из акрилового камня, белым фартуком, фартуком из каменной плиты и техникой из нержавеющей стали - отличное фото интерьера
Свежая идея для дизайна: параллельная кухня среднего размера в современном стиле с обеденным столом, темным паркетным полом, островом, врезной мойкой, плоскими фасадами, светлыми деревянными фасадами, столешницей из акрилового камня, белым фартуком, фартуком из каменной плиты и техникой из нержавеющей стали - отличное фото интерьера
Кухня с столешницей терраццо и столешницей из акрилового камня – фото дизайна интерьера
9