Кухня с столешницей терраццо и разноцветной столешницей – фото дизайна интерьера
Сортировать:
Бюджет
Сортировать:Популярное за сегодня
121 - 140 из 204 фото
1 из 3
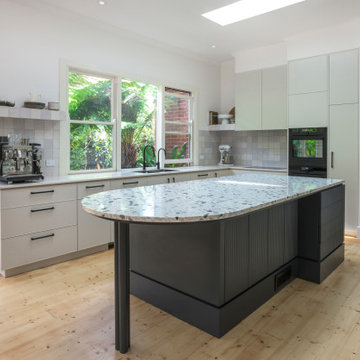
A full kitchen renovation including addition of skylights transformed a previously darker and tricky workspace into a light and bright entertainers kitchen.
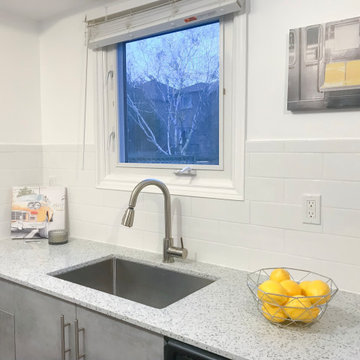
Townhouse was staged to sell. We brought in stylish furniture and light accessories to brighten up the space.
На фото: параллельная кухня в современном стиле с врезной мойкой, плоскими фасадами, серыми фасадами, столешницей терраццо, белым фартуком, фартуком из плитки кабанчик, техникой из нержавеющей стали и разноцветной столешницей
На фото: параллельная кухня в современном стиле с врезной мойкой, плоскими фасадами, серыми фасадами, столешницей терраццо, белым фартуком, фартуком из плитки кабанчик, техникой из нержавеющей стали и разноцветной столешницей
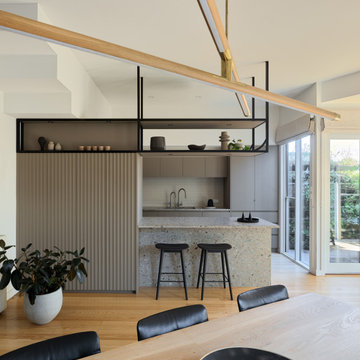
A stunning kitchen design incorporated awkward ceiling heights by suspending black steel shelving, using bold stone for benchtop and under bench, hidden pantry and a useful glassware storage space. The end result has been perfect for home cooking and entertaining.
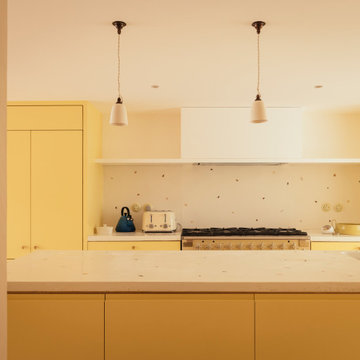
Идея дизайна: маленькая параллельная кухня в современном стиле с обеденным столом, накладной мойкой, плоскими фасадами, желтыми фасадами, столешницей терраццо, разноцветным фартуком, цветной техникой, полом из терраццо, островом, розовым полом и разноцветной столешницей для на участке и в саду
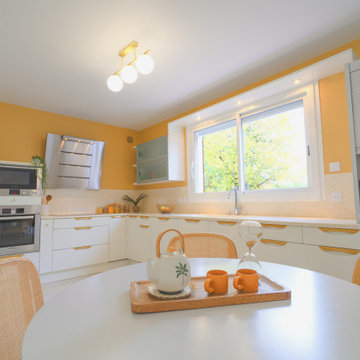
Dans le monde du design intérieur, chaque détail compte et peut transformer l'ordinaire en extraordinaire. Aujourd'hui, plongeons-nous dans l'univers captivant d'une cuisine exceptionnelle, où un plan de travail en terrazzo devient la pièce maîtresse, accompagné d'une touche artistique apportée par des poignées métalliques soigneusement repeintes.
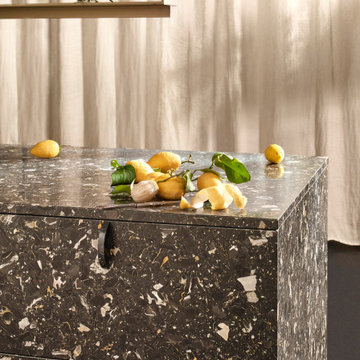
As part of our new collection for 2021 we have taken Terrazzo and reinterpreted it structurally. Nero Portoro marble completely envelops the kitchen island so that it covers the worktop and base unit, leading it to visually appear to merge into one, in turn allowing it to make a striking statement at the heart of your kitchen.
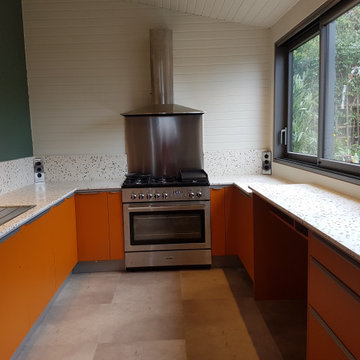
Charmante cuisine tonique et originale qui correspond bien à l ambiance de la maisonnée, conviviale et chaleureuse, un bar est aménagé sur la droite sous les fenetres coulissantes pour profiter de l extérieur quand il fait beau et prendre l'atéritif avec des amis et faire un BBQ en même temps. Des prise d'angle finissent avec sobriété les crédences.
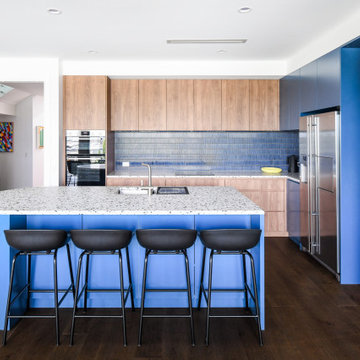
A kitchen that combines sleek modern design with natural warmth. This beautifully crafted space features a curved island as its centrepiece, creating a dynamic flow that enhances both functionality and aesthetics. The island is clad with elegant terrazzo stone adding a touch of contemporary charm.
The combination of the Dulux Albeit-coloured joinery and the Milano oak wall cabinets creates a captivating interplay of colours and textures, elevating the visual impact of the kitchen.
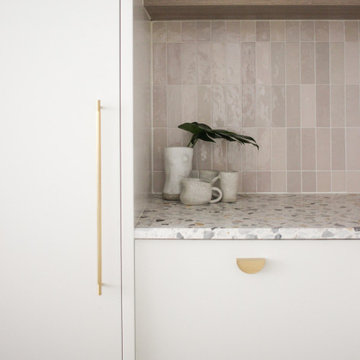
Источник вдохновения для домашнего уюта: угловая кухня среднего размера в современном стиле с обеденным столом, с полувстраиваемой мойкой (с передним бортиком), стеклянными фасадами, белыми фасадами, столешницей терраццо, розовым фартуком, фартуком из керамической плитки, черной техникой, темным паркетным полом, островом, коричневым полом и разноцветной столешницей
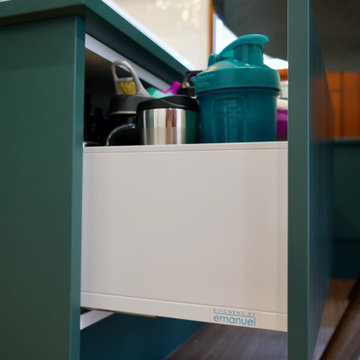
TREND SETTER
- Custom designed and manufactured cabinetry, in a moody matte green polyurethane
- Large custom bench seating area, with rollout drawers underneath
- Butlers pantry
- 20mm thick Terrazzo benchtop with a waterfall end
- Vertically stacked 'white gloss rectangle' tiled splashback
- Curved floating shelf
- Large rollout pantry
- Detailed bronze hardware, with backing plates
- Blum hardware
Sheree Bounassif, Kitchens by Emanuel
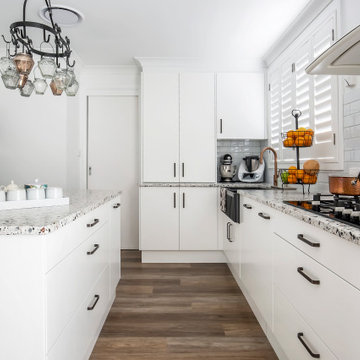
Идея дизайна: п-образная кухня-гостиная среднего размера, в белых тонах с отделкой деревом в стиле неоклассика (современная классика) с с полувстраиваемой мойкой (с передним бортиком), плоскими фасадами, белыми фасадами, столешницей терраццо, белым фартуком, фартуком из керамической плитки, черной техникой, паркетным полом среднего тона, островом, разноцветной столешницей и мойкой у окна
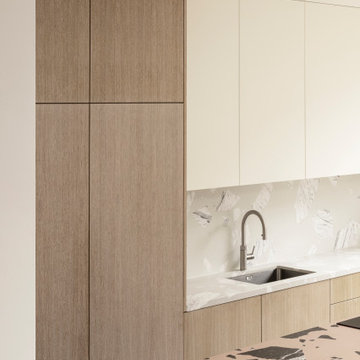
Timber Oak kitchen storage with inbuilt fridge and freezer. Terrazzo worktops and splashback. Brushed stainless steel tap. Handleless kitchen doors with soft closers.
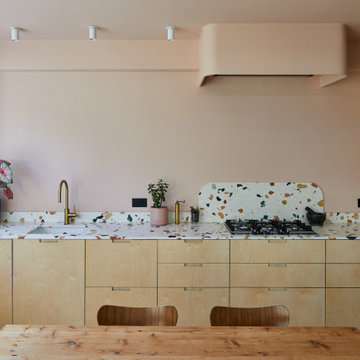
View to the kitchen, birch ply, terrazzo - pink plaster
Пример оригинального дизайна: прямая кухня среднего размера с обеденным столом, врезной мойкой, плоскими фасадами, светлыми деревянными фасадами, столешницей терраццо, разноцветным фартуком, техникой из нержавеющей стали, паркетным полом среднего тона, островом и разноцветной столешницей
Пример оригинального дизайна: прямая кухня среднего размера с обеденным столом, врезной мойкой, плоскими фасадами, светлыми деревянными фасадами, столешницей терраццо, разноцветным фартуком, техникой из нержавеющей стали, паркетным полом среднего тона, островом и разноцветной столешницей
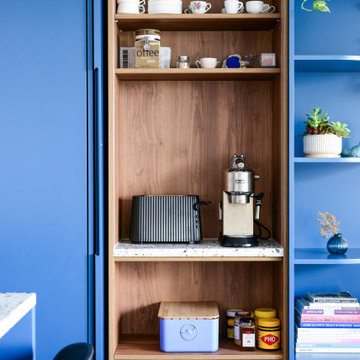
A kitchen that combines sleek modern design with natural warmth. This beautifully crafted space features a curved island as its centrepiece, creating a dynamic flow that enhances both functionality and aesthetics. The island is clad with elegant terrazzo stone adding a touch of contemporary charm.
The combination of the Dulux Albeit-coloured joinery and the Milano oak wall cabinets creates a captivating interplay of colours and textures, elevating the visual impact of the kitchen.
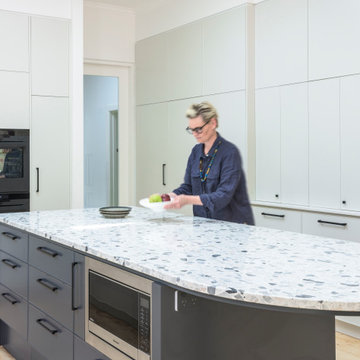
A full kitchen renovation including addition of skylights transformed a previously darker and tricky workspace into a light and bright entertainers kitchen.
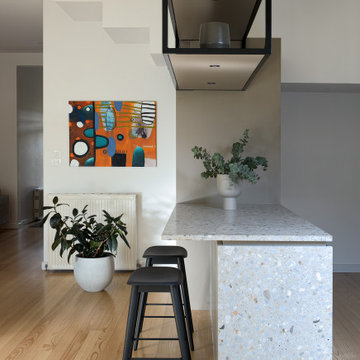
A stunning kitchen design incorporated awkward ceiling heights by suspending black steel shelving, using bold stone for benchtop and under bench, hidden pantry and a useful glassware storage space. The end result has been perfect for home cooking and entertaining.
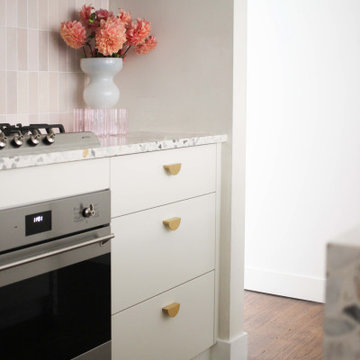
Стильный дизайн: угловая кухня среднего размера в современном стиле с обеденным столом, с полувстраиваемой мойкой (с передним бортиком), стеклянными фасадами, белыми фасадами, столешницей терраццо, розовым фартуком, фартуком из керамической плитки, черной техникой, темным паркетным полом, островом, коричневым полом и разноцветной столешницей - последний тренд
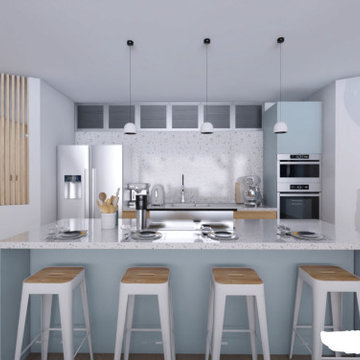
Et si on rêvait de vivre en bord de mer? Qui plus est, sur une belle île : la Guadeloupe, par exemple! Maureen et Nico l'ont fait! Ils ont décidé de faire construire cette belle villa sur l'île aux belles eaux et de se faire aider par WherDeco! Une réalisation totale qui ne manque pas de charme. Qu'en pensez-vous?

Au cœur de la place du Pin à Nice, cet appartement autrefois sombre et délabré a été métamorphosé pour faire entrer la lumière naturelle. Nous avons souhaité créer une architecture à la fois épurée, intimiste et chaleureuse. Face à son état de décrépitude, une rénovation en profondeur s’imposait, englobant la refonte complète du plancher et des travaux de réfection structurale de grande envergure.
L’une des transformations fortes a été la dépose de la cloison qui séparait autrefois le salon de l’ancienne chambre, afin de créer un double séjour. D’un côté une cuisine en bois au design minimaliste s’associe harmonieusement à une banquette cintrée, qui elle, vient englober une partie de la table à manger, en référence à la restauration. De l’autre côté, l’espace salon a été peint dans un blanc chaud, créant une atmosphère pure et une simplicité dépouillée. L’ensemble de ce double séjour est orné de corniches et une cimaise partiellement cintrée encadre un miroir, faisant de cet espace le cœur de l’appartement.
L’entrée, cloisonnée par de la menuiserie, se détache visuellement du double séjour. Dans l’ancien cellier, une salle de douche a été conçue, avec des matériaux naturels et intemporels. Dans les deux chambres, l’ambiance est apaisante avec ses lignes droites, la menuiserie en chêne et les rideaux sortants du plafond agrandissent visuellement l’espace, renforçant la sensation d’ouverture et le côté épuré.

Источник вдохновения для домашнего уюта: прямая кухня-гостиная среднего размера в современном стиле с врезной мойкой, плоскими фасадами, зелеными фасадами, столешницей терраццо, разноцветным фартуком, техникой из нержавеющей стали, полом из известняка, островом и разноцветной столешницей
Кухня с столешницей терраццо и разноцветной столешницей – фото дизайна интерьера
7