Кухня с столешницей из цинка и столешницей терраццо – фото дизайна интерьера
Сортировать:
Бюджет
Сортировать:Популярное за сегодня
201 - 220 из 1 967 фото
1 из 3
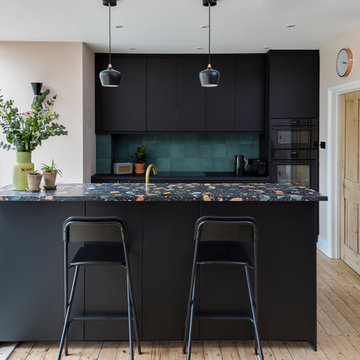
Chris Snook
Идея дизайна: кухня в скандинавском стиле с плоскими фасадами, черными фасадами, зеленым фартуком, черной техникой, светлым паркетным полом, островом, бежевым полом, разноцветной столешницей и столешницей терраццо
Идея дизайна: кухня в скандинавском стиле с плоскими фасадами, черными фасадами, зеленым фартуком, черной техникой, светлым паркетным полом, островом, бежевым полом, разноцветной столешницей и столешницей терраццо
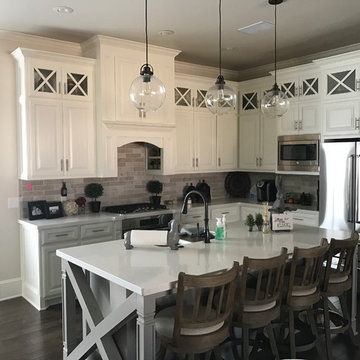
Пример оригинального дизайна: угловая кухня-гостиная среднего размера в стиле кантри с фасадами с выступающей филенкой, белыми фасадами, островом, столешницей терраццо, серым фартуком, фартуком из каменной плитки, техникой из нержавеющей стали, двойной мойкой, темным паркетным полом и коричневым полом
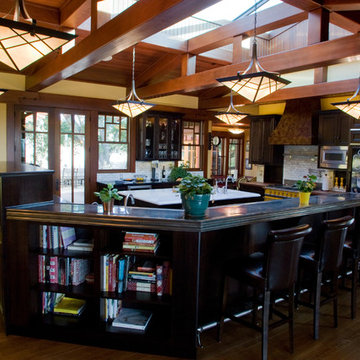
Architecture by Ward-Young Architects
Cabinets by Mueller Nicholls
Photography by Jim Fidelibus
Пример оригинального дизайна: большая п-образная кухня-гостиная в стиле фьюжн с столешницей из цинка, одинарной мойкой, фасадами в стиле шейкер, черными фасадами, белым фартуком, фартуком из плитки кабанчик, техникой под мебельный фасад, темным паркетным полом и двумя и более островами
Пример оригинального дизайна: большая п-образная кухня-гостиная в стиле фьюжн с столешницей из цинка, одинарной мойкой, фасадами в стиле шейкер, черными фасадами, белым фартуком, фартуком из плитки кабанчик, техникой под мебельный фасад, темным паркетным полом и двумя и более островами
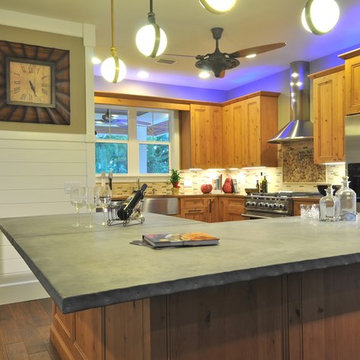
Zinc alloy island top. Concrete countertops. Antique teak shutters refurbished and re-purposed as pantry doors. Knotty alder cabinets. Energy Star appliances. LEED-H Platinum certified with a score of 110 (formerly highest score in America). Photo by Matt McCorteney.
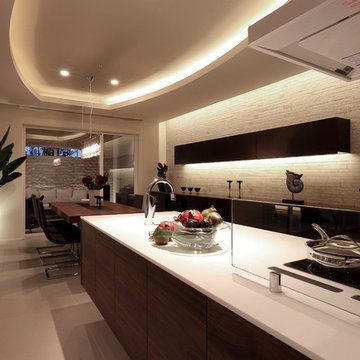
開放感のある吹き抜けリビングが特徴的なシンプル・ラグジュアリースタイルの展示場。 コンセプトの「コートヤード(中庭)のある暮らし」を象徴するアウトドアダイニングは、 水や風などの自然を身近に感じながら、 食事を楽しんだり読書をしてリラックスできる空間です。縦と横・内と外に開放され、 外からの視線は遮りプライベート感のある空間デザインとなっています。
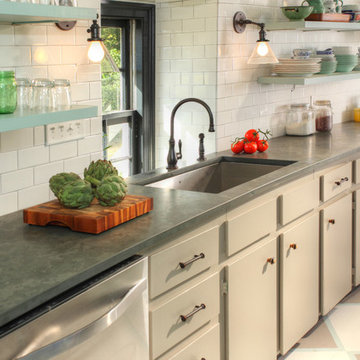
Bruce Nelson Photography
Стильный дизайн: большая прямая кухня в стиле кантри с врезной мойкой, плоскими фасадами, бежевыми фасадами, столешницей из цинка, белым фартуком, фартуком из плитки кабанчик, полом из керамической плитки и бежевым полом - последний тренд
Стильный дизайн: большая прямая кухня в стиле кантри с врезной мойкой, плоскими фасадами, бежевыми фасадами, столешницей из цинка, белым фартуком, фартуком из плитки кабанчик, полом из керамической плитки и бежевым полом - последний тренд
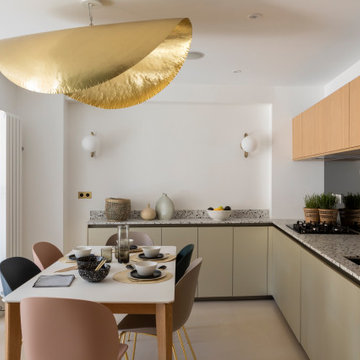
Une cuisine ouverte sur le salon, un espace ouvert pensé dans son ensemble, la cuisine joue sur les matériaux lumineux comme les façades basses métallisées couleur champagne, le miroir en crédence qui dilate l'espace. Le plan de travail en terrazzo apporte sa texture, tandis que le chêne des meubles haut de cuisine fait écho à la bibliothèque sur mesure dans le salon.

Zoom sur la cuisine.
На фото: прямая кухня-гостиная среднего размера в стиле ретро с монолитной мойкой, фасадами с декоративным кантом, синими фасадами, столешницей терраццо, разноцветным фартуком, техникой под мебельный фасад, бетонным полом, серым полом и разноцветной столешницей с
На фото: прямая кухня-гостиная среднего размера в стиле ретро с монолитной мойкой, фасадами с декоративным кантом, синими фасадами, столешницей терраццо, разноцветным фартуком, техникой под мебельный фасад, бетонным полом, серым полом и разноцветной столешницей с
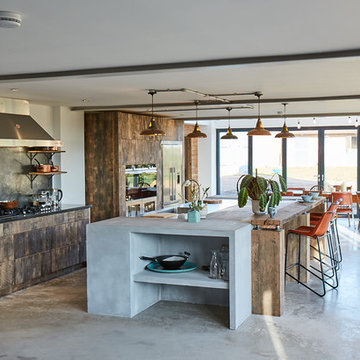
Photo Credits: Sean Knott
На фото: большая кухня-гостиная в стиле лофт с врезной мойкой, плоскими фасадами, фасадами цвета дерева среднего тона, столешницей из цинка, серым фартуком, техникой из нержавеющей стали, бетонным полом, полуостровом, серым полом и серой столешницей
На фото: большая кухня-гостиная в стиле лофт с врезной мойкой, плоскими фасадами, фасадами цвета дерева среднего тона, столешницей из цинка, серым фартуком, техникой из нержавеющей стали, бетонным полом, полуостровом, серым полом и серой столешницей
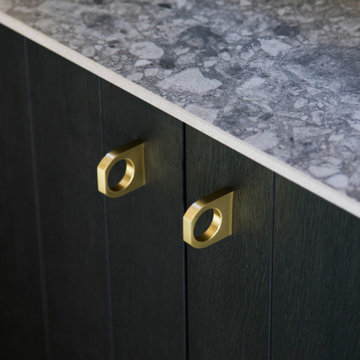
All-black-everything has long been considered chic in fashion, so why not in interiors? Strip back you kitchen colour palette and simplify your styling choices with a trending black kitchen.
Materials take precedence in this scheme. Set the tone with moody, dark cabinets in Smoked Oak (from HUSK’s V-Groove Range), which quietly showcase the wood's natural grain in a soft-black finish. Next, elevate your organic textured cabinets with equally interesting hardware.
Black anodised aluminium is our material pick, in the form of our KING and KNIGHT Ring Pulls. Though featherweight to handle, aluminium hardware is more resilient than popular brass, plus has a lesser carbon footprint. The angular profiles of these ring pulls project confidently from cabinets, creating assertive touchpoints to help you navigate your kitchen.
Teamed with a mottled grey terrazzo worktop against a black brick wall, tonal elements are layered to create an intriguing monochrome kitchen scheme that'll impress your dinner guests.

The open plan kitchen with a central moveable island is the perfect place to socialise. With a mix of wooden and zinc worktops, the shaker kitchen in grey tones sits comfortably next to exposed brick works of the chimney breast. The original features of the restored cornicing and floorboards work well with the Smeg fridge and the vintage French dresser.
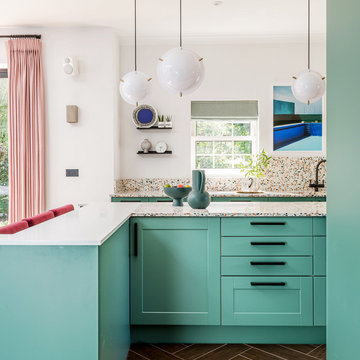
На фото: угловая кухня в современном стиле с фасадами в стиле шейкер, бирюзовыми фасадами, столешницей терраццо, разноцветным фартуком, островом, коричневым полом и разноцветной столешницей с

Projet livré fin novembre 2022, budget tout compris 100 000 € : un appartement de vieille dame chic avec seulement deux chambres et des prestations datées, à transformer en appartement familial de trois chambres, moderne et dans l'esprit Wabi-sabi : épuré, fonctionnel, minimaliste, avec des matières naturelles, de beaux meubles en bois anciens ou faits à la main et sur mesure dans des essences nobles, et des objets soigneusement sélectionnés eux aussi pour rappeler la nature et l'artisanat mais aussi le chic classique des ambiances méditerranéennes de l'Antiquité qu'affectionnent les nouveaux propriétaires.
La salle de bain a été réduite pour créer une cuisine ouverte sur la pièce de vie, on a donc supprimé la baignoire existante et déplacé les cloisons pour insérer une cuisine minimaliste mais très design et fonctionnelle ; de l'autre côté de la salle de bain une cloison a été repoussée pour gagner la place d'une très grande douche à l'italienne. Enfin, l'ancienne cuisine a été transformée en chambre avec dressing (à la place de l'ancien garde manger), tandis qu'une des chambres a pris des airs de suite parentale, grâce à une grande baignoire d'angle qui appelle à la relaxation.
Côté matières : du noyer pour les placards sur mesure de la cuisine qui se prolongent dans la salle à manger (avec une partie vestibule / manteaux et chaussures, une partie vaisselier, et une partie bibliothèque).
On a conservé et restauré le marbre rose existant dans la grande pièce de réception, ce qui a grandement contribué à guider les autres choix déco ; ailleurs, les moquettes et carrelages datés beiges ou bordeaux ont été enlevés et remplacés par du béton ciré blanc coco milk de chez Mercadier. Dans la salle de bain il est même monté aux murs dans la douche !
Pour réchauffer tout cela : de la laine bouclette, des tapis moelleux ou à l'esprit maison de vanaces, des fibres naturelles, du lin, de la gaze de coton, des tapisseries soixante huitardes chinées, des lampes vintage, et un esprit revendiqué "Mad men" mêlé à des vibrations douces de finca ou de maison grecque dans les Cyclades...
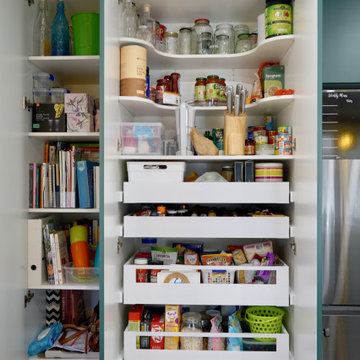
TREND SETTER
- Custom designed and manufactured cabinetry, in a moody matte green polyurethane
- Large custom bench seating area, with rollout drawers underneath
- Butlers pantry
- 20mm thick Terrazzo benchtop with a waterfall end
- Vertically stacked 'white gloss rectangle' tiled splashback
- Curved floating shelf
- Large rollout pantry
- Detailed bronze hardware, with backing plates
- Blum hardware
Sheree Bounassif, Kitchens by Emanuel
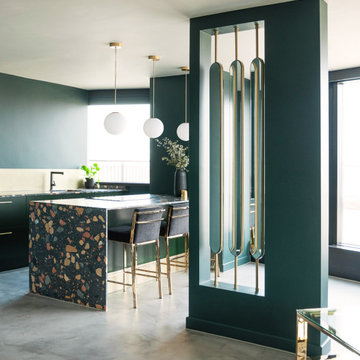
На фото: п-образная кухня-гостиная среднего размера в стиле фьюжн с одинарной мойкой, плоскими фасадами, зелеными фасадами, столешницей терраццо, фартуком цвета металлик, черной техникой, бетонным полом, полуостровом, серым полом и разноцветной столешницей
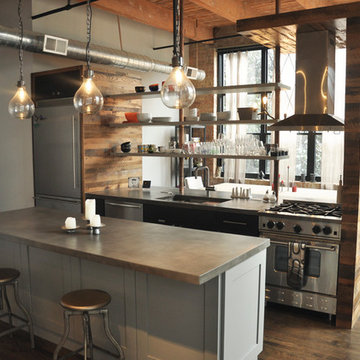
Свежая идея для дизайна: прямая кухня среднего размера в стиле лофт с обеденным столом, врезной мойкой, фасадами в стиле шейкер, серыми фасадами, столешницей из цинка, техникой из нержавеющей стали, темным паркетным полом и островом - отличное фото интерьера
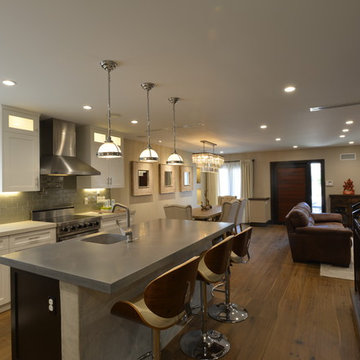
На фото: большая угловая кухня-гостиная в стиле модернизм с монолитной мойкой, фасадами в стиле шейкер, белыми фасадами, столешницей из цинка, серым фартуком, фартуком из плитки кабанчик, техникой из нержавеющей стали, паркетным полом среднего тона и островом с
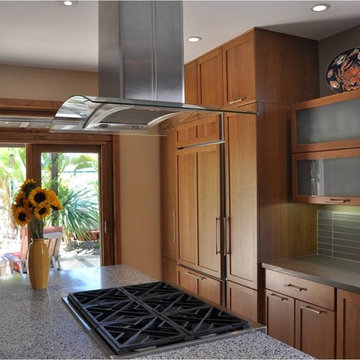
Southern California remodel of a track home into a contemporary kitchen.
Стильный дизайн: угловая кухня-гостиная среднего размера в стиле ретро с врезной мойкой, фасадами в стиле шейкер, фасадами цвета дерева среднего тона, столешницей терраццо, серым фартуком, фартуком из удлиненной плитки, техникой под мебельный фасад, полом из керамической плитки, островом и бежевым полом - последний тренд
Стильный дизайн: угловая кухня-гостиная среднего размера в стиле ретро с врезной мойкой, фасадами в стиле шейкер, фасадами цвета дерева среднего тона, столешницей терраццо, серым фартуком, фартуком из удлиненной плитки, техникой под мебельный фасад, полом из керамической плитки, островом и бежевым полом - последний тренд
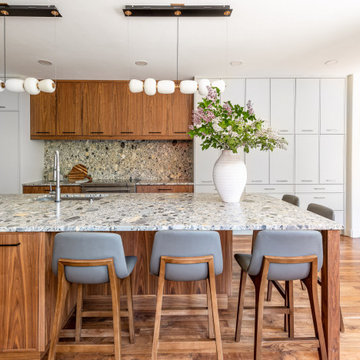
Contemporary walnut and paint kitchen with terrazzo style countertops. Pocketing doors hide a wonderful "stimulant center" - caffeine in the morning, alcohol in the evening!
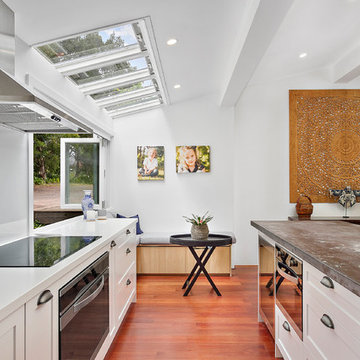
Источник вдохновения для домашнего уюта: огромная угловая кухня-гостиная в современном стиле с монолитной мойкой, фасадами в стиле шейкер, белыми фасадами, столешницей из цинка, белым фартуком, фартуком из стекла, черной техникой, светлым паркетным полом, островом, коричневым полом и серой столешницей
Кухня с столешницей из цинка и столешницей терраццо – фото дизайна интерьера
11