Кухня с столешницей из цинка и белым фартуком – фото дизайна интерьера
Сортировать:
Бюджет
Сортировать:Популярное за сегодня
161 - 180 из 193 фото
1 из 3
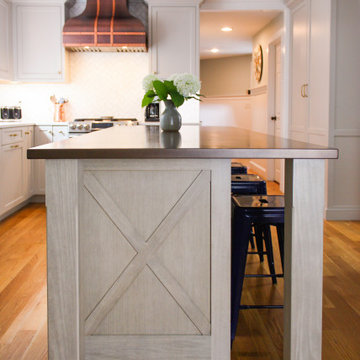
Custom made zinc countertop adds texture and warmth to the kitchen.
Стильный дизайн: угловая кухня среднего размера в стиле кантри с двойной мойкой, фасадами с утопленной филенкой, серыми фасадами, столешницей из цинка, белым фартуком, фартуком из мрамора, техникой из нержавеющей стали, паркетным полом среднего тона, островом, коричневым полом и коричневой столешницей - последний тренд
Стильный дизайн: угловая кухня среднего размера в стиле кантри с двойной мойкой, фасадами с утопленной филенкой, серыми фасадами, столешницей из цинка, белым фартуком, фартуком из мрамора, техникой из нержавеющей стали, паркетным полом среднего тона, островом, коричневым полом и коричневой столешницей - последний тренд
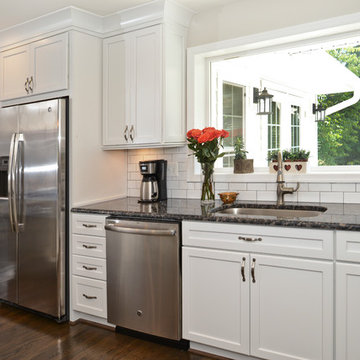
For this recently moved in military family, their old rambler home offered plenty of area for potential improvement. An entire new kitchen space was designed to create a greater feeling of family warmth.
It all started with gutting the old rundown kitchen. The kitchen space was cramped and disconnected from the rest of the main level. There was a large bearing wall separating the living room from the kitchen and the dining room.
A structure recessed beam was inserted into the attic space that enabled opening up of the entire main level. A large L-shaped island took over the wall placement giving a big work and storage space for the kitchen.
Installed wood flooring matched up with the remaining living space created a continuous seam-less main level.
By eliminating a side door and cutting through brick and block back wall, a large picture window was inserted to allow plenty of natural light into the kitchen.
Recessed and pendent lights also improved interior lighting.
By using offset cabinetry and a carefully selected granite slab to complement each other, a more soothing space was obtained to inspire cooking and entertaining. The fabulous new kitchen was completed with a new French door leading to the sun room.
This family is now very happy with the massive transformation, and are happy to join their new community.
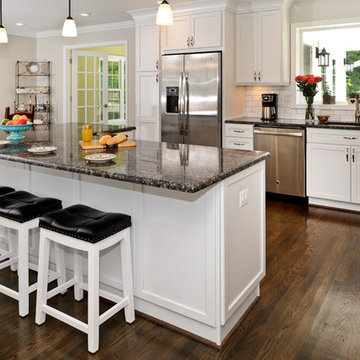
For this recently moved in military family, their old rambler home offered plenty of area for potential improvement. An entire new kitchen space was designed to create a greater feeling of family warmth.
It all started with gutting the old rundown kitchen. The kitchen space was cramped and disconnected from the rest of the main level. There was a large bearing wall separating the living room from the kitchen and the dining room.
A structure recessed beam was inserted into the attic space that enabled opening up of the entire main level. A large L-shaped island took over the wall placement giving a big work and storage space for the kitchen.
Installed wood flooring matched up with the remaining living space created a continuous seam-less main level.
By eliminating a side door and cutting through brick and block back wall, a large picture window was inserted to allow plenty of natural light into the kitchen.
Recessed and pendent lights also improved interior lighting.
By using offset cabinetry and a carefully selected granite slab to complement each other, a more soothing space was obtained to inspire cooking and entertaining. The fabulous new kitchen was completed with a new French door leading to the sun room.
This family is now very happy with the massive transformation, and are happy to join their new community.
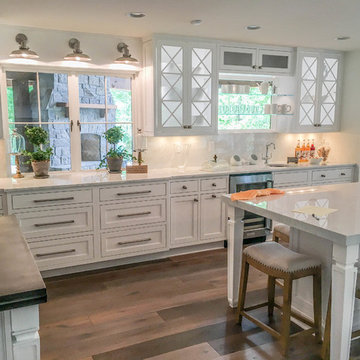
This new construction kitchen features Centra and Premier Cabinetry by Mouser, Heartland Door Style, Beaded Inset Construction in Maple Painted White/20-Matte. Also features Acid Washed Zinc Countertop, square edge, all sides Mirror Stainless Steel Edge Banding
Acid Washed Zinc Hood, Mirror Stainless Steel Accent Bands, Square Hammered Zinc Clavos
Stainless Steel 900CFM Blower Insert with Lights and controls included
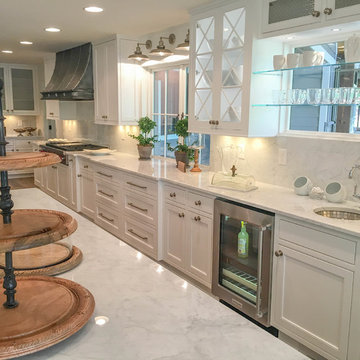
This new construction kitchen features Centra and Premier Cabinetry by Mouser, Heartland Door Style, Beaded Inset Construction in Maple Painted White/20-Matte. Also features Acid Washed Zinc Countertop, square edge, all sides Mirror Stainless Steel Edge Banding
Acid Washed Zinc Hood, Mirror Stainless Steel Accent Bands, Square Hammered Zinc Clavos
Stainless Steel 900CFM Blower Insert with Lights and controls included
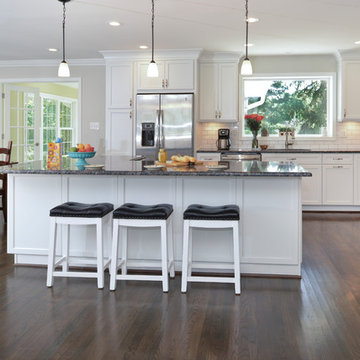
For this recently moved in military family, their old rambler home offered plenty of area for potential improvement. An entire new kitchen space was designed to create a greater feeling of family warmth.
It all started with gutting the old rundown kitchen. The kitchen space was cramped and disconnected from the rest of the main level. There was a large bearing wall separating the living room from the kitchen and the dining room.
A structure recessed beam was inserted into the attic space that enabled opening up of the entire main level. A large L-shaped island took over the wall placement giving a big work and storage space for the kitchen.
Installed wood flooring matched up with the remaining living space created a continuous seam-less main level.
By eliminating a side door and cutting through brick and block back wall, a large picture window was inserted to allow plenty of natural light into the kitchen.
Recessed and pendent lights also improved interior lighting.
By using offset cabinetry and a carefully selected granite slab to complement each other, a more soothing space was obtained to inspire cooking and entertaining. The fabulous new kitchen was completed with a new French door leading to the sun room.
This family is now very happy with the massive transformation, and are happy to join their new community.
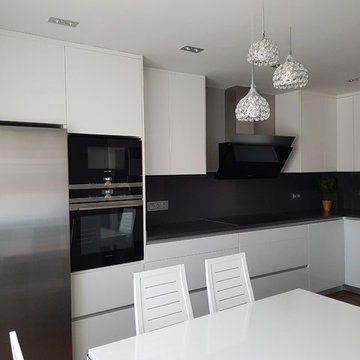
Reforma de una cocina en un Chalet de Majadahonda, Madrid.
Esta cocina está lacada en blanco, sin tiradores en los armarios.
La encimera de silestone en color gris oscuro con fregadero bajo encimera y el frente entre los muebles y la encimera forrado con su mismo material.
Incorpora un frigorífico americano y un lavavajillas integrado en alto, encima de una gaveta.
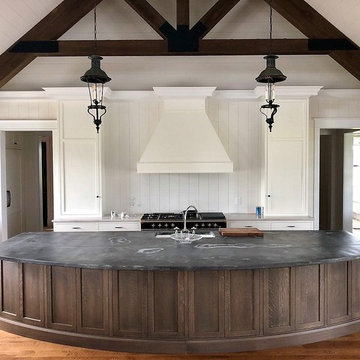
Kitchen and curved island. Paneled appliances.
Cabinetry and Post & Beam Framing by CMI. Photo by R. Shultz.
На фото: большая кухня в классическом стиле с обеденным столом, с полувстраиваемой мойкой (с передним бортиком), плоскими фасадами, белыми фасадами, столешницей из цинка, белым фартуком, техникой под мебельный фасад, паркетным полом среднего тона, островом, коричневым полом и разноцветной столешницей
На фото: большая кухня в классическом стиле с обеденным столом, с полувстраиваемой мойкой (с передним бортиком), плоскими фасадами, белыми фасадами, столешницей из цинка, белым фартуком, техникой под мебельный фасад, паркетным полом среднего тона, островом, коричневым полом и разноцветной столешницей
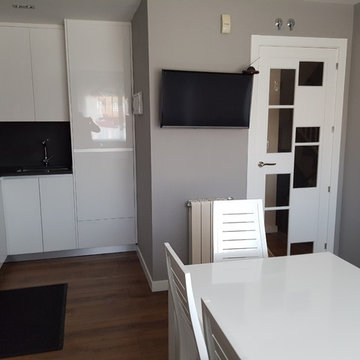
Reforma de una cocina en un Chalet de Majadahonda, Madrid.
Esta cocina está lacada en blanco, sin tiradores en los armarios.
La encimera de silestone en color gris oscuro con fregadero bajo encimera y el frente entre los muebles y la encimera forrado con su mismo material.
Incorpora un frigorífico americano y un lavavajillas integrado en alto, encima de una gaveta.
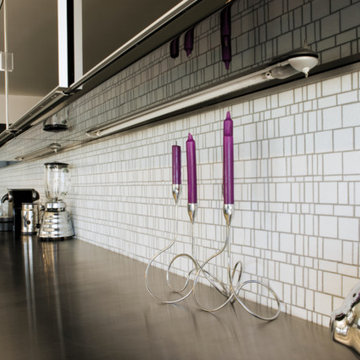
Стильный дизайн: большая параллельная кухня в стиле модернизм с обеденным столом, плоскими фасадами, белыми фасадами, столешницей из цинка, белым фартуком, фартуком из плитки мозаики, бетонным полом, островом и серым полом - последний тренд
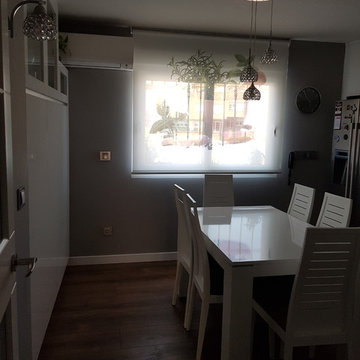
Reforma de una cocina en un Chalet de Majadahonda, Madrid.
Esta cocina está lacada en blanco, sin tiradores en los armarios.
La encimera de silestone en color gris oscuro con fregadero bajo encimera y el frente entre los muebles y la encimera forrado con su mismo material.
Incorpora un frigorífico americano y un lavavajillas integrado en alto, encima de una gaveta.
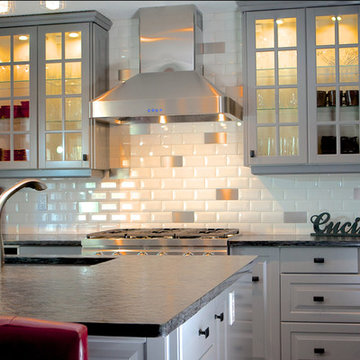
На фото: большая угловая кухня в стиле модернизм с обеденным столом, врезной мойкой, фасадами с выступающей филенкой, белыми фасадами, столешницей из цинка, белым фартуком, фартуком из керамической плитки, техникой из нержавеющей стали, темным паркетным полом и островом
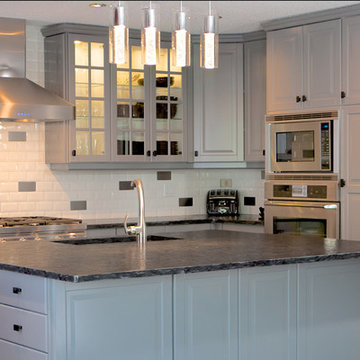
На фото: угловая кухня среднего размера в современном стиле с врезной мойкой, фасадами с выступающей филенкой, белыми фасадами, столешницей из цинка, белым фартуком, фартуком из керамической плитки, техникой из нержавеющей стали, островом, темным паркетным полом и обеденным столом
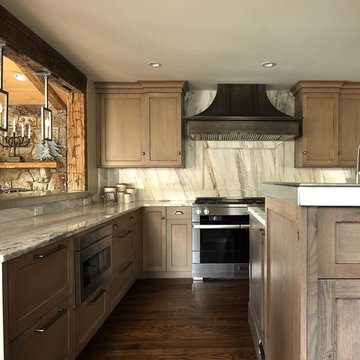
Свежая идея для дизайна: п-образная кухня в стиле неоклассика (современная классика) с обеденным столом, врезной мойкой, фасадами с утопленной филенкой, серыми фасадами, столешницей из цинка, белым фартуком, фартуком из каменной плиты, техникой из нержавеющей стали, темным паркетным полом и островом - отличное фото интерьера
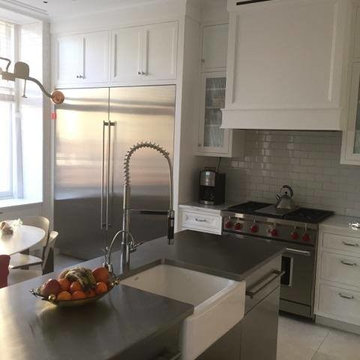
Источник вдохновения для домашнего уюта: кухня в стиле неоклассика (современная классика) с с полувстраиваемой мойкой (с передним бортиком), фасадами с утопленной филенкой, белыми фасадами, столешницей из цинка, белым фартуком, фартуком из керамической плитки, техникой из нержавеющей стали и островом
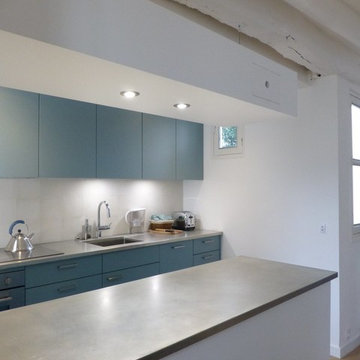
Стильный дизайн: параллельная кухня среднего размера в современном стиле с врезной мойкой, фасадами с декоративным кантом, синими фасадами, столешницей из цинка, белым фартуком, фартуком из цементной плитки, полом из цементной плитки, островом и синим полом - последний тренд
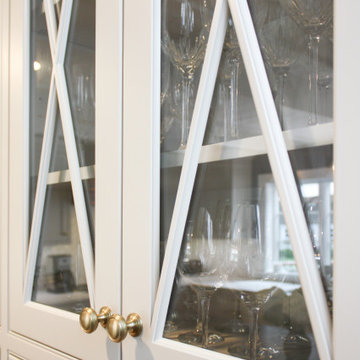
Custom made zinc countertop adds texture and warmth to the kitchen.
Стильный дизайн: угловая кухня среднего размера в стиле кантри с двойной мойкой, фасадами с утопленной филенкой, серыми фасадами, столешницей из цинка, белым фартуком, фартуком из мрамора, техникой из нержавеющей стали, паркетным полом среднего тона, островом, коричневым полом и коричневой столешницей - последний тренд
Стильный дизайн: угловая кухня среднего размера в стиле кантри с двойной мойкой, фасадами с утопленной филенкой, серыми фасадами, столешницей из цинка, белым фартуком, фартуком из мрамора, техникой из нержавеющей стали, паркетным полом среднего тона, островом, коричневым полом и коричневой столешницей - последний тренд
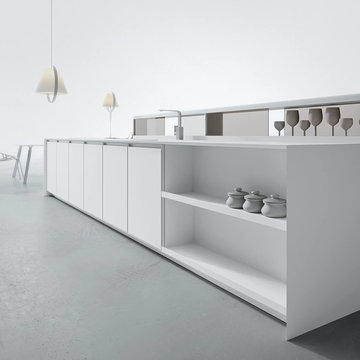
Пример оригинального дизайна: маленькая отдельная, п-образная кухня в белых тонах с отделкой деревом в стиле модернизм с накладной мойкой, плоскими фасадами, белыми фасадами, столешницей из цинка, белым фартуком, фартуком из каменной плитки, техникой под мебельный фасад, полом из керамогранита, островом, белым полом, белой столешницей, любым потолком и барной стойкой для на участке и в саду
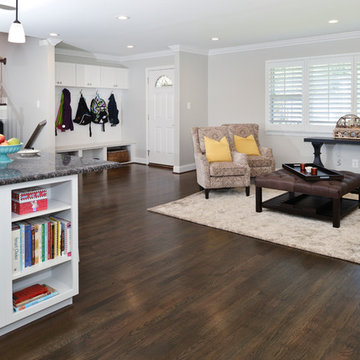
For this recently moved in military family, their old rambler home offered plenty of area for potential improvement. An entire new kitchen space was designed to create a greater feeling of family warmth.
It all started with gutting the old rundown kitchen. The kitchen space was cramped and disconnected from the rest of the main level. There was a large bearing wall separating the living room from the kitchen and the dining room.
A structure recessed beam was inserted into the attic space that enabled opening up of the entire main level. A large L-shaped island took over the wall placement giving a big work and storage space for the kitchen.
Installed wood flooring matched up with the remaining living space created a continuous seam-less main level.
By eliminating a side door and cutting through brick and block back wall, a large picture window was inserted to allow plenty of natural light into the kitchen.
Recessed and pendent lights also improved interior lighting.
By using offset cabinetry and a carefully selected granite slab to complement each other, a more soothing space was obtained to inspire cooking and entertaining. The fabulous new kitchen was completed with a new French door leading to the sun room.
This family is now very happy with the massive transformation, and are happy to join their new community.
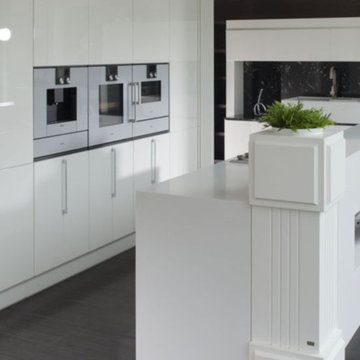
Свежая идея для дизайна: маленькая отдельная, п-образная кухня в белых тонах с отделкой деревом в стиле модернизм с накладной мойкой, плоскими фасадами, белыми фасадами, столешницей из цинка, белым фартуком, фартуком из каменной плитки, техникой под мебельный фасад, полом из керамогранита, островом, белым полом, белой столешницей, любым потолком и барной стойкой для на участке и в саду - отличное фото интерьера
Кухня с столешницей из цинка и белым фартуком – фото дизайна интерьера
9