Кухня с столешницей из талькохлорита и столешницей из ламината – фото дизайна интерьера
Сортировать:
Бюджет
Сортировать:Популярное за сегодня
101 - 120 из 56 623 фото
1 из 3
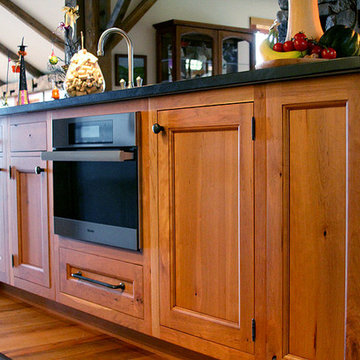
Cabinet Brand: Wood-Mode
Door Style: Knotty Cherry
Finish Style/Color: Matte Natural & Dark Glaze Finish
Counter Top Material: Soapstone and Boos Walnut Butcher Block
Top Color: Green Soapstone
Special Notes: Cross Accent carried throughout in this resurrected post and beam eclectic home.
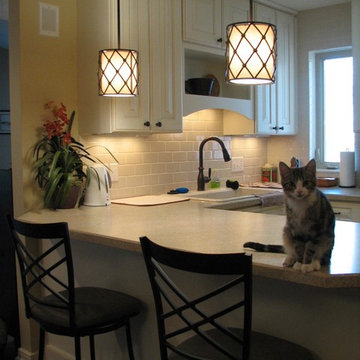
Christina Duperron
Идея дизайна: маленькая п-образная кухня в классическом стиле с столешницей из ламината, белым фартуком, фартуком из плитки кабанчик, полуостровом, накладной мойкой, фасадами с выступающей филенкой, белыми фасадами, техникой из нержавеющей стали и полом из керамической плитки для на участке и в саду
Идея дизайна: маленькая п-образная кухня в классическом стиле с столешницей из ламината, белым фартуком, фартуком из плитки кабанчик, полуостровом, накладной мойкой, фасадами с выступающей филенкой, белыми фасадами, техникой из нержавеющей стали и полом из керамической плитки для на участке и в саду
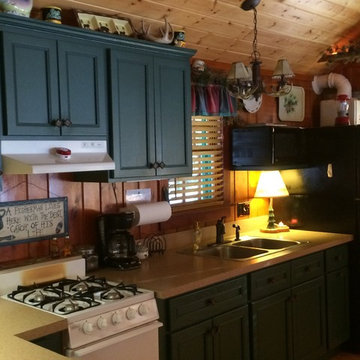
Kathy Lange
Идея дизайна: большая угловая кухня в стиле рустика с обеденным столом, накладной мойкой, фасадами с утопленной филенкой, зелеными фасадами, столешницей из ламината, бежевым фартуком, черной техникой, светлым паркетным полом и фартуком из дерева без острова
Идея дизайна: большая угловая кухня в стиле рустика с обеденным столом, накладной мойкой, фасадами с утопленной филенкой, зелеными фасадами, столешницей из ламината, бежевым фартуком, черной техникой, светлым паркетным полом и фартуком из дерева без острова
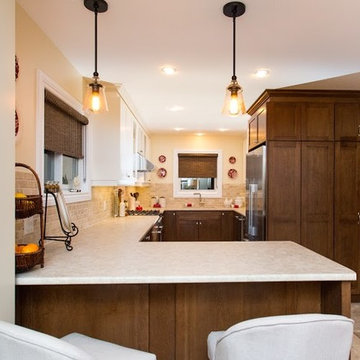
Jarrett Ford
Идея дизайна: параллельная кухня среднего размера в классическом стиле с обеденным столом, накладной мойкой, фасадами в стиле шейкер, темными деревянными фасадами, столешницей из ламината, бежевым фартуком, фартуком из каменной плитки, техникой из нержавеющей стали, мраморным полом и полуостровом
Идея дизайна: параллельная кухня среднего размера в классическом стиле с обеденным столом, накладной мойкой, фасадами в стиле шейкер, темными деревянными фасадами, столешницей из ламината, бежевым фартуком, фартуком из каменной плитки, техникой из нержавеющей стали, мраморным полом и полуостровом
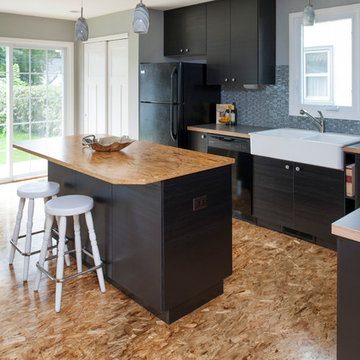
Идея дизайна: маленькая угловая кухня в стиле модернизм с обеденным столом, с полувстраиваемой мойкой (с передним бортиком), плоскими фасадами, темными деревянными фасадами, столешницей из ламината, фартуком из плитки мозаики, черной техникой и островом для на участке и в саду
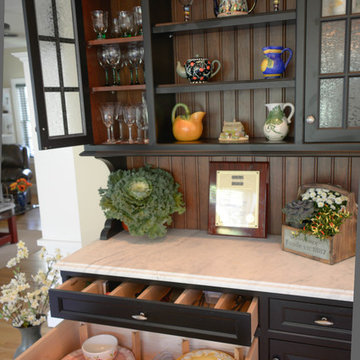
Working within a set of constraints, whether of space or budget, challenges my creativity and leads to a beautiful end result. The old kitchen used the space very poorly. The intent was just to replace the countertop. But once we investigated, the inferior cabinets needed replacing, too, so a rethink of space usage created a small and stylish kitchen of lasting quality.
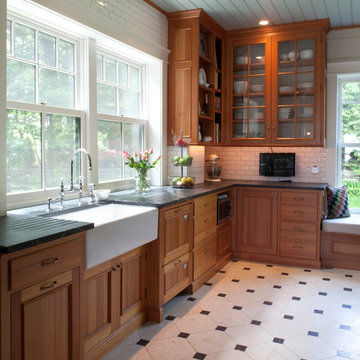
Пример оригинального дизайна: кухня в стиле кантри с с полувстраиваемой мойкой (с передним бортиком), фасадами в стиле шейкер, фасадами цвета дерева среднего тона, столешницей из талькохлорита, белым фартуком, фартуком из плитки кабанчик, островом и белым полом
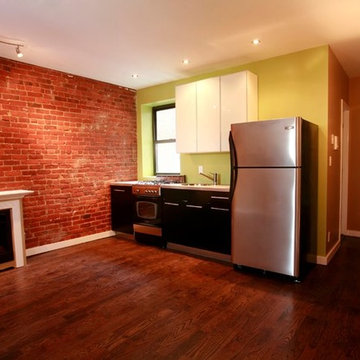
На фото: маленькая прямая кухня-гостиная в современном стиле с накладной мойкой, плоскими фасадами, черными фасадами, столешницей из ламината, техникой из нержавеющей стали и темным паркетным полом без острова для на участке и в саду с
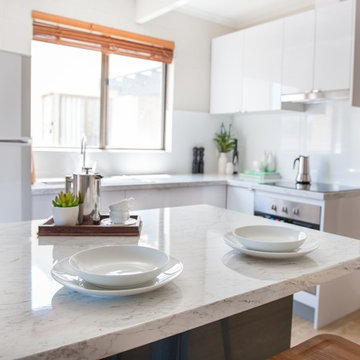
Идея дизайна: маленькая угловая кухня в стиле модернизм с обеденным столом, накладной мойкой, плоскими фасадами, белыми фасадами, столешницей из ламината, белым фартуком, фартуком из керамической плитки, техникой из нержавеющей стали, полом из линолеума и островом для на участке и в саду

James Smith
Стильный дизайн: узкая отдельная, п-образная кухня среднего размера в современном стиле с двойной мойкой, плоскими фасадами, столешницей из ламината, белым фартуком, фартуком из керамической плитки, полом из керамической плитки, техникой под мебельный фасад и черно-белыми фасадами без острова - последний тренд
Стильный дизайн: узкая отдельная, п-образная кухня среднего размера в современном стиле с двойной мойкой, плоскими фасадами, столешницей из ламината, белым фартуком, фартуком из керамической плитки, полом из керамической плитки, техникой под мебельный фасад и черно-белыми фасадами без острова - последний тренд

The 800 square-foot guest cottage is located on the footprint of a slightly smaller original cottage that was built three generations ago. With a failing structural system, the existing cottage had a very low sloping roof, did not provide for a lot of natural light and was not energy efficient. Utilizing high performing windows, doors and insulation, a total transformation of the structure occurred. A combination of clapboard and shingle siding, with standout touches of modern elegance, welcomes guests to their cozy retreat.
The cottage consists of the main living area, a small galley style kitchen, master bedroom, bathroom and sleeping loft above. The loft construction was a timber frame system utilizing recycled timbers from the Balsams Resort in northern New Hampshire. The stones for the front steps and hearth of the fireplace came from the existing cottage’s granite chimney. Stylistically, the design is a mix of both a “Cottage” style of architecture with some clean and simple “Tech” style features, such as the air-craft cable and metal railing system. The color red was used as a highlight feature, accentuated on the shed dormer window exterior frames, the vintage looking range, the sliding doors and other interior elements.
Photographer: John Hession
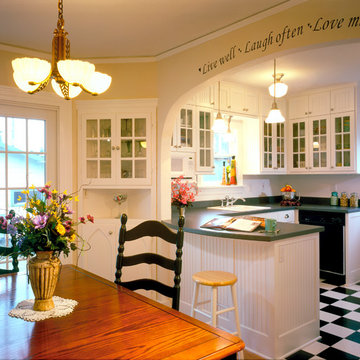
A compact kitchen, opened up to the dinning room with a graceful archway. White bead board cabinets and period light fixtures compliment the traditional character of the house.
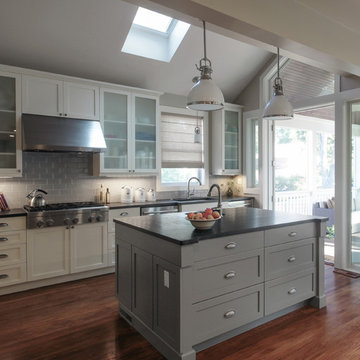
EnviroHomeDesign LLC
На фото: прямая кухня-гостиная среднего размера в стиле неоклассика (современная классика) с врезной мойкой, фасадами с утопленной филенкой, серыми фасадами, столешницей из талькохлорита, серым фартуком, фартуком из плитки кабанчик, техникой из нержавеющей стали, темным паркетным полом и островом
На фото: прямая кухня-гостиная среднего размера в стиле неоклассика (современная классика) с врезной мойкой, фасадами с утопленной филенкой, серыми фасадами, столешницей из талькохлорита, серым фартуком, фартуком из плитки кабанчик, техникой из нержавеющей стали, темным паркетным полом и островом

Premium Wide Plank Maple kitchen island counter top with sealed and oiled finish. Designed by Rafe Churchill, LLC
Свежая идея для дизайна: параллельная кухня среднего размера в стиле кантри с обеденным столом, фасадами с декоративным кантом, столешницей из талькохлорита, техникой из нержавеющей стали, островом, зелеными фасадами и окном - отличное фото интерьера
Свежая идея для дизайна: параллельная кухня среднего размера в стиле кантри с обеденным столом, фасадами с декоративным кантом, столешницей из талькохлорита, техникой из нержавеющей стали, островом, зелеными фасадами и окном - отличное фото интерьера
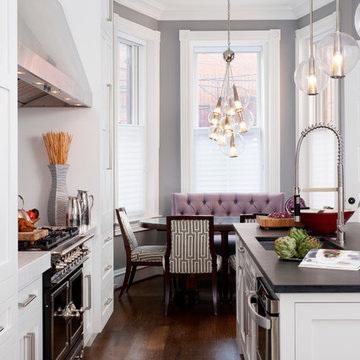
Stacy Zurin Goldberg
Пример оригинального дизайна: большая параллельная кухня в стиле неоклассика (современная классика) с обеденным столом, одинарной мойкой, фасадами в стиле шейкер, белыми фасадами, столешницей из талькохлорита, белым фартуком, фартуком из каменной плиты, черной техникой, темным паркетным полом, островом и эркером
Пример оригинального дизайна: большая параллельная кухня в стиле неоклассика (современная классика) с обеденным столом, одинарной мойкой, фасадами в стиле шейкер, белыми фасадами, столешницей из талькохлорита, белым фартуком, фартуком из каменной плиты, черной техникой, темным паркетным полом, островом и эркером
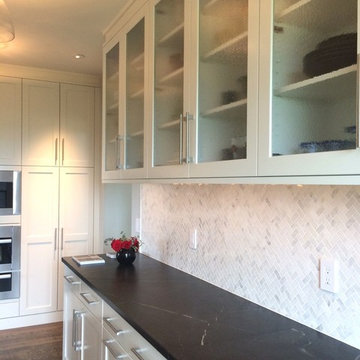
Lots of work area for prep work and baking in this pantry.
Пример оригинального дизайна: огромная параллельная кухня в современном стиле с кладовкой, врезной мойкой, фасадами с утопленной филенкой, белыми фасадами, столешницей из талькохлорита, белым фартуком, фартуком из каменной плитки, техникой из нержавеющей стали и темным паркетным полом без острова
Пример оригинального дизайна: огромная параллельная кухня в современном стиле с кладовкой, врезной мойкой, фасадами с утопленной филенкой, белыми фасадами, столешницей из талькохлорита, белым фартуком, фартуком из каменной плитки, техникой из нержавеющей стали и темным паркетным полом без острова

Some spaces are best understood before and after. Our Carytown Kitchen project demonstrates how a small space can be transformed for minimal expense.
First and foremost was maximizing space. With only 9 sf of built-in counter space we understood these work surfaces needed to be kept free of small appliances and clutter - and that meant extra storage. The introduction of high wall cabinets provides much needed storage for occasional use equipment and helps keep everything dust-free in the process.
Photograph by Stephen Barling.
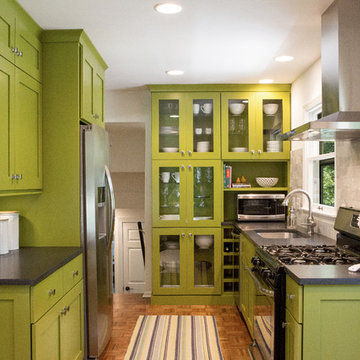
Jennifer Mayo Studios
На фото: маленькая параллельная кухня в стиле ретро с обеденным столом, врезной мойкой, фасадами в стиле шейкер, зелеными фасадами, столешницей из ламината, белым фартуком, фартуком из каменной плитки, техникой из нержавеющей стали и паркетным полом среднего тона без острова для на участке и в саду
На фото: маленькая параллельная кухня в стиле ретро с обеденным столом, врезной мойкой, фасадами в стиле шейкер, зелеными фасадами, столешницей из ламината, белым фартуком, фартуком из каменной плитки, техникой из нержавеющей стали и паркетным полом среднего тона без острова для на участке и в саду

This kitchen has many interesting elements that set it apart.
The sense of openness is created by the raised ceiling and multiple ceiling levels, lighting and light colored cabinets.
A custom hood over the stone back splash creates a wonderful focal point with it's traditional style architectural mill work complimenting the islands use of reclaimed wood (as seen on the ceiling as well) transitional tapered legs, and the use of Carrara marble on the island top.
This kitchen was featured in a Houzz Kitchen of the Week article!
Photography by Alicia's Art, LLC
RUDLOFF Custom Builders, is a residential construction company that connects with clients early in the design phase to ensure every detail of your project is captured just as you imagined. RUDLOFF Custom Builders will create the project of your dreams that is executed by on-site project managers and skilled craftsman, while creating lifetime client relationships that are build on trust and integrity.
We are a full service, certified remodeling company that covers all of the Philadelphia suburban area including West Chester, Gladwynne, Malvern, Wayne, Haverford and more.
As a 6 time Best of Houzz winner, we look forward to working with you on your next project.

The design of this home was driven by the owners’ desire for a three-bedroom waterfront home that showcased the spectacular views and park-like setting. As nature lovers, they wanted their home to be organic, minimize any environmental impact on the sensitive site and embrace nature.
This unique home is sited on a high ridge with a 45° slope to the water on the right and a deep ravine on the left. The five-acre site is completely wooded and tree preservation was a major emphasis. Very few trees were removed and special care was taken to protect the trees and environment throughout the project. To further minimize disturbance, grades were not changed and the home was designed to take full advantage of the site’s natural topography. Oak from the home site was re-purposed for the mantle, powder room counter and select furniture.
The visually powerful twin pavilions were born from the need for level ground and parking on an otherwise challenging site. Fill dirt excavated from the main home provided the foundation. All structures are anchored with a natural stone base and exterior materials include timber framing, fir ceilings, shingle siding, a partial metal roof and corten steel walls. Stone, wood, metal and glass transition the exterior to the interior and large wood windows flood the home with light and showcase the setting. Interior finishes include reclaimed heart pine floors, Douglas fir trim, dry-stacked stone, rustic cherry cabinets and soapstone counters.
Exterior spaces include a timber-framed porch, stone patio with fire pit and commanding views of the Occoquan reservoir. A second porch overlooks the ravine and a breezeway connects the garage to the home.
Numerous energy-saving features have been incorporated, including LED lighting, on-demand gas water heating and special insulation. Smart technology helps manage and control the entire house.
Greg Hadley Photography
Кухня с столешницей из талькохлорита и столешницей из ламината – фото дизайна интерьера
6