Кухня с столешницей из талькохлорита и полуостровом – фото дизайна интерьера
Сортировать:
Бюджет
Сортировать:Популярное за сегодня
1 - 20 из 1 457 фото
1 из 3

Charles Hilton Architects, Robert Benson Photography
From grand estates, to exquisite country homes, to whole house renovations, the quality and attention to detail of a "Significant Homes" custom home is immediately apparent. Full time on-site supervision, a dedicated office staff and hand picked professional craftsmen are the team that take you from groundbreaking to occupancy. Every "Significant Homes" project represents 45 years of luxury homebuilding experience, and a commitment to quality widely recognized by architects, the press and, most of all....thoroughly satisfied homeowners. Our projects have been published in Architectural Digest 6 times along with many other publications and books. Though the lion share of our work has been in Fairfield and Westchester counties, we have built homes in Palm Beach, Aspen, Maine, Nantucket and Long Island.

First floor of In-Law apartment with Private Living Room, Kitchen and Bedroom Suite.
На фото: маленькая п-образная кухня-гостиная в стиле кантри с врезной мойкой, фасадами с декоративным кантом, белыми фасадами, столешницей из талькохлорита, серым фартуком, фартуком из каменной плиты, техникой из нержавеющей стали, паркетным полом среднего тона, полуостровом, коричневым полом и серой столешницей для на участке и в саду
На фото: маленькая п-образная кухня-гостиная в стиле кантри с врезной мойкой, фасадами с декоративным кантом, белыми фасадами, столешницей из талькохлорита, серым фартуком, фартуком из каменной плиты, техникой из нержавеющей стали, паркетным полом среднего тона, полуостровом, коричневым полом и серой столешницей для на участке и в саду

Small kitchen big on storage and luxury finishes.
When you’re limited on increasing a small kitchen’s footprint, it’s time to get creative. By lightening the space with bright, neutral colors and removing upper cabinetry — replacing them with open shelves — we created an open, bistro-inspired kitchen packed with prep space.
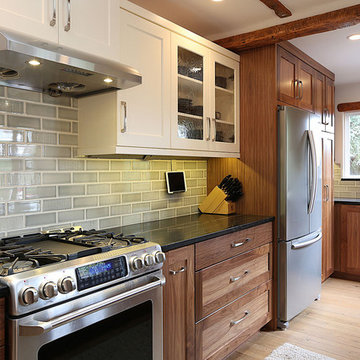
This kitchen remodel was completed in 2015 with an eye toward modernizing a rustic home and adding farmhouse elements. Subway tile, a mix of walnut and painted cabinets, soapstone countertops and custom trim mix to create a warm, modern kitchen.
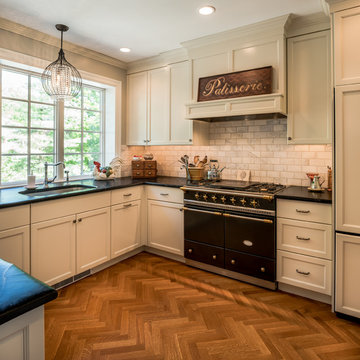
Angle Eye Photography
На фото: маленькая п-образная кухня в классическом стиле с обеденным столом, врезной мойкой, фасадами с утопленной филенкой, серыми фасадами, столешницей из талькохлорита, белым фартуком, фартуком из каменной плитки, черной техникой, паркетным полом среднего тона и полуостровом для на участке и в саду с
На фото: маленькая п-образная кухня в классическом стиле с обеденным столом, врезной мойкой, фасадами с утопленной филенкой, серыми фасадами, столешницей из талькохлорита, белым фартуком, фартуком из каменной плитки, черной техникой, паркетным полом среднего тона и полуостровом для на участке и в саду с
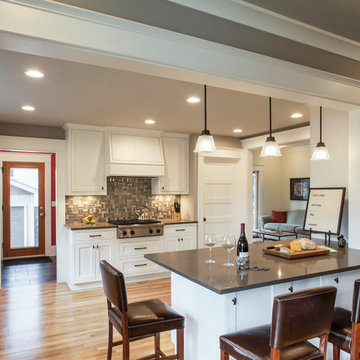
Источник вдохновения для домашнего уюта: прямая кухня среднего размера в стиле кантри с обеденным столом, белыми фасадами, серым фартуком, фартуком из стеклянной плитки, техникой из нержавеющей стали, полуостровом, фасадами в стиле шейкер, столешницей из талькохлорита и светлым паркетным полом

The 800 square-foot guest cottage is located on the footprint of a slightly smaller original cottage that was built three generations ago. With a failing structural system, the existing cottage had a very low sloping roof, did not provide for a lot of natural light and was not energy efficient. Utilizing high performing windows, doors and insulation, a total transformation of the structure occurred. A combination of clapboard and shingle siding, with standout touches of modern elegance, welcomes guests to their cozy retreat.
The cottage consists of the main living area, a small galley style kitchen, master bedroom, bathroom and sleeping loft above. The loft construction was a timber frame system utilizing recycled timbers from the Balsams Resort in northern New Hampshire. The stones for the front steps and hearth of the fireplace came from the existing cottage’s granite chimney. Stylistically, the design is a mix of both a “Cottage” style of architecture with some clean and simple “Tech” style features, such as the air-craft cable and metal railing system. The color red was used as a highlight feature, accentuated on the shed dormer window exterior frames, the vintage looking range, the sliding doors and other interior elements.
Photographer: John Hession
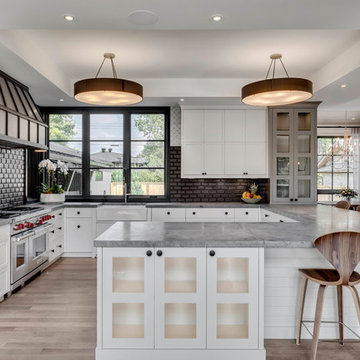
Zoonmedia
На фото: большая п-образная кухня-гостиная в стиле кантри с с полувстраиваемой мойкой (с передним бортиком), столешницей из талькохлорита, черным фартуком, фартуком из керамической плитки, техникой из нержавеющей стали, светлым паркетным полом, полуостровом, бежевым полом, серой столешницей, фасадами в стиле шейкер и белыми фасадами с
На фото: большая п-образная кухня-гостиная в стиле кантри с с полувстраиваемой мойкой (с передним бортиком), столешницей из талькохлорита, черным фартуком, фартуком из керамической плитки, техникой из нержавеющей стали, светлым паркетным полом, полуостровом, бежевым полом, серой столешницей, фасадами в стиле шейкер и белыми фасадами с

Ryan Dausch
На фото: большая угловая кухня в современном стиле с плоскими фасадами, синими фасадами, полуостровом, врезной мойкой, зеленым фартуком, фартуком из плитки кабанчик, техникой из нержавеющей стали, серым полом, столешницей из талькохлорита и полом из керамогранита
На фото: большая угловая кухня в современном стиле с плоскими фасадами, синими фасадами, полуостровом, врезной мойкой, зеленым фартуком, фартуком из плитки кабанчик, техникой из нержавеющей стали, серым полом, столешницей из талькохлорита и полом из керамогранита

Photo by Coastal Style Magazine
На фото: угловая кухня среднего размера в морском стиле с одинарной мойкой, фасадами с утопленной филенкой, белыми фасадами, столешницей из талькохлорита, зеленым фартуком, фартуком из стеклянной плитки, белой техникой, полом из керамогранита, полуостровом и бежевым полом с
На фото: угловая кухня среднего размера в морском стиле с одинарной мойкой, фасадами с утопленной филенкой, белыми фасадами, столешницей из талькохлорита, зеленым фартуком, фартуком из стеклянной плитки, белой техникой, полом из керамогранита, полуостровом и бежевым полом с

photography by james ray spahn
На фото: отдельная кухня среднего размера в стиле рустика с врезной мойкой, столешницей из талькохлорита, фартуком цвета металлик, фартуком из металлической плитки, техникой под мебельный фасад, темным паркетным полом, полуостровом, фасадами с выступающей филенкой, бежевыми фасадами и синей столешницей
На фото: отдельная кухня среднего размера в стиле рустика с врезной мойкой, столешницей из талькохлорита, фартуком цвета металлик, фартуком из металлической плитки, техникой под мебельный фасад, темным паркетным полом, полуостровом, фасадами с выступающей филенкой, бежевыми фасадами и синей столешницей

Natural cherry cabinets in a simple shaker door style flank a Bertazzoni range and hood with lots of personality. The subtle light blue ceiling is offset by the simple natural cherry crown molding.

Recessed panel runs the length of the counter to create a finished look and to hide the dog den from guests.
Photo Credit: Betsy Bassett
Источник вдохновения для домашнего уюта: п-образная кухня среднего размера в стиле неоклассика (современная классика) с фасадами с утопленной филенкой, белыми фасадами, серым фартуком, техникой из нержавеющей стали, обеденным столом, врезной мойкой, фартуком из удлиненной плитки, светлым паркетным полом, полуостровом, коричневым полом, серой столешницей, столешницей из талькохлорита и барной стойкой
Источник вдохновения для домашнего уюта: п-образная кухня среднего размера в стиле неоклассика (современная классика) с фасадами с утопленной филенкой, белыми фасадами, серым фартуком, техникой из нержавеющей стали, обеденным столом, врезной мойкой, фартуком из удлиненной плитки, светлым паркетным полом, полуостровом, коричневым полом, серой столешницей, столешницей из талькохлорита и барной стойкой

This condominium is modern and sleek, while still retaining much of its traditional charm. We added paneling to the walls, archway, door frames, and around the fireplace for a special and unique look throughout the home. To create the entry with convenient built-in shoe storage and bench, we cut an alcove an existing to hallway. The deep-silled windows in the kitchen provided the perfect place for an eating area, which we outfitted with shelving for additional storage. Form, function, and design united in the beautiful black and white kitchen. It is a cook’s dream with ample storage and counter space. The bathrooms play with gray and white in different materials and textures to create timeless looks. The living room’s built-in shelves and reading nook in the bedroom add detail and storage to the home. The pops of color and eye-catching light fixtures make this condo joyful and fun.
Rudloff Custom Builders has won Best of Houzz for Customer Service in 2014, 2015, 2016, 2017, 2019, 2020, and 2021. We also were voted Best of Design in 2016, 2017, 2018, 2019, 2020, and 2021, which only 2% of professionals receive. Rudloff Custom Builders has been featured on Houzz in their Kitchen of the Week, What to Know About Using Reclaimed Wood in the Kitchen as well as included in their Bathroom WorkBook article. We are a full service, certified remodeling company that covers all of the Philadelphia suburban area. This business, like most others, developed from a friendship of young entrepreneurs who wanted to make a difference in their clients’ lives, one household at a time. This relationship between partners is much more than a friendship. Edward and Stephen Rudloff are brothers who have renovated and built custom homes together paying close attention to detail. They are carpenters by trade and understand concept and execution. Rudloff Custom Builders will provide services for you with the highest level of professionalism, quality, detail, punctuality and craftsmanship, every step of the way along our journey together.
Specializing in residential construction allows us to connect with our clients early in the design phase to ensure that every detail is captured as you imagined. One stop shopping is essentially what you will receive with Rudloff Custom Builders from design of your project to the construction of your dreams, executed by on-site project managers and skilled craftsmen. Our concept: envision our client’s ideas and make them a reality. Our mission: CREATING LIFETIME RELATIONSHIPS BUILT ON TRUST AND INTEGRITY.
Photo Credit: Linda McManus Images
Design Credit: Staci Levy Designs
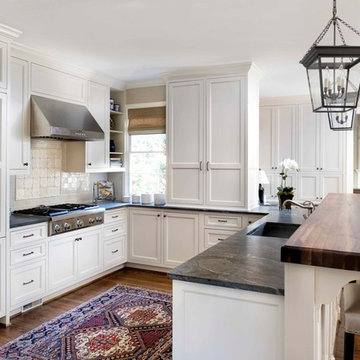
Свежая идея для дизайна: угловая кухня среднего размера с врезной мойкой, фасадами с утопленной филенкой, белыми фасадами, белым фартуком, фартуком из плитки кабанчик, техникой под мебельный фасад, темным паркетным полом, обеденным столом, столешницей из талькохлорита, полуостровом, коричневым полом и серой столешницей - отличное фото интерьера

На фото: параллельная кухня-гостиная среднего размера в стиле кантри с с полувстраиваемой мойкой (с передним бортиком), фасадами в стиле шейкер, искусственно-состаренными фасадами, столешницей из талькохлорита, бежевым фартуком, фартуком из керамической плитки, техникой из нержавеющей стали, полом из керамической плитки и полуостровом

rvoiiiphoto.com
На фото: маленькая отдельная, прямая кухня в стиле кантри с с полувстраиваемой мойкой (с передним бортиком), фасадами цвета дерева среднего тона, столешницей из талькохлорита, зеленым фартуком, фартуком из плитки мозаики, цветной техникой, темным паркетным полом и полуостровом для на участке и в саду с
На фото: маленькая отдельная, прямая кухня в стиле кантри с с полувстраиваемой мойкой (с передним бортиком), фасадами цвета дерева среднего тона, столешницей из талькохлорита, зеленым фартуком, фартуком из плитки мозаики, цветной техникой, темным паркетным полом и полуостровом для на участке и в саду с

Galley kitchen with tons of storage & functionality.
Пример оригинального дизайна: маленькая, узкая параллельная, отдельная кухня в стиле неоклассика (современная классика) с врезной мойкой, стеклянными фасадами, разноцветным фартуком, техникой из нержавеющей стали, паркетным полом среднего тона, черными фасадами, столешницей из талькохлорита, фартуком из керамогранитной плитки и полуостровом для на участке и в саду
Пример оригинального дизайна: маленькая, узкая параллельная, отдельная кухня в стиле неоклассика (современная классика) с врезной мойкой, стеклянными фасадами, разноцветным фартуком, техникой из нержавеющей стали, паркетным полом среднего тона, черными фасадами, столешницей из талькохлорита, фартуком из керамогранитной плитки и полуостровом для на участке и в саду
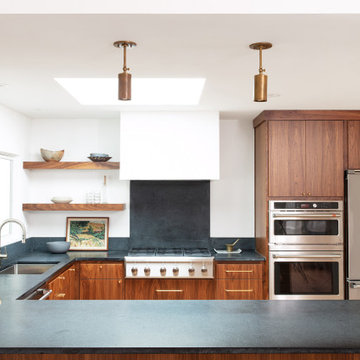
Walnut cabinets, soapstone countertops, built-in oven hood with floating shelves.
Свежая идея для дизайна: п-образная кухня в стиле ретро с обеденным столом, одинарной мойкой, плоскими фасадами, столешницей из талькохлорита, техникой из нержавеющей стали, светлым паркетным полом и полуостровом - отличное фото интерьера
Свежая идея для дизайна: п-образная кухня в стиле ретро с обеденным столом, одинарной мойкой, плоскими фасадами, столешницей из талькохлорита, техникой из нержавеющей стали, светлым паркетным полом и полуостровом - отличное фото интерьера

Источник вдохновения для домашнего уюта: маленькая п-образная кухня в стиле неоклассика (современная классика) с обеденным столом, одинарной мойкой, фасадами в стиле шейкер, белыми фасадами, столешницей из талькохлорита, белым фартуком, фартуком из керамической плитки, техникой из нержавеющей стали, темным паркетным полом и полуостровом для на участке и в саду
Кухня с столешницей из талькохлорита и полуостровом – фото дизайна интерьера
1