Кухня с столешницей из талькохлорита и мойкой у окна – фото дизайна интерьера
Сортировать:
Бюджет
Сортировать:Популярное за сегодня
1 - 20 из 34 фото
1 из 3

Open kitchen for a busy family of five and one happy balck lab. Custom built inset cabinetry by Jewett Farms + Co. with handpainted perimeter cabinets and gray stained Oak Island.
Reclaimed wood shelves behind glass cabinet doors, custom bronze hood. Soapstone countertops by Jewett Farms + Co. Look over the project photos to check out all the custom details.
Photography by Eric Roth
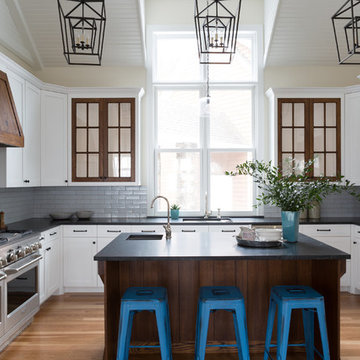
Rustic Kitchen with soapstone counters, stained oak custom island, range hood and upper cabinets, warm oak flooring and wolf range, Iron Pendants
Источник вдохновения для домашнего уюта: п-образная кухня в стиле неоклассика (современная классика) с врезной мойкой, фасадами в стиле шейкер, белыми фасадами, серым фартуком, фартуком из плитки кабанчик, техникой из нержавеющей стали, светлым паркетным полом, островом, бежевым полом, черной столешницей, столешницей из талькохлорита и мойкой у окна
Источник вдохновения для домашнего уюта: п-образная кухня в стиле неоклассика (современная классика) с врезной мойкой, фасадами в стиле шейкер, белыми фасадами, серым фартуком, фартуком из плитки кабанчик, техникой из нержавеющей стали, светлым паркетным полом, островом, бежевым полом, черной столешницей, столешницей из талькохлорита и мойкой у окна

Johann Garcia
Стильный дизайн: п-образная кухня среднего размера в стиле кантри с плоскими фасадами, серыми фасадами, столешницей из талькохлорита, бежевым фартуком, фартуком из керамической плитки, полом из керамической плитки, островом, бежевым полом, бежевой столешницей, двойной мойкой и мойкой у окна - последний тренд
Стильный дизайн: п-образная кухня среднего размера в стиле кантри с плоскими фасадами, серыми фасадами, столешницей из талькохлорита, бежевым фартуком, фартуком из керамической плитки, полом из керамической плитки, островом, бежевым полом, бежевой столешницей, двойной мойкой и мойкой у окна - последний тренд
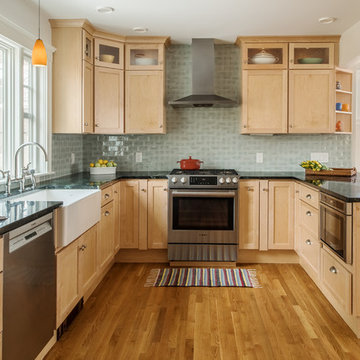
Robert Umenhofer Photography
Стильный дизайн: п-образная кухня в стиле неоклассика (современная классика) с с полувстраиваемой мойкой (с передним бортиком), фасадами в стиле шейкер, светлыми деревянными фасадами, зеленым фартуком, техникой из нержавеющей стали, паркетным полом среднего тона, черной столешницей, столешницей из талькохлорита и мойкой у окна - последний тренд
Стильный дизайн: п-образная кухня в стиле неоклассика (современная классика) с с полувстраиваемой мойкой (с передним бортиком), фасадами в стиле шейкер, светлыми деревянными фасадами, зеленым фартуком, техникой из нержавеющей стали, паркетным полом среднего тона, черной столешницей, столешницей из талькохлорита и мойкой у окна - последний тренд

Идея дизайна: угловая кухня-гостиная среднего размера в стиле рустика с с полувстраиваемой мойкой (с передним бортиком), фасадами в стиле шейкер, столешницей из талькохлорита, коричневым фартуком, фартуком из дерева, техникой под мебельный фасад, островом, фасадами цвета дерева среднего тона, светлым паркетным полом, синей столешницей и мойкой у окна
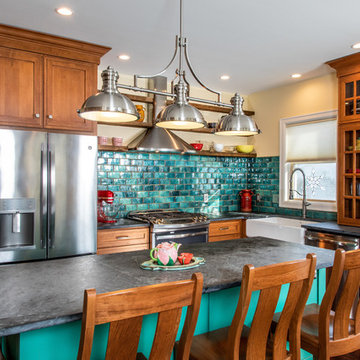
Bertch Kitchen Plus Cabinets
*Door style: DISTRICT
Wood Species: ALDER
Finish: FAWN MATTE
*The island is a CUSTOM PAINT COLOR called JARGON JADE MATTE sw6753
*The tile backsplash is also a custom order 3" x 6" WINSLOW WALL SIZE IN POTTER'S LOFT COLOR; JADE GREEN

Идея дизайна: угловая кухня в стиле кантри с с полувстраиваемой мойкой (с передним бортиком), фасадами в стиле шейкер, белыми фасадами, белым фартуком, фартуком из плитки кабанчик, техникой из нержавеющей стали, темным паркетным полом, островом, серой столешницей, столешницей из талькохлорита и мойкой у окна

Homeowner needed more light, more room, more style. We knocked out the wall between kitchen and dining room and replaced old window with a larger one. New stained cabinets, Soapstone countertops, and full-height tile backsplash turned this once inconvenient,d ark kitchen into an inviting and beautiful space.
We relocated the refrigerator and applied cabinet panels. The new duel-fuel range provides the utmost in cooking options. A farm sink brings another appealing design element into the clean-up area.
New lighting plan includes undercabinet lighting, recessed lighting in the dining room, and pendant light fixtures over the island.
New wood flooring was woven in with existing to create a seamless expanse of beautiful hardwood. New wood beams were stained to match the floor bringing even more warmth and charm to this kitchen.

Peter Zimmerman Architects // Peace Design // Audrey Hall Photography
Идея дизайна: кухня в стиле рустика с стеклянными фасадами, столешницей из талькохлорита, фартуком из дерева, островом, врезной мойкой, фасадами цвета дерева среднего тона, темным паркетным полом, коричневым полом, черной столешницей и мойкой у окна
Идея дизайна: кухня в стиле рустика с стеклянными фасадами, столешницей из талькохлорита, фартуком из дерева, островом, врезной мойкой, фасадами цвета дерева среднего тона, темным паркетным полом, коричневым полом, черной столешницей и мойкой у окна
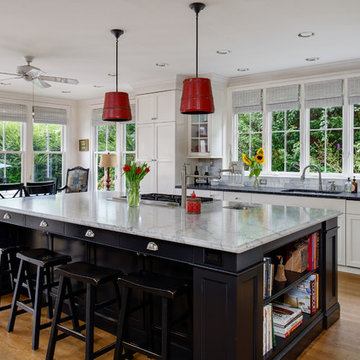
Glenda Cherry Photography
Идея дизайна: большая п-образная кухня у окна в классическом стиле с обеденным столом, врезной мойкой, белыми фасадами, паркетным полом среднего тона, островом, фасадами в стиле шейкер, столешницей из талькохлорита, белым фартуком, техникой из нержавеющей стали, коричневым полом, черной столешницей, шторами на окнах и мойкой у окна
Идея дизайна: большая п-образная кухня у окна в классическом стиле с обеденным столом, врезной мойкой, белыми фасадами, паркетным полом среднего тона, островом, фасадами в стиле шейкер, столешницей из талькохлорита, белым фартуком, техникой из нержавеющей стали, коричневым полом, черной столешницей, шторами на окнах и мойкой у окна

На фото: большая п-образная кухня в современном стиле с двойной мойкой, плоскими фасадами, черными фасадами, белым фартуком, светлым паркетным полом, островом, бежевым полом, обеденным столом, столешницей из талькохлорита, фартуком из каменной плиты, техникой под мебельный фасад, черной столешницей и мойкой у окна

Karen Palmer Photography
with Marcia Moore Design
Свежая идея для дизайна: большая угловая кухня в классическом стиле с столешницей из талькохлорита, белым фартуком, фартуком из керамической плитки, техникой из нержавеющей стали, островом, коричневым полом, серой столешницей, темным паркетным полом, фасадами с выступающей филенкой, черно-белыми фасадами, окном и мойкой у окна - отличное фото интерьера
Свежая идея для дизайна: большая угловая кухня в классическом стиле с столешницей из талькохлорита, белым фартуком, фартуком из керамической плитки, техникой из нержавеющей стали, островом, коричневым полом, серой столешницей, темным паркетным полом, фасадами с выступающей филенкой, черно-белыми фасадами, окном и мойкой у окна - отличное фото интерьера
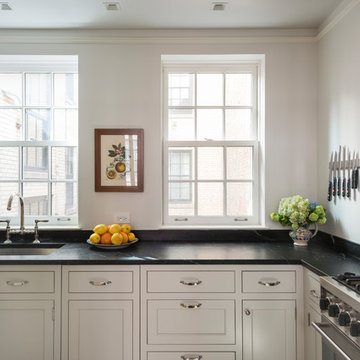
A galley kitchen was reconfigured and opened up to the living room to create a charming, bright u-shaped kitchen.
Идея дизайна: угловая кухня в классическом стиле с врезной мойкой, бежевыми фасадами, столешницей из талькохлорита, черной столешницей, фасадами с утопленной филенкой, серым фартуком, техникой из нержавеющей стали и мойкой у окна
Идея дизайна: угловая кухня в классическом стиле с врезной мойкой, бежевыми фасадами, столешницей из талькохлорита, черной столешницей, фасадами с утопленной филенкой, серым фартуком, техникой из нержавеющей стали и мойкой у окна

The goal of the project was to create a more functional kitchen, but to remodel with an eco-friendly approach. To minimize the waste going into the landfill, all the old cabinetry and appliances were donated, and the kitchen floor was kept intact because it was in great condition. The challenge was to design the kitchen around the existing floor and the natural soapstone the client fell in love with. The clients continued with the sustainable theme throughout the room with the new materials chosen: The back splash tiles are eco-friendly and hand-made in the USA.. The custom range hood was a beautiful addition to the kitchen. We maximized the counter space around the custom sink by extending the integral drain board above the dishwasher to create more prep space. In the adjacent laundry room, we continued the same color scheme to create a custom wall of cabinets to incorporate a hidden laundry shoot, and dog area. We also added storage around the washer and dryer including two different types of hanging for drying purposes.

Our first steampunk kitchen, this vibrant and meticulously detailed space channels Victorian style with future-forward technology. It features Vermont soapstone counters with integral farmhouse sink, arabesque tile with tin ceiling backsplash accents, pulley pendant light, induction range, coffee bar, baking center, and custom cabinetry throughout.
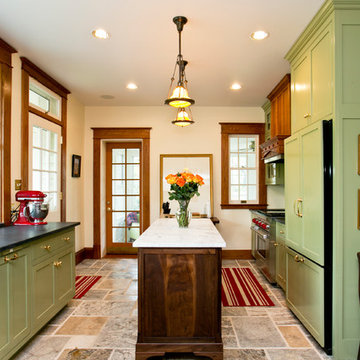
Источник вдохновения для домашнего уюта: отдельная кухня у окна в классическом стиле с с полувстраиваемой мойкой (с передним бортиком), зелеными фасадами, столешницей из талькохлорита, полом из известняка, островом, фасадами в стиле шейкер, техникой под мебельный фасад, разноцветным полом и мойкой у окна

Trent Bell
На фото: п-образная кухня у окна в стиле рустика с с полувстраиваемой мойкой (с передним бортиком), красными фасадами, столешницей из талькохлорита, техникой из нержавеющей стали, паркетным полом среднего тона, барной стойкой и мойкой у окна с
На фото: п-образная кухня у окна в стиле рустика с с полувстраиваемой мойкой (с передним бортиком), красными фасадами, столешницей из талькохлорита, техникой из нержавеющей стали, паркетным полом среднего тона, барной стойкой и мойкой у окна с
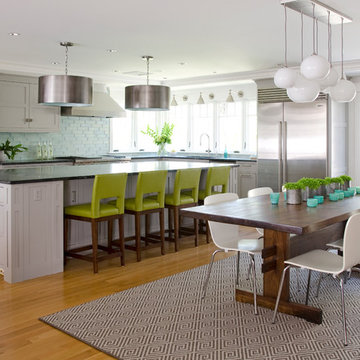
A substantial center island made of soapstone slabs has ample space to accommodate prepping for dinner on one side, and the kids doing their homework on the other.
The pull-out drawers at the end contain extra refrigerator and freezer space.
The glass backsplash tile offers a refreshing luminescence to the area.
A custom designed informal dining table fills the space adjacent to the center island.
BUILDER: Anderson Contracting Service. INTERIOR DESIGNER: Kristina Crestin PHOTOGRAHER: Jamie Salomon.
See photos of other rooms in our project:
Highland Home
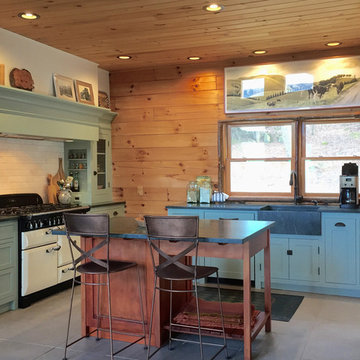
Стильный дизайн: кухня в стиле кантри с фасадами в стиле шейкер, зелеными фасадами, столешницей из талькохлорита, бежевым фартуком, фартуком из керамической плитки, полом из керамогранита, островом, серым полом, с полувстраиваемой мойкой (с передним бортиком), черной столешницей и мойкой у окна - последний тренд
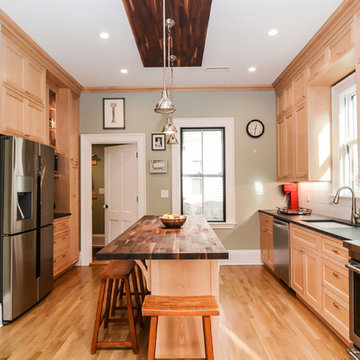
Bright and warm, this custom kitchen was once a closed off room. The kitchen is the homes gathering space so we opened up the room to the dining area for comfortable entertainment.
Кухня с столешницей из талькохлорита и мойкой у окна – фото дизайна интерьера
1