Кухня с столешницей из талькохлорита и любым потолком – фото дизайна интерьера
Сортировать:
Бюджет
Сортировать:Популярное за сегодня
41 - 60 из 579 фото
1 из 3
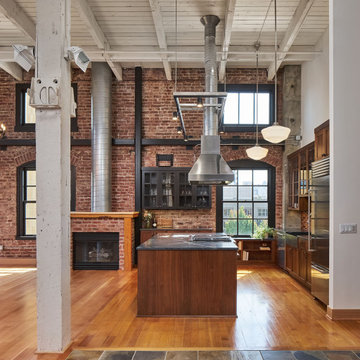
The "Dream of the '90s" was alive in this industrial loft condo before Neil Kelly Portland Design Consultant Erika Altenhofen got her hands on it. The 1910 brick and timber building was converted to condominiums in 1996. No new roof penetrations could be made, so we were tasked with creating a new kitchen in the existing footprint. Erika's design and material selections embrace and enhance the historic architecture, bringing in a warmth that is rare in industrial spaces like these. Among her favorite elements are the beautiful black soapstone counter tops, the RH medieval chandelier, concrete apron-front sink, and Pratt & Larson tile backsplash
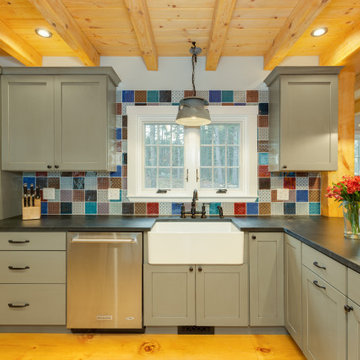
Large post-beam Kitchen with soft green shaker cabinets.
Источник вдохновения для домашнего уюта: большая угловая кухня в стиле рустика с обеденным столом, с полувстраиваемой мойкой (с передним бортиком), фасадами в стиле шейкер, зелеными фасадами, столешницей из талькохлорита, техникой из нержавеющей стали, светлым паркетным полом, островом, желтым полом и балками на потолке
Источник вдохновения для домашнего уюта: большая угловая кухня в стиле рустика с обеденным столом, с полувстраиваемой мойкой (с передним бортиком), фасадами в стиле шейкер, зелеными фасадами, столешницей из талькохлорита, техникой из нержавеющей стали, светлым паркетным полом, островом, желтым полом и балками на потолке

a large islan holds lots of appliances, and creates a lot of counter space or working and entertaining
Идея дизайна: угловая кухня среднего размера в стиле кантри с обеденным столом, с полувстраиваемой мойкой (с передним бортиком), фасадами с декоративным кантом, зелеными фасадами, столешницей из талькохлорита, черным фартуком, фартуком из каменной плиты, техникой из нержавеющей стали, темным паркетным полом, островом, коричневым полом, черной столешницей и балками на потолке
Идея дизайна: угловая кухня среднего размера в стиле кантри с обеденным столом, с полувстраиваемой мойкой (с передним бортиком), фасадами с декоративным кантом, зелеными фасадами, столешницей из талькохлорита, черным фартуком, фартуком из каменной плиты, техникой из нержавеющей стали, темным паркетным полом, островом, коричневым полом, черной столешницей и балками на потолке
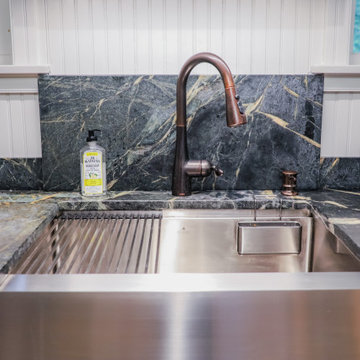
A cozy and intimate kitchen in a summer home right here in South Lebanon. The kitchen is used by an avid baker and was custom built to suit those needs.
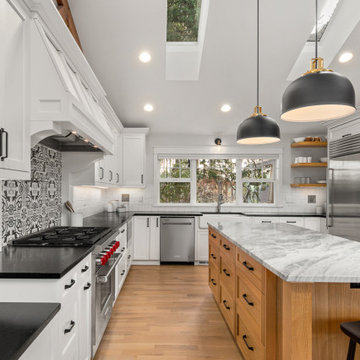
Идея дизайна: кухня в стиле кантри с обеденным столом, с полувстраиваемой мойкой (с передним бортиком), фасадами в стиле шейкер, белыми фасадами, столешницей из талькохлорита, белым фартуком, фартуком из плитки кабанчик, техникой из нержавеющей стали, светлым паркетным полом, островом, черной столешницей и сводчатым потолком

Идея дизайна: большая п-образная кухня в морском стиле с обеденным столом, с полувстраиваемой мойкой (с передним бортиком), фасадами с утопленной филенкой, белыми фасадами, столешницей из талькохлорита, синим фартуком, фартуком из керамической плитки, техникой из нержавеющей стали, светлым паркетным полом, островом, бежевым полом, черной столешницей и кессонным потолком

Источник вдохновения для домашнего уюта: угловая кухня-гостиная среднего размера в стиле неоклассика (современная классика) с врезной мойкой, фасадами в стиле шейкер, желтыми фасадами, столешницей из талькохлорита, белым фартуком, фартуком из дерева, цветной техникой, светлым паркетным полом, коричневым полом, черной столешницей и многоуровневым потолком без острова
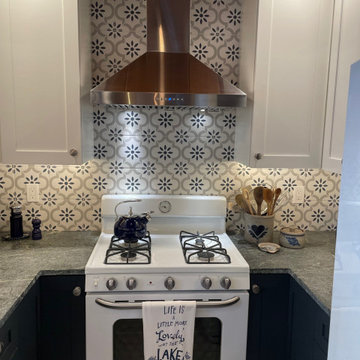
This was a small cabin located in South Lake Tahoe, CA that was built in 1947. The existing kitchen was tiny, inefficient & in much need of an update. The owners wanted lots of storage and much more counter space. One challenge was to incorporate a washer and dryer into the space and another was to maintain the local flavor of the existing cabin while modernizing the features. The final photos in this project show the before photos.

Kitchen in Washington Ct
Customer wanted eclectic design
На фото: большая п-образная кухня в стиле фьюжн с обеденным столом, с полувстраиваемой мойкой (с передним бортиком), плоскими фасадами, синими фасадами, столешницей из талькохлорита, белым фартуком, фартуком из керамогранитной плитки, техникой из нержавеющей стали, полом из цементной плитки, островом, черным полом, черной столешницей и потолком из вагонки с
На фото: большая п-образная кухня в стиле фьюжн с обеденным столом, с полувстраиваемой мойкой (с передним бортиком), плоскими фасадами, синими фасадами, столешницей из талькохлорита, белым фартуком, фартуком из керамогранитной плитки, техникой из нержавеющей стали, полом из цементной плитки, островом, черным полом, черной столешницей и потолком из вагонки с
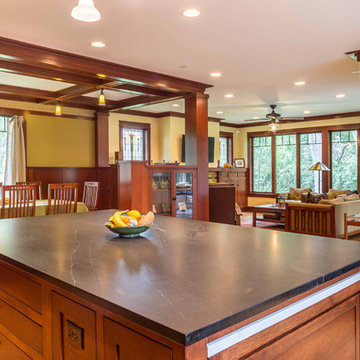
The open concept Great Room includes the Kitchen, Breakfast, Dining, and Living spaces. The dining room is visually and physically separated by built-in shelves and a coffered ceiling. Windows and french doors open from this space into the adjacent Sunroom. The wood cabinets and trim detail present throughout the rest of the home are highlighted here, brightened by the many windows, with views to the lush back yard. The large island features a pull-out marble prep table for baking, and the counter is home to the grocery pass-through to the Mudroom / Butler's Pantry.
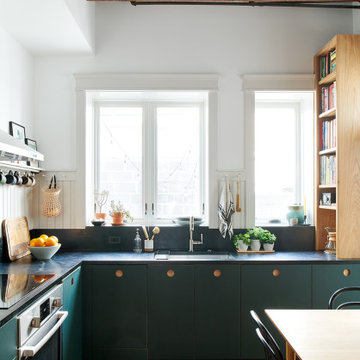
Стильный дизайн: маленькая угловая кухня в стиле фьюжн с плоскими фасадами, зелеными фасадами, столешницей из талькохлорита, полом из терракотовой плитки, розовым полом и балками на потолке для на участке и в саду - последний тренд

The custom beech cabinetry and Milestone inset contrast nicely with the dark soapstone counters and backsplash. Photography: Andrew Pogue Photography.

The "Dream of the '90s" was alive in this industrial loft condo before Neil Kelly Portland Design Consultant Erika Altenhofen got her hands on it. The 1910 brick and timber building was converted to condominiums in 1996. No new roof penetrations could be made, so we were tasked with creating a new kitchen in the existing footprint. Erika's design and material selections embrace and enhance the historic architecture, bringing in a warmth that is rare in industrial spaces like these. Among her favorite elements are the beautiful black soapstone counter tops, the RH medieval chandelier, concrete apron-front sink, and Pratt & Larson tile backsplash

На фото: угловая кухня-гостиная среднего размера в стиле фьюжн с врезной мойкой, фасадами в стиле шейкер, желтыми фасадами, столешницей из талькохлорита, черным фартуком, фартуком из дерева, цветной техникой, светлым паркетным полом, коричневым полом, черной столешницей и многоуровневым потолком без острова
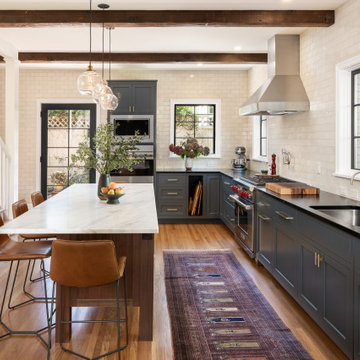
Пример оригинального дизайна: большая угловая кухня в стиле кантри с обеденным столом, врезной мойкой, фасадами в стиле шейкер, столешницей из талькохлорита, белым фартуком, фартуком из плитки кабанчик, техникой из нержавеющей стали, островом, черной столешницей, серыми фасадами, паркетным полом среднего тона, коричневым полом и балками на потолке

На фото: огромная угловая кухня-гостиная в стиле кантри с одинарной мойкой, фасадами с выступающей филенкой, фасадами цвета дерева среднего тона, столешницей из талькохлорита, серым фартуком, фартуком из керамогранитной плитки, техникой из нержавеющей стали, паркетным полом среднего тона, островом, коричневым полом, серой столешницей и потолком из вагонки

This was a small cabin located in South Lake Tahoe, CA that was built in 1947. The existing kitchen was tiny, inefficient & in much need of an update. The owners wanted lots of storage and much more counter space. One challenge was to incorporate a washer and dryer into the space and another was to maintain the local flavor of the existing cabin while modernizing the features. The final photos in this project show the before photos.
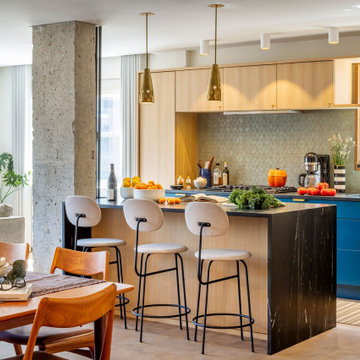
This transformation took an estate-condition 2 bedroom 2 bathroom corner unit located in the heart of NYC's West Village to a whole other level. Exquisitely designed and beautifully executed; details abound which delight the senses at every turn.
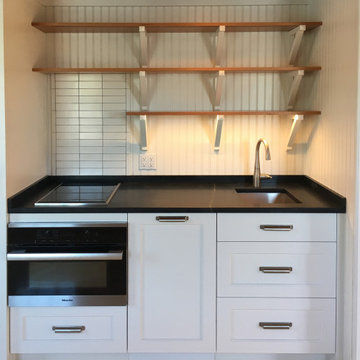
The efficiency kitchen
На фото: маленькая прямая кухня в морском стиле с обеденным столом, врезной мойкой, фасадами в стиле шейкер, белыми фасадами, столешницей из талькохлорита, белым фартуком, фартуком из керамической плитки, техникой из нержавеющей стали, светлым паркетным полом, коричневым полом, черной столешницей и деревянным потолком без острова для на участке и в саду с
На фото: маленькая прямая кухня в морском стиле с обеденным столом, врезной мойкой, фасадами в стиле шейкер, белыми фасадами, столешницей из талькохлорита, белым фартуком, фартуком из керамической плитки, техникой из нержавеющей стали, светлым паркетным полом, коричневым полом, черной столешницей и деревянным потолком без острова для на участке и в саду с

A generous island sits across from the kitchen wall, which showcases custom cabinetry (including open shelves above) and a Milestone plaster surround at the vent hood. Photography: Andrew Pogue Photography.
Кухня с столешницей из талькохлорита и любым потолком – фото дизайна интерьера
3