Кухня с столешницей из талькохлорита и коричневым фартуком – фото дизайна интерьера
Сортировать:
Бюджет
Сортировать:Популярное за сегодня
141 - 160 из 219 фото
1 из 3
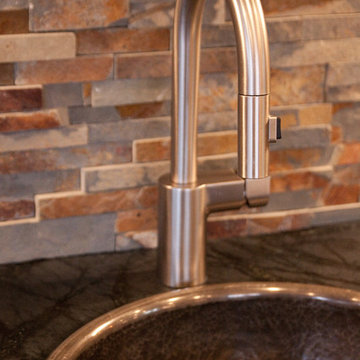
На фото: кухня в стиле кантри с обеденным столом, накладной мойкой, фасадами в стиле шейкер, темными деревянными фасадами, столешницей из талькохлорита, коричневым фартуком, техникой из нержавеющей стали, темным паркетным полом и двумя и более островами
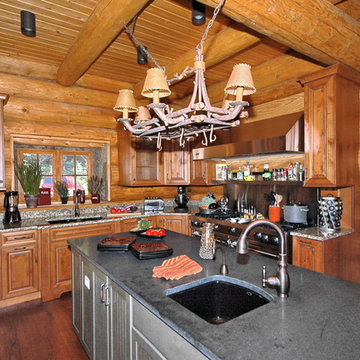
Our goal on this project was to make a very large environment feel warm and inviting. Mission accomplished for this 12,800 Square Feet Custom Hand-Scribed Log Home in Asheville, NC. Situated on 2.5 Acres overlooking Beaver Lake. The Master Suite is combined with a Sitting Area and River Rock Fireplace. His and Her vanities, dressing rooms and closets are all incorporated in a "Spa" like setting to include a large walk in River Rock shower and separate steam room and water closets. The Copper Dome Turret has a hand carved staircase accessing all 3 levels. A large Pub Room and Bar, along with a Gym are located in the lower level. Plenty of outdoor entertaining on both levels to include a large screen room off the dining room. A work shop and 3 car garage combined with a bonus room/office connect to the main structure with an elevated vista.
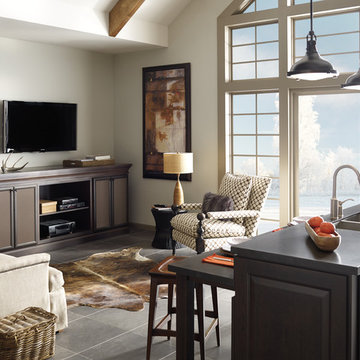
На фото: большая прямая кухня-гостиная в стиле неоклассика (современная классика) с двойной мойкой, плоскими фасадами, темными деревянными фасадами, столешницей из талькохлорита, коричневым фартуком, фартуком из керамической плитки, техникой из нержавеющей стали, полом из керамогранита и островом с
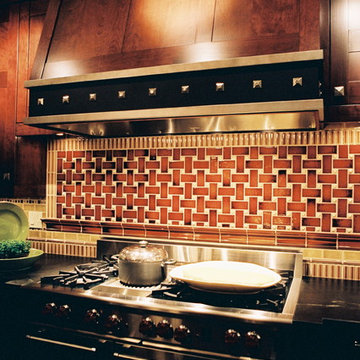
This bespoke hood fan was created to integrate seamlessly with the shaker cherry cabinets. The addition of black metal and white bronze reinforces the craftsman aesthetic and works with the bronze Rocky Mountain hardware. An intricate, handcrafted, ceramic tile back-splash was designed and created especially for this space above the 48" Wolf range.
Photographer: Michael Conner
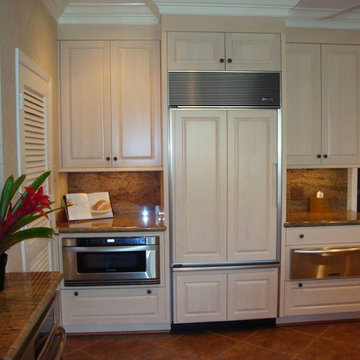
This wonderfully-designed kitchen features white cabinetry from Wood-Mode, which adds a lot of functionality and custom style to any kitchen. These cabinets also have plenty of storage! This kitchen also features a white fridge armoire to seamlessly hide the fridge and glass cabinets doors on the left side of the picture, which makes you able to show off your finest china.
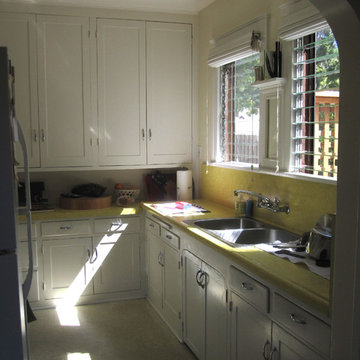
Before Photo of Historical Kitchen by Murray Lampert Design, Build, Remodel
На фото: п-образная кухня среднего размера в стиле кантри с кладовкой, с полувстраиваемой мойкой (с передним бортиком), фасадами с утопленной филенкой, белыми фасадами, столешницей из талькохлорита, коричневым фартуком, фартуком из каменной плитки, техникой из нержавеющей стали и полом из травертина
На фото: п-образная кухня среднего размера в стиле кантри с кладовкой, с полувстраиваемой мойкой (с передним бортиком), фасадами с утопленной филенкой, белыми фасадами, столешницей из талькохлорита, коричневым фартуком, фартуком из каменной плитки, техникой из нержавеющей стали и полом из травертина
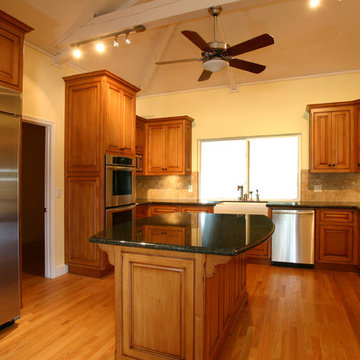
На фото: отдельная, п-образная кухня в классическом стиле с с полувстраиваемой мойкой (с передним бортиком), фасадами с выступающей филенкой, фасадами цвета дерева среднего тона, столешницей из талькохлорита, коричневым фартуком и техникой из нержавеющей стали
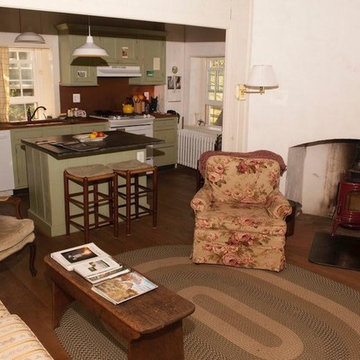
Идея дизайна: кухня в классическом стиле с одинарной мойкой, фасадами в стиле шейкер, зелеными фасадами, столешницей из талькохлорита, коричневым фартуком, фартуком из металлической плитки, белой техникой, темным паркетным полом, островом и коричневым полом
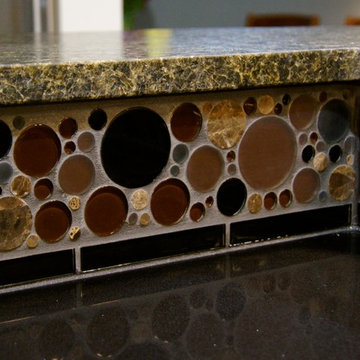
Sophie Piesse
На фото: кухня в современном стиле с столешницей из талькохлорита, коричневым фартуком, фартуком из стеклянной плитки и пробковым полом
На фото: кухня в современном стиле с столешницей из талькохлорита, коричневым фартуком, фартуком из стеклянной плитки и пробковым полом
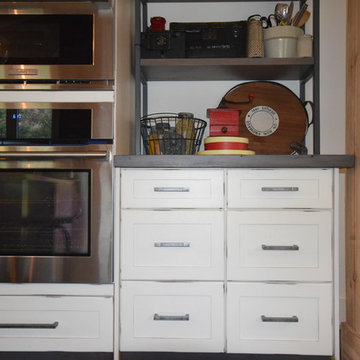
Design and photography by Lynda's Fine Design, Barn doors by Hailey Inc
Пример оригинального дизайна: п-образная кухня-гостиная среднего размера в стиле кантри с с полувстраиваемой мойкой (с передним бортиком), фасадами в стиле шейкер, столешницей из талькохлорита, фартуком из кирпича, техникой из нержавеющей стали, светлым паркетным полом, островом, коричневым полом, белыми фасадами и коричневым фартуком
Пример оригинального дизайна: п-образная кухня-гостиная среднего размера в стиле кантри с с полувстраиваемой мойкой (с передним бортиком), фасадами в стиле шейкер, столешницей из талькохлорита, фартуком из кирпича, техникой из нержавеющей стали, светлым паркетным полом, островом, коричневым полом, белыми фасадами и коричневым фартуком
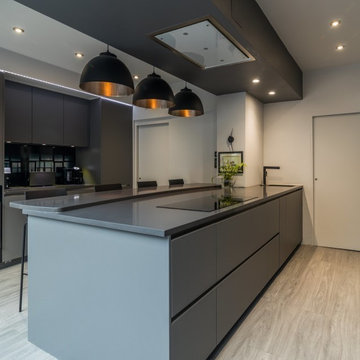
Источник вдохновения для домашнего уюта: большая п-образная кухня в современном стиле с обеденным столом, накладной мойкой, плоскими фасадами, черными фасадами, столешницей из талькохлорита, коричневым фартуком, фартуком из каменной плиты, черной техникой, бетонным полом, островом, серым полом и черной столешницей
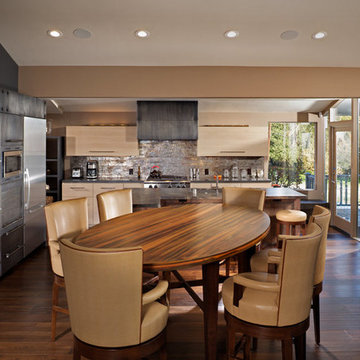
Drawing from a color palette found in the home's stunning riverfront location, the kitchen was transformed with finish details, including hard wood plank flooring, wood beams, stone and warm custom cabinetry that brought the outdoors inside. The dining table base and top were a custom design made to coordinate with the space.
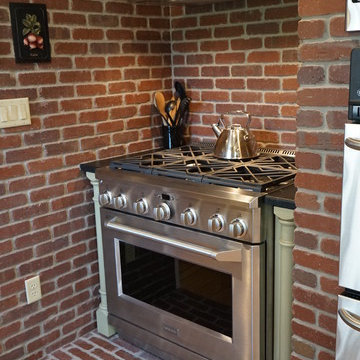
Пример оригинального дизайна: параллельная кухня среднего размера в стиле кантри с обеденным столом, с полувстраиваемой мойкой (с передним бортиком), фасадами с декоративным кантом, зелеными фасадами, столешницей из талькохлорита, коричневым фартуком, фартуком из плитки мозаики, техникой из нержавеющей стали, паркетным полом среднего тона и коричневым полом без острова
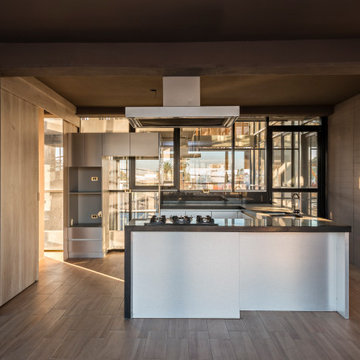
Piedra “Stone” is a residential building that aimed to evoke the form of a polished geometry that experiences the flow of energy between the earth and the sky. The selection of the reflective glass facade was key to produce this evocation, since it reflects and changes with its context, becoming a dynamic element.
The architectural program consisted of 3 towers placed one next to the other, surrounding the common garden, the geometry of each building is shaped as if it dialogs and seduces the neighboring volume, wanting to touch but never succeeding. Each one is part of a system keeping its individuality and essence.
This apartment complex is designed to create a unique experience for each homeowner since they will all be different as well; hence each one of the 30 apartments units is different in surface, shape, location, or features. Seeking an individual identity for their owners. Additionally, the interior design was designed to provide an intimate and unique discovery. For that purpose, each apartment has handcrafted golden appliances such as lamps, electric outlets, faucets, showers, etc that intend to awaken curiosity along the way.
Additionally, one of the main objectives of the project was to promote an integrated community where neighbors could do more than cohabitate. Consequently, the towers were placed surrounding an urban orchard where not only the habitats will have the opportunity to grow their own food but also socialize and even have creative conflicts with each other. Finally, instead of demolishing an existing guest house located in the lot, the design team decided to integrate it into the community as a social space in the center of the lot that the neighbors decided to occupy as an art workshop for painters and was even occupied for such purpose even during the construction of the towers.
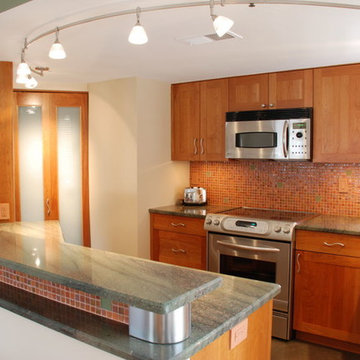
When this building was renovated for condominiums the old section was reworked. One result was a window that was retained on the exterior of the building but covered over on the interior. The client knew of the window and it's view up Pennsylvania Ave toward the White House; if you note the small rectangle of light on the right of the photo you will see where we left a channel to that window. The client's cat finds it a wonderful spot to hang out. Note the custom stainless steel standoffs to hold up the extra counter top providing some privacy on the main counter top from the view into the living room..
Photo byBrian J. McGarry
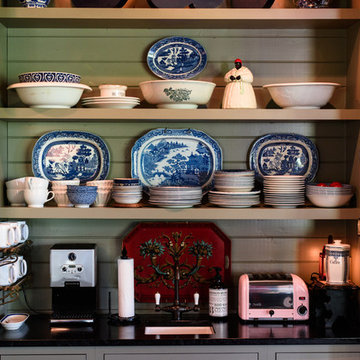
Ship lap with floating shelves.
Свежая идея для дизайна: кухня в стиле неоклассика (современная классика) с фасадами в стиле шейкер, зелеными фасадами, столешницей из талькохлорита, коричневым фартуком, паркетным полом среднего тона и островом - отличное фото интерьера
Свежая идея для дизайна: кухня в стиле неоклассика (современная классика) с фасадами в стиле шейкер, зелеными фасадами, столешницей из талькохлорита, коричневым фартуком, паркетным полом среднего тона и островом - отличное фото интерьера
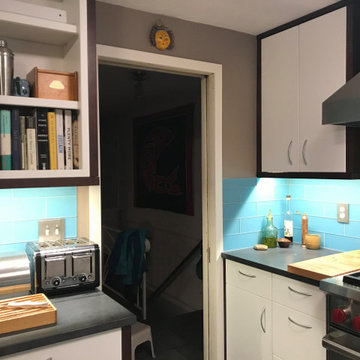
Sollera Fine Cabinetry
Modena Door Style Painted in Iceberg
Clear Alder Trim Stained in Kodiak
Пример оригинального дизайна: параллельная кухня среднего размера в стиле модернизм с обеденным столом, врезной мойкой, плоскими фасадами, белыми фасадами, столешницей из талькохлорита, коричневым фартуком, фартуком из стеклянной плитки, техникой из нержавеющей стали, серым полом и серой столешницей без острова
Пример оригинального дизайна: параллельная кухня среднего размера в стиле модернизм с обеденным столом, врезной мойкой, плоскими фасадами, белыми фасадами, столешницей из талькохлорита, коричневым фартуком, фартуком из стеклянной плитки, техникой из нержавеющей стали, серым полом и серой столешницей без острова
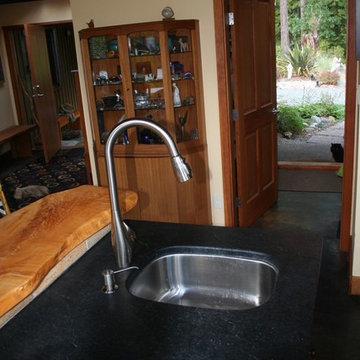
A contemporary soapstone kitchen made from oiled Churchill Soapstone (a Canadian product) The kitchen features a couple undermounted stainless steel sinks and an integrated drainboard at the main sink.
Photos courtesy of E. Wetzel
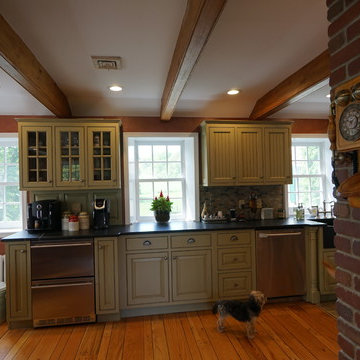
Стильный дизайн: параллельная кухня среднего размера в стиле кантри с обеденным столом, с полувстраиваемой мойкой (с передним бортиком), фасадами с декоративным кантом, зелеными фасадами, столешницей из талькохлорита, коричневым фартуком, фартуком из плитки мозаики, техникой из нержавеющей стали, паркетным полом среднего тона и коричневым полом без острова - последний тренд
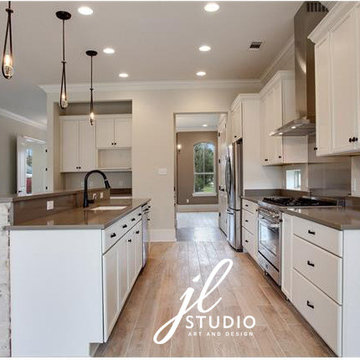
Свежая идея для дизайна: кухня среднего размера в стиле неоклассика (современная классика) с обеденным столом, врезной мойкой, белыми фасадами, столешницей из талькохлорита, коричневым фартуком, техникой из нержавеющей стали, полом из керамогранита и островом - отличное фото интерьера
Кухня с столешницей из талькохлорита и коричневым фартуком – фото дизайна интерьера
8