Кухня с столешницей из талькохлорита и фартуком из стеклянной плитки – фото дизайна интерьера
Сортировать:
Бюджет
Сортировать:Популярное за сегодня
61 - 80 из 866 фото
1 из 3

Shultz Photo and Design
На фото: маленькая параллельная кухня-гостиная в стиле кантри с одинарной мойкой, фасадами с утопленной филенкой, серыми фасадами, столешницей из талькохлорита, зеленым фартуком, фартуком из стеклянной плитки, техникой из нержавеющей стали, паркетным полом среднего тона, островом и бежевым полом для на участке и в саду
На фото: маленькая параллельная кухня-гостиная в стиле кантри с одинарной мойкой, фасадами с утопленной филенкой, серыми фасадами, столешницей из талькохлорита, зеленым фартуком, фартуком из стеклянной плитки, техникой из нержавеющей стали, паркетным полом среднего тона, островом и бежевым полом для на участке и в саду
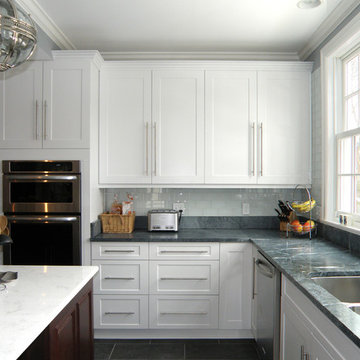
Martin Marren
На фото: большая отдельная, угловая кухня в стиле неоклассика (современная классика) с врезной мойкой, фасадами в стиле шейкер, белыми фасадами, столешницей из талькохлорита, зеленым фартуком, фартуком из стеклянной плитки, техникой из нержавеющей стали, полом из керамической плитки и островом
На фото: большая отдельная, угловая кухня в стиле неоклассика (современная классика) с врезной мойкой, фасадами в стиле шейкер, белыми фасадами, столешницей из талькохлорита, зеленым фартуком, фартуком из стеклянной плитки, техникой из нержавеющей стали, полом из керамической плитки и островом
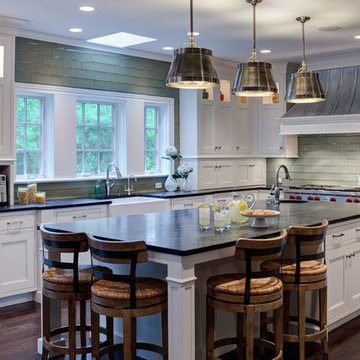
Ample amounts of storage were designed at lower heights to accommodate this petite family while colorful vases inserted behind glass doors were showcased at higher, less used ceiling heights. This combination married functionality with beauty seamlessly.
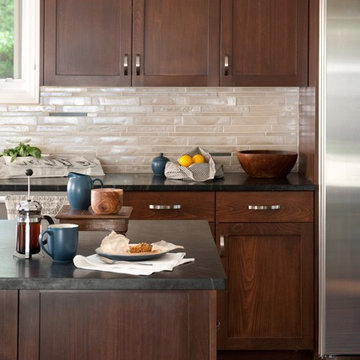
Photos by Lepere Studio
Стильный дизайн: большая кухня в современном стиле с столешницей из талькохлорита, фасадами в стиле шейкер, темными деревянными фасадами, бежевым фартуком, фартуком из стеклянной плитки, техникой из нержавеющей стали, темным паркетным полом и островом - последний тренд
Стильный дизайн: большая кухня в современном стиле с столешницей из талькохлорита, фасадами в стиле шейкер, темными деревянными фасадами, бежевым фартуком, фартуком из стеклянной плитки, техникой из нержавеющей стали, темным паркетным полом и островом - последний тренд
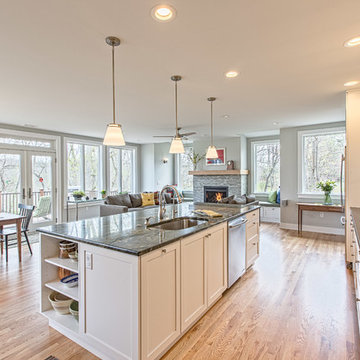
Light-filled open living space and kitchen created by Meadowlark for this Ann Arbor home.
Стильный дизайн: большая параллельная кухня-гостиная в стиле неоклассика (современная классика) с врезной мойкой, фасадами в стиле шейкер, белыми фасадами, столешницей из талькохлорита, зеленым фартуком, фартуком из стеклянной плитки, техникой из нержавеющей стали, светлым паркетным полом и островом - последний тренд
Стильный дизайн: большая параллельная кухня-гостиная в стиле неоклассика (современная классика) с врезной мойкой, фасадами в стиле шейкер, белыми фасадами, столешницей из талькохлорита, зеленым фартуком, фартуком из стеклянной плитки, техникой из нержавеющей стали, светлым паркетным полом и островом - последний тренд
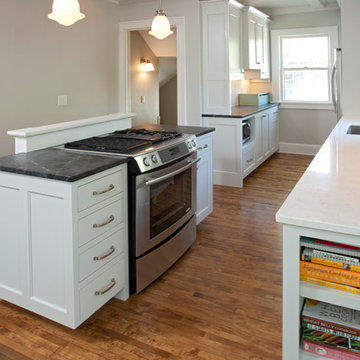
Shultz Photo and Design
Пример оригинального дизайна: маленькая параллельная кухня в стиле кантри с одинарной мойкой, фасадами с утопленной филенкой, столешницей из талькохлорита, зеленым фартуком, фартуком из стеклянной плитки, техникой из нержавеющей стали, паркетным полом среднего тона, островом, обеденным столом, бежевым полом и белыми фасадами для на участке и в саду
Пример оригинального дизайна: маленькая параллельная кухня в стиле кантри с одинарной мойкой, фасадами с утопленной филенкой, столешницей из талькохлорита, зеленым фартуком, фартуком из стеклянной плитки, техникой из нержавеющей стали, паркетным полом среднего тона, островом, обеденным столом, бежевым полом и белыми фасадами для на участке и в саду
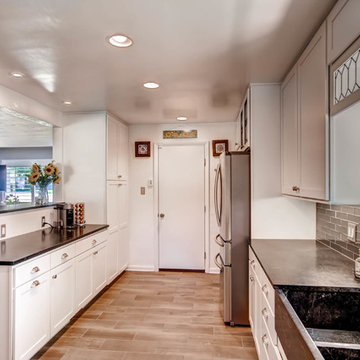
This kitchen from the late 1950's was small and enclosed. We took out a wall, added cabinets, and enlarged door ways in order to give it a feeling of openness. Now when the homeowners are in the kitchen they can enjoy their guests in the living and dining rooms.
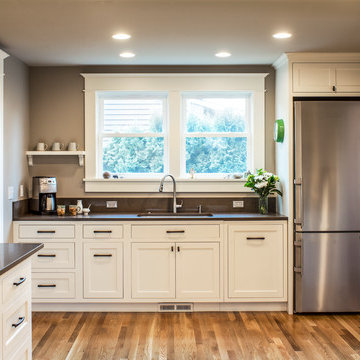
На фото: п-образная кухня среднего размера в стиле кантри с белыми фасадами, серым фартуком, фартуком из стеклянной плитки, техникой из нержавеющей стали, паркетным полом среднего тона, обеденным столом, полуостровом, врезной мойкой, фасадами в стиле шейкер и столешницей из талькохлорита с
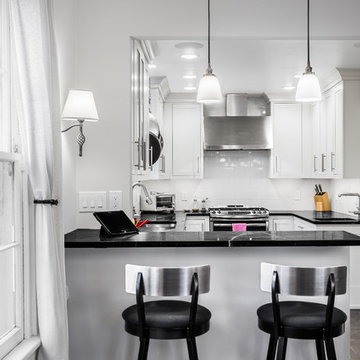
The best kitchen showroom in your area is closer than you think. The four designers there are some of the most experienced award winning kitchen designers in the Delaware Valley. They design in and sell 6 national cabinet lines. And their pricing for cabinetry is slightly less than at home centers in apples to apples comparisons. Where is this kitchen showroom and how come you don’t remember seeing it when it is so close by? It’s in your own home!
Main Line Kitchen Design brings all the same samples you select from when you travel to other showrooms to your home. We make design changes on our laptops in 20-20 CAD with you present usually in the very kitchen being renovated. Understanding what designs will look like and how sample kitchen cabinets, doors, and finishes will look in your home is easy when you are standing in the very room being renovated. Design changes can be emailed to you to print out and discuss with friends and family if you choose. Best of all our design time is free since it is incorporated into the very competitive pricing of your cabinetry when you purchase a kitchen from Main Line Kitchen Design.
Finally there is a kitchen business model and design team that carries the highest quality cabinetry, is experienced, convenient, and reasonably priced. Call us today and find out why we get the best reviews on the internet or Google us and check. We look forward to working with you.
As our company tag line says:
“The world of kitchen design is changing…”

Transitional White Kitchen with Soapstone Countertops
Источник вдохновения для домашнего уюта: маленькая п-образная кухня в классическом стиле с техникой из нержавеющей стали, столешницей из талькохлорита, фасадами с утопленной филенкой, белыми фасадами, обеденным столом, с полувстраиваемой мойкой (с передним бортиком), разноцветным фартуком, фартуком из стеклянной плитки, полом из керамогранита, островом, бежевым полом и зеленой столешницей для на участке и в саду
Источник вдохновения для домашнего уюта: маленькая п-образная кухня в классическом стиле с техникой из нержавеющей стали, столешницей из талькохлорита, фасадами с утопленной филенкой, белыми фасадами, обеденным столом, с полувстраиваемой мойкой (с передним бортиком), разноцветным фартуком, фартуком из стеклянной плитки, полом из керамогранита, островом, бежевым полом и зеленой столешницей для на участке и в саду
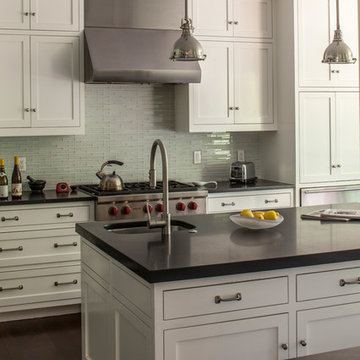
The transitional kitchen links the 30's-era architecture with its modern renovation and addition.
Photo by Erik Kvalsvik
Источник вдохновения для домашнего уюта: большая отдельная, п-образная кухня в стиле неоклассика (современная классика) с врезной мойкой, фасадами с утопленной филенкой, белыми фасадами, столешницей из талькохлорита, зеленым фартуком, фартуком из стеклянной плитки, техникой из нержавеющей стали, темным паркетным полом и островом
Источник вдохновения для домашнего уюта: большая отдельная, п-образная кухня в стиле неоклассика (современная классика) с врезной мойкой, фасадами с утопленной филенкой, белыми фасадами, столешницей из талькохлорита, зеленым фартуком, фартуком из стеклянной плитки, техникой из нержавеющей стали, темным паркетным полом и островом

These clients came to my office looking for an architect who could design their "empty nest" home that would be the focus of their soon to be extended family. A place where the kids and grand kids would want to hang out: with a pool, open family room/ kitchen, garden; but also one-story so there wouldn't be any unnecessary stairs to climb. They wanted the design to feel like "old Pasadena" with the coziness and attention to detail that the era embraced. My sensibilities led me to recall the wonderful classic mansions of San Marino, so I designed a manor house clad in trim Bluestone with a steep French slate roof and clean white entry, eave and dormer moldings that would blend organically with the future hardscape plan and thoughtfully landscaped grounds.
The site was a deep, flat lot that had been half of the old Joan Crawford estate; the part that had an abandoned swimming pool and small cabana. I envisioned a pavilion filled with natural light set in a beautifully planted park with garden views from all sides. Having a one-story house allowed for tall and interesting shaped ceilings that carved into the sheer angles of the roof. The most private area of the house would be the central loggia with skylights ensconced in a deep woodwork lattice grid and would be reminiscent of the outdoor “Salas” found in early Californian homes. The family would soon gather there and enjoy warm afternoons and the wonderfully cool evening hours together.
Working with interior designer Jeffrey Hitchcock, we designed an open family room/kitchen with high dark wood beamed ceilings, dormer windows for daylight, custom raised panel cabinetry, granite counters and a textured glass tile splash. Natural light and gentle breezes flow through the many French doors and windows located to accommodate not only the garden views, but the prevailing sun and wind as well. The graceful living room features a dramatic vaulted white painted wood ceiling and grand fireplace flanked by generous double hung French windows and elegant drapery. A deeply cased opening draws one into the wainscot paneled dining room that is highlighted by hand painted scenic wallpaper and a barrel vaulted ceiling. The walnut paneled library opens up to reveal the waterfall feature in the back garden. Equally picturesque and restful is the view from the rotunda in the master bedroom suite.
Architect: Ward Jewell Architect, AIA
Interior Design: Jeffrey Hitchcock Enterprises
Contractor: Synergy General Contractors, Inc.
Landscape Design: LZ Design Group, Inc.
Photography: Laura Hull
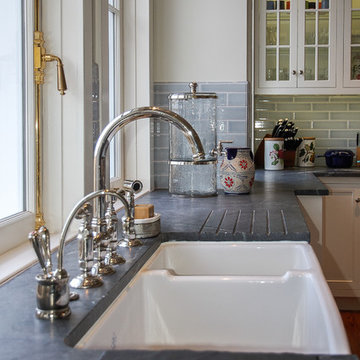
Стильный дизайн: угловая кухня среднего размера в стиле кантри с с полувстраиваемой мойкой (с передним бортиком), фасадами с утопленной филенкой, белыми фасадами, столешницей из талькохлорита, серым фартуком, фартуком из стеклянной плитки, техникой из нержавеющей стали, паркетным полом среднего тона и островом - последний тренд
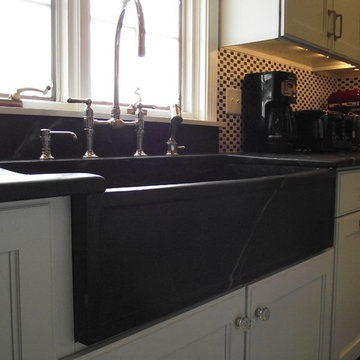
Пример оригинального дизайна: большая угловая кухня в стиле кантри с с полувстраиваемой мойкой (с передним бортиком), фасадами с утопленной филенкой, белыми фасадами, столешницей из талькохлорита, разноцветным фартуком, фартуком из стеклянной плитки, техникой из нержавеющей стали, темным паркетным полом и островом
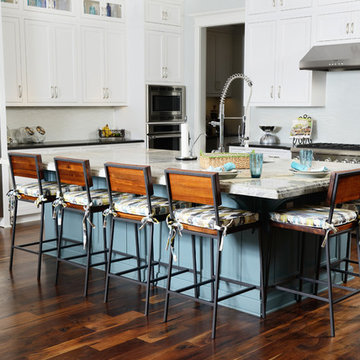
Designed and built by Terramor Homes in Raleigh, NC. The kitchen cabinets were consciously chosen in classic farmhouse style. Pure white and designed to reach the ceiling, clean and simple inset doors with simple classic chrome hardware pulls make for an impressive statement. Soapstone was used on the perimeter, offering the aged traditional look you would find in a classic farm home. However, the island was topped with a slightly more modern white granite with beautiful gray movement to add interest and a hard, reliable prep surface. The island measures an impressive 7 feet by 10 feet, matches the same clean lines, but was custom painted in a deep grayed turquoise to make a statement. It serves 6 seats for everyday eating and conversation and also allows for full functionality while still enjoying all the activity and views surrounding anyone who is spending time the kitchen workspace.
Photography: M. Eric Honeycutt
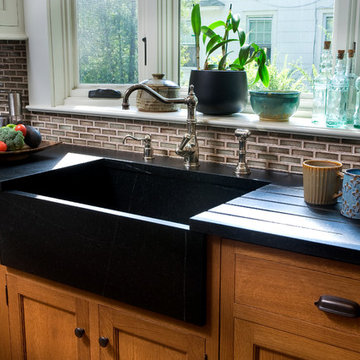
Bergen County, NJ -Transitional - Kitchen Designed by Toni Saccoman of The Hammer and Nail Inc.
Photography by: Steve Rossi
This Bergen County transitional kitchen features Barocca Soapstone countertops along with an integrated Soapstone Apron Front Sink and Drain Board. Rutt Handcrafted Cabinetry created Flawless Inset Cabinet Construction. The ceramic subway tile backsplash is made from crushed glass.
http://thehammerandnail.com
#ToniSaccoman #HNdesigns #KitchenDesign
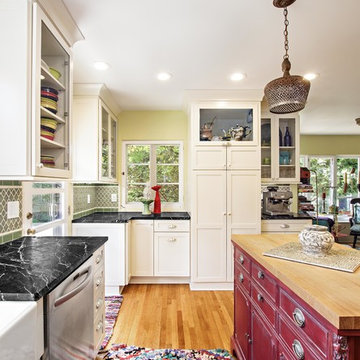
Ken Henry
Свежая идея для дизайна: угловая кухня среднего размера в стиле фьюжн с с полувстраиваемой мойкой (с передним бортиком), фасадами в стиле шейкер, белыми фасадами, столешницей из талькохлорита, зеленым фартуком, фартуком из стеклянной плитки, техникой из нержавеющей стали, паркетным полом среднего тона и островом - отличное фото интерьера
Свежая идея для дизайна: угловая кухня среднего размера в стиле фьюжн с с полувстраиваемой мойкой (с передним бортиком), фасадами в стиле шейкер, белыми фасадами, столешницей из талькохлорита, зеленым фартуком, фартуком из стеклянной плитки, техникой из нержавеющей стали, паркетным полом среднего тона и островом - отличное фото интерьера

This white painted kitchen features a splash of color in the blue backsplash tile and reclaimed wood beams that add more character and a focal point to the entire kitchen.
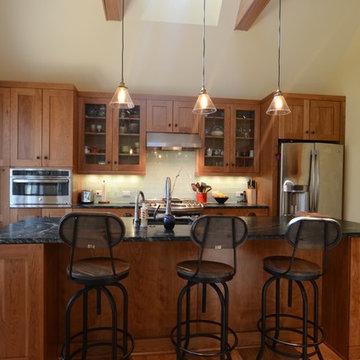
Sunday Kitchen & Bath sundaykb.com 240.314.7011 Evening & Weekend Hours
На фото: прямая кухня среднего размера в стиле кантри с врезной мойкой, фасадами в стиле шейкер, фасадами цвета дерева среднего тона, столешницей из талькохлорита, серым фартуком, фартуком из стеклянной плитки, техникой из нержавеющей стали, светлым паркетным полом, островом и коричневым полом
На фото: прямая кухня среднего размера в стиле кантри с врезной мойкой, фасадами в стиле шейкер, фасадами цвета дерева среднего тона, столешницей из талькохлорита, серым фартуком, фартуком из стеклянной плитки, техникой из нержавеющей стали, светлым паркетным полом, островом и коричневым полом
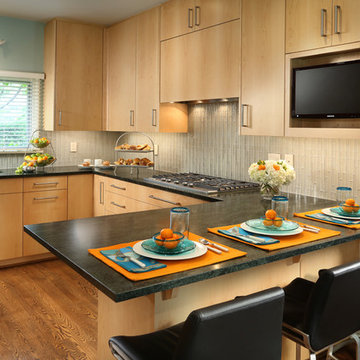
Идея дизайна: п-образная кухня среднего размера в современном стиле с врезной мойкой, плоскими фасадами, светлыми деревянными фасадами, фартуком из стеклянной плитки, паркетным полом среднего тона, полуостровом, обеденным столом, столешницей из талькохлорита и техникой из нержавеющей стали
Кухня с столешницей из талькохлорита и фартуком из стеклянной плитки – фото дизайна интерьера
4