Кухня с столешницей из талькохлорита и фартуком из плитки кабанчик – фото дизайна интерьера
Сортировать:
Бюджет
Сортировать:Популярное за сегодня
61 - 80 из 3 472 фото
1 из 3

"A Kitchen for Architects" by Jamee Parish Architects, LLC. This project is within an old 1928 home. The kitchen was expanded and a small addition was added to provide a mudroom and powder room. It was important the the existing character in this home be complimented and mimicked in the new spaces.
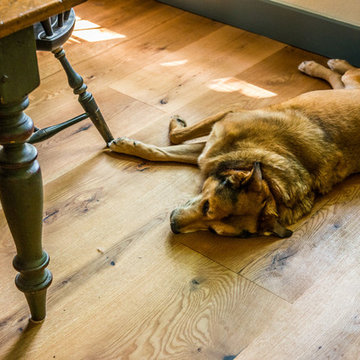
Live sawn wide plank solid White Oak flooring, custom sawn by Hull Forest Products from New England-grown White Oak. This cut of flooring contains a natural mix of quarter sawn, rift sawn, and plain sawn grain and reflects what the inside of a tree really looks like. Available unfinished or prefinished. Plank widths from 6-14" and plank lengths from 4-10+ feet. 4-6 week lead time. Life guarantee. 1-800-928-9602. www.hullforest.com
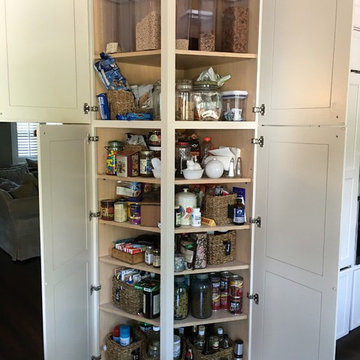
Стильный дизайн: кухня среднего размера в стиле кантри с с полувстраиваемой мойкой (с передним бортиком), фасадами в стиле шейкер, бежевыми фасадами, столешницей из талькохлорита, белым фартуком, фартуком из плитки кабанчик, техникой из нержавеющей стали и темным паркетным полом - последний тренд
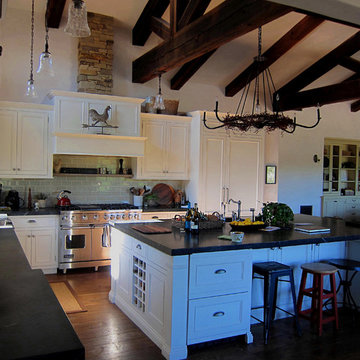
Design Consultant Jeff Doubét is the author of Creating Spanish Style Homes: Before & After – Techniques – Designs – Insights. The 240 page “Design Consultation in a Book” is now available. Please visit SantaBarbaraHomeDesigner.com for more info.
Jeff Doubét specializes in Santa Barbara style home and landscape designs. To learn more info about the variety of custom design services I offer, please visit SantaBarbaraHomeDesigner.com
Jeff Doubét is the Founder of Santa Barbara Home Design - a design studio based in Santa Barbara, California USA.
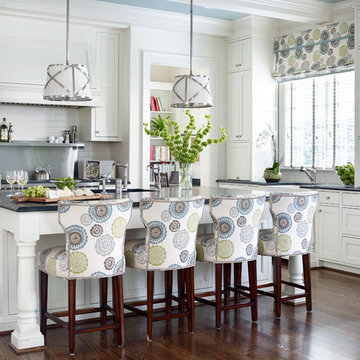
Emily Followill
Стильный дизайн: большая угловая кухня в классическом стиле с с полувстраиваемой мойкой (с передним бортиком), фасадами с утопленной филенкой, белыми фасадами, столешницей из талькохлорита, белым фартуком, фартуком из плитки кабанчик, техникой из нержавеющей стали, темным паркетным полом и островом - последний тренд
Стильный дизайн: большая угловая кухня в классическом стиле с с полувстраиваемой мойкой (с передним бортиком), фасадами с утопленной филенкой, белыми фасадами, столешницей из талькохлорита, белым фартуком, фартуком из плитки кабанчик, техникой из нержавеющей стали, темным паркетным полом и островом - последний тренд
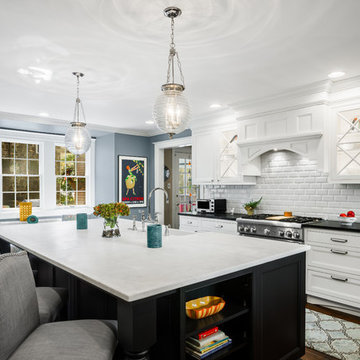
scott fredrickson
Стильный дизайн: большая угловая кухня в классическом стиле с обеденным столом, с полувстраиваемой мойкой (с передним бортиком), фасадами с декоративным кантом, белыми фасадами, столешницей из талькохлорита, белым фартуком, фартуком из плитки кабанчик, техникой из нержавеющей стали, темным паркетным полом и островом - последний тренд
Стильный дизайн: большая угловая кухня в классическом стиле с обеденным столом, с полувстраиваемой мойкой (с передним бортиком), фасадами с декоративным кантом, белыми фасадами, столешницей из талькохлорита, белым фартуком, фартуком из плитки кабанчик, техникой из нержавеющей стали, темным паркетным полом и островом - последний тренд
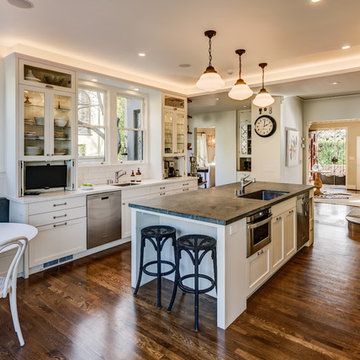
Treve Johnson
Идея дизайна: большая параллельная кухня в классическом стиле с обеденным столом, врезной мойкой, стеклянными фасадами, белыми фасадами, белым фартуком, фартуком из плитки кабанчик, техникой из нержавеющей стали, темным паркетным полом, островом, столешницей из талькохлорита, коричневым полом, черной столешницей и окном
Идея дизайна: большая параллельная кухня в классическом стиле с обеденным столом, врезной мойкой, стеклянными фасадами, белыми фасадами, белым фартуком, фартуком из плитки кабанчик, техникой из нержавеющей стали, темным паркетным полом, островом, столешницей из талькохлорита, коричневым полом, черной столешницей и окном
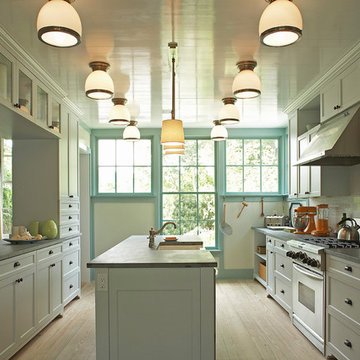
На фото: отдельная кухня в стиле неоклассика (современная классика) с с полувстраиваемой мойкой (с передним бортиком), фасадами в стиле шейкер, столешницей из талькохлорита, фартуком из плитки кабанчик и окном с
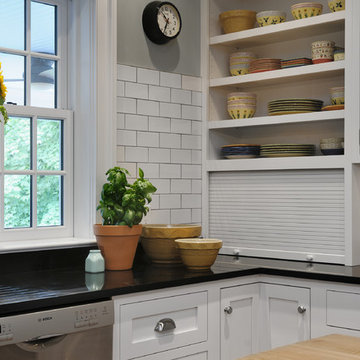
Photography by Rob Karosis
Стильный дизайн: кухня в классическом стиле с обеденным столом, с полувстраиваемой мойкой (с передним бортиком), фасадами с утопленной филенкой, белыми фасадами, столешницей из талькохлорита, белым фартуком, фартуком из плитки кабанчик и техникой из нержавеющей стали - последний тренд
Стильный дизайн: кухня в классическом стиле с обеденным столом, с полувстраиваемой мойкой (с передним бортиком), фасадами с утопленной филенкой, белыми фасадами, столешницей из талькохлорита, белым фартуком, фартуком из плитки кабанчик и техникой из нержавеющей стали - последний тренд
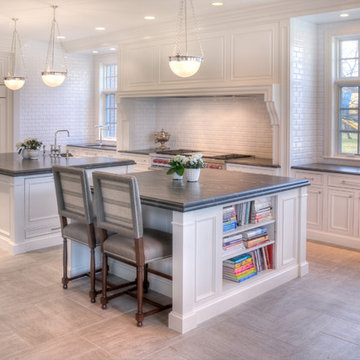
Grand Prize Winner of the 2012 Crystal Cabinet Design Awards!
A fire in the laundry room of this home left the kitchen with a lot of soot damage from the fire and even more water damage from the sprinkler system. The homeowners had to see it as an opportunity to redesign their kitchen to create the kitchen they really wanted. They’d been dreaming of a “classic” look that wouldn’t age.
After eliminating a triangular bump into the back wall of the kitchen, the space has a much more open feeling. The traffic is able to flow better from the kitchen to the eating area and around two large islands. The hood became a great focal point of the kitchen and houses extra workspace, which allows for easy preparation of every day meals as well as food for entertaining.
We were able to achieve a unique, customized look by mimicking a door style the homeowner had once fallen in love with and using it in an inset application. With paint grade material and a Frosty White finish paired with black granite and white subway tile, the kitchen is timeless. Details are aplenty from an eleven foot wide hood to a refrigerator and freezer built into a nook, framed in crown, to tall glass display cabinets. The two large islands command attention and provide ample work space, including a clean up station with a farm sink flanked by two dishwashers.
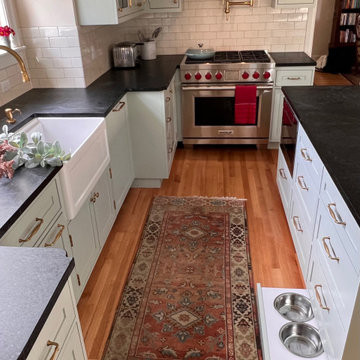
Saving the original stained glass picture window from 1916, we created a focal point with a custom designed arch alcove with dentil molding. Leaded glass upper cabinets add ambiance and sparkle to the compact kitchen.
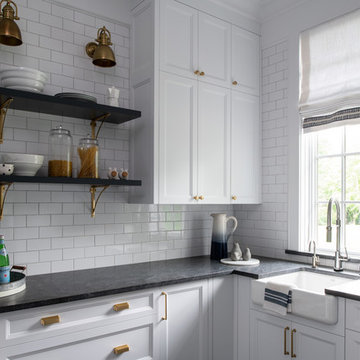
Scott Amundson Photography
Идея дизайна: кухня среднего размера в стиле неоклассика (современная классика) с с полувстраиваемой мойкой (с передним бортиком), фасадами с утопленной филенкой, белыми фасадами, столешницей из талькохлорита, белым фартуком, фартуком из плитки кабанчик и черной столешницей
Идея дизайна: кухня среднего размера в стиле неоклассика (современная классика) с с полувстраиваемой мойкой (с передним бортиком), фасадами с утопленной филенкой, белыми фасадами, столешницей из талькохлорита, белым фартуком, фартуком из плитки кабанчик и черной столешницей
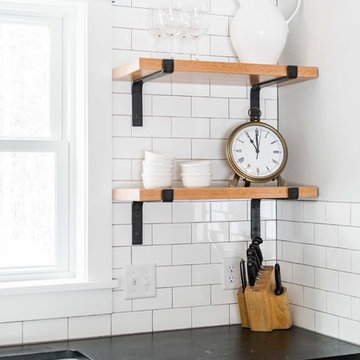
Rustic and modern design elements complement one another in this 2,480 sq. ft. three bedroom, two and a half bath custom modern farmhouse. Abundant natural light and face nailed wide plank white pine floors carry throughout the entire home along with plenty of built-in storage, a stunning white kitchen, and cozy brick fireplace.
Photos by Tessa Manning

Paul Rogers
Пример оригинального дизайна: угловая кухня среднего размера в стиле кантри с кладовкой, с полувстраиваемой мойкой (с передним бортиком), фасадами с выступающей филенкой, искусственно-состаренными фасадами, столешницей из талькохлорита, бежевым фартуком, фартуком из плитки кабанчик, техникой из нержавеющей стали, полом из известняка и островом
Пример оригинального дизайна: угловая кухня среднего размера в стиле кантри с кладовкой, с полувстраиваемой мойкой (с передним бортиком), фасадами с выступающей филенкой, искусственно-состаренными фасадами, столешницей из талькохлорита, бежевым фартуком, фартуком из плитки кабанчик, техникой из нержавеющей стали, полом из известняка и островом

Architect: Paul Hannan of SALA Architects
Interior Designer: Talla Skogmo of Engler Skogmo Interior Design
Свежая идея для дизайна: большая угловая, отдельная кухня в классическом стиле с врезной мойкой, фасадами в стиле шейкер, белыми фасадами, столешницей из талькохлорита, белым фартуком, фартуком из плитки кабанчик, техникой из нержавеющей стали, темным паркетным полом, островом, черным полом и черной столешницей - отличное фото интерьера
Свежая идея для дизайна: большая угловая, отдельная кухня в классическом стиле с врезной мойкой, фасадами в стиле шейкер, белыми фасадами, столешницей из талькохлорита, белым фартуком, фартуком из плитки кабанчик, техникой из нержавеющей стали, темным паркетным полом, островом, черным полом и черной столешницей - отличное фото интерьера
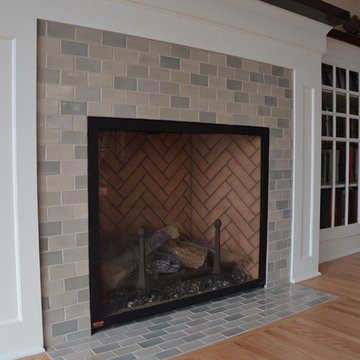
Who says neutral tile can't be beautiful? This kitchen features our handmade tile in Light Grey. The fireplace in the dining room complements the kitchen's backsplash in the exact same tile. It creates a truly clean, modern and beautiful space.
2"x4" Subway Tile - 815W Light Grey
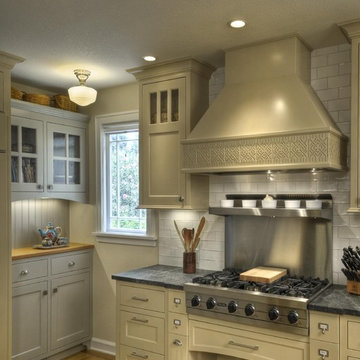
Complete kitchen remodel. Open up space to other rooms while reoganizing layout of appliances and work areas.
"copyright Image Center/Marco Zecchin"
Источник вдохновения для домашнего уюта: кухня в стиле кантри с техникой из нержавеющей стали, фартуком из плитки кабанчик и столешницей из талькохлорита
Источник вдохновения для домашнего уюта: кухня в стиле кантри с техникой из нержавеющей стали, фартуком из плитки кабанчик и столешницей из талькохлорита

Kitchen breakfast area
Источник вдохновения для домашнего уюта: отдельная, угловая кухня среднего размера в стиле кантри с врезной мойкой, фасадами в стиле шейкер, темными деревянными фасадами, столешницей из талькохлорита, белым фартуком, фартуком из плитки кабанчик, цветной техникой, полом из известняка, черным полом и черной столешницей без острова
Источник вдохновения для домашнего уюта: отдельная, угловая кухня среднего размера в стиле кантри с врезной мойкой, фасадами в стиле шейкер, темными деревянными фасадами, столешницей из талькохлорита, белым фартуком, фартуком из плитки кабанчик, цветной техникой, полом из известняка, черным полом и черной столешницей без острова
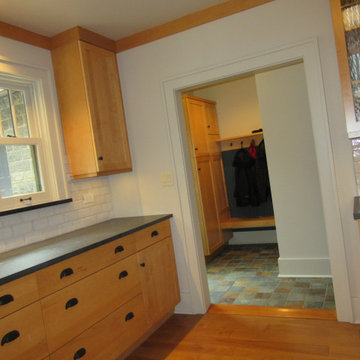
Light-toned maple cabinets, wide maple strip flooring, and soapstone countertops embody the naturalistic essence of the Craftsman style and contribute to its characteristic aura of informality.
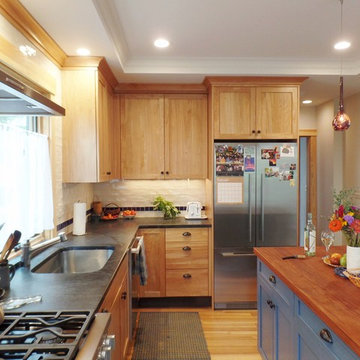
Red birch cabinetry, Soapstone countertops and recycled fir flooring contribute to the natural feel of the project.
Источник вдохновения для домашнего уюта: угловая кухня среднего размера в современном стиле с обеденным столом, одинарной мойкой, фасадами в стиле шейкер, светлыми деревянными фасадами, столешницей из талькохлорита, белым фартуком, фартуком из плитки кабанчик, техникой из нержавеющей стали, светлым паркетным полом, островом, бежевым полом и серой столешницей
Источник вдохновения для домашнего уюта: угловая кухня среднего размера в современном стиле с обеденным столом, одинарной мойкой, фасадами в стиле шейкер, светлыми деревянными фасадами, столешницей из талькохлорита, белым фартуком, фартуком из плитки кабанчик, техникой из нержавеющей стали, светлым паркетным полом, островом, бежевым полом и серой столешницей
Кухня с столешницей из талькохлорита и фартуком из плитки кабанчик – фото дизайна интерьера
4