Кухня с столешницей из талькохлорита – фото дизайна интерьера
Сортировать:
Бюджет
Сортировать:Популярное за сегодня
41 - 60 из 112 фото
1 из 3
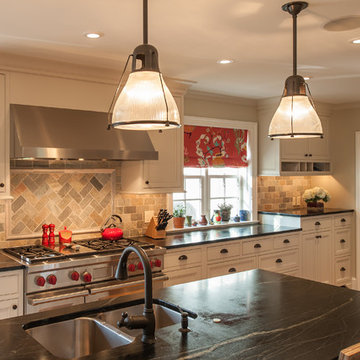
Angle Eye Photography
На фото: отдельная, угловая кухня в классическом стиле с двойной мойкой, фасадами с декоративным кантом, белыми фасадами, разноцветным фартуком, техникой из нержавеющей стали, фартуком из травертина, столешницей из талькохлорита и окном
На фото: отдельная, угловая кухня в классическом стиле с двойной мойкой, фасадами с декоративным кантом, белыми фасадами, разноцветным фартуком, техникой из нержавеющей стали, фартуком из травертина, столешницей из талькохлорита и окном
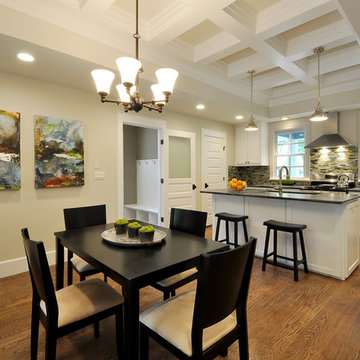
Spring Builders. Designed this cozy home in the heart of Austin. The space is very open and welcoming. Warm paint colors, Dorado soapstone countertops, stainless steel appliances and fun back splash make this space very comfortable.
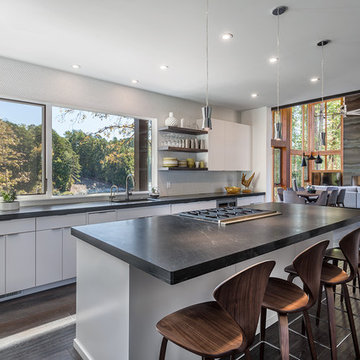
Rebecca Lehde, Inspiro 8
Стильный дизайн: кухня у окна в современном стиле с врезной мойкой, плоскими фасадами, белыми фасадами, темным паркетным полом, островом, коричневым полом и столешницей из талькохлорита - последний тренд
Стильный дизайн: кухня у окна в современном стиле с врезной мойкой, плоскими фасадами, белыми фасадами, темным паркетным полом, островом, коричневым полом и столешницей из талькохлорита - последний тренд

Existing 100 year old Arts and Crafts home. Kitchen space was completely gutted down to framing. In floor heat, chefs stove, custom site-built cabinetry and soapstone countertops bring kitchen up to date.
Designed by Jean Rehkamp and Ryan Lawinger of Rehkamp Larson Architects.
Greg Page Photography

Photo Credit: Roger Turk
Идея дизайна: угловая кухня среднего размера в стиле неоклассика (современная классика) с врезной мойкой, белыми фасадами, столешницей из талькохлорита, обеденным столом, фасадами в стиле шейкер, паркетным полом среднего тона, островом, разноцветным фартуком, фартуком из плитки мозаики, техникой под мебельный фасад, коричневым полом и красивой плиткой
Идея дизайна: угловая кухня среднего размера в стиле неоклассика (современная классика) с врезной мойкой, белыми фасадами, столешницей из талькохлорита, обеденным столом, фасадами в стиле шейкер, паркетным полом среднего тона, островом, разноцветным фартуком, фартуком из плитки мозаики, техникой под мебельный фасад, коричневым полом и красивой плиткой

The range hood is beautifully hidden within custom recessed cabinetry surrounded by white subway tile and white bead board layered surfaces.
Источник вдохновения для домашнего уюта: большая угловая кухня-гостиная в классическом стиле с белыми фасадами, белым фартуком, фартуком из плитки кабанчик, техникой из нержавеющей стали, с полувстраиваемой мойкой (с передним бортиком), фасадами с утопленной филенкой, столешницей из талькохлорита, паркетным полом среднего тона, островом и коричневым полом
Источник вдохновения для домашнего уюта: большая угловая кухня-гостиная в классическом стиле с белыми фасадами, белым фартуком, фартуком из плитки кабанчик, техникой из нержавеющей стали, с полувстраиваемой мойкой (с передним бортиком), фасадами с утопленной филенкой, столешницей из талькохлорита, паркетным полом среднего тона, островом и коричневым полом

На фото: большая угловая кухня в стиле лофт с врезной мойкой, плоскими фасадами, темными деревянными фасадами, белым фартуком, фартуком из кирпича, техникой под мебельный фасад, светлым паркетным полом, островом, бежевым полом, обеденным столом, столешницей из талькохлорита и двухцветным гарнитуром
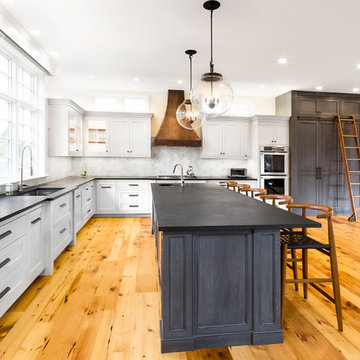
На фото: большая кухня в стиле неоклассика (современная классика) с обеденным столом, врезной мойкой, фасадами в стиле шейкер, белыми фасадами, столешницей из талькохлорита, белым фартуком, фартуком из каменной плитки, техникой под мебельный фасад, светлым паркетным полом и островом

Charles Hilton Architects, Robert Benson Photography
From grand estates, to exquisite country homes, to whole house renovations, the quality and attention to detail of a "Significant Homes" custom home is immediately apparent. Full time on-site supervision, a dedicated office staff and hand picked professional craftsmen are the team that take you from groundbreaking to occupancy. Every "Significant Homes" project represents 45 years of luxury homebuilding experience, and a commitment to quality widely recognized by architects, the press and, most of all....thoroughly satisfied homeowners. Our projects have been published in Architectural Digest 6 times along with many other publications and books. Though the lion share of our work has been in Fairfield and Westchester counties, we have built homes in Palm Beach, Aspen, Maine, Nantucket and Long Island.

Treve Johnson
Идея дизайна: угловая кухня-гостиная среднего размера в стиле кантри с с полувстраиваемой мойкой (с передним бортиком), фасадами в стиле шейкер, белыми фасадами, белым фартуком, фартуком из плитки кабанчик, техникой из нержавеющей стали, островом, темным паркетным полом, столешницей из талькохлорита и коричневым полом
Идея дизайна: угловая кухня-гостиная среднего размера в стиле кантри с с полувстраиваемой мойкой (с передним бортиком), фасадами в стиле шейкер, белыми фасадами, белым фартуком, фартуком из плитки кабанчик, техникой из нержавеющей стали, островом, темным паркетным полом, столешницей из талькохлорита и коричневым полом
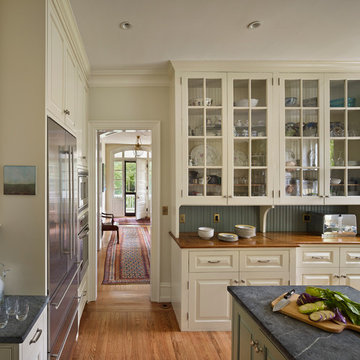
Halkin Mason Photography
Пример оригинального дизайна: кухня в классическом стиле с столешницей из талькохлорита, стеклянными фасадами, бежевыми фасадами и техникой из нержавеющей стали
Пример оригинального дизайна: кухня в классическом стиле с столешницей из талькохлорита, стеклянными фасадами, бежевыми фасадами и техникой из нержавеющей стали

This small space demanded attention to detail and smart solutions, starting with the table and chairs. Too tiny for a standard kitchen table, we added a table that folds down against the wall with foldable chairs that can be hung on the wall when not in use. Typically neglected space between the refrigerator and the wall was turned into spice cabinets, ceiling height uppers maximize storage, and a mirrored backsplash creates the illusion of more space. But small spaces don't have to be vacant of character, as proven by the distressed aqua cabinetry and mismatched knobs.
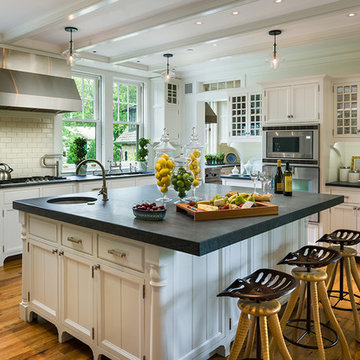
Tom Crane
Стильный дизайн: большая угловая кухня в классическом стиле с техникой из нержавеющей стали, обеденным столом, врезной мойкой, фасадами с утопленной филенкой, белыми фасадами, столешницей из талькохлорита, белым фартуком, фартуком из плитки кабанчик, светлым паркетным полом, островом и коричневым полом - последний тренд
Стильный дизайн: большая угловая кухня в классическом стиле с техникой из нержавеющей стали, обеденным столом, врезной мойкой, фасадами с утопленной филенкой, белыми фасадами, столешницей из талькохлорита, белым фартуком, фартуком из плитки кабанчик, светлым паркетным полом, островом и коричневым полом - последний тренд
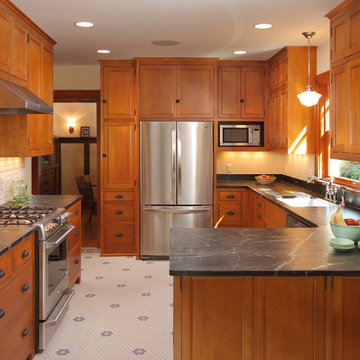
Incorporated charming, original cabinetry with the new design and custom cabinets in this inviting, vintage inspired kitchen.
На фото: п-образная кухня в стиле кантри с фасадами с утопленной филенкой, столешницей из талькохлорита, фасадами цвета дерева среднего тона, белым фартуком, фартуком из плитки кабанчик и техникой из нержавеющей стали
На фото: п-образная кухня в стиле кантри с фасадами с утопленной филенкой, столешницей из талькохлорита, фасадами цвета дерева среднего тона, белым фартуком, фартуком из плитки кабанчик и техникой из нержавеющей стали
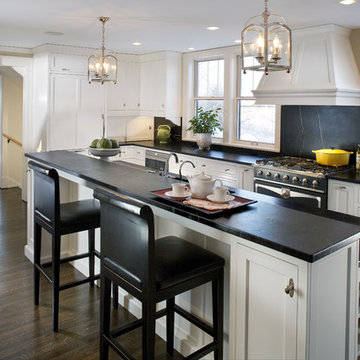
2011 NKBA MN | 2nd Place Large Kitchen
Carol Sadowsky, CKD
Matt Schmitt Photography
На фото: большая угловая, светлая кухня в классическом стиле с фасадами с утопленной филенкой, белыми фасадами, столешницей из талькохлорита, черным фартуком, фартуком из каменной плиты, черной техникой, темным паркетным полом, островом, барной стойкой и окном
На фото: большая угловая, светлая кухня в классическом стиле с фасадами с утопленной филенкой, белыми фасадами, столешницей из талькохлорита, черным фартуком, фартуком из каменной плиты, черной техникой, темным паркетным полом, островом, барной стойкой и окном
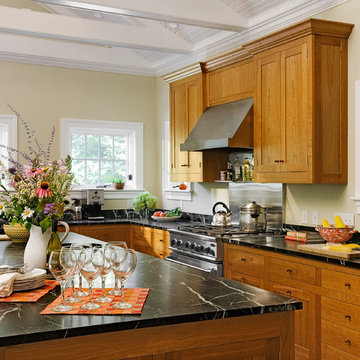
Kitchen/Family Room. Photographer: Rob Karosis
Стильный дизайн: кухня в стиле кантри с фасадами с утопленной филенкой, фасадами цвета дерева среднего тона, столешницей из талькохлорита, техникой из нержавеющей стали и обеденным столом в частном доме - последний тренд
Стильный дизайн: кухня в стиле кантри с фасадами с утопленной филенкой, фасадами цвета дерева среднего тона, столешницей из талькохлорита, техникой из нержавеющей стали и обеденным столом в частном доме - последний тренд

This adorable beach cottage is in the heart of the village of La Jolla in San Diego. The goals were to brighten up the space and be the perfect beach get-away for the client whose permanent residence is in Arizona. Some of the ways we achieved the goals was to place an extra high custom board and batten in the great room and by refinishing the kitchen cabinets (which were in excellent shape) white. We created interest through extreme proportions and contrast. Though there are a lot of white elements, they are all offset by a smaller portion of very dark elements. We also played with texture and pattern through wallpaper, natural reclaimed wood elements and rugs. This was all kept in balance by using a simplified color palate minimal layering.
I am so grateful for this client as they were extremely trusting and open to ideas. To see what the space looked like before the remodel you can go to the gallery page of the website www.cmnaturaldesigns.com
Photography by: Chipper Hatter

The design of this home was driven by the owners’ desire for a three-bedroom waterfront home that showcased the spectacular views and park-like setting. As nature lovers, they wanted their home to be organic, minimize any environmental impact on the sensitive site and embrace nature.
This unique home is sited on a high ridge with a 45° slope to the water on the right and a deep ravine on the left. The five-acre site is completely wooded and tree preservation was a major emphasis. Very few trees were removed and special care was taken to protect the trees and environment throughout the project. To further minimize disturbance, grades were not changed and the home was designed to take full advantage of the site’s natural topography. Oak from the home site was re-purposed for the mantle, powder room counter and select furniture.
The visually powerful twin pavilions were born from the need for level ground and parking on an otherwise challenging site. Fill dirt excavated from the main home provided the foundation. All structures are anchored with a natural stone base and exterior materials include timber framing, fir ceilings, shingle siding, a partial metal roof and corten steel walls. Stone, wood, metal and glass transition the exterior to the interior and large wood windows flood the home with light and showcase the setting. Interior finishes include reclaimed heart pine floors, Douglas fir trim, dry-stacked stone, rustic cherry cabinets and soapstone counters.
Exterior spaces include a timber-framed porch, stone patio with fire pit and commanding views of the Occoquan reservoir. A second porch overlooks the ravine and a breezeway connects the garage to the home.
Numerous energy-saving features have been incorporated, including LED lighting, on-demand gas water heating and special insulation. Smart technology helps manage and control the entire house.
Greg Hadley Photography

Angie Seckinger
Идея дизайна: кухня среднего размера в стиле неоклассика (современная классика) с полуостровом, плоскими фасадами, фасадами цвета дерева среднего тона, столешницей из талькохлорита, белым фартуком, фартуком из керамогранитной плитки, техникой из нержавеющей стали, врезной мойкой, полом из керамогранита, черной столешницей и двухцветным гарнитуром
Идея дизайна: кухня среднего размера в стиле неоклассика (современная классика) с полуостровом, плоскими фасадами, фасадами цвета дерева среднего тона, столешницей из талькохлорита, белым фартуком, фартуком из керамогранитной плитки, техникой из нержавеющей стали, врезной мойкой, полом из керамогранита, черной столешницей и двухцветным гарнитуром
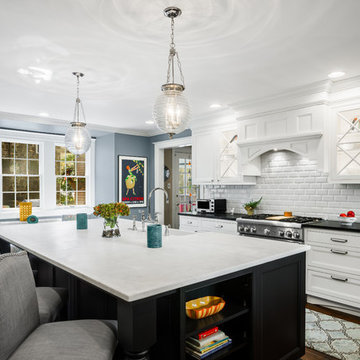
scott fredrickson
Стильный дизайн: большая угловая кухня в классическом стиле с обеденным столом, с полувстраиваемой мойкой (с передним бортиком), фасадами с декоративным кантом, белыми фасадами, столешницей из талькохлорита, белым фартуком, фартуком из плитки кабанчик, техникой из нержавеющей стали, темным паркетным полом и островом - последний тренд
Стильный дизайн: большая угловая кухня в классическом стиле с обеденным столом, с полувстраиваемой мойкой (с передним бортиком), фасадами с декоративным кантом, белыми фасадами, столешницей из талькохлорита, белым фартуком, фартуком из плитки кабанчик, техникой из нержавеющей стали, темным паркетным полом и островом - последний тренд
Кухня с столешницей из талькохлорита – фото дизайна интерьера
3