Кухня с столешницей из плитки и зеленым фартуком – фото дизайна интерьера
Сортировать:
Бюджет
Сортировать:Популярное за сегодня
21 - 40 из 138 фото
1 из 3
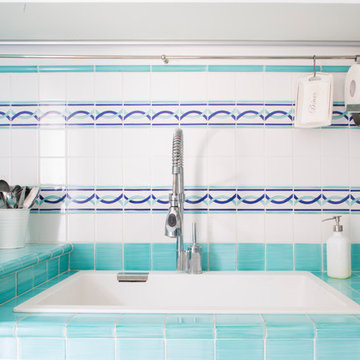
Cecilia Bordoni
Источник вдохновения для домашнего уюта: отдельная, угловая кухня среднего размера в морском стиле с накладной мойкой, открытыми фасадами, бирюзовыми фасадами, столешницей из плитки, зеленым фартуком, фартуком из керамической плитки, техникой из нержавеющей стали, полом из керамической плитки и бирюзовым полом без острова
Источник вдохновения для домашнего уюта: отдельная, угловая кухня среднего размера в морском стиле с накладной мойкой, открытыми фасадами, бирюзовыми фасадами, столешницей из плитки, зеленым фартуком, фартуком из керамической плитки, техникой из нержавеющей стали, полом из керамической плитки и бирюзовым полом без острова
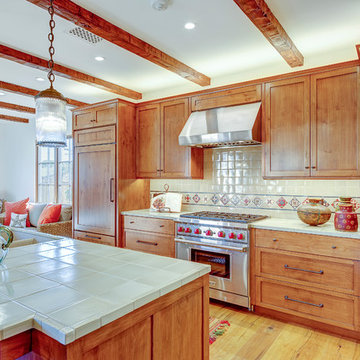
Architect: RRM Design | Photo by: Joseph Claus | Built by Allen
На фото: большая прямая кухня в стиле рустика с обеденным столом, двойной мойкой, фасадами с утопленной филенкой, светлыми деревянными фасадами, столешницей из плитки, зеленым фартуком, фартуком из керамической плитки, техникой под мебельный фасад, светлым паркетным полом и островом
На фото: большая прямая кухня в стиле рустика с обеденным столом, двойной мойкой, фасадами с утопленной филенкой, светлыми деревянными фасадами, столешницей из плитки, зеленым фартуком, фартуком из керамической плитки, техникой под мебельный фасад, светлым паркетным полом и островом
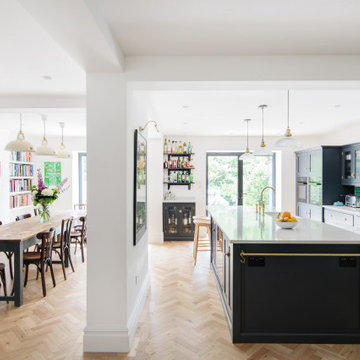
Architecture and interior design firm Easton Design Office did a beautiful job working on the full refurbishment and structural alterations to this family home in Highgate. A bright, welcoming dining and kitchen area, the perfect space for entertaining guests or hosting the family parties.
Settled right at home above the dining table hangs our Large Cream 1933 Design lampshades paired with the brass suspension sets. Elegant and poised, this neutral pendant set reflects light across the room while staying consistent with the accent brass feature, spotted in fixings throughout the space.
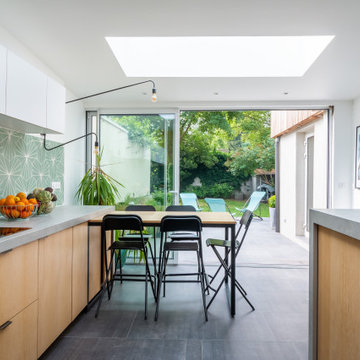
Пример оригинального дизайна: п-образная кухня-гостиная среднего размера в скандинавском стиле с врезной мойкой, фасадами с декоративным кантом, светлыми деревянными фасадами, столешницей из плитки, зеленым фартуком, фартуком из цементной плитки, черной техникой, полом из керамической плитки, островом, серым полом и серой столешницей
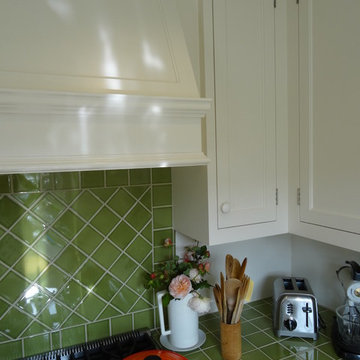
This home was built in 1947 and the client wanted the style of the kitchen to reflect the same vintage. We installed wood floors to match the existing floors throughout the rest of the home. The tile counter tops reflect the era as well as the painted cabinets with shaker doors.

Photo: Courtney King
Идея дизайна: большая п-образная кухня в стиле фьюжн с обеденным столом, накладной мойкой, светлыми деревянными фасадами, столешницей из плитки, зеленым фартуком, фартуком из стекла, техникой из нержавеющей стали, полом из керамогранита, разноцветным полом, черной столешницей и кессонным потолком без острова
Идея дизайна: большая п-образная кухня в стиле фьюжн с обеденным столом, накладной мойкой, светлыми деревянными фасадами, столешницей из плитки, зеленым фартуком, фартуком из стекла, техникой из нержавеющей стали, полом из керамогранита, разноцветным полом, черной столешницей и кессонным потолком без острова
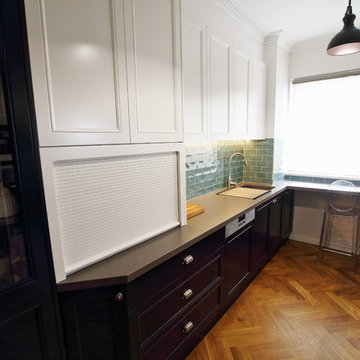
Brett Patterson
На фото: отдельная, параллельная кухня среднего размера в классическом стиле с двойной мойкой, фасадами с утопленной филенкой, черными фасадами, столешницей из плитки, зеленым фартуком, фартуком из керамической плитки, техникой из нержавеющей стали, паркетным полом среднего тона, коричневым полом и коричневой столешницей без острова с
На фото: отдельная, параллельная кухня среднего размера в классическом стиле с двойной мойкой, фасадами с утопленной филенкой, черными фасадами, столешницей из плитки, зеленым фартуком, фартуком из керамической плитки, техникой из нержавеющей стали, паркетным полом среднего тона, коричневым полом и коричневой столешницей без острова с
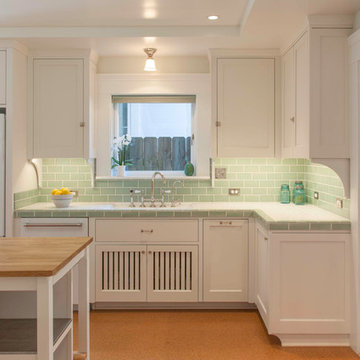
Polished nickel fixtures including the plumbing, lighting and outlet covers add to the period feel. Three different kinds of cabinet hardware including pulls, knobs and cabinet latches add character. A dishwasher was added to provide more modern convenience to the old style kitchen. Cabinet design, materials, color and fixture selection by Gatling Design.
Photo by Gail Owens
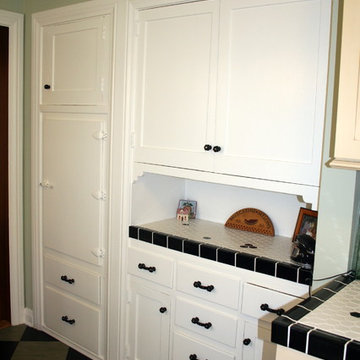
Jessica Leivo
Источник вдохновения для домашнего уюта: параллельная кухня в классическом стиле с обеденным столом, врезной мойкой, фасадами в стиле шейкер, бежевыми фасадами, столешницей из плитки, зеленым фартуком, фартуком из плитки кабанчик и белой техникой
Источник вдохновения для домашнего уюта: параллельная кухня в классическом стиле с обеденным столом, врезной мойкой, фасадами в стиле шейкер, бежевыми фасадами, столешницей из плитки, зеленым фартуком, фартуком из плитки кабанчик и белой техникой
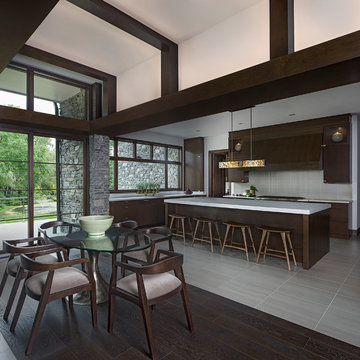
Photos by Beth Singer
Architecture/Build: Luxe Homes Design Build
Свежая идея для дизайна: большая п-образная кухня в стиле модернизм с обеденным столом, врезной мойкой, плоскими фасадами, темными деревянными фасадами, столешницей из плитки, зеленым фартуком, фартуком из стеклянной плитки, техникой под мебельный фасад, полом из керамической плитки, островом и серым полом - отличное фото интерьера
Свежая идея для дизайна: большая п-образная кухня в стиле модернизм с обеденным столом, врезной мойкой, плоскими фасадами, темными деревянными фасадами, столешницей из плитки, зеленым фартуком, фартуком из стеклянной плитки, техникой под мебельный фасад, полом из керамической плитки, островом и серым полом - отличное фото интерьера
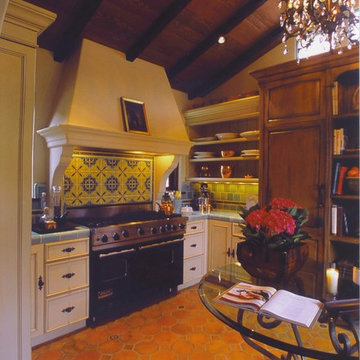
Пример оригинального дизайна: отдельная, п-образная кухня среднего размера в классическом стиле с двойной мойкой, искусственно-состаренными фасадами, столешницей из плитки, зеленым фартуком, фартуком из керамической плитки, техникой из нержавеющей стали, полом из терракотовой плитки и фасадами с выступающей филенкой без острова

Bamboo cabinetry, cork floors, Large scale porcelain countertops with a full height glass tile backsplash.
Fred Ingram:Photo credit
Стильный дизайн: маленькая п-образная кухня-гостиная в современном стиле с врезной мойкой, плоскими фасадами, фасадами цвета дерева среднего тона, столешницей из плитки, зеленым фартуком, фартуком из стеклянной плитки, техникой из нержавеющей стали и пробковым полом без острова для на участке и в саду - последний тренд
Стильный дизайн: маленькая п-образная кухня-гостиная в современном стиле с врезной мойкой, плоскими фасадами, фасадами цвета дерева среднего тона, столешницей из плитки, зеленым фартуком, фартуком из стеклянной плитки, техникой из нержавеющей стали и пробковым полом без острова для на участке и в саду - последний тренд
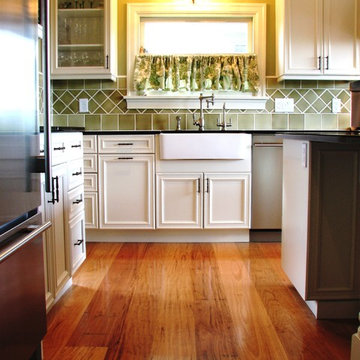
Traditional doorstyle with pretty molding, cute pulls, absolute black granite countertop, affordable cabinetry
Идея дизайна: угловая кухня среднего размера в классическом стиле с обеденным столом, с полувстраиваемой мойкой (с передним бортиком), фасадами с утопленной филенкой, белыми фасадами, столешницей из плитки, зеленым фартуком, фартуком из керамогранитной плитки, техникой из нержавеющей стали, паркетным полом среднего тона и островом
Идея дизайна: угловая кухня среднего размера в классическом стиле с обеденным столом, с полувстраиваемой мойкой (с передним бортиком), фасадами с утопленной филенкой, белыми фасадами, столешницей из плитки, зеленым фартуком, фартуком из керамогранитной плитки, техникой из нержавеющей стали, паркетным полом среднего тона и островом
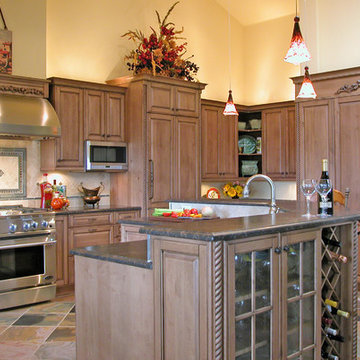
A beach house that combines the rustic with the formal. Using heartwood maple for visual interest and an aged driftwood feel, we added hand-carved trim details, rope moulding and a highlighting glaze to refine the final rustic Old World appeal.
Wood-Mode Fine Custom Cabinetry: Brookhaven's Andover
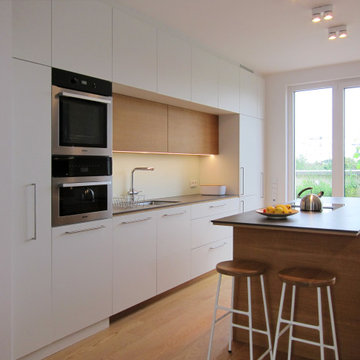
Im zentralen Raum teilen sich Küche, Essplatz und Sofaecke die Fläche. Die Küche wurde auf Maß vom Schreiner gefertigt. In der Zeile an der Wand sind – neben viel Stauraum – auch Backofen, Dampfgarer, Kühlschrank und Spülmaschine untergebracht. Die Spüle aus Edelstahl ist unter der Arbeitsplatte aus Feinsteinzeug eingebaut, die Abtropffläche wurde leicht vertieft und mit Gefälle ausgeführt. Die Rückwand wurde mit einem mattierten, rückseitig weiß lackierten Floatglas verkleidet. Hinter den Klappen über der Arbeitsfläche ist das täglich benutzte Geschirr jederzeit griffbereit. Eine eingelassene LED-Leiste an der Unterseite des Schranks beleuchtet die Arbeitsfläche gleichmäßig, ohne zu blenden. Als einziges Element in der Zeile ist der Schrank in Eiche ausgeführt. Damit wird er zum Blickpunkt, die umgebenden weißen Fronten treten in den Hintergrund.
Der große Küchenblock in Eiche ist der Mittelpunkt und zugleich die Abtrennung zum Essplatz. Hier kann problemlos auch mit mehreren Personen gleichzeitig gekocht werden. Das Kochfeld ist flächenbündig in die Platte eingebaut und hat einen integrierten Muldenlüfter. Seitlich steht die Arbeitsplatte über und bildet mit zwei Hockern einen kleinen Sitzplatz. Zur Küche hin bieten Schubladen viel Platz für Kochgeschirr und -besteck. In den Fächern in Richtung Essplatz sind Geschirr und Gläser untergebracht. Aus praktischen Erwägungen sind die Schränke der häufig genutzten Fächer in der Küche mit Griffen versehen. Grifflos sind nur die Schränke ganz oben und die Fächer im Küchenblock in Richtung Essplatz.
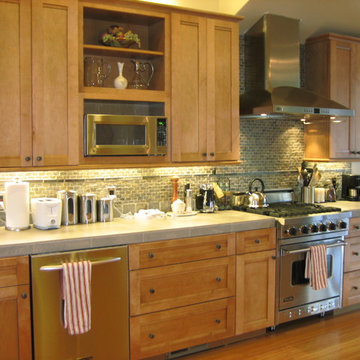
Regina Karpan - designer
На фото: угловая кухня в стиле неоклассика (современная классика) с обеденным столом, фасадами в стиле шейкер, светлыми деревянными фасадами, столешницей из плитки, зеленым фартуком и техникой из нержавеющей стали с
На фото: угловая кухня в стиле неоклассика (современная классика) с обеденным столом, фасадами в стиле шейкер, светлыми деревянными фасадами, столешницей из плитки, зеленым фартуком и техникой из нержавеющей стали с
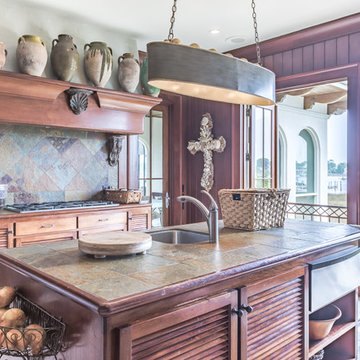
An Architectural and Interior Design Masterpiece! This luxurious waterfront estate resides on 4 acres of a private peninsula, surrounded by 3 sides of an expanse of water with unparalleled, panoramic views. 1500 ft of private white sand beach, private pier and 2 boat slips on Ono Harbor. Spacious, exquisite formal living room, dining room, large study/office with mahogany, built in bookshelves. Family Room with additional breakfast area. Guest Rooms share an additional Family Room. Unsurpassed Master Suite with water views of Bellville Bay and Bay St. John featuring a marble tub, custom tile outdoor shower, and dressing area. Expansive outdoor living areas showcasing a saltwater pool with swim up bar and fire pit. The magnificent kitchen offers access to a butler pantry, balcony and an outdoor kitchen with sitting area. This home features Brazilian Wood Floors and French Limestone Tiles throughout. Custom Copper handrails leads you to the crow's nest that offers 360degree views.
Photos: Shawn Seals, Fovea 360 LLC
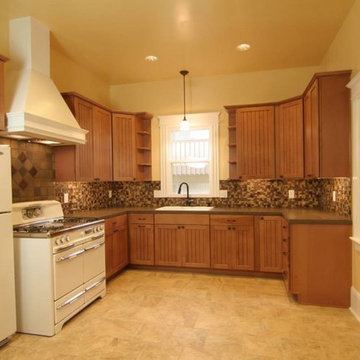
Источник вдохновения для домашнего уюта: отдельная, п-образная кухня среднего размера в стиле фьюжн с двойной мойкой, фасадами с декоративным кантом, фасадами цвета дерева среднего тона, столешницей из плитки, зеленым фартуком, фартуком из керамической плитки, полом из керамической плитки и белой техникой без острова
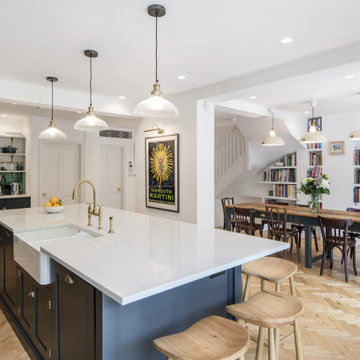
Architecture and interior design firm Easton Design Office did a beautiful job working on the full refurbishment and structural alterations to this family home in Highgate. A bright, welcoming dining and kitchen area, the perfect space for entertaining guests or hosting the family parties.
Settled right at home above the dining table hangs our Large Cream 1933 Design lampshades paired with the brass suspension sets. Elegant and poised, this neutral pendant set reflects light across the room while staying consistent with the accent brass feature, spotted in fixings throughout the space.
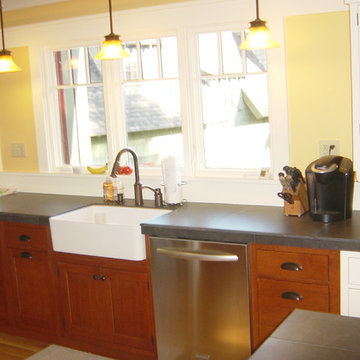
A sleek craftsman style kitchen with apron front sink and a large format porcelain tile counter top that is attractive and durable but thousands less than a solid surface or stone counter would have been. Notice the minimal upper cabinets which allows for more windows to view over a pasture and Mount Mansfield in the distance. Instead some space was taken from an adjacent bedroom to make 2 pantry closets and a coat closet.
Кухня с столешницей из плитки и зеленым фартуком – фото дизайна интерьера
2