Кухня с столешницей из плитки и фартуком из металлической плитки – фото дизайна интерьера
Сортировать:
Бюджет
Сортировать:Популярное за сегодня
21 - 31 из 31 фото
1 из 3
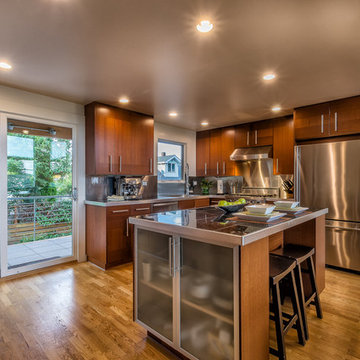
Architect: Grouparchitect.
Contractor: Barlow Construction.
Photography: Chad Savaikie.
Источник вдохновения для домашнего уюта: угловая кухня-гостиная среднего размера в современном стиле с врезной мойкой, плоскими фасадами, темными деревянными фасадами, столешницей из плитки, фартуком цвета металлик, фартуком из металлической плитки, техникой из нержавеющей стали, паркетным полом среднего тона, островом и коричневым полом
Источник вдохновения для домашнего уюта: угловая кухня-гостиная среднего размера в современном стиле с врезной мойкой, плоскими фасадами, темными деревянными фасадами, столешницей из плитки, фартуком цвета металлик, фартуком из металлической плитки, техникой из нержавеющей стали, паркетным полом среднего тона, островом и коричневым полом
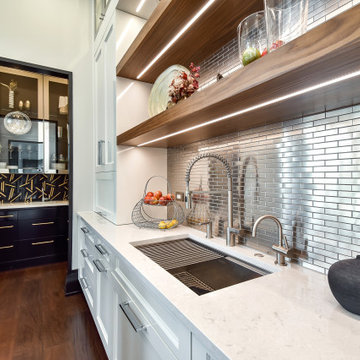
A symmetrical kitchen opens to the family room in this open floor plan. The island provides a thick wood eating ledge with a dekton work surface. A grey accent around the cooktop is split by the metallic soffit running through the space. A smaller work kitchen/open pantry is off to one side for additional prep space.
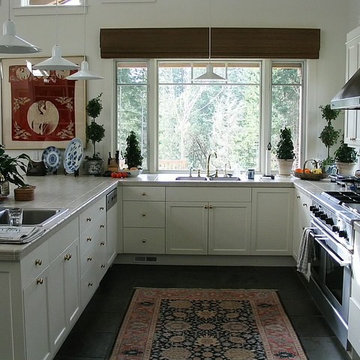
Идея дизайна: маленькая параллельная кухня в восточном стиле с обеденным столом, двойной мойкой, фасадами в стиле шейкер, белыми фасадами, столешницей из плитки, техникой из нержавеющей стали, полом из керамической плитки, полуостровом, фартуком цвета металлик, фартуком из металлической плитки и серым полом для на участке и в саду
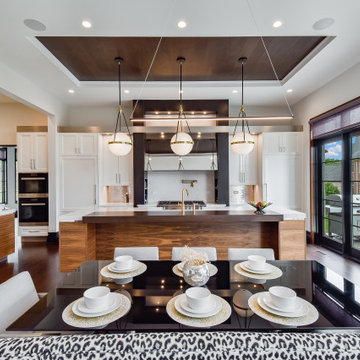
A symmetrical kitchen opens to the family room in this open floor plan. The island provides a thick wood eating ledge with a dekton work surface. A grey accent around the cooktop is split by the metallic soffit running through the space. A smaller work kitchen/open pantry is off to one side for additional prep space.
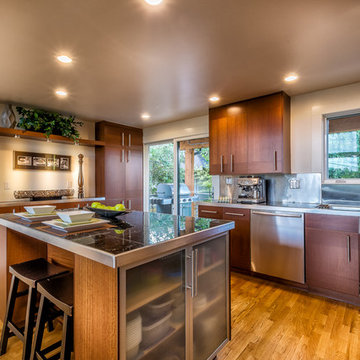
Architect: Grouparchitect.
Contractor: Barlow Construction.
Photography: Chad Savaikie.
На фото: угловая кухня-гостиная среднего размера в стиле неоклассика (современная классика) с врезной мойкой, плоскими фасадами, темными деревянными фасадами, столешницей из плитки, фартуком цвета металлик, фартуком из металлической плитки, техникой из нержавеющей стали, паркетным полом среднего тона и островом с
На фото: угловая кухня-гостиная среднего размера в стиле неоклассика (современная классика) с врезной мойкой, плоскими фасадами, темными деревянными фасадами, столешницей из плитки, фартуком цвета металлик, фартуком из металлической плитки, техникой из нержавеющей стали, паркетным полом среднего тона и островом с
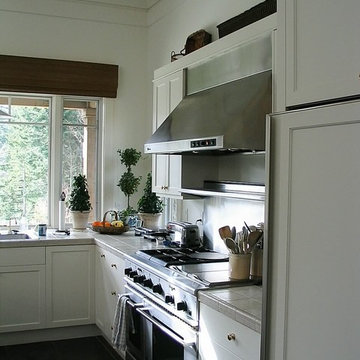
Стильный дизайн: маленькая параллельная кухня в восточном стиле с обеденным столом, двойной мойкой, фасадами в стиле шейкер, белыми фасадами, столешницей из плитки, фартуком цвета металлик, фартуком из металлической плитки, техникой из нержавеющей стали, полом из керамической плитки и полуостровом для на участке и в саду - последний тренд
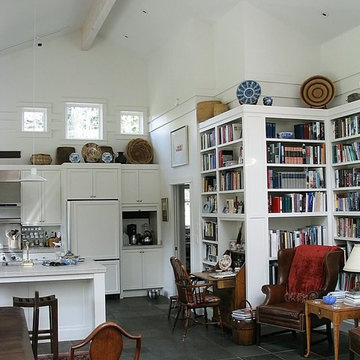
Источник вдохновения для домашнего уюта: маленькая параллельная кухня в восточном стиле с обеденным столом, двойной мойкой, фасадами в стиле шейкер, белыми фасадами, столешницей из плитки, фартуком цвета металлик, фартуком из металлической плитки, техникой из нержавеющей стали, полом из керамической плитки и полуостровом для на участке и в саду
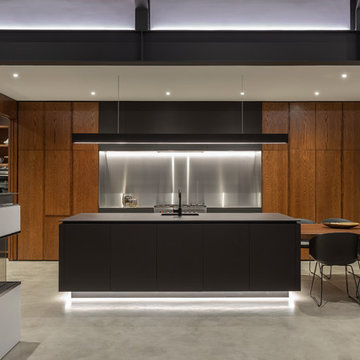
Whitford House
An architecturally designed property nestled in the stunning countryside of Whitford. Embracing an earthy and organic, cool and coveted aesthetic, the most luxurious of materials have been applied throughout. The resulting kitchen is an exciting workspace that exudes a strong sense of spirit and style.
Client Brief:
“Bring us a statement kitchen, a bold design!” The workspace had to create its own narrative yet rest comfortably among exposed steel beams, dramatic ceilings and modern concrete floors. A behind-the-scenes scullery (accessed off one side of the kitchen) was also a prerequisite for the homeowners who enjoy entertaining. Plentiful storage was also requested and achieved by extending cabinetry to the ceiling.
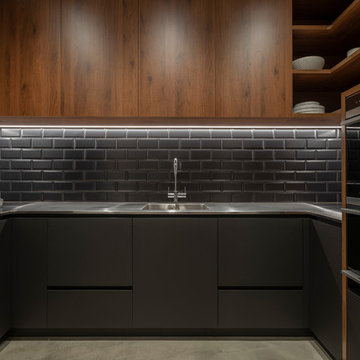
Whitford House
An architecturally designed property nestled in the stunning countryside of Whitford. Embracing an earthy and organic, cool and coveted aesthetic, the most luxurious of materials have been applied throughout. The resulting kitchen is an exciting workspace that exudes a strong sense of spirit and style.
Client Brief:
“Bring us a statement kitchen, a bold design!” The workspace had to create its own narrative yet rest comfortably among exposed steel beams, dramatic ceilings and modern concrete floors. A behind-the-scenes scullery (accessed off one side of the kitchen) was also a prerequisite for the homeowners who enjoy entertaining. Plentiful storage was also requested and achieved by extending cabinetry to the ceiling.
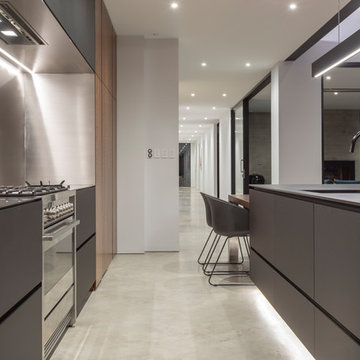
Whitford House
An architecturally designed property nestled in the stunning countryside of Whitford. Embracing an earthy and organic, cool and coveted aesthetic, the most luxurious of materials have been applied throughout. The resulting kitchen is an exciting workspace that exudes a strong sense of spirit and style.
Client Brief:
“Bring us a statement kitchen, a bold design!” The workspace had to create its own narrative yet rest comfortably among exposed steel beams, dramatic ceilings and modern concrete floors. A behind-the-scenes scullery (accessed off one side of the kitchen) was also a prerequisite for the homeowners who enjoy entertaining. Plentiful storage was also requested and achieved by extending cabinetry to the ceiling.
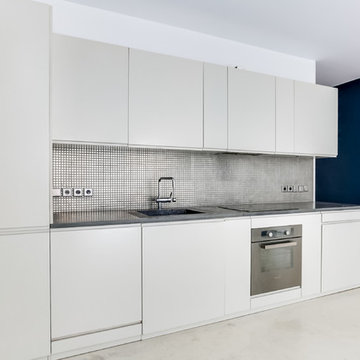
cuisine ouverte sur la pièce principale
Идея дизайна: параллельная кухня среднего размера в современном стиле с обеденным столом, врезной мойкой, плоскими фасадами, белыми фасадами, столешницей из плитки, серым фартуком, фартуком из металлической плитки, техникой из нержавеющей стали, бетонным полом и бежевым полом
Идея дизайна: параллельная кухня среднего размера в современном стиле с обеденным столом, врезной мойкой, плоскими фасадами, белыми фасадами, столешницей из плитки, серым фартуком, фартуком из металлической плитки, техникой из нержавеющей стали, бетонным полом и бежевым полом
Кухня с столешницей из плитки и фартуком из металлической плитки – фото дизайна интерьера
2