Кухня с столешницей из плитки и фартуком из дерева – фото дизайна интерьера
Сортировать:
Бюджет
Сортировать:Популярное за сегодня
21 - 40 из 73 фото
1 из 3
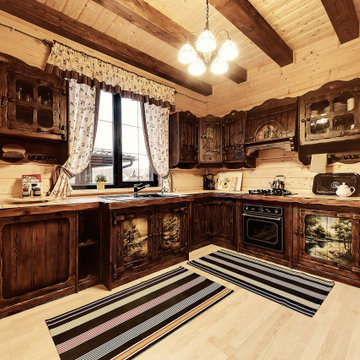
На фото: большая угловая кухня в стиле рустика с обеденным столом, накладной мойкой, темными деревянными фасадами, столешницей из плитки, бежевым фартуком, фартуком из дерева, полом из ламината, бежевым полом и бежевой столешницей
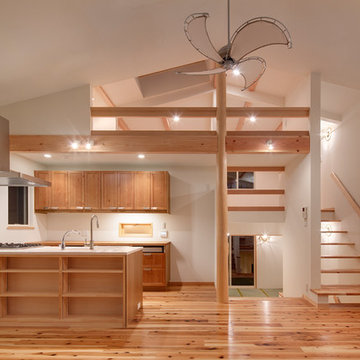
Источник вдохновения для домашнего уюта: прямая кухня в восточном стиле с коричневыми фасадами, островом, с полувстраиваемой мойкой (с передним бортиком), столешницей из плитки, фартуком из дерева, техникой из нержавеющей стали, паркетным полом среднего тона и коричневым полом

Graber Lightweaves roller shades with Regal wood cornice in Dark Cherry. Motorized roller shades
На фото: угловая кухня среднего размера в современном стиле с обеденным столом, накладной мойкой, фасадами с выступающей филенкой, черными фасадами, столешницей из плитки, розовым фартуком, фартуком из дерева, техникой из нержавеющей стали и паркетным полом среднего тона без острова с
На фото: угловая кухня среднего размера в современном стиле с обеденным столом, накладной мойкой, фасадами с выступающей филенкой, черными фасадами, столешницей из плитки, розовым фартуком, фартуком из дерева, техникой из нержавеющей стали и паркетным полом среднего тона без острова с
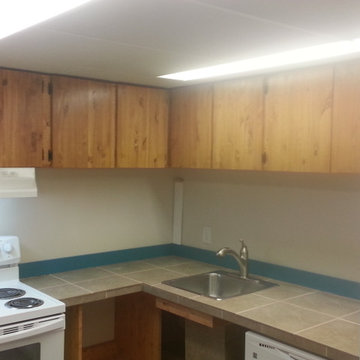
Great result for a very low budget basement renovation, income suite, Everything plumbing, electrical and environmental that needed to be changed in this old house was changed but nothing more. Then we finished all surfaces using materials on site, miss tint paint and materials that were on sale. Unit had multiple rental applications submitted on first day of listing.
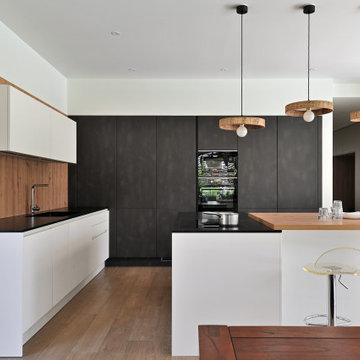
На фото: угловая кухня среднего размера, в белых тонах с отделкой деревом в современном стиле с обеденным столом, врезной мойкой, фасадами с декоративным кантом, черными фасадами, столешницей из плитки, бежевым фартуком, фартуком из дерева, техникой под мебельный фасад, полом из керамической плитки, островом, бежевым полом, черной столешницей и двухцветным гарнитуром с
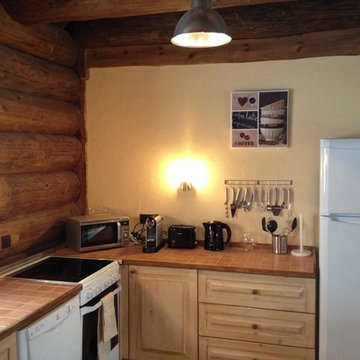
ARCREABOIS
Идея дизайна: прямая кухня среднего размера в стиле рустика с фасадами с декоративным кантом, светлыми деревянными фасадами, столешницей из плитки, бежевым фартуком, фартуком из дерева, белой техникой, паркетным полом среднего тона и бежевым полом
Идея дизайна: прямая кухня среднего размера в стиле рустика с фасадами с декоративным кантом, светлыми деревянными фасадами, столешницей из плитки, бежевым фартуком, фартуком из дерева, белой техникой, паркетным полом среднего тона и бежевым полом
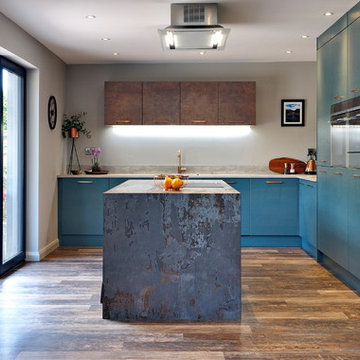
This striking Contemporary space is in beautiful Veridian , with copper accent doors. The balanced space also features concrete effect laminate worktops alongside a Dekton Trillium Island, and matching dining table.
This space boasts an integrated washing machine, tumble dryer, dishwasher, under cabinet freezer, full fridge, oven, combi oven / microwave, warming drawer and larder in the L-Shaped footprint.
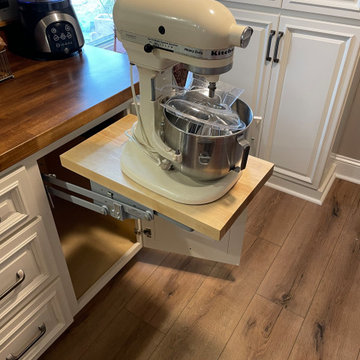
Свежая идея для дизайна: угловая кухня-гостиная среднего размера с двойной мойкой, фасадами в стиле шейкер, белыми фасадами, столешницей из плитки, коричневым фартуком, фартуком из дерева, техникой из нержавеющей стали, светлым паркетным полом, коричневым полом и коричневой столешницей без острова - отличное фото интерьера
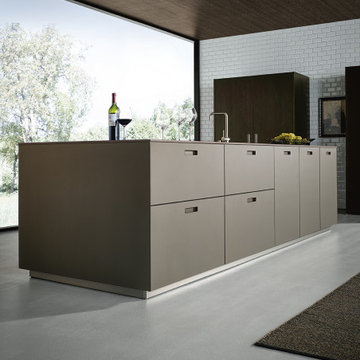
Источник вдохновения для домашнего уюта: огромная прямая кухня в стиле модернизм с обеденным столом, одинарной мойкой, плоскими фасадами, коричневыми фасадами, столешницей из плитки, коричневым фартуком, фартуком из дерева, техникой из нержавеющей стали, бетонным полом, островом, серым полом и коричневой столешницей
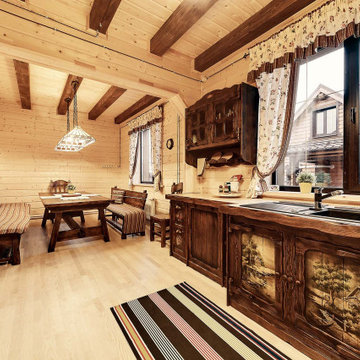
Свежая идея для дизайна: большая угловая кухня в стиле рустика с обеденным столом, накладной мойкой, темными деревянными фасадами, столешницей из плитки, бежевым фартуком, фартуком из дерева, полом из ламината, бежевым полом и бежевой столешницей - отличное фото интерьера
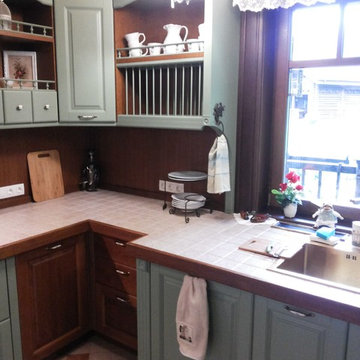
Марке Студио
На фото: большая п-образная кухня в классическом стиле с обеденным столом, врезной мойкой, фасадами с выступающей филенкой, зелеными фасадами, столешницей из плитки, коричневым фартуком, фартуком из дерева, техникой под мебельный фасад, полом из керамической плитки, бежевым полом и бежевой столешницей без острова
На фото: большая п-образная кухня в классическом стиле с обеденным столом, врезной мойкой, фасадами с выступающей филенкой, зелеными фасадами, столешницей из плитки, коричневым фартуком, фартуком из дерева, техникой под мебельный фасад, полом из керамической плитки, бежевым полом и бежевой столешницей без острова
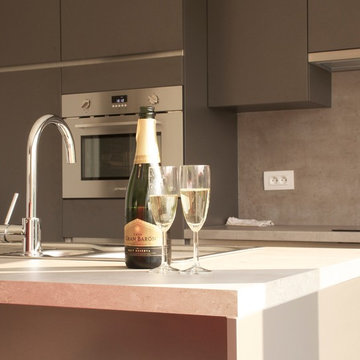
Идея дизайна: угловая кухня среднего размера в современном стиле с обеденным столом, одинарной мойкой, открытыми фасадами, серыми фасадами, столешницей из плитки, бежевым фартуком, фартуком из дерева, полом из терракотовой плитки и островом
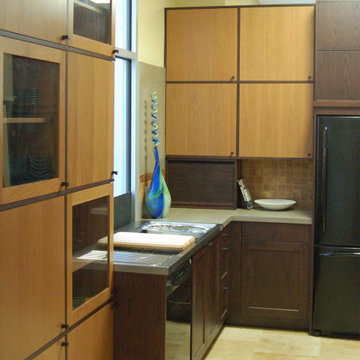
A grid of light and dark, warm cherry cabinet doors and burgundy oak trim. A dramatic look for the right kitchen.
Пример оригинального дизайна: угловая кухня среднего размера в восточном стиле с монолитной мойкой, плоскими фасадами, светлыми деревянными фасадами, столешницей из плитки, коричневым фартуком, фартуком из дерева, черной техникой, полом из травертина, желтым полом и серой столешницей
Пример оригинального дизайна: угловая кухня среднего размера в восточном стиле с монолитной мойкой, плоскими фасадами, светлыми деревянными фасадами, столешницей из плитки, коричневым фартуком, фартуком из дерева, черной техникой, полом из травертина, желтым полом и серой столешницей
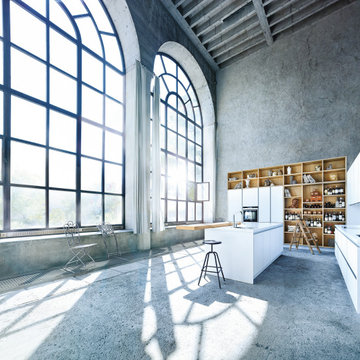
Идея дизайна: огромная параллельная кухня в стиле модернизм с обеденным столом, одинарной мойкой, плоскими фасадами, белыми фасадами, столешницей из плитки, белым фартуком, фартуком из дерева, техникой из нержавеющей стали, светлым паркетным полом, островом, серым полом, белой столешницей и балками на потолке
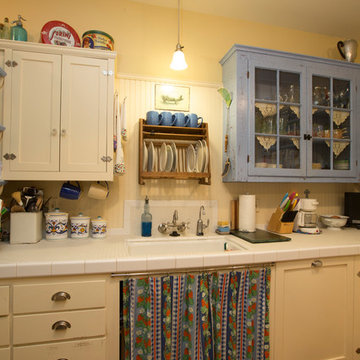
A kitchen in a 1916 four-square. Not a museum-quality restoration. Rather, a mix of historically correct elements and fun, eclectic, bohemian accents.

A kitchen in a 1916 four-square. Not a museum-quality restoration. Rather, a mix of historically correct elements and fun, eclectic, bohemian accents.
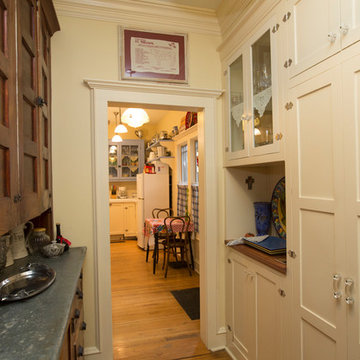
View from new butler's pantry into kitchen. The cabinet on the left dates from the 1860s. The counter is original zinc.
Идея дизайна: маленькая отдельная, угловая кухня в стиле шебби-шик с врезной мойкой, фасадами в стиле шейкер, белыми фасадами, столешницей из плитки, белым фартуком, фартуком из дерева, белой техникой, светлым паркетным полом, островом и коричневым полом для на участке и в саду
Идея дизайна: маленькая отдельная, угловая кухня в стиле шебби-шик с врезной мойкой, фасадами в стиле шейкер, белыми фасадами, столешницей из плитки, белым фартуком, фартуком из дерева, белой техникой, светлым паркетным полом, островом и коричневым полом для на участке и в саду
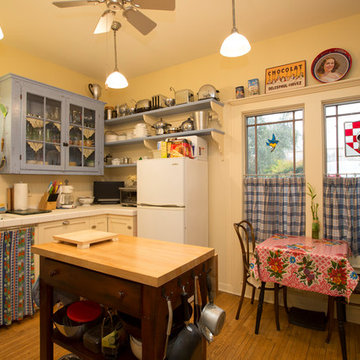
A kitchen in a 1916 four-square. Not a museum-quality restoration. Rather, a mix of historically correct elements and fun, eclectic, bohemian accents.
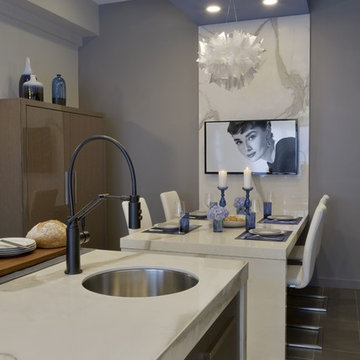
The all new display in Bilotta’s Mamaroneck showroom is designed by Fabrice Garson. This contemporary kitchen is well equipped with all the necessities that every chef dreams of while keeping a modern clean look. Fabrice used a mix of light and dark shades combined with smooth and textured finishes, stainless steel drawers, and splashes of vibrant blue and bright white accessories to bring the space to life. The pantry cabinetry and oven surround are Artcraft’s Eva door in a Rift White Oak finished in a Dark Smokehouse Gloss. The sink wall is also the Eva door in a Pure White Gloss with horizontal motorized bi-fold wall cabinets with glass fronts. The White Matte backsplash below these wall cabinets lifts up to reveal walnut inserts that store spices, knives and other cooking essentials. In front of this backsplash is a Galley Workstation sink with 2 contemporary faucets in brushed stainless from Brizo. To the left of the sink is a Fisher Paykel dishwasher hidden behind a white gloss panel which opens with a knock of your hand. The large 10 1/2-foot island has a mix of Dark Linen laminate drawer fronts on one side and stainless-steel drawer fronts on the other and holds a Miseno stainless-steel undermount prep sink with a matte black Brizo faucet, a Fisher Paykel dishwasher drawer, a Fisher Paykel induction cooktop, and a Miele Hood above. The porcelain waterfall countertop (from Walker Zanger), flows from one end of the island to the other and continues in one sweep across to the table connecting the two into one kitchen and dining unit.
Designer: Fabrice Garson. Photographer: Peter Krupenye
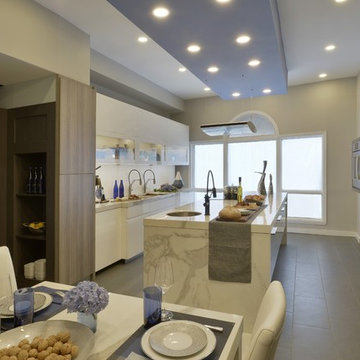
The all new display in Bilotta’s Mamaroneck showroom is designed by Fabrice Garson. This contemporary kitchen is well equipped with all the necessities that every chef dreams of while keeping a modern clean look. Fabrice used a mix of light and dark shades combined with smooth and textured finishes, stainless steel drawers, and splashes of vibrant blue and bright white accessories to bring the space to life. The pantry cabinetry and oven surround are Artcraft’s Eva door in a Rift White Oak finished in a Dark Smokehouse Gloss. The sink wall is also the Eva door in a Pure White Gloss with horizontal motorized bi-fold wall cabinets with glass fronts. The White Matte backsplash below these wall cabinets lifts up to reveal walnut inserts that store spices, knives and other cooking essentials. In front of this backsplash is a Galley Workstation sink with 2 contemporary faucets in brushed stainless from Brizo. To the left of the sink is a Fisher Paykel dishwasher hidden behind a white gloss panel which opens with a knock of your hand. The large 10 1/2-foot island has a mix of Dark Linen laminate drawer fronts on one side and stainless-steel drawer fronts on the other and holds a Miseno stainless-steel undermount prep sink with a matte black Brizo faucet, a Fisher Paykel dishwasher drawer, a Fisher Paykel induction cooktop, and a Miele Hood above. The porcelain waterfall countertop (from Walker Zanger), flows from one end of the island to the other and continues in one sweep across to the table connecting the two into one kitchen and dining unit.
Designer: Fabrice Garson. Photographer: Peter Krupenye
Кухня с столешницей из плитки и фартуком из дерева – фото дизайна интерьера
2