Кухня с столешницей из переработанного стекла и светлым паркетным полом – фото дизайна интерьера
Сортировать:
Бюджет
Сортировать:Популярное за сегодня
201 - 215 из 215 фото
1 из 3
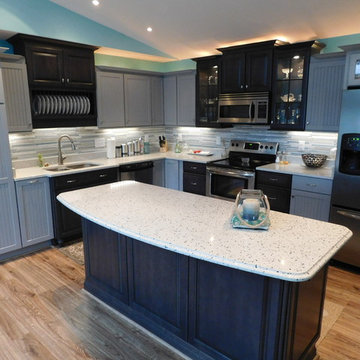
Lee Monarch
Источник вдохновения для домашнего уюта: угловая кухня среднего размера в современном стиле с обеденным столом, врезной мойкой, фасадами с декоративным кантом, синими фасадами, столешницей из переработанного стекла, белым фартуком, фартуком из стеклянной плитки, техникой из нержавеющей стали, светлым паркетным полом и островом
Источник вдохновения для домашнего уюта: угловая кухня среднего размера в современном стиле с обеденным столом, врезной мойкой, фасадами с декоративным кантом, синими фасадами, столешницей из переработанного стекла, белым фартуком, фартуком из стеклянной плитки, техникой из нержавеющей стали, светлым паркетным полом и островом
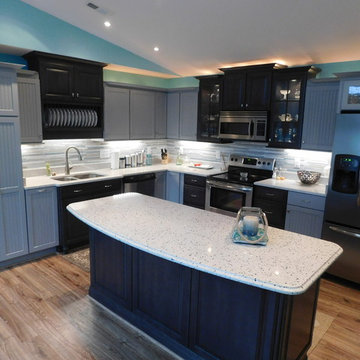
Lee Monarch
На фото: угловая кухня среднего размера в современном стиле с обеденным столом, врезной мойкой, фасадами с декоративным кантом, синими фасадами, столешницей из переработанного стекла, белым фартуком, фартуком из стеклянной плитки, техникой из нержавеющей стали, светлым паркетным полом и островом
На фото: угловая кухня среднего размера в современном стиле с обеденным столом, врезной мойкой, фасадами с декоративным кантом, синими фасадами, столешницей из переработанного стекла, белым фартуком, фартуком из стеклянной плитки, техникой из нержавеющей стали, светлым паркетным полом и островом
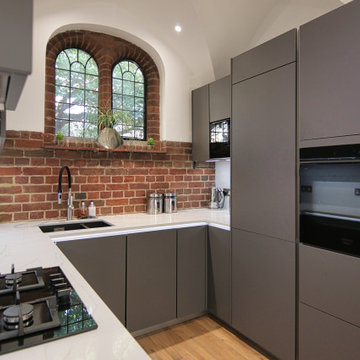
Идея дизайна: маленькая п-образная, серо-белая кухня-гостиная в современном стиле с накладной мойкой, плоскими фасадами, серыми фасадами, столешницей из переработанного стекла, белым фартуком, фартуком из стекла, черной техникой, светлым паркетным полом, полуостровом, бежевым полом, белой столешницей, кессонным потолком и акцентной стеной для на участке и в саду
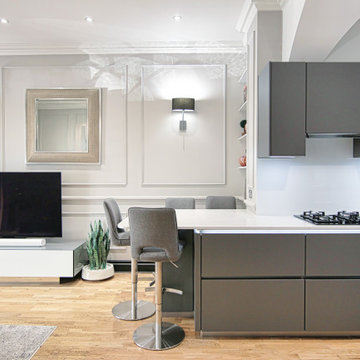
Источник вдохновения для домашнего уюта: маленькая п-образная, серо-белая кухня-гостиная в современном стиле с накладной мойкой, плоскими фасадами, серыми фасадами, столешницей из переработанного стекла, белым фартуком, фартуком из стекла, черной техникой, светлым паркетным полом, полуостровом, бежевым полом, белой столешницей, кессонным потолком и акцентной стеной для на участке и в саду
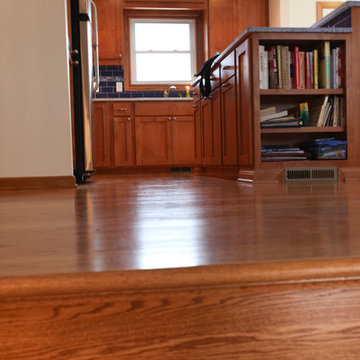
Owners of this Shoreview home needed to update their kitchen to better fit their families sustainable life style. By removing two walls and adding a South facing bay window, the new space feels bright and inviting. The spacious kitchen allows for multiple persons to be in the kitchen comfortably without stepping on anyone’s toes. Adding functionality and seating space, the new island also provides additional counter space for food prep. The island features an open book shelf for cook books and two pull out drawers that hide both trash and recycling receptacles. Keeping with the earth-conscious theme, the homeowners chose recycled glass countertops in two contrasting color selections. The kitchen and dining were highlighted with energy star rated blue accent pendants and sleek ceiling fan. New oak hardwood floors were installed on the main level and stairs that bring warmth into the space. The entry way was refreshed with new natural Marmoleum flooring that accent the colors of the kitchen. The homeowners now have a home they will be able to enjoy for many years to come.
Photographer: Lisa Brunnel
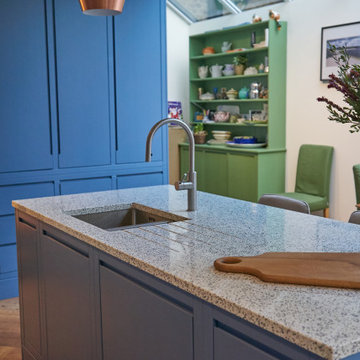
Extension for sustainable kitchen with painted wood cabinets, recycled glass worktops and Oak flooring.
На фото: большая параллельная кухня-гостиная: освещение в современном стиле с монолитной мойкой, плоскими фасадами, синими фасадами, столешницей из переработанного стекла, синим фартуком, фартуком из керамогранитной плитки, белой техникой, светлым паркетным полом, островом, синей столешницей и сводчатым потолком
На фото: большая параллельная кухня-гостиная: освещение в современном стиле с монолитной мойкой, плоскими фасадами, синими фасадами, столешницей из переработанного стекла, синим фартуком, фартуком из керамогранитной плитки, белой техникой, светлым паркетным полом, островом, синей столешницей и сводчатым потолком
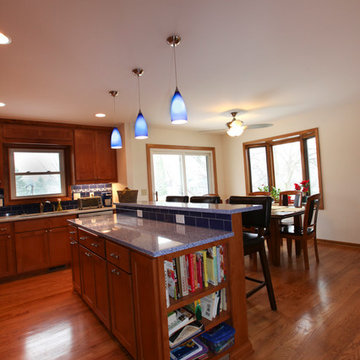
Owners of this Shoreview home needed to update their kitchen to better fit their families sustainable life style. By removing two walls and adding a South facing bay window, the new space feels bright and inviting. The spacious kitchen allows for multiple persons to be in the kitchen comfortably without stepping on anyone’s toes. Adding functionality and seating space, the new island also provides additional counter space for food prep. The island features an open book shelf for cook books and two pull out drawers that hide both trash and recycling receptacles. Keeping with the earth-conscious theme, the homeowners chose recycled glass countertops in two contrasting color selections. The kitchen and dining were highlighted with energy star rated blue accent pendants and sleek ceiling fan. New oak hardwood floors were installed on the main level and stairs that bring warmth into the space. The entry way was refreshed with new natural Marmoleum flooring that accent the colors of the kitchen. The homeowners now have a home they will be able to enjoy for many years to come.
Photographer: Lisa Brunnel
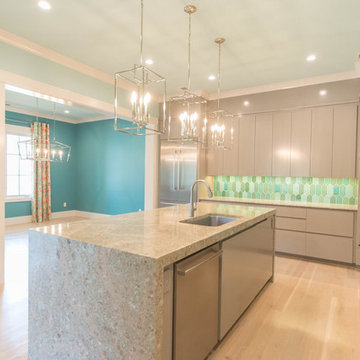
На фото: большая п-образная кухня в современном стиле с обеденным столом, врезной мойкой, плоскими фасадами, бежевыми фасадами, столешницей из переработанного стекла, синим фартуком, фартуком из керамической плитки, техникой из нержавеющей стали, светлым паркетным полом, островом, бежевым полом и разноцветной столешницей
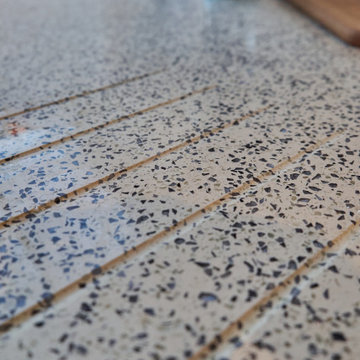
Extension for sustainable kitchen with painted wood cabinets, recycled glass worktops and Oak flooring.
Идея дизайна: большая параллельная кухня-гостиная: освещение в современном стиле с монолитной мойкой, плоскими фасадами, синими фасадами, столешницей из переработанного стекла, синим фартуком, фартуком из керамогранитной плитки, белой техникой, светлым паркетным полом, островом, синей столешницей и сводчатым потолком
Идея дизайна: большая параллельная кухня-гостиная: освещение в современном стиле с монолитной мойкой, плоскими фасадами, синими фасадами, столешницей из переработанного стекла, синим фартуком, фартуком из керамогранитной плитки, белой техникой, светлым паркетным полом, островом, синей столешницей и сводчатым потолком
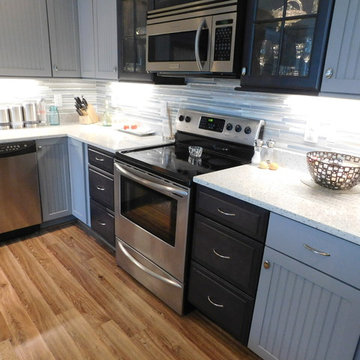
Lee Monarch
Источник вдохновения для домашнего уюта: угловая кухня среднего размера в современном стиле с обеденным столом, врезной мойкой, фасадами с декоративным кантом, синими фасадами, столешницей из переработанного стекла, белым фартуком, фартуком из стеклянной плитки, техникой из нержавеющей стали, светлым паркетным полом и островом
Источник вдохновения для домашнего уюта: угловая кухня среднего размера в современном стиле с обеденным столом, врезной мойкой, фасадами с декоративным кантом, синими фасадами, столешницей из переработанного стекла, белым фартуком, фартуком из стеклянной плитки, техникой из нержавеющей стали, светлым паркетным полом и островом
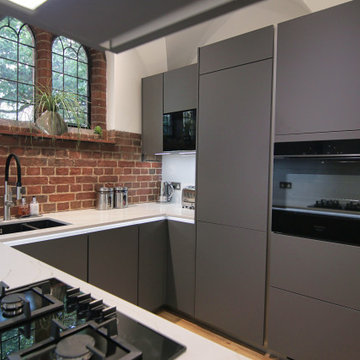
Пример оригинального дизайна: маленькая п-образная, серо-белая кухня-гостиная в современном стиле с накладной мойкой, плоскими фасадами, серыми фасадами, столешницей из переработанного стекла, белым фартуком, фартуком из стекла, черной техникой, светлым паркетным полом, полуостровом, бежевым полом, белой столешницей, кессонным потолком и акцентной стеной для на участке и в саду
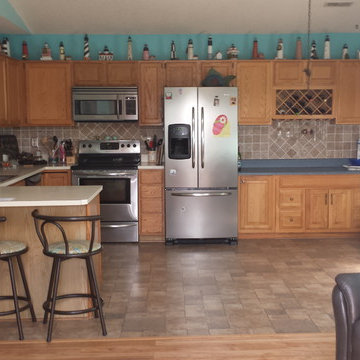
Kitchen Before
Lee Monarch
Идея дизайна: угловая кухня среднего размера в современном стиле с обеденным столом, врезной мойкой, фасадами с декоративным кантом, синими фасадами, столешницей из переработанного стекла, белым фартуком, фартуком из стеклянной плитки, техникой из нержавеющей стали, светлым паркетным полом и островом
Идея дизайна: угловая кухня среднего размера в современном стиле с обеденным столом, врезной мойкой, фасадами с декоративным кантом, синими фасадами, столешницей из переработанного стекла, белым фартуком, фартуком из стеклянной плитки, техникой из нержавеющей стали, светлым паркетным полом и островом
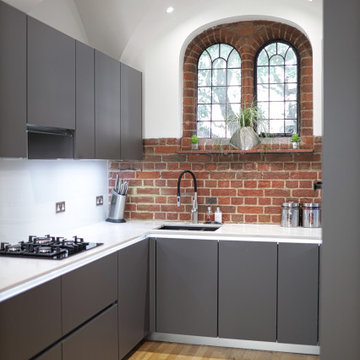
Источник вдохновения для домашнего уюта: маленькая п-образная, серо-белая кухня-гостиная в современном стиле с накладной мойкой, плоскими фасадами, серыми фасадами, столешницей из переработанного стекла, белым фартуком, фартуком из стекла, черной техникой, светлым паркетным полом, полуостровом, бежевым полом, белой столешницей, кессонным потолком и акцентной стеной для на участке и в саду
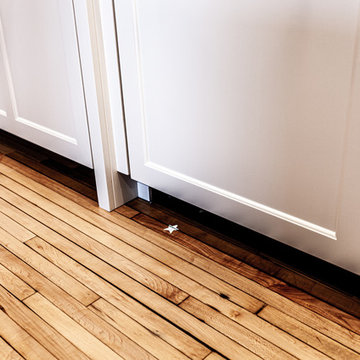
This 1907 home in the Ericsson neighborhood of South Minneapolis needed some love. A tiny, nearly unfunctional kitchen and leaking bathroom were ready for updates. The homeowners wanted to embrace their heritage, and also have a simple and sustainable space for their family to grow. The new spaces meld the home’s traditional elements with Traditional Scandinavian design influences.
In the kitchen, a wall was opened to the dining room for natural light to carry between rooms and to create the appearance of space. Traditional Shaker style/flush inset custom white cabinetry with paneled front appliances were designed for a clean aesthetic. Custom recycled glass countertops, white subway tile, Kohler sink and faucet, beadboard ceilings, and refinished existing hardwood floors complete the kitchen after all new electrical and plumbing.
In the bathroom, we were limited by space! After discussing the homeowners’ use of space, the decision was made to eliminate the existing tub for a new walk-in shower. By installing a curbless shower drain, floating sink and shelving, and wall-hung toilet; Castle was able to maximize floor space! White cabinetry, Kohler fixtures, and custom recycled glass countertops were carried upstairs to connect to the main floor remodel.
White and black porcelain hex floors, marble accents, and oversized white tile on the walls perfect the space for a clean and minimal look, without losing its traditional roots! We love the black accents in the bathroom, including black edge on the shower niche and pops of black hex on the floors.
Tour this project in person, September 28 – 29, during the 2019 Castle Home Tour!
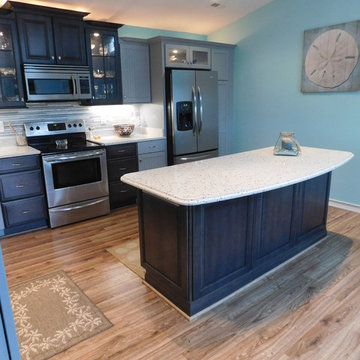
Lee Monarch
На фото: угловая кухня среднего размера в современном стиле с обеденным столом, врезной мойкой, фасадами с декоративным кантом, синими фасадами, столешницей из переработанного стекла, белым фартуком, фартуком из стеклянной плитки, техникой из нержавеющей стали, светлым паркетным полом и островом
На фото: угловая кухня среднего размера в современном стиле с обеденным столом, врезной мойкой, фасадами с декоративным кантом, синими фасадами, столешницей из переработанного стекла, белым фартуком, фартуком из стеклянной плитки, техникой из нержавеющей стали, светлым паркетным полом и островом
Кухня с столешницей из переработанного стекла и светлым паркетным полом – фото дизайна интерьера
11