Кухня с столешницей из переработанного стекла и паркетным полом среднего тона – фото дизайна интерьера
Сортировать:
Бюджет
Сортировать:Популярное за сегодня
61 - 80 из 327 фото
1 из 3
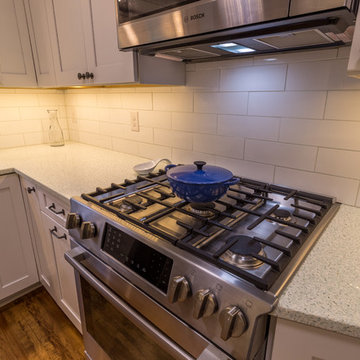
These environmentally conscious homeowners have always hoped for a light and bright kitchen. Having tried new paint and DIY fixes, they knew the next step was a full kitchen remodel. The new kitchen was designed to incorporate more storage, additional countertop space, and a focus on bringing light within the room. White cabinets, custom handmade recycled glass countertops by Dakota Surfaces, and white backsplash surround the room. Bringing in natural light, two additional windows were added with a view of the back yard and two new solatubes were installed for additional natural light. LED solatube light kits were included, LED undercabinet lighting and an LED entry light complete the light package. To tie in the existing home, the existing hardwoods were refinished and stained to match the front of the home along with new millwork and trim in coordinating styles. The whole space provides not only a functional space but a wonderful feeling of sunshine when you walk into the room.
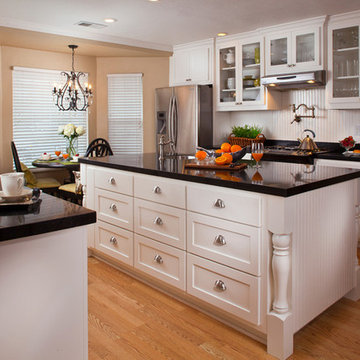
This white traditional kitchen has recycled granite and glass counter tops that are placed on top of the existing counter to avoid demolition. This color is 657.
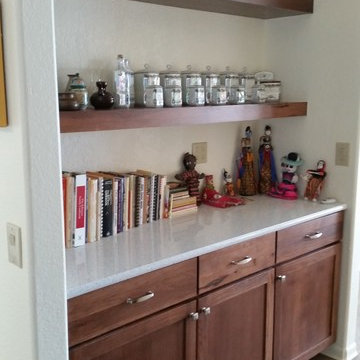
Стильный дизайн: большая кухня в стиле модернизм с кладовкой, врезной мойкой, фасадами в стиле шейкер, фасадами цвета дерева среднего тона, белым фартуком, белой техникой, паркетным полом среднего тона, полуостровом и столешницей из переработанного стекла - последний тренд
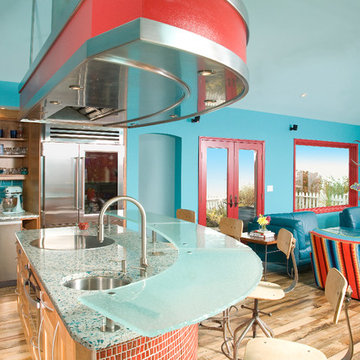
This project began with the request to update the existing kitchen of this eclectic waterfront home on Puget Sound. The remodel entailed relocating the kitchen from the front of the house where it was limiting the window space to the back of the house overlooking the family room and dining room. We opened up the kitchen with sliding window walls to create a natural connection to the exterior.
The bold colors were the owner’s vision, and they wanted the space to be fun and inviting. From the reclaimed barn wood floors to the recycled glass countertops to the Teppanyaki grill on the island and the custom stainless steel cloud hood suspended from the barrel vault ceiling, virtually everything was centered on entertaining.
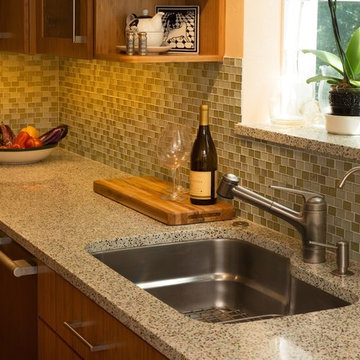
Beautiful kitchen remodel that includes bamboo cabinets, recycled glass countertops, recycled glass tile backsplash, and many wonderful amenities for organizing.
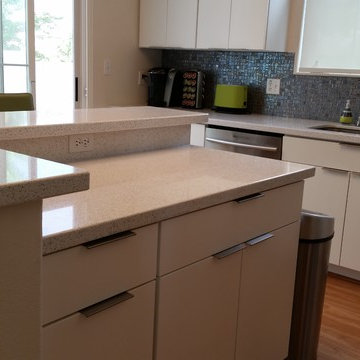
Kraftmaid Cabinetry, Malibu door, dove white cabinets, glass mosaic backsplash, eco white diamond counertops, Avaiable at Lowe's
Пример оригинального дизайна: угловая кухня среднего размера в стиле модернизм с обеденным столом, островом, стеклянными фасадами, белыми фасадами, столешницей из переработанного стекла, фартуком цвета металлик, фартуком из стеклянной плитки, техникой из нержавеющей стали, врезной мойкой и паркетным полом среднего тона
Пример оригинального дизайна: угловая кухня среднего размера в стиле модернизм с обеденным столом, островом, стеклянными фасадами, белыми фасадами, столешницей из переработанного стекла, фартуком цвета металлик, фартуком из стеклянной плитки, техникой из нержавеющей стали, врезной мойкой и паркетным полом среднего тона
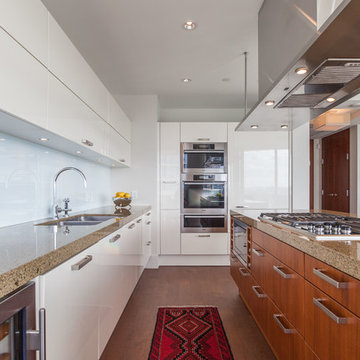
Philip Crocker
Collaborative design work between our clients and ourselves incorporating their own tastes, furniture and artwork as they downsized from a large home to an almost new condo. As with many of our projects we brought in our core group of trade specialists to consult and advise so that we could guide our clients through an easy process of option selections to meet their standards, timeline and budget. A very smooth project from beginning to end that included removal of the existing hardwood and carpet throughout, new painting throughout, some new lighting and detailed art glass work as well as custom metal and millwork. A successful project with excellent results and happy clients!
Do you want to renovate your condo?
Showcase Interiors Ltd. specializes in condo renovations. As well as thorough planning assistance including feasibility reviews and inspections, we can also provide permit acquisition services. We also possess Advanced Clearance through Worksafe BC and all General Liability Insurance for Strata Approval required for your proposed project.
Showcase Interiors Ltd. is a trusted, fully licensed and insured renovations firm offering exceptional service and high quality workmanship. We work with home and business owners to develop, manage and execute small to large renovations and unique installations. We work with accredited interior designers, engineers and authorities to deliver special projects from concept to completion on time & on budget. Our loyal clients love our integrity, reliability, level of service and depth of experience. Contact us today about your project and join our long list of satisfied clients!
We are a proud family business!
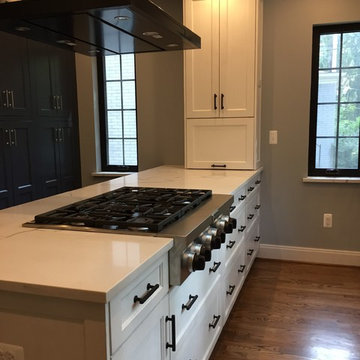
Идея дизайна: п-образная кухня среднего размера в стиле неоклассика (современная классика) с обеденным столом, врезной мойкой, фасадами с утопленной филенкой, белыми фасадами, столешницей из переработанного стекла, черным фартуком, фартуком из керамической плитки, техникой из нержавеющей стали, паркетным полом среднего тона, коричневым полом и белой столешницей
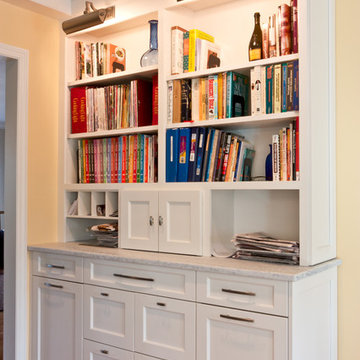
A built in storage and organization center is a great spot to store cookbooks, today's mail, and to charge the whole family's collection of electronics. Gallery lighting highlights the family's favorite objets d'art.
Mike Mroz, Michael Robert Construction
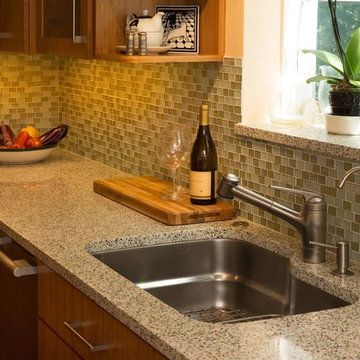
This charming kitchen includes sustainable bamboo cabinetry, Eurostone Countertops, recycled glass tile from Oceanside tile and a beautiful stainless steel under-mount sink from Franke. Photo by javascript:;Paul Schraub Photography
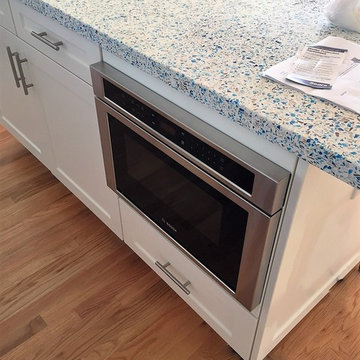
Open concept beach house. Painted shaker white kitchen with recycled glass counter tops and a decorative glass splash
Пример оригинального дизайна: кухня в морском стиле с врезной мойкой, фасадами в стиле шейкер, белыми фасадами, столешницей из переработанного стекла, синим фартуком, фартуком из стеклянной плитки, техникой из нержавеющей стали, паркетным полом среднего тона и островом
Пример оригинального дизайна: кухня в морском стиле с врезной мойкой, фасадами в стиле шейкер, белыми фасадами, столешницей из переработанного стекла, синим фартуком, фартуком из стеклянной плитки, техникой из нержавеющей стали, паркетным полом среднего тона и островом
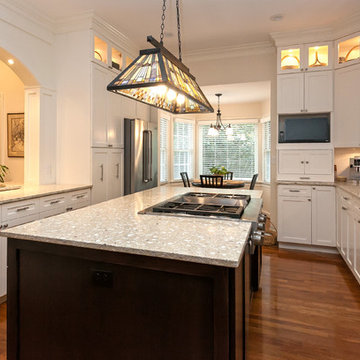
Manufacturer of custom recycled glass counter tops and landscape glass aggregate. The countertops are individually handcrafted and customized, using 100% recycled glass and diverting tons of glass from our landfills. The epoxy used is Low VOC (volatile organic compounds) and emits no off gassing. The newest product base is a high density, UV protected concrete. We now have indoor and outdoor options. As with the resin, the concrete offer the same creative aspects through glass choices.
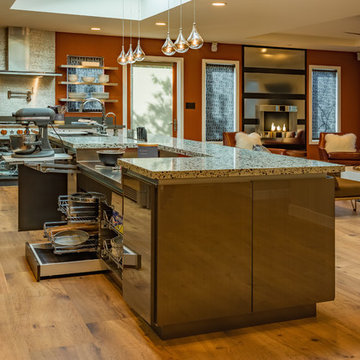
The island contains features such a lift up mixer and baking station allowing our chef to create signature pastries with efficiency and ease. An extra-large professional @GalleySink is a treasured find with many accessory options such as cutting board, strainer and condiment holder. Imbedded in the island countertop is a knife block placed conveniently next to the sink and pastry station. Our homeowner decided to have open pull out drawers for easy access to everyday items such as pots/pans, mixing bowls, and professional bakeware. Hidden in the toe kick is a drawer that stashes a mini folding stepstool for accessing those hard to reach places.
Photo Credit: Ali Atri Photography
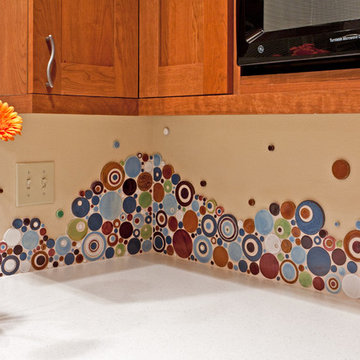
Some of these Mercury Mosaic "circles tiles" are floating on the wall above the other circles grouped below. The homeowner wanted a bit of colorful whimsy -- and I believe we accomplished that with this very fun tile. Dura Supreme Cabinetry
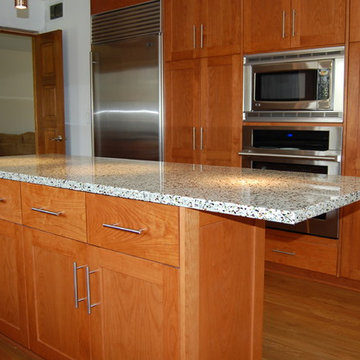
Пример оригинального дизайна: большая угловая кухня в современном стиле с обеденным столом, с полувстраиваемой мойкой (с передним бортиком), фасадами с утопленной филенкой, фасадами цвета дерева среднего тона, столешницей из переработанного стекла, техникой из нержавеющей стали, паркетным полом среднего тона и островом
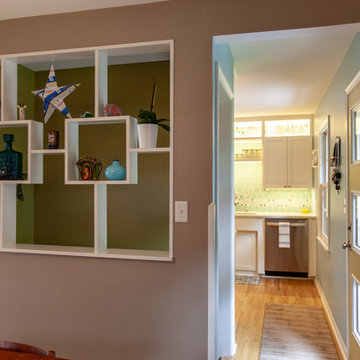
The goal of the homeowner was to modernize and make the existing kitchen more functional by adding storage, countertop work space, and better task lighting. Castle was able to design an updated kitchen that refaced and painted half of the cabinets and added new deeper cabinets in an L shape that helped meet the clients goals. White painted shaker style doors and slab drawers help compliment the locally made recycled glass countertops and white oak hardwood floors. Thanks to ample LED cabinet lighting the most noticeable feature of this updated kitchen is the local hand-made mid-century backsplash tile from Mercury Mosaics. A new ThermaTru fiberglass backdoor was also installed. Stainless steel LG appliances from Warner’s Stellian and classic chrome accessories and fixtures give the perfect finishing touches.
See this kitchen on the 2018 Castle Educational Home Tour, and while you’re at it, check out the previously remodeled basement / bathroom / laundry room which is also on tour!
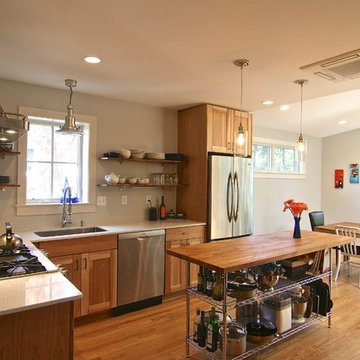
The clients' requests were to improve the existing floor plan, as their house was a collection of many small rooms; create an efficient flexible kitchen for cooking, eating, and entertaining with an over-flow to the outdoors; and stay within their budget.
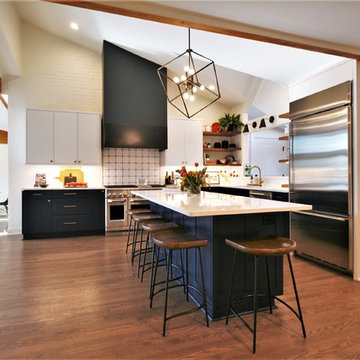
Around the corner from the entry way and bar holds the relocated and remodeled kitchen
Свежая идея для дизайна: угловая кухня в стиле модернизм с врезной мойкой, синими фасадами, столешницей из переработанного стекла, белым фартуком, техникой из нержавеющей стали, паркетным полом среднего тона, островом, коричневым полом и белой столешницей - отличное фото интерьера
Свежая идея для дизайна: угловая кухня в стиле модернизм с врезной мойкой, синими фасадами, столешницей из переработанного стекла, белым фартуком, техникой из нержавеющей стали, паркетным полом среднего тона, островом, коричневым полом и белой столешницей - отличное фото интерьера
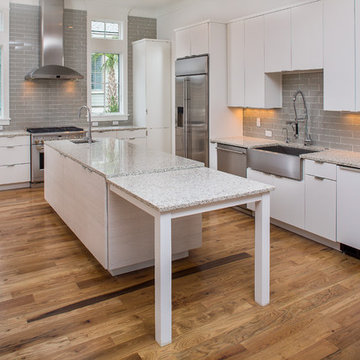
Matthew Scott Photographer, LLC
На фото: п-образная кухня среднего размера в стиле модернизм с обеденным столом, с полувстраиваемой мойкой (с передним бортиком), плоскими фасадами, белыми фасадами, столешницей из переработанного стекла, коричневым фартуком, фартуком из плитки кабанчик, техникой из нержавеющей стали, паркетным полом среднего тона и островом
На фото: п-образная кухня среднего размера в стиле модернизм с обеденным столом, с полувстраиваемой мойкой (с передним бортиком), плоскими фасадами, белыми фасадами, столешницей из переработанного стекла, коричневым фартуком, фартуком из плитки кабанчик, техникой из нержавеющей стали, паркетным полом среднего тона и островом
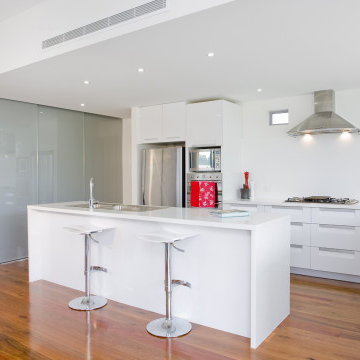
Finished white modern kitchen remodel with new flooring and appliances.
Стильный дизайн: огромная угловая кухня в стиле модернизм с обеденным столом, накладной мойкой, плоскими фасадами, белыми фасадами, столешницей из переработанного стекла, белым фартуком, фартуком из каменной плиты, цветной техникой, паркетным полом среднего тона, островом, коричневым полом и белой столешницей - последний тренд
Стильный дизайн: огромная угловая кухня в стиле модернизм с обеденным столом, накладной мойкой, плоскими фасадами, белыми фасадами, столешницей из переработанного стекла, белым фартуком, фартуком из каменной плиты, цветной техникой, паркетным полом среднего тона, островом, коричневым полом и белой столешницей - последний тренд
Кухня с столешницей из переработанного стекла и паркетным полом среднего тона – фото дизайна интерьера
4