Кухня с столешницей из переработанного стекла и фартуком из стекла – фото дизайна интерьера
Сортировать:
Бюджет
Сортировать:Популярное за сегодня
21 - 40 из 110 фото
1 из 3
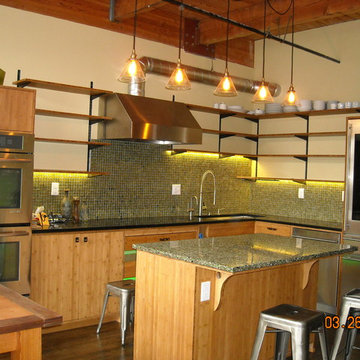
This is a Portland, Oregon, Pearl district 3 level condo unit.
Unique project features:
- Open and adjustable kitchen shelving.
- Bamboo cabinets (owner constructed and we installed).
- Master bathroom shower valve is mounted to a glass wall.
- Guest bathroom plumbing fixtures (see photos).
- Teak wood shower pan (owner built).
- Barn doors on the first and third floor bathrooms (no photos).
- Recycled glass counter tops (kitchen island and guest bath).
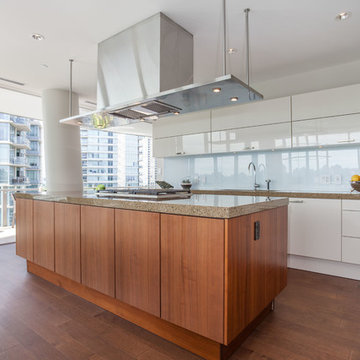
Philip Crocker
Collaborative design work between our clients and ourselves incorporating their own tastes, furniture and artwork as they downsized from a large home to an almost new condo. As with many of our projects we brought in our core group of trade specialists to consult and advise so that we could guide our clients through an easy process of option selections to meet their standards, timeline and budget. A very smooth project from beginning to end that included removal of the existing hardwood and carpet throughout, new painting throughout, some new lighting and detailed art glass work as well as custom metal and millwork. A successful project with excellent results and happy clients!
Do you want to renovate your condo?
Showcase Interiors Ltd. specializes in condo renovations. As well as thorough planning assistance including feasibility reviews and inspections, we can also provide permit acquisition services. We also possess Advanced Clearance through Worksafe BC and all General Liability Insurance for Strata Approval required for your proposed project.
Showcase Interiors Ltd. is a trusted, fully licensed and insured renovations firm offering exceptional service and high quality workmanship. We work with home and business owners to develop, manage and execute small to large renovations and unique installations. We work with accredited interior designers, engineers and authorities to deliver special projects from concept to completion on time & on budget. Our loyal clients love our integrity, reliability, level of service and depth of experience. Contact us today about your project and join our long list of satisfied clients!
We are a proud family business!
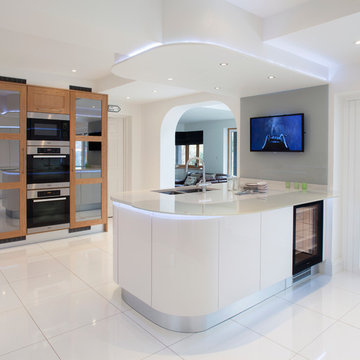
Our modish Evolve kitchen comes in a variety of finishes. Here, we are delighted to showcase this clean white Eco-friendly design featuring smooth curved surfaces, hidden accent lighting and streamlined handleless storage.
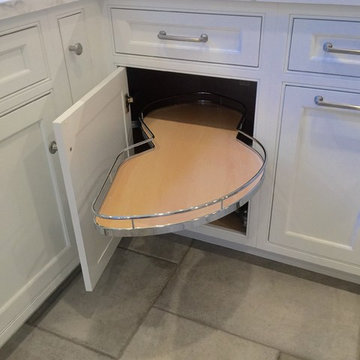
an update was in order but client wanted did not want to eliminate the compartmentalization of their classic colonial with a formal dining room. We were able to open up the immediate space by relocating hvac ducts and create a coffebar/bar section seperate from food prep and clean up space. the length of the kitchen allows for the tall cabinetry flowing into lengths of countertops toward the eating area under cathedral ceiling. Tall wall allowed for display of her favorite deco art work.
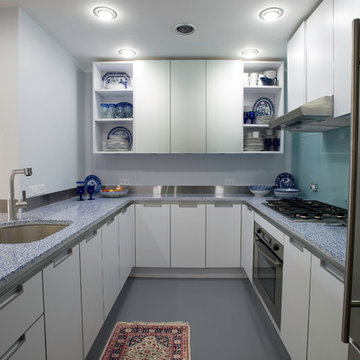
Ken Kotch
Стильный дизайн: маленькая отдельная, п-образная кухня в стиле модернизм с врезной мойкой, плоскими фасадами, белыми фасадами, столешницей из переработанного стекла, синим фартуком, фартуком из стекла, техникой из нержавеющей стали, бетонным полом и полуостровом для на участке и в саду - последний тренд
Стильный дизайн: маленькая отдельная, п-образная кухня в стиле модернизм с врезной мойкой, плоскими фасадами, белыми фасадами, столешницей из переработанного стекла, синим фартуком, фартуком из стекла, техникой из нержавеющей стали, бетонным полом и полуостровом для на участке и в саду - последний тренд
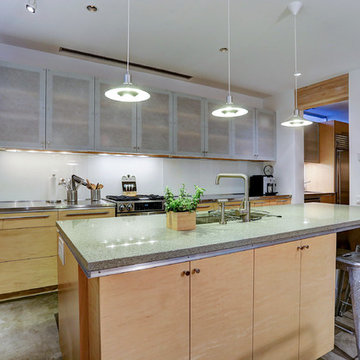
This project is a conversion of the Architect's AIA Award-recognized studio into a live/work residence. An additional 725 sf allowed the project to completely in-fill an urban building site in a mixed residential/commercial neighborhood while accommodating a private courtyard and pool.
Very few modifications were needed to the original studio building to convert the space available to a kitchen and dining space on the first floor and a bedroom, bath and home office on the second floor. The east-side addition includes a butler's pantry, powder room, living room, patio and pool on the first floor and a master suite on the second.
The original finishes of metal and concrete were expanded to include concrete masonry and stucco. The masonry now extends from the living space into the outdoor courtyard, creating the illusion that the courtyard is an actual extension of the house.
The previous studio and the current live/work home have been on multiple AIA and RDA home tours during its various phases.
TK Images, Houston
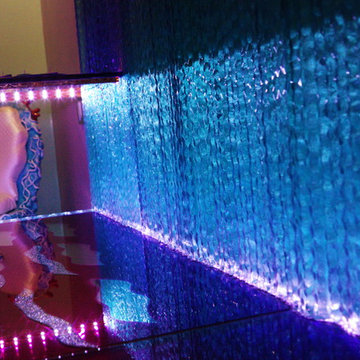
Пример оригинального дизайна: кухня среднего размера в стиле рустика с обеденным столом, накладной мойкой, столешницей из переработанного стекла, синим фартуком и фартуком из стекла
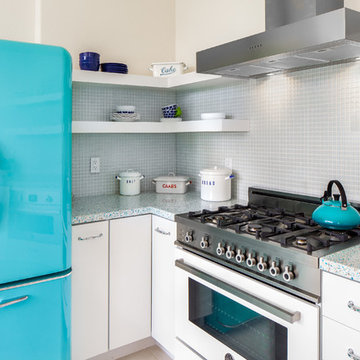
Источник вдохновения для домашнего уюта: маленькая п-образная кухня в стиле фьюжн с обеденным столом, с полувстраиваемой мойкой (с передним бортиком), плоскими фасадами, белыми фасадами, столешницей из переработанного стекла, синим фартуком, фартуком из стекла и полом из керамогранита для на участке и в саду
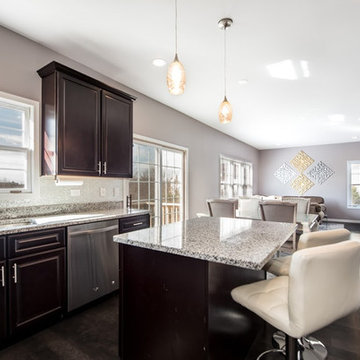
Peak Construction & Remodeling, Inc.
Orland Park, IL (708) 516-9816
На фото: угловая кухня-гостиная среднего размера в стиле неоклассика (современная классика) с двойной мойкой, фасадами с выступающей филенкой, темными деревянными фасадами, столешницей из переработанного стекла, техникой из нержавеющей стали, темным паркетным полом, островом, коричневым полом, фартуком цвета металлик, фартуком из стекла и серой столешницей с
На фото: угловая кухня-гостиная среднего размера в стиле неоклассика (современная классика) с двойной мойкой, фасадами с выступающей филенкой, темными деревянными фасадами, столешницей из переработанного стекла, техникой из нержавеющей стали, темным паркетным полом, островом, коричневым полом, фартуком цвета металлик, фартуком из стекла и серой столешницей с
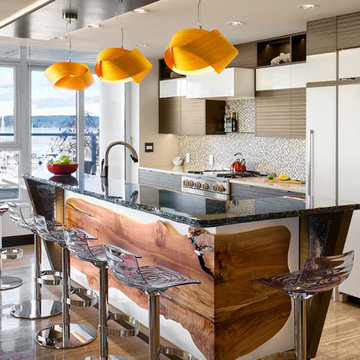
Tony Colangelo Photography
На фото: параллельная кухня среднего размера в современном стиле с обеденным столом, врезной мойкой, плоскими фасадами, белыми фасадами, столешницей из переработанного стекла, бежевым фартуком, фартуком из стекла, техникой под мебельный фасад, мраморным полом, островом и коричневым полом с
На фото: параллельная кухня среднего размера в современном стиле с обеденным столом, врезной мойкой, плоскими фасадами, белыми фасадами, столешницей из переработанного стекла, бежевым фартуком, фартуком из стекла, техникой под мебельный фасад, мраморным полом, островом и коричневым полом с
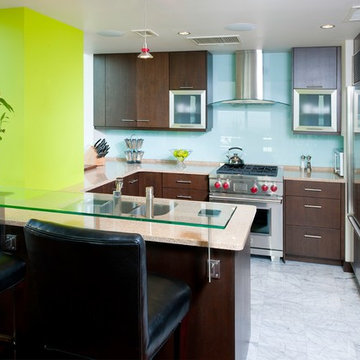
Craig Thompson Photography
На фото: маленькая п-образная кухня в современном стиле с обеденным столом, врезной мойкой, плоскими фасадами, фасадами цвета дерева среднего тона, синим фартуком, техникой из нержавеющей стали, мраморным полом, полуостровом, столешницей из переработанного стекла и фартуком из стекла для на участке и в саду с
На фото: маленькая п-образная кухня в современном стиле с обеденным столом, врезной мойкой, плоскими фасадами, фасадами цвета дерева среднего тона, синим фартуком, техникой из нержавеющей стали, мраморным полом, полуостровом, столешницей из переработанного стекла и фартуком из стекла для на участке и в саду с
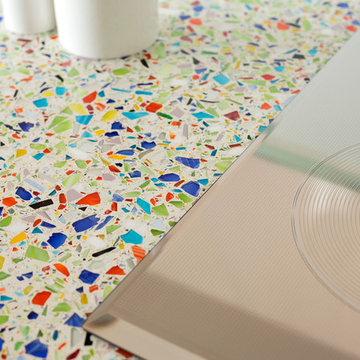
Stark white surroundings with white lacquer cabinetry and solid white glass backsplash allow the Vetrazzo recycled glass surfaces to take center stage and establish a burst of color. Made from trim glass from a stained glass artist's studio these Millefiori sustainable surfaces establish the colors of the rest of the decor.
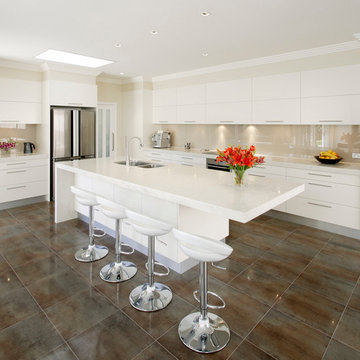
This St Ives Kitchen renovation created a contemporary space which has transformed the kitchen into the hub of the home. Art of Kitchens called on its in-house professional colour consultant for additional help to deliver its client a design that sings in both natural and evening light. The effect is a calm and inviting atmosphere.
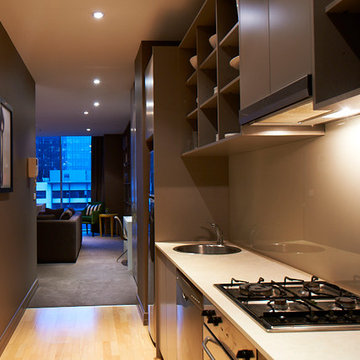
Compact single-sided kitchen with concealed euro laundry and linen cupboard
Источник вдохновения для домашнего уюта: маленькая прямая кухня в стиле модернизм с кладовкой, одинарной мойкой, открытыми фасадами, коричневыми фасадами, столешницей из переработанного стекла, коричневым фартуком, фартуком из стекла, техникой из нержавеющей стали и светлым паркетным полом для на участке и в саду
Источник вдохновения для домашнего уюта: маленькая прямая кухня в стиле модернизм с кладовкой, одинарной мойкой, открытыми фасадами, коричневыми фасадами, столешницей из переработанного стекла, коричневым фартуком, фартуком из стекла, техникой из нержавеющей стали и светлым паркетным полом для на участке и в саду
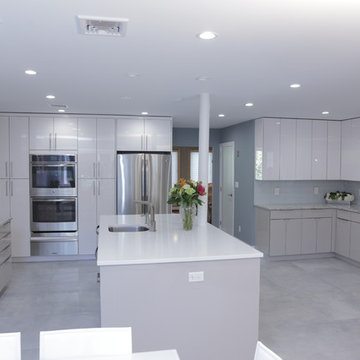
На фото: большая п-образная, отдельная кухня в стиле модернизм с накладной мойкой, плоскими фасадами, белыми фасадами, столешницей из переработанного стекла, синим фартуком, фартуком из стекла, техникой из нержавеющей стали, бетонным полом и островом
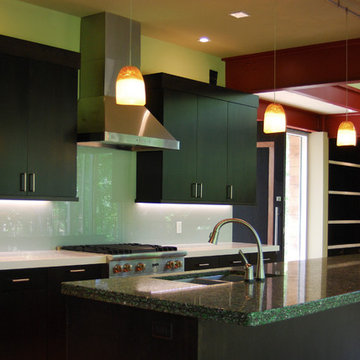
Cabinetry: Levant Kitchen Furniture by Mullet Cabinet
-Slab doorstyle, Smoked Maple stain, Frameless construction
Coutertops: Quarter perimeter, and recycled glass island
Solid Glass backsplash by Arch Deco Glass
Stainless steel appliances
Beverly Norman
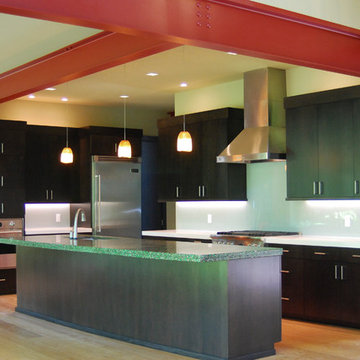
Cabinetry: Levant Kitchen Furniture by Mullet Cabinet
-Slab doorstyle, Smoked Maple stain, Frameless construction
Coutertops: Quarter perimeter, and recycled glass island
Solid Glass backsplash by Arch Deco Glass
Stainless steel appliances
Beverly Norman
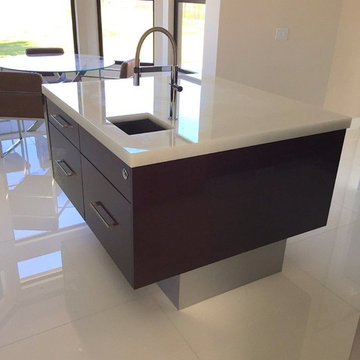
contemporary kitchen, using hand-lacquered high gloss Wengé, brushed metal, White Glass counter tops, White Lacquer, dovetail drawers, soft-close slides and hinges etched glass gallery cabinets with brushed aluminum frames
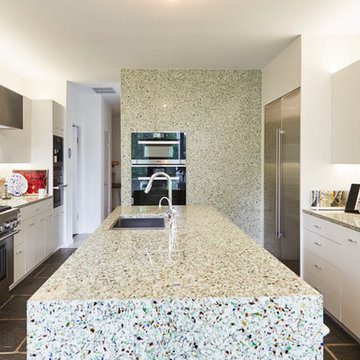
The galley kitchen design creates a nice flow from the patio to the rest of the home. The cleft flace bluestone pavers continue throughout the space from the outdoor hardscaping as well, tying in the outside with the interior.
Photo: Glenn Koslowsky
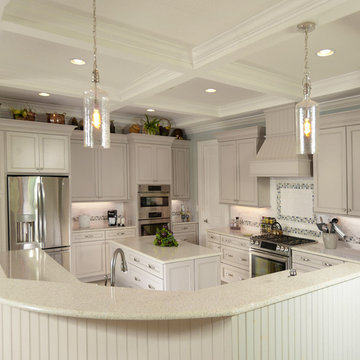
This Kitchen was designed with plenty of counter space for cooking or baking. It also allows for conversation throughout the home with an open floor plan that faces both the sitting room and the dining room. The door to the back right opens in to a large pantry with even more cabinets for out of sight storage.
Кухня с столешницей из переработанного стекла и фартуком из стекла – фото дизайна интерьера
2