Кухня с столешницей из оникса и столешницей из бетона – фото дизайна интерьера
Сортировать:
Бюджет
Сортировать:Популярное за сегодня
61 - 80 из 15 444 фото
1 из 3
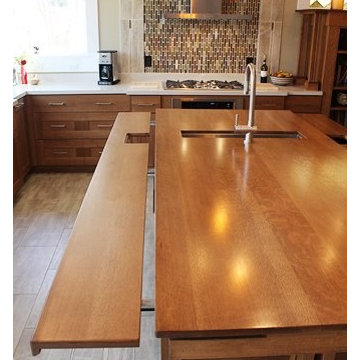
Стильный дизайн: п-образная кухня среднего размера в стиле кантри с кладовкой, врезной мойкой, фасадами в стиле шейкер, фасадами цвета дерева среднего тона, столешницей из бетона, коричневым фартуком, фартуком из стеклянной плитки, техникой из нержавеющей стали, полом из керамогранита и островом - последний тренд

Alno AG
Стильный дизайн: кухня среднего размера в стиле модернизм с врезной мойкой, серыми фасадами, столешницей из бетона, белым фартуком, фартуком из цементной плитки, бетонным полом, островом и техникой из нержавеющей стали - последний тренд
Стильный дизайн: кухня среднего размера в стиле модернизм с врезной мойкой, серыми фасадами, столешницей из бетона, белым фартуком, фартуком из цементной плитки, бетонным полом, островом и техникой из нержавеющей стали - последний тренд

Gridley+Graves Photographers
Стильный дизайн: прямая кухня среднего размера в стиле кантри с обеденным столом, с полувстраиваемой мойкой (с передним бортиком), фасадами с выступающей филенкой, островом, кирпичным полом, техникой под мебельный фасад, бежевыми фасадами, столешницей из бетона, красным полом и серой столешницей - последний тренд
Стильный дизайн: прямая кухня среднего размера в стиле кантри с обеденным столом, с полувстраиваемой мойкой (с передним бортиком), фасадами с выступающей филенкой, островом, кирпичным полом, техникой под мебельный фасад, бежевыми фасадами, столешницей из бетона, красным полом и серой столешницей - последний тренд

Стильный дизайн: параллельная, серо-белая кухня среднего размера в морском стиле с обеденным столом, врезной мойкой, плоскими фасадами, белыми фасадами, столешницей из бетона, фартуком из металлической плитки, техникой из нержавеющей стали, островом и серым фартуком - последний тренд
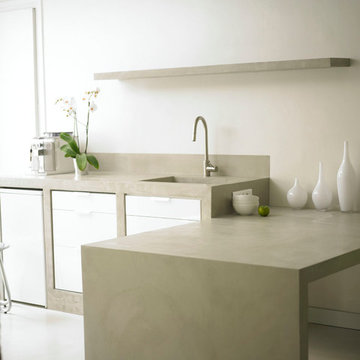
На фото: п-образная кухня среднего размера в стиле модернизм с обеденным столом, белыми фасадами, столешницей из бетона и полуостровом

Photo by: Lucas Finlay
A successful entrepreneur and self-proclaimed bachelor, the owner of this 1,100-square-foot Yaletown property sought a complete renovation in time for Vancouver Winter Olympic Games. The goal: make it party central and keep the neighbours happy. For the latter, we added acoustical insulation to walls, ceilings, floors and doors. For the former, we designed the kitchen to provide ample catering space and keep guests oriented around the bar top and living area. Concrete counters, stainless steel cabinets, tin doors and concrete floors were chosen for durability and easy cleaning. The black, high-gloss lacquered pantry cabinets reflect light from the single window, and amplify the industrial space’s masculinity.
To add depth and highlight the history of the 100-year-old garment factory building, the original brick and concrete walls were exposed. In the living room, a drywall ceiling and steel beams were clad in Douglas Fir to reference the old, original post and beam structure.
We juxtaposed these raw elements with clean lines and bold statements with a nod to overnight guests. In the ensuite, the sculptural Spoon XL tub provides room for two; the vanity has a pop-up make-up mirror and extra storage; and, LED lighting in the steam shower to shift the mood from refreshing to sensual.

2010 A-List Award for Best Home Remodel
A perfect example of mixing what is authentic with the newest innovation. Beautiful antique reclaimed wood ceilings with Neff’s sleek grey lacquered cabinets. Concrete and stainless counter tops.
Travertine flooring in a vertical pattern to compliment adds another subtle graining to the room.

This modern lake house is located in the foothills of the Blue Ridge Mountains. The residence overlooks a mountain lake with expansive mountain views beyond. The design ties the home to its surroundings and enhances the ability to experience both home and nature together. The entry level serves as the primary living space and is situated into three groupings; the Great Room, the Guest Suite and the Master Suite. A glass connector links the Master Suite, providing privacy and the opportunity for terrace and garden areas.
Won a 2013 AIANC Design Award. Featured in the Austrian magazine, More Than Design. Featured in Carolina Home and Garden, Summer 2015.
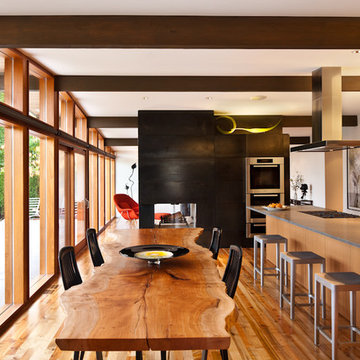
Lara Swimmer
Стильный дизайн: кухня в стиле ретро с столешницей из бетона - последний тренд
Стильный дизайн: кухня в стиле ретро с столешницей из бетона - последний тренд
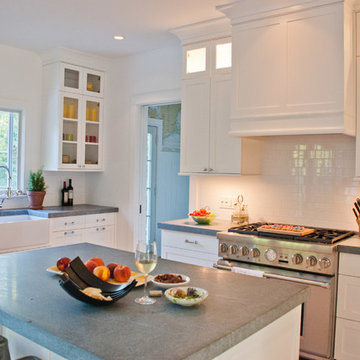
Jason Thomas Architect,
Kitchen by Ellen Lowery
Источник вдохновения для домашнего уюта: кухня в стиле кантри с фартуком из плитки кабанчик, с полувстраиваемой мойкой (с передним бортиком), фасадами в стиле шейкер, белыми фасадами, белым фартуком, техникой из нержавеющей стали и столешницей из бетона
Источник вдохновения для домашнего уюта: кухня в стиле кантри с фартуком из плитки кабанчик, с полувстраиваемой мойкой (с передним бортиком), фасадами в стиле шейкер, белыми фасадами, белым фартуком, техникой из нержавеющей стали и столешницей из бетона
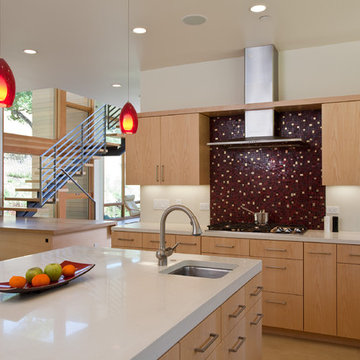
Russell Abraham
Пример оригинального дизайна: угловая кухня среднего размера в стиле модернизм с врезной мойкой, плоскими фасадами, светлыми деревянными фасадами, столешницей из бетона, красным фартуком, фартуком из плитки мозаики, техникой из нержавеющей стали, полом из керамогранита и островом
Пример оригинального дизайна: угловая кухня среднего размера в стиле модернизм с врезной мойкой, плоскими фасадами, светлыми деревянными фасадами, столешницей из бетона, красным фартуком, фартуком из плитки мозаики, техникой из нержавеющей стали, полом из керамогранита и островом
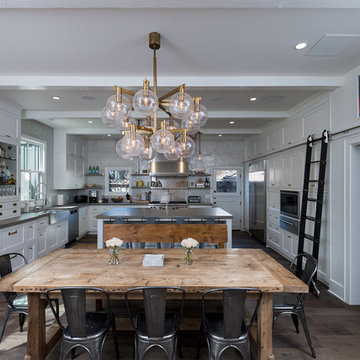
Идея дизайна: большая п-образная кухня в современном стиле с обеденным столом, с полувстраиваемой мойкой (с передним бортиком), фасадами в стиле шейкер, белыми фасадами, белым фартуком, техникой из нержавеющей стали, столешницей из бетона, темным паркетным полом, островом и коричневым полом
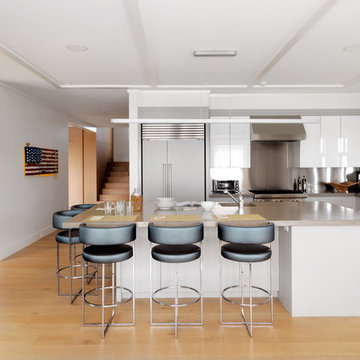
Photography by: Susan Teare
На фото: угловая кухня в современном стиле с столешницей из бетона, плоскими фасадами, фартуком цвета металлик, фартуком из металлической плитки и техникой из нержавеющей стали с
На фото: угловая кухня в современном стиле с столешницей из бетона, плоскими фасадами, фартуком цвета металлик, фартуком из металлической плитки и техникой из нержавеющей стали с
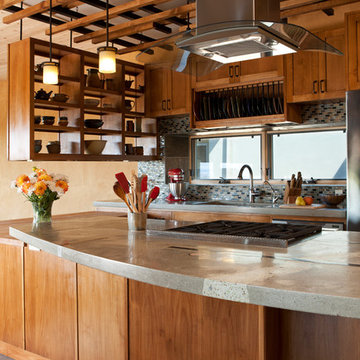
Concrete Countertops
Lattice
Open Floor Plan
Идея дизайна: кухня в стиле фьюжн с фартуком из плитки мозаики, столешницей из бетона, открытыми фасадами, фасадами цвета дерева среднего тона, разноцветным фартуком и барной стойкой
Идея дизайна: кухня в стиле фьюжн с фартуком из плитки мозаики, столешницей из бетона, открытыми фасадами, фасадами цвета дерева среднего тона, разноцветным фартуком и барной стойкой

Unexpected materials and objects worked to creat the subte beauty in this kitchen. Semi-precious stone was used on the kitchen island, and can be back-lit while entertaining. The dining table was custom crafted to showcase a vintage United Airlines sign, complimenting the hand blown glass chandelier inspired by koi fish that hangs above.
Photography: Gil Jacobs, Martha's Vineyard
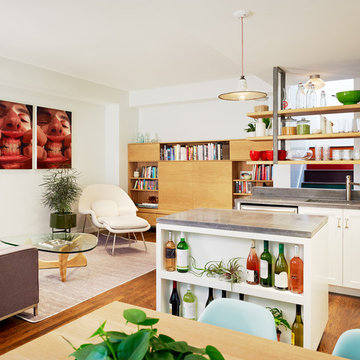
Open Plan kitchen and living room featuring poured concrete countertops, custom cabinetry, storage benches, and steel and oak ceiling mounted shelving.
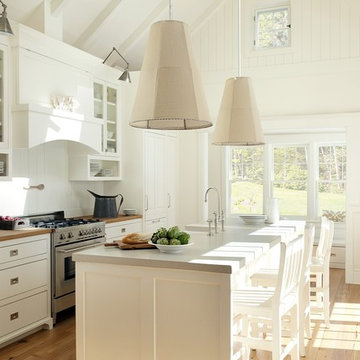
2011 EcoHome Design Award Winner
Key to the successful design were the homeowner priorities of family health, energy performance, and optimizing the walk-to-town construction site. To maintain health and air quality, the home features a fresh air ventilation system with energy recovery, a whole house HEPA filtration system, radiant & radiator heating distribution, and low/no VOC materials. The home’s energy performance focuses on passive heating/cooling techniques, natural daylighting, an improved building envelope, and efficient mechanical systems, collectively achieving overall energy performance of 50% better than code. To address the site opportunities, the home utilizes a footprint that maximizes southern exposure in the rear while still capturing the park view in the front.
ZeroEnergy Design | Green Architecture & Mechanical Design
www.ZeroEnergy.com
Kauffman Tharp Design | Interior Design
www.ktharpdesign.com
Photos by Eric Roth

http://mollywinnphotography.com
Пример оригинального дизайна: кухня среднего размера в стиле кантри с с полувстраиваемой мойкой (с передним бортиком), столешницей из бетона, белым фартуком, фартуком из плитки кабанчик, техникой из нержавеющей стали, паркетным полом среднего тона, белыми фасадами и открытыми фасадами
Пример оригинального дизайна: кухня среднего размера в стиле кантри с с полувстраиваемой мойкой (с передним бортиком), столешницей из бетона, белым фартуком, фартуком из плитки кабанчик, техникой из нержавеющей стали, паркетным полом среднего тона, белыми фасадами и открытыми фасадами

"After" photo The rectangle of white marble in the island was re-purposed from the former island. It was much needed item for the clients occupation and we loved the green aspect of using something the client already owned.
Remodel by Paula Ables Interiors
Builder: Roger Lawrence
Photographer: Coles Hairston

Идея дизайна: большая угловая кухня-гостиная в классическом стиле с с полувстраиваемой мойкой (с передним бортиком), фасадами с декоративным кантом, белыми фасадами, столешницей из оникса, белым фартуком, фартуком из кварцевого агломерата, техникой под мебельный фасад, светлым паркетным полом, двумя и более островами, разноцветным полом и белой столешницей
Кухня с столешницей из оникса и столешницей из бетона – фото дизайна интерьера
4