Кухня с столешницей из оникса и черной столешницей – фото дизайна интерьера
Сортировать:
Бюджет
Сортировать:Популярное за сегодня
81 - 100 из 185 фото
1 из 3
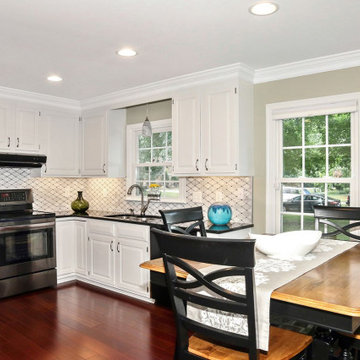
Пример оригинального дизайна: угловая кухня среднего размера в стиле неоклассика (современная классика) с обеденным столом, врезной мойкой, фасадами в стиле шейкер, белыми фасадами, столешницей из оникса, техникой из нержавеющей стали, паркетным полом среднего тона, коричневым полом и черной столешницей без острова
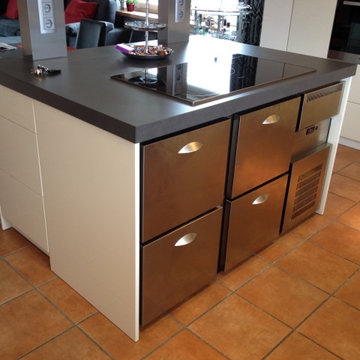
На фото: большая п-образная кухня-гостиная в современном стиле с одинарной мойкой, плоскими фасадами, белыми фасадами, столешницей из оникса, красным фартуком, фартуком из стекла, техникой из нержавеющей стали, полом из терракотовой плитки, островом, коричневым полом и черной столешницей
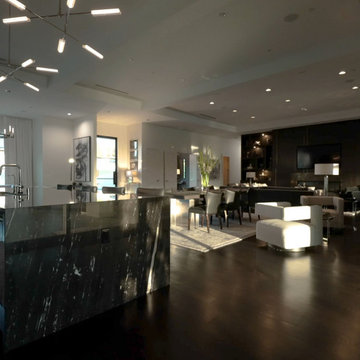
The kitchen is a bustling hub of culinary activity, adorned with sleek countertops, stainless steel appliances, and an array of neatly organized utensils. The warm glow of recessed lighting accentuates the mosaic backsplash, while the aromatic symphony of spices fills the air. A well-worn cutting board bears witness to countless meals prepared with care, and the inviting aroma of a simmering pot adds a homely touch to this culinary haven.
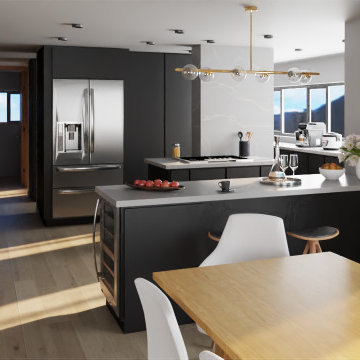
На фото: кухня в современном стиле с обеденным столом, врезной мойкой, плоскими фасадами, черными фасадами, столешницей из оникса, серым фартуком, фартуком из мрамора, техникой из нержавеющей стали, полом из ламината, островом, бежевым полом и черной столешницей
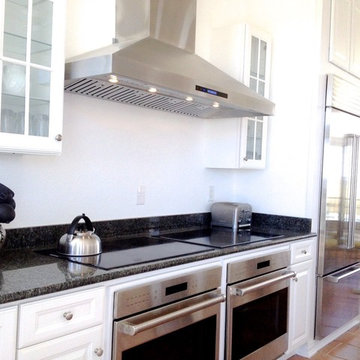
This customer kitchen features our ProS stainless steel wall range hood. This wall hood makes a strong statement in this white and black kitchen. Take a look below to review the specs of our ProSW range hoods:
Energy-efficient LED lights (# depends on size)
Dishwasher-safe stainless steel baffle filters
900 CFM single blower (30" size), 1800 CFM dual blower (36"-60" sizes)
User-friendly LCD glass touch panel with four speeds
430 stainless steel
7 sones
10" duct size
13" height
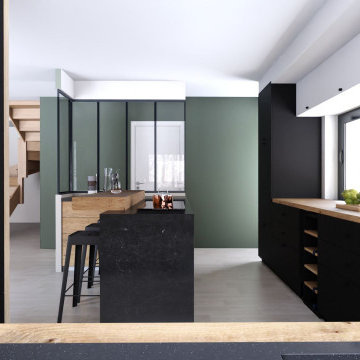
Le mur de couleur kaki donne du caractère à la pièce tout en restant une teinte neutre. L'ensemble de la cuisine est une alternance de couleur bois et noir.
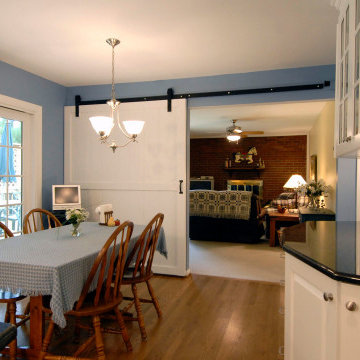
To renovate and enlarge this kitchen, we needed to remove the peninsula configuration, and move the supporting wall back into the adjacent living room, to widen the doorway and provide the additional space that the homeowners needed for the cabinetry wall and larger refrigerator that they wanted. We also removed the recessed pantry cabinet that was located in the wall between the kitchen and family room. We created an island for seating and extra storage, and made additional space for the breakfast table near the double doors to the outside deck. We created a decorative hutch for the wife’s china and glasses, across from the breakfast table. We enlarged the dining room doorway, and moved it over to allow for cabinetry on that wall. We shifted the double doors to the outside down to make room for cabinetry along the outside wall. The new kitchen now functions better than before, and is much brighter.
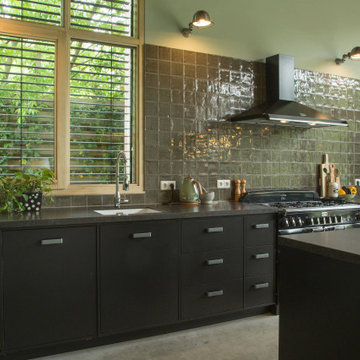
Creating Beautiful Spaces That Are The Vision of Our Customers with Efficiency, Grace, and Style!
На фото: огромная прямая кухня в стиле ретро с обеденным столом, накладной мойкой, плоскими фасадами, черными фасадами, столешницей из оникса, черным фартуком, черной техникой, полом из сланца, островом, серым полом, черной столешницей, балками на потолке и фартуком из стекла с
На фото: огромная прямая кухня в стиле ретро с обеденным столом, накладной мойкой, плоскими фасадами, черными фасадами, столешницей из оникса, черным фартуком, черной техникой, полом из сланца, островом, серым полом, черной столешницей, балками на потолке и фартуком из стекла с
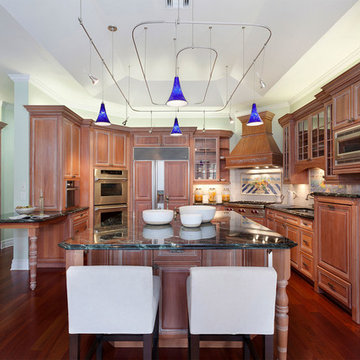
Kitchen
Свежая идея для дизайна: отдельная, п-образная кухня среднего размера в средиземноморском стиле с врезной мойкой, фасадами с выступающей филенкой, фасадами цвета дерева среднего тона, столешницей из оникса, белым фартуком, фартуком из керамической плитки, техникой из нержавеющей стали, паркетным полом среднего тона, островом, красным полом и черной столешницей - отличное фото интерьера
Свежая идея для дизайна: отдельная, п-образная кухня среднего размера в средиземноморском стиле с врезной мойкой, фасадами с выступающей филенкой, фасадами цвета дерева среднего тона, столешницей из оникса, белым фартуком, фартуком из керамической плитки, техникой из нержавеющей стали, паркетным полом среднего тона, островом, красным полом и черной столешницей - отличное фото интерьера
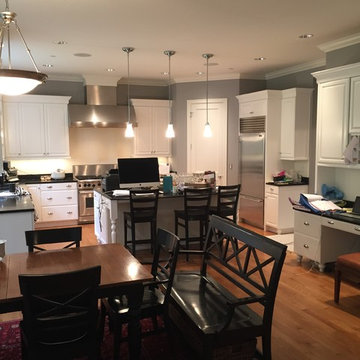
This wall color really helped tie everything together in this large, open kitchen.
Источник вдохновения для домашнего уюта: большая п-образная кухня в современном стиле с островом, накладной мойкой, фасадами с выступающей филенкой, белыми фасадами, столешницей из оникса, черным фартуком, техникой из нержавеющей стали, паркетным полом среднего тона, коричневым полом и черной столешницей
Источник вдохновения для домашнего уюта: большая п-образная кухня в современном стиле с островом, накладной мойкой, фасадами с выступающей филенкой, белыми фасадами, столешницей из оникса, черным фартуком, техникой из нержавеющей стали, паркетным полом среднего тона, коричневым полом и черной столешницей
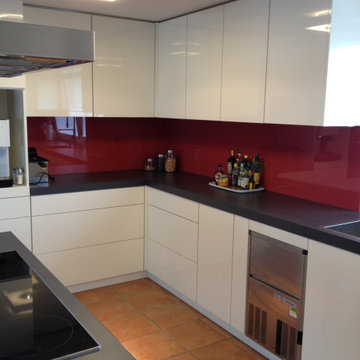
Пример оригинального дизайна: большая п-образная кухня-гостиная в современном стиле с одинарной мойкой, плоскими фасадами, белыми фасадами, столешницей из оникса, красным фартуком, фартуком из стекла, техникой из нержавеющей стали, полом из терракотовой плитки, островом, коричневым полом и черной столешницей
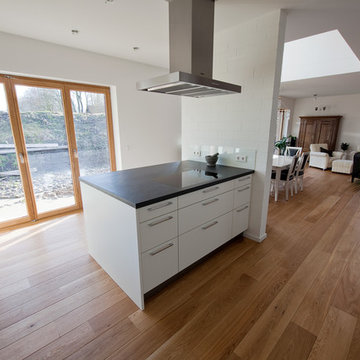
На фото: большая угловая кухня-гостиная в современном стиле с накладной мойкой, плоскими фасадами, белыми фасадами, столешницей из оникса, белым фартуком, фартуком из каменной плиты, техникой из нержавеющей стали, деревянным полом, островом, коричневым полом и черной столешницей
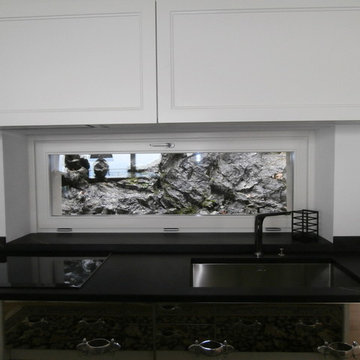
Particolare della piccola finestra a nastro posizionata sopra il lavello cucina che si affaccia sulla parete rocciosa che si trova sul retro della casa
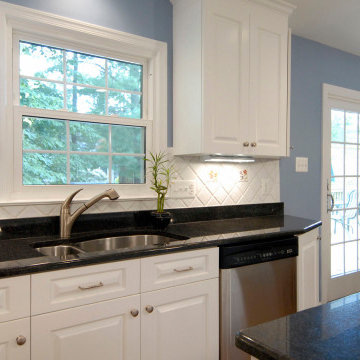
To renovate and enlarge this kitchen, we needed to remove the peninsula configuration, and move the supporting wall back into the adjacent living room, to widen the doorway and provide the additional space that the homeowners needed for the cabinetry wall and larger refrigerator that they wanted. We also removed the recessed pantry cabinet that was located in the wall between the kitchen and family room. We created an island for seating and extra storage, and made additional space for the breakfast table near the double doors to the outside deck. We created a decorative hutch for the wife’s china and glasses, across from the breakfast table. We enlarged the dining room doorway, and moved it over to allow for cabinetry on that wall. We shifted the double doors to the outside down to make room for cabinetry along the outside wall. The new kitchen now functions better than before, and is much brighter.
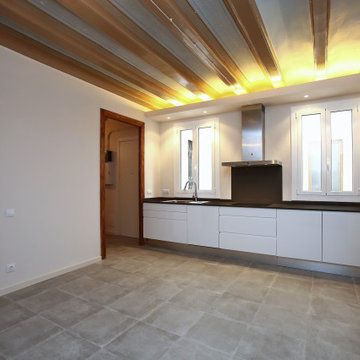
Идея дизайна: отдельная, параллельная кухня в белых тонах с отделкой деревом в стиле неоклассика (современная классика) с накладной мойкой, плоскими фасадами, белыми фасадами, столешницей из оникса, фартуком цвета металлик, техникой из нержавеющей стали, полом из цементной плитки, серым полом, черной столешницей и балками на потолке без острова
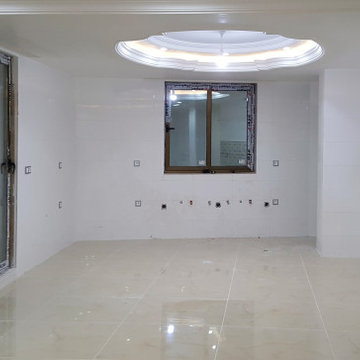
Свежая идея для дизайна: п-образная кухня среднего размера в восточном стиле с кладовкой, двойной мойкой, фасадами с выступающей филенкой, белыми фасадами, столешницей из оникса, белым фартуком, фартуком из кирпича, белой техникой, полом из керамической плитки, островом, белым полом, черной столешницей и кессонным потолком - отличное фото интерьера
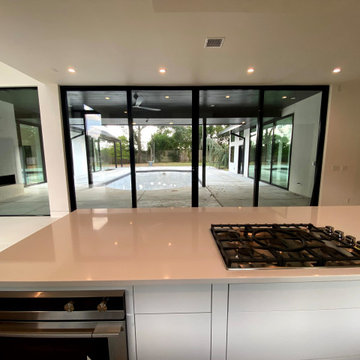
Modern Black and White Kitchen with white tile floors, black onyx countertops, black overhead cabinets, sterling silver appliances, and a white kitchen island. Windowed backsplash.
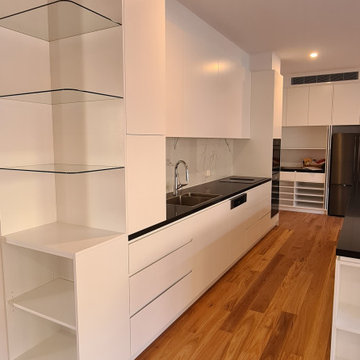
Open planned galley kitchen, living and dining room
Стильный дизайн: большая параллельная кухня-гостиная в морском стиле с двойной мойкой, белыми фасадами, столешницей из оникса, белым фартуком, фартуком из мрамора, черной техникой, паркетным полом среднего тона, островом и черной столешницей - последний тренд
Стильный дизайн: большая параллельная кухня-гостиная в морском стиле с двойной мойкой, белыми фасадами, столешницей из оникса, белым фартуком, фартуком из мрамора, черной техникой, паркетным полом среднего тона, островом и черной столешницей - последний тренд
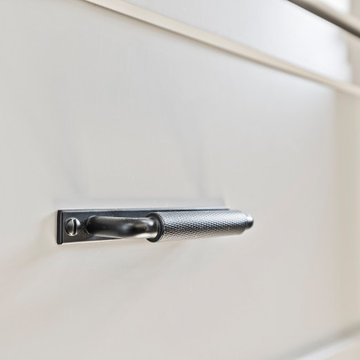
На фото: кухня-гостиная в современном стиле с врезной мойкой, серыми фасадами, столешницей из оникса, белым фартуком, фартуком из керамической плитки, техникой из нержавеющей стали, светлым паркетным полом, островом и черной столешницей
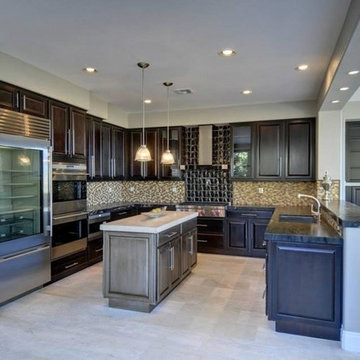
Пример оригинального дизайна: п-образная кухня среднего размера в классическом стиле с обеденным столом, врезной мойкой, фасадами с выступающей филенкой, темными деревянными фасадами, столешницей из оникса, бежевым фартуком, фартуком из плитки мозаики, техникой из нержавеющей стали, полом из керамогранита, островом, бежевым полом и черной столешницей
Кухня с столешницей из оникса и черной столешницей – фото дизайна интерьера
5