Кухня с столешницей из нержавеющей стали и столешницей из переработанного стекла – фото дизайна интерьера
Сортировать:
Бюджет
Сортировать:Популярное за сегодня
61 - 80 из 15 993 фото
1 из 3

Rikki Snyder © 2013 Houzz
Стильный дизайн: угловая кухня в стиле фьюжн с столешницей из нержавеющей стали, накладной мойкой, фасадами в стиле шейкер, светлыми деревянными фасадами, фартуком цвета металлик, фартуком из металлической плитки, техникой из нержавеющей стали и серой столешницей - последний тренд
Стильный дизайн: угловая кухня в стиле фьюжн с столешницей из нержавеющей стали, накладной мойкой, фасадами в стиле шейкер, светлыми деревянными фасадами, фартуком цвета металлик, фартуком из металлической плитки, техникой из нержавеющей стали и серой столешницей - последний тренд
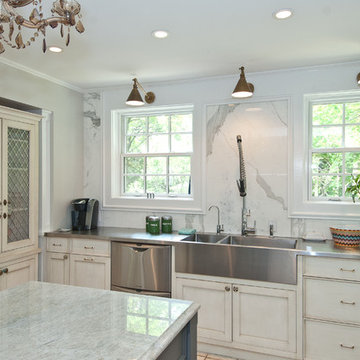
KitchenLab
На фото: кухня в классическом стиле с столешницей из нержавеющей стали, монолитной мойкой, белыми фасадами, белым фартуком, фасадами в стиле шейкер, техникой из нержавеющей стали и фартуком из мрамора
На фото: кухня в классическом стиле с столешницей из нержавеющей стали, монолитной мойкой, белыми фасадами, белым фартуком, фасадами в стиле шейкер, техникой из нержавеющей стали и фартуком из мрамора
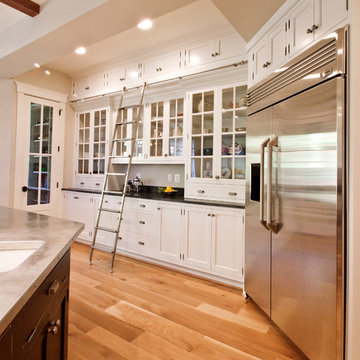
Kitchen Designer: Michael Macklin
Project completed in conjunction with Royce Jarrendt of The Lexington Group, who designed and built the custom home.
Project Features: Double-Tiered Cabinets with Glass Doors and Stainless Steel Library Ladder; Hammered Stainless Steel Countertops with Rivets; Custom Hammered Steel Hood; Two Cabinet Colors; Custom Distressed Finish;
Kitchen Perimeter Cabinets: Honey Brook Custom in Maple Wood with Dove White Paint; Nantucket Plain Inset Door Style with Flat Drawer Heads
Island Cabinets: Honey Brook Custom in Maple Wood with Custom Ebony Stain and Distressing # CS-3329-F; Nantucket Plain Inset Door Style with Flat Drawer Heads
Kitchen Perimeter Countertops: Soapstone
Island Countertops: Hammered Steel with Rivets
Floors: Clear Sealed White Oak; Installed by Floors by Dennis
Lighting Consultant: Erin Schwartz of Dominion Lighting
Photographs by Kelly Keul Duer and Virginia Vipperman
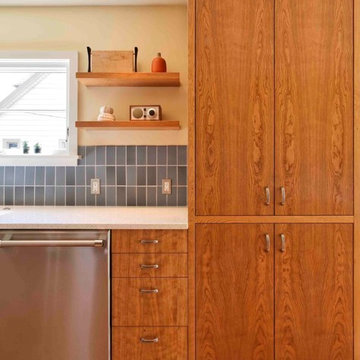
Matt Niebuhr
На фото: кухня в стиле неоклассика (современная классика) с плоскими фасадами, фасадами цвета дерева среднего тона, столешницей из переработанного стекла, синим фартуком и фартуком из керамической плитки
На фото: кухня в стиле неоклассика (современная классика) с плоскими фасадами, фасадами цвета дерева среднего тона, столешницей из переработанного стекла, синим фартуком и фартуком из керамической плитки
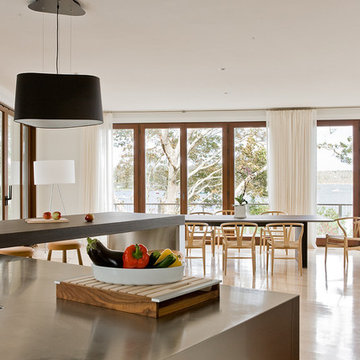
Michael Lee
Идея дизайна: кухня в современном стиле с обеденным столом, монолитной мойкой, столешницей из нержавеющей стали, техникой из нержавеющей стали, светлым паркетным полом и полуостровом
Идея дизайна: кухня в современном стиле с обеденным столом, монолитной мойкой, столешницей из нержавеющей стали, техникой из нержавеющей стали, светлым паркетным полом и полуостровом
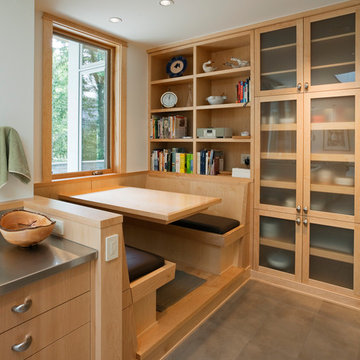
Breakfast Nook/Banquette
Photo by Art Grice
Свежая идея для дизайна: параллельная кухня в современном стиле с обеденным столом, плоскими фасадами, светлыми деревянными фасадами, столешницей из нержавеющей стали и полом из керамогранита без острова - отличное фото интерьера
Свежая идея для дизайна: параллельная кухня в современном стиле с обеденным столом, плоскими фасадами, светлыми деревянными фасадами, столешницей из нержавеющей стали и полом из керамогранита без острова - отличное фото интерьера

Kitchen Island and Window Wall.
Photography by Eric Rorer
На фото: параллельная кухня среднего размера в современном стиле с столешницей из нержавеющей стали, плоскими фасадами, фасадами цвета дерева среднего тона, техникой из нержавеющей стали, одинарной мойкой, светлым паркетным полом, островом и окном с
На фото: параллельная кухня среднего размера в современном стиле с столешницей из нержавеющей стали, плоскими фасадами, фасадами цвета дерева среднего тона, техникой из нержавеющей стали, одинарной мойкой, светлым паркетным полом, островом и окном с
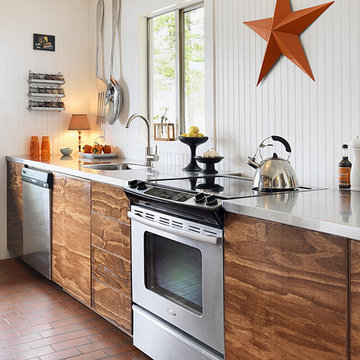
The Kitchen
Пример оригинального дизайна: кухня в морском стиле с техникой из нержавеющей стали и столешницей из нержавеющей стали
Пример оригинального дизайна: кухня в морском стиле с техникой из нержавеющей стали и столешницей из нержавеющей стали
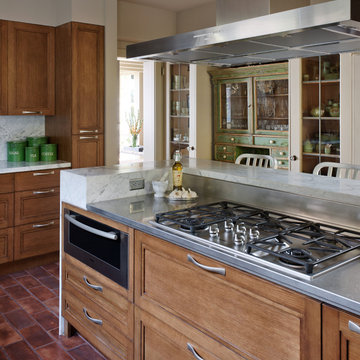
Пример оригинального дизайна: кухня в современном стиле с техникой из нержавеющей стали, столешницей из нержавеющей стали, фасадами с утопленной филенкой, фасадами цвета дерева среднего тона, белым фартуком и фартуком из каменной плиты
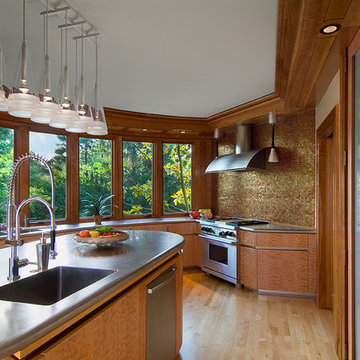
Credit: Scott Pease Photography
Источник вдохновения для домашнего уюта: кухня в современном стиле с столешницей из нержавеющей стали, монолитной мойкой, фартуком цвета металлик, фартуком из плитки мозаики, плоскими фасадами, фасадами цвета дерева среднего тона, техникой из нержавеющей стали и окном
Источник вдохновения для домашнего уюта: кухня в современном стиле с столешницей из нержавеющей стали, монолитной мойкой, фартуком цвета металлик, фартуком из плитки мозаики, плоскими фасадами, фасадами цвета дерева среднего тона, техникой из нержавеющей стали и окном
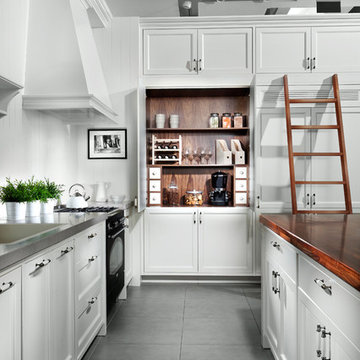
На фото: кухня в современном стиле с столешницей из нержавеющей стали, черной техникой, фасадами в стиле шейкер и белыми фасадами

photography by Rob Karosis
Свежая идея для дизайна: кухня в морском стиле с монолитной мойкой, фасадами из нержавеющей стали, столешницей из нержавеющей стали, цветной техникой, плоскими фасадами, фартуком цвета металлик и фартуком из металлической плитки - отличное фото интерьера
Свежая идея для дизайна: кухня в морском стиле с монолитной мойкой, фасадами из нержавеющей стали, столешницей из нержавеющей стали, цветной техникой, плоскими фасадами, фартуком цвета металлик и фартуком из металлической плитки - отличное фото интерьера

Design by Heather Tissue; construction by Green Goods
Kitchen remodel featuring carmelized strand woven bamboo plywood, maple plywood and paint grade cabinets, custom bamboo doors, handmade ceramic tile, custom concrete countertops

A view of the kitchen where the custom ceiling is cut out to provide a slot for the hanging track lighting.
Пример оригинального дизайна: кухня-гостиная среднего размера в стиле модернизм с монолитной мойкой, столешницей из нержавеющей стали, плоскими фасадами, техникой из нержавеющей стали, фасадами цвета дерева среднего тона, светлым паркетным полом и островом
Пример оригинального дизайна: кухня-гостиная среднего размера в стиле модернизм с монолитной мойкой, столешницей из нержавеющей стали, плоскими фасадами, техникой из нержавеющей стали, фасадами цвета дерева среднего тона, светлым паркетным полом и островом
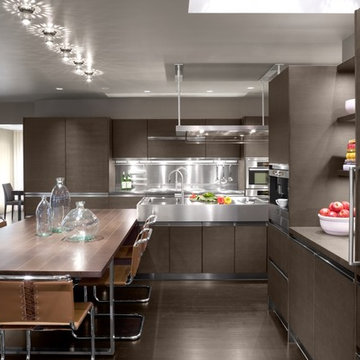
A kitchen that encourages extended gatherings. An integrated oak table is a pleasant place for casual meals, homework, or overflow food prep - and is never more than an arm's reach away from a cup of coffee or bottle of wine.
© John Horner Photography

Photography-Hedrich Blessing
Glass House:
The design objective was to build a house for my wife and three kids, looking forward in terms of how people live today. To experiment with transparency and reflectivity, removing borders and edges from outside to inside the house, and to really depict “flowing and endless space”. To construct a house that is smart and efficient in terms of construction and energy, both in terms of the building and the user. To tell a story of how the house is built in terms of the constructability, structure and enclosure, with the nod to Japanese wood construction in the method in which the concrete beams support the steel beams; and in terms of how the entire house is enveloped in glass as if it was poured over the bones to make it skin tight. To engineer the house to be a smart house that not only looks modern, but acts modern; every aspect of user control is simplified to a digital touch button, whether lights, shades/blinds, HVAC, communication/audio/video, or security. To develop a planning module based on a 16 foot square room size and a 8 foot wide connector called an interstitial space for hallways, bathrooms, stairs and mechanical, which keeps the rooms pure and uncluttered. The base of the interstitial spaces also become skylights for the basement gallery.
This house is all about flexibility; the family room, was a nursery when the kids were infants, is a craft and media room now, and will be a family room when the time is right. Our rooms are all based on a 16’x16’ (4.8mx4.8m) module, so a bedroom, a kitchen, and a dining room are the same size and functions can easily change; only the furniture and the attitude needs to change.
The house is 5,500 SF (550 SM)of livable space, plus garage and basement gallery for a total of 8200 SF (820 SM). The mathematical grid of the house in the x, y and z axis also extends into the layout of the trees and hardscapes, all centered on a suburban one-acre lot.
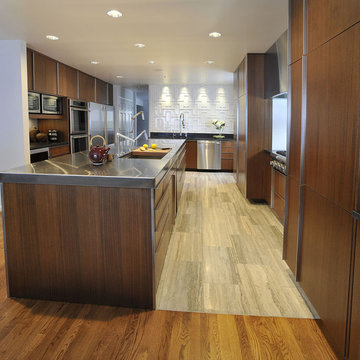
2012 Best in Show: CRANawards
photography: Hal Barkan
Стильный дизайн: п-образная кухня в современном стиле с техникой из нержавеющей стали, плоскими фасадами, темными деревянными фасадами, столешницей из нержавеющей стали, белым фартуком, обеденным столом и врезной мойкой - последний тренд
Стильный дизайн: п-образная кухня в современном стиле с техникой из нержавеющей стали, плоскими фасадами, темными деревянными фасадами, столешницей из нержавеющей стали, белым фартуком, обеденным столом и врезной мойкой - последний тренд

Свежая идея для дизайна: кухня в современном стиле с техникой под мебельный фасад, монолитной мойкой, столешницей из нержавеющей стали, плоскими фасадами, фасадами цвета дерева среднего тона и барной стойкой - отличное фото интерьера
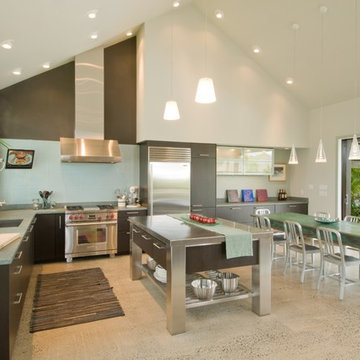
Свежая идея для дизайна: угловая кухня-гостиная в морском стиле с плоскими фасадами, техникой из нержавеющей стали, столешницей из нержавеющей стали, темными деревянными фасадами, синим фартуком и зеленой столешницей - отличное фото интерьера

Kitchen backsplash provided by Cherry City Interiors & Design
На фото: прямая кухня среднего размера в стиле лофт с обеденным столом, монолитной мойкой, плоскими фасадами, столешницей из нержавеющей стали, белым фартуком, техникой из нержавеющей стали, бетонным полом, островом, черными фасадами и фартуком из плитки кабанчик с
На фото: прямая кухня среднего размера в стиле лофт с обеденным столом, монолитной мойкой, плоскими фасадами, столешницей из нержавеющей стали, белым фартуком, техникой из нержавеющей стали, бетонным полом, островом, черными фасадами и фартуком из плитки кабанчик с
Кухня с столешницей из нержавеющей стали и столешницей из переработанного стекла – фото дизайна интерьера
4