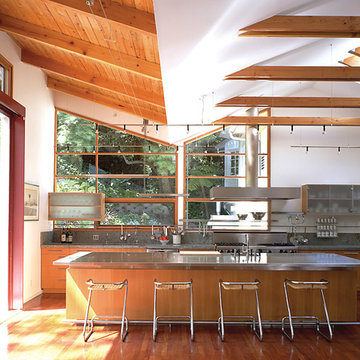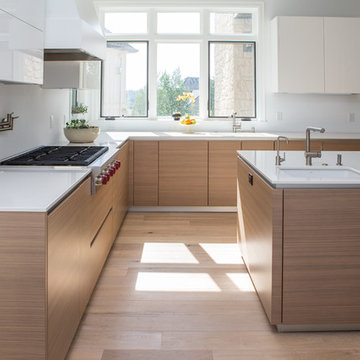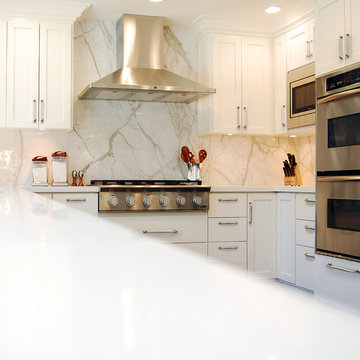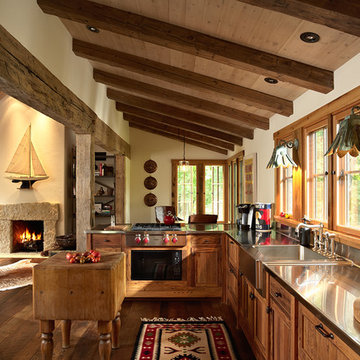Кухня с столешницей из нержавеющей стали и столешницей из кварцевого агломерата – фото дизайна интерьера
Сортировать:
Бюджет
Сортировать:Популярное за сегодня
101 - 120 из 373 676 фото
1 из 3

Farmhouse kitchen remodel designed by Gail Bolling
North Haven, Connecticut
To get more detailed information copy and paste this link into your browser. https://thekitchencompany.com/blog/kitchen-and-after-fresh-farmhouse-kitchen
Photographer, Dennis Carbo

This contemporary barn is the perfect mix of clean lines and colors with a touch of reclaimed materials in each room. The Mixed Species Barn Wood siding adds a rustic appeal to the exterior of this fresh living space. With interior white walls the Barn Wood ceiling makes a statement. Accent pieces are around each corner. Taking our Timbers Veneers to a whole new level, the builder used them as shelving in the kitchen and stair treads leading to the top floor. Tying the mix of brown and gray color tones to each room, this showstopper dinning table is a place for the whole family to gather.

Crisp, clean, lines of this beautiful black and white kitchen with a gray and warm wood twist~
Идея дизайна: п-образная кухня среднего размера в стиле неоклассика (современная классика) с белыми фасадами, столешницей из кварцевого агломерата, фартуком из керамической плитки, кладовкой, врезной мойкой, открытыми фасадами, белым фартуком и светлым паркетным полом
Идея дизайна: п-образная кухня среднего размера в стиле неоклассика (современная классика) с белыми фасадами, столешницей из кварцевого агломерата, фартуком из керамической плитки, кладовкой, врезной мойкой, открытыми фасадами, белым фартуком и светлым паркетным полом

Nick Springett Photography
Свежая идея для дизайна: большая угловая кухня-гостиная в современном стиле с врезной мойкой, плоскими фасадами, техникой из нержавеющей стали, островом, серыми фасадами, столешницей из кварцевого агломерата, белым фартуком, фартуком из мрамора, полом из керамогранита и бежевым полом - отличное фото интерьера
Свежая идея для дизайна: большая угловая кухня-гостиная в современном стиле с врезной мойкой, плоскими фасадами, техникой из нержавеющей стали, островом, серыми фасадами, столешницей из кварцевого агломерата, белым фартуком, фартуком из мрамора, полом из керамогранита и бежевым полом - отличное фото интерьера

Cabinets: Custom ShowHouse 1" inset in Frosty White
Perimeter Countertops: Caesarstone Pebble
Island Countertop & Range Backsplash: Calcite Iceberg
Emily O'brien Photography

Mark Lohman for Taunton Books
Свежая идея для дизайна: большая кухня в классическом стиле с фасадами с утопленной филенкой, зелеными фасадами, столешницей из кварцевого агломерата, белым фартуком, фартуком из керамической плитки, техникой из нержавеющей стали и темным паркетным полом - отличное фото интерьера
Свежая идея для дизайна: большая кухня в классическом стиле с фасадами с утопленной филенкой, зелеными фасадами, столешницей из кварцевого агломерата, белым фартуком, фартуком из керамической плитки, техникой из нержавеющей стали и темным паркетным полом - отличное фото интерьера

Jessica Glynn Photography
На фото: прямая кухня-гостиная среднего размера в морском стиле с с полувстраиваемой мойкой (с передним бортиком), фасадами в стиле шейкер, белыми фасадами, столешницей из кварцевого агломерата, разноцветным фартуком, фартуком из стеклянной плитки, техникой из нержавеющей стали, полом из керамогранита и островом
На фото: прямая кухня-гостиная среднего размера в морском стиле с с полувстраиваемой мойкой (с передним бортиком), фасадами в стиле шейкер, белыми фасадами, столешницей из кварцевого агломерата, разноцветным фартуком, фартуком из стеклянной плитки, техникой из нержавеющей стали, полом из керамогранита и островом

This traditional inspired kitchen design features Merillat Masterpiece cabinets in the Verona raised panel door style in the Pebble Grey Paint finish. Kitchen countertops are Cambria Brittanica.
Photos courtesy of Felicia Evans Photography.

На фото: большая угловая кухня-гостиная в стиле неоклассика (современная классика) с врезной мойкой, фасадами в стиле шейкер, белыми фасадами, коричневым фартуком, техникой из нержавеющей стали, темным паркетным полом, островом, столешницей из кварцевого агломерата, фартуком из плитки мозаики и коричневым полом с

A spacious colonial in the heart of the waterfront community of Greenhaven still had its original 1950s kitchen. A renovation without an addition added space by reconfiguring, and the wall between kitchen and family room was removed to create open flow. A beautiful banquette was built where the family can enjoy breakfast overlooking the pool. Kitchen Design: Studio Dearborn. Interior decorating by Lorraine Levinson. All appliances: Thermador. Countertops: Pental Quartz Lattice. Hardware: Top Knobs Chareau Series Emerald Pulls and knobs. Stools and pendant lights: West Elm. Photography: Jeff McNamara.

На фото: параллельная кухня в стиле модернизм с столешницей из нержавеющей стали, плоскими фасадами, фасадами цвета дерева среднего тона и барной стойкой

www.vailcabinets.com
Authorized Custom Cupboards Dealer.
На фото: угловая кухня среднего размера в стиле фьюжн с обеденным столом, врезной мойкой, плоскими фасадами, темными деревянными фасадами, столешницей из кварцевого агломерата, белым фартуком, фартуком из керамической плитки, техникой из нержавеющей стали, светлым паркетным полом, островом и серым полом
На фото: угловая кухня среднего размера в стиле фьюжн с обеденным столом, врезной мойкой, плоскими фасадами, темными деревянными фасадами, столешницей из кварцевого агломерата, белым фартуком, фартуком из керамической плитки, техникой из нержавеющей стали, светлым паркетным полом, островом и серым полом

Photo by Jenn Byrne
www.jenn-byrne.com
Идея дизайна: кухня в современном стиле с обеденным столом, врезной мойкой, плоскими фасадами, светлыми деревянными фасадами, столешницей из кварцевого агломерата, техникой под мебельный фасад, светлым паркетным полом и островом
Идея дизайна: кухня в современном стиле с обеденным столом, врезной мойкой, плоскими фасадами, светлыми деревянными фасадами, столешницей из кварцевого агломерата, техникой под мебельный фасад, светлым паркетным полом и островом

Winner of "HOME OF THE YEAR 2016" San Diego Home and Garden Lifestyles Magazine featuring this great contemporary kitchen remodel in An Irving Gill renovation near Balboa Park stays true to its historic essence.
More about the project.
This young couple has a creative back ground, one being an actor and the other being a teacher who inspires others. They now enjoy a new historical home with amazing touches of modern styling and comforts. The home was designed by renowned architect Irving Gill in 1905 and is on the historical register but it only applies to the exterior of the home. The brick pillar is an original feature from the home's turn-of-the-century stove. The window casings were built to replicate the original Douglas Fir windows as seen on Gill's original plans, and all the molding was redone in his signature flush style as well. The central feature in this kitchen is the Yellow Italian Bertazzoni Range with a single herringbone tiled back splash. The cabinetry is a light gray paired perfectly with a dark "graphite" gray island, and industrial vents at the toe kick enhance the overall look.
Builder Jon Walsh / Kim Grant Architect
Kitchen Design Bonnie Bagley Catlin
Handle free Cabinetry
Signature Designs Kitchen Bath
Cabinetry: Modern Cabinetry
Floors: Existing Fir Wood Floors
Backsplash: Porcelain Tile
Countertops: Quartz

This kitchen features white shaker cabinets, white quartz counters and a full Calcutta marble backsplash
Свежая идея для дизайна: параллельная кухня среднего размера в современном стиле с врезной мойкой, фасадами в стиле шейкер, белыми фасадами, столешницей из кварцевого агломерата, фартуком из каменной плиты, техникой из нержавеющей стали, темным паркетным полом и островом - отличное фото интерьера
Свежая идея для дизайна: параллельная кухня среднего размера в современном стиле с врезной мойкой, фасадами в стиле шейкер, белыми фасадами, столешницей из кварцевого агломерата, фартуком из каменной плиты, техникой из нержавеющей стали, темным паркетным полом и островом - отличное фото интерьера

Whit Preston
Идея дизайна: параллельная кухня среднего размера в стиле ретро с монолитной мойкой, плоскими фасадами, фасадами цвета дерева среднего тона, столешницей из нержавеющей стали, белым фартуком, островом и полом из терраццо
Идея дизайна: параллельная кухня среднего размера в стиле ретро с монолитной мойкой, плоскими фасадами, фасадами цвета дерева среднего тона, столешницей из нержавеющей стали, белым фартуком, островом и полом из терраццо

David Reeve Architectural Photography; This vacation home is located within a narrow lot which extends from the street to the lake shore. Taking advantage of the lot's depth, the design consists of a main house and an accesory building to answer the programmatic needs of a family of four. The modest, yet open and connected living spaces are oriented towards the water.
Since the main house sits towards the water, a street entry sequence is created via a covered porch and pergola. A private yard is created between the buildings, sheltered from both the street and lake. A covered lakeside porch provides shaded waterfront views.

This spacious kitchen with beautiful views features a prefinished cherry flooring with a very dark stain. We custom made the white shaker cabinets and paired them with a rich brown quartz composite countertop. A slate blue glass subway tile adorns the backsplash. We fitted the kitchen with a stainless steel apron sink. The same white and brown color palette has been used for the island. We also equipped the island area with modern pendant lighting and bar stools for seating.
Project by Portland interior design studio Jenni Leasia Interior Design. Also serving Lake Oswego, West Linn, Vancouver, Sherwood, Camas, Oregon City, Beaverton, and the whole of Greater Portland.
For more about Jenni Leasia Interior Design, click here: https://www.jennileasiadesign.com/
To learn more about this project, click here:
https://www.jennileasiadesign.com/lake-oswego

A view of the open kitchen with a window as a back splash.
Идея дизайна: кухня-гостиная среднего размера в стиле модернизм с техникой из нержавеющей стали, плоскими фасадами, фасадами цвета дерева среднего тона, столешницей из нержавеющей стали, монолитной мойкой и светлым паркетным полом
Идея дизайна: кухня-гостиная среднего размера в стиле модернизм с техникой из нержавеющей стали, плоскими фасадами, фасадами цвета дерева среднего тона, столешницей из нержавеющей стали, монолитной мойкой и светлым паркетным полом

The kitchen includes stainless steel counters, an antique butcher block table, wood windows with hinged screens, vintage sconces from an early 1900’s Wisconsin cabin, and vintage copper Pâté molds from France hanging on the wall beyond.
Photos by Susan Gilmore
Кухня с столешницей из нержавеющей стали и столешницей из кварцевого агломерата – фото дизайна интерьера
6