Кухня с столешницей из нержавеющей стали и столешницей из бетона – фото дизайна интерьера
Сортировать:
Бюджет
Сортировать:Популярное за сегодня
141 - 160 из 27 626 фото
1 из 3

photography by Rob Karosis
Свежая идея для дизайна: кухня в морском стиле с монолитной мойкой, фасадами из нержавеющей стали, столешницей из нержавеющей стали, цветной техникой, плоскими фасадами, фартуком цвета металлик и фартуком из металлической плитки - отличное фото интерьера
Свежая идея для дизайна: кухня в морском стиле с монолитной мойкой, фасадами из нержавеющей стали, столешницей из нержавеющей стали, цветной техникой, плоскими фасадами, фартуком цвета металлик и фартуком из металлической плитки - отличное фото интерьера

A view of the kitchen where the custom ceiling is cut out to provide a slot for the hanging track lighting.
Пример оригинального дизайна: кухня-гостиная среднего размера в стиле модернизм с монолитной мойкой, столешницей из нержавеющей стали, плоскими фасадами, техникой из нержавеющей стали, фасадами цвета дерева среднего тона, светлым паркетным полом и островом
Пример оригинального дизайна: кухня-гостиная среднего размера в стиле модернизм с монолитной мойкой, столешницей из нержавеющей стали, плоскими фасадами, техникой из нержавеющей стали, фасадами цвета дерева среднего тона, светлым паркетным полом и островом
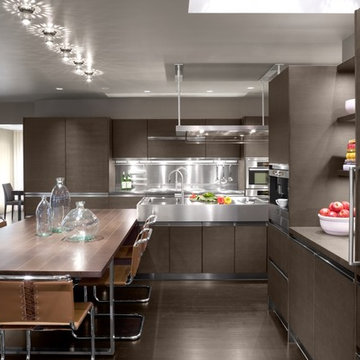
A kitchen that encourages extended gatherings. An integrated oak table is a pleasant place for casual meals, homework, or overflow food prep - and is never more than an arm's reach away from a cup of coffee or bottle of wine.
© John Horner Photography

Photography-Hedrich Blessing
Glass House:
The design objective was to build a house for my wife and three kids, looking forward in terms of how people live today. To experiment with transparency and reflectivity, removing borders and edges from outside to inside the house, and to really depict “flowing and endless space”. To construct a house that is smart and efficient in terms of construction and energy, both in terms of the building and the user. To tell a story of how the house is built in terms of the constructability, structure and enclosure, with the nod to Japanese wood construction in the method in which the concrete beams support the steel beams; and in terms of how the entire house is enveloped in glass as if it was poured over the bones to make it skin tight. To engineer the house to be a smart house that not only looks modern, but acts modern; every aspect of user control is simplified to a digital touch button, whether lights, shades/blinds, HVAC, communication/audio/video, or security. To develop a planning module based on a 16 foot square room size and a 8 foot wide connector called an interstitial space for hallways, bathrooms, stairs and mechanical, which keeps the rooms pure and uncluttered. The base of the interstitial spaces also become skylights for the basement gallery.
This house is all about flexibility; the family room, was a nursery when the kids were infants, is a craft and media room now, and will be a family room when the time is right. Our rooms are all based on a 16’x16’ (4.8mx4.8m) module, so a bedroom, a kitchen, and a dining room are the same size and functions can easily change; only the furniture and the attitude needs to change.
The house is 5,500 SF (550 SM)of livable space, plus garage and basement gallery for a total of 8200 SF (820 SM). The mathematical grid of the house in the x, y and z axis also extends into the layout of the trees and hardscapes, all centered on a suburban one-acre lot.
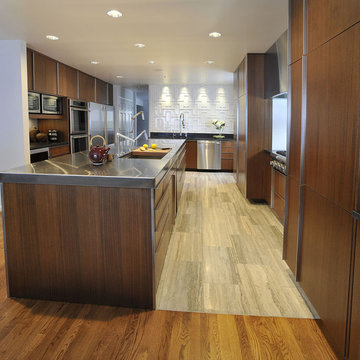
2012 Best in Show: CRANawards
photography: Hal Barkan
Стильный дизайн: п-образная кухня в современном стиле с техникой из нержавеющей стали, плоскими фасадами, темными деревянными фасадами, столешницей из нержавеющей стали, белым фартуком, обеденным столом и врезной мойкой - последний тренд
Стильный дизайн: п-образная кухня в современном стиле с техникой из нержавеющей стали, плоскими фасадами, темными деревянными фасадами, столешницей из нержавеющей стали, белым фартуком, обеденным столом и врезной мойкой - последний тренд

Свежая идея для дизайна: кухня в современном стиле с техникой под мебельный фасад, монолитной мойкой, столешницей из нержавеющей стали, плоскими фасадами, фасадами цвета дерева среднего тона и барной стойкой - отличное фото интерьера

Идея дизайна: кухня в стиле лофт с техникой из нержавеющей стали, с полувстраиваемой мойкой (с передним бортиком), обеденным столом, открытыми фасадами, фасадами цвета дерева среднего тона, столешницей из бетона, белым фартуком и фартуком из плитки кабанчик
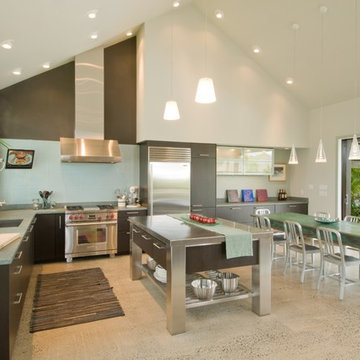
Свежая идея для дизайна: угловая кухня-гостиная в морском стиле с плоскими фасадами, техникой из нержавеющей стали, столешницей из нержавеющей стали, темными деревянными фасадами, синим фартуком и зеленой столешницей - отличное фото интерьера
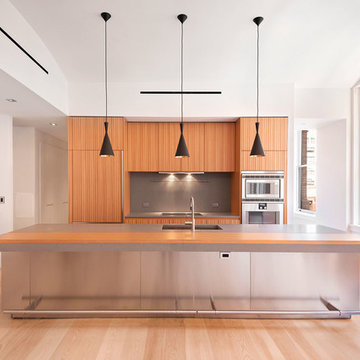
На фото: параллельная кухня среднего размера в современном стиле с обеденным столом, врезной мойкой, плоскими фасадами, фасадами цвета дерева среднего тона, столешницей из бетона, серым фартуком, фартуком из каменной плиты, техникой из нержавеющей стали, светлым паркетным полом, островом и бежевым полом

На фото: большая угловая кухня в современном стиле с врезной мойкой, плоскими фасадами, черными фасадами, техникой под мебельный фасад, светлым паркетным полом, островом, бежевым полом, столешницей из бетона, серым фартуком и фартуком из каменной плиты

Concrete counter tops with gray base cabinets and green base cabinets for island. Floating shelves with shiplap backsplash.
Photographer: Rob Karosis

Concrete counter tops, white subway tile backsplash, latte colored cabinets with black hardware. Farmhouse sink with black faucet.
Источник вдохновения для домашнего уюта: маленькая п-образная кухня в стиле фьюжн с с полувстраиваемой мойкой (с передним бортиком), бежевыми фасадами, столешницей из бетона, белым фартуком, фартуком из плитки кабанчик, полом из ламината и коричневым полом для на участке и в саду
Источник вдохновения для домашнего уюта: маленькая п-образная кухня в стиле фьюжн с с полувстраиваемой мойкой (с передним бортиком), бежевыми фасадами, столешницей из бетона, белым фартуком, фартуком из плитки кабанчик, полом из ламината и коричневым полом для на участке и в саду

Kitchen backsplash provided by Cherry City Interiors & Design
На фото: прямая кухня среднего размера в стиле лофт с обеденным столом, монолитной мойкой, плоскими фасадами, столешницей из нержавеющей стали, белым фартуком, техникой из нержавеющей стали, бетонным полом, островом, черными фасадами и фартуком из плитки кабанчик с
На фото: прямая кухня среднего размера в стиле лофт с обеденным столом, монолитной мойкой, плоскими фасадами, столешницей из нержавеющей стали, белым фартуком, техникой из нержавеющей стали, бетонным полом, островом, черными фасадами и фартуком из плитки кабанчик с
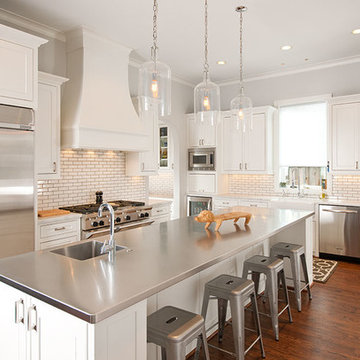
Dan Piassick
Свежая идея для дизайна: кухня в современном стиле с столешницей из нержавеющей стали и монолитной мойкой - отличное фото интерьера
Свежая идея для дизайна: кухня в современном стиле с столешницей из нержавеющей стали и монолитной мойкой - отличное фото интерьера

Immerse yourself in the opulence of this bespoke kitchen, where deep green cabinets command attention with their rich hue and bespoke design. The striking copper-finished island stands as a centerpiece, exuding warmth and sophistication against the backdrop of the deep green cabinetry. A concrete countertop adds an industrial edge to the space, while large-scale ceramic tiles ground the room with their timeless elegance. Classic yet contemporary, this kitchen is a testament to bespoke craftsmanship and luxurious design.

Blending the warmth and natural elements of Scandinavian design with Japanese minimalism.
With true craftsmanship, the wooden doors paired with a bespoke oak handle showcases simple, functional design, contrasting against the bold dark green crittal doors and raw concrete Caesarstone worktop.
The large double larder brings ample storage, essential for keeping the open-plan kitchen elegant and serene.

На фото: параллельная кухня среднего размера в стиле лофт с обеденным столом, накладной мойкой, плоскими фасадами, черными фасадами, столешницей из нержавеющей стали, серым фартуком, черной техникой, бетонным полом, островом, серым полом и серой столешницей с

Kitchen featuring white oak lower cabinetry, white painted upper cabinetry with blue accent cabinetry, including the island. Custom steel hood fabricated in-house by Ridgecrest Designs. Custom wood beam light fixture fabricated in-house by Ridgecrest Designs. Steel mesh cabinet panels, brass and bronze hardware, La Cornue French range, concrete island countertop and engineered quartz perimeter countertop. The 10' AG Millworks doors open out onto the California Room.

Идея дизайна: огромная прямая кухня в современном стиле с врезной мойкой, плоскими фасадами, черными фасадами, столешницей из бетона, светлым паркетным полом, островом и серой столешницей

Идея дизайна: п-образная кухня среднего размера в современном стиле с монолитной мойкой, плоскими фасадами, столешницей из нержавеющей стали, серым фартуком, техникой под мебельный фасад, полуостровом, коричневым полом, серой столешницей, черно-белыми фасадами и мойкой у окна
Кухня с столешницей из нержавеющей стали и столешницей из бетона – фото дизайна интерьера
8