Кухня с столешницей из нержавеющей стали и полом из ламината – фото дизайна интерьера
Сортировать:
Бюджет
Сортировать:Популярное за сегодня
41 - 60 из 117 фото
1 из 3
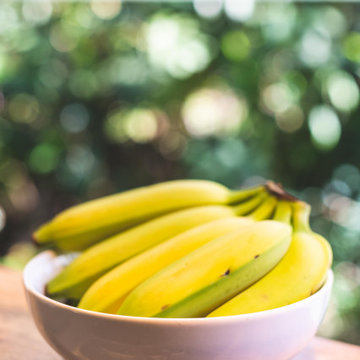
This coastal, contemporary Tiny Home features a warm yet industrial style kitchen with stainless steel counters and husky tool drawers and black cabinets. The silver metal counters are complimented by grey subway tiling as a backsplash against the warmth of the locally sourced curly mango wood windowsill ledge. The mango wood windowsill also acts as a pass-through window to an outdoor bar and seating area on the deck. Entertaining guests right from the kitchen essentially makes this a wet-bar. LED track lighting adds the right amount of accent lighting and brightness to the area. The window is actually a french door that is mirrored on the opposite side of the kitchen. This kitchen has 7-foot long stainless steel counters on either end. There are stainless steel outlet covers to match the industrial look. There are stained exposed beams adding a cozy and stylish feeling to the room. To the back end of the kitchen is a frosted glass pocket door leading to the bathroom. All shelving is made of Hawaiian locally sourced curly mango wood. A stainless steel fridge matches the rest of the style and is built-in to the staircase of this tiny home. Dish drying racks are hung on the wall to conserve space and reduce clutter.
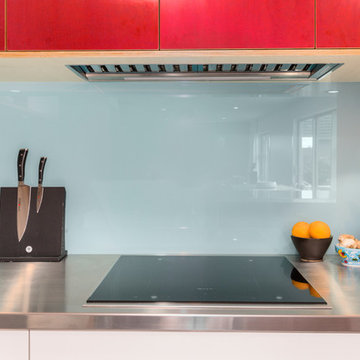
Источник вдохновения для домашнего уюта: угловая кухня-гостиная среднего размера в стиле модернизм с монолитной мойкой, плоскими фасадами, белыми фасадами, столешницей из нержавеющей стали, зеленым фартуком, полом из ламината, островом и серым полом
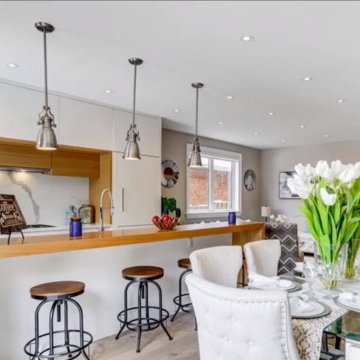
Свежая идея для дизайна: параллельная кухня-гостиная среднего размера в стиле модернизм с двойной мойкой, плоскими фасадами, белыми фасадами, столешницей из нержавеющей стали, белым фартуком, фартуком из керамической плитки, техникой из нержавеющей стали, полом из ламината, островом, коричневым полом и коричневой столешницей - отличное фото интерьера
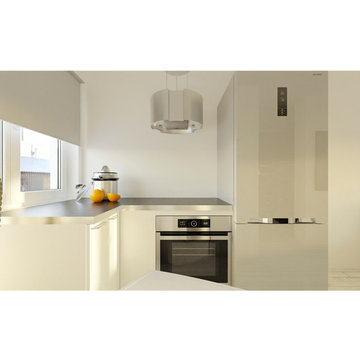
Cocina
Пример оригинального дизайна: маленькая угловая кухня с двойной мойкой, белыми фасадами, столешницей из нержавеющей стали, серым фартуком, техникой из нержавеющей стали, полом из ламината, белым полом, серой столешницей, обеденным столом и двумя и более островами для на участке и в саду
Пример оригинального дизайна: маленькая угловая кухня с двойной мойкой, белыми фасадами, столешницей из нержавеющей стали, серым фартуком, техникой из нержавеющей стали, полом из ламината, белым полом, серой столешницей, обеденным столом и двумя и более островами для на участке и в саду
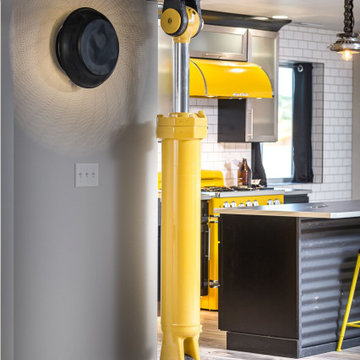
На фото: большая кухня в стиле лофт с обеденным столом, стеклянными фасадами, фасадами из нержавеющей стали, столешницей из нержавеющей стали, белым фартуком, фартуком из плитки кабанчик, цветной техникой, полом из ламината и бежевым полом с
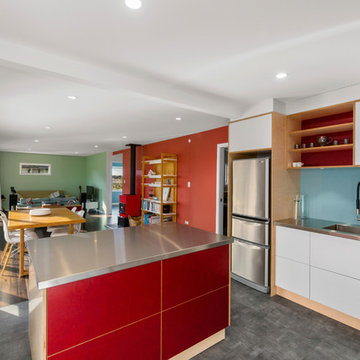
Пример оригинального дизайна: угловая кухня-гостиная среднего размера в стиле модернизм с монолитной мойкой, плоскими фасадами, белыми фасадами, столешницей из нержавеющей стали, зеленым фартуком, полом из ламината, островом и серым полом
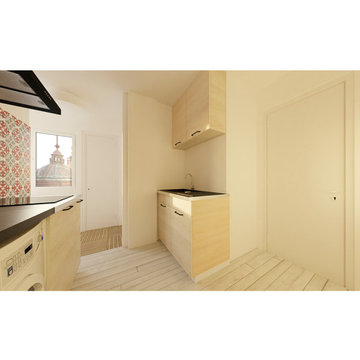
Cocina. Al fondo acceso a galería y a patio interior.
Стильный дизайн: маленькая отдельная, прямая, серо-белая кухня с накладной мойкой, плоскими фасадами, светлыми деревянными фасадами, столешницей из нержавеющей стали, красным фартуком, фартуком из керамической плитки, техникой из нержавеющей стали, полом из ламината, серым полом и серой столешницей без острова для на участке и в саду - последний тренд
Стильный дизайн: маленькая отдельная, прямая, серо-белая кухня с накладной мойкой, плоскими фасадами, светлыми деревянными фасадами, столешницей из нержавеющей стали, красным фартуком, фартуком из керамической плитки, техникой из нержавеющей стали, полом из ламината, серым полом и серой столешницей без острова для на участке и в саду - последний тренд
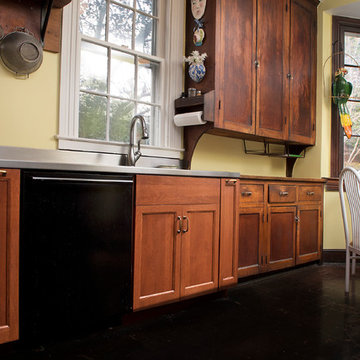
Marrying old with new, this homeowner updated her vintage kitchen while preserving her 100 year old pine cabinets.The custom colored cherry wood echoes the strong natural tones of the existing fixtures and the recessed panel doors bring to mind the early styles of the last century. A blind corner organizer brings function to a hard-to-reach corner, and a butcher block countertop added new function to the antique butler’s pantry.
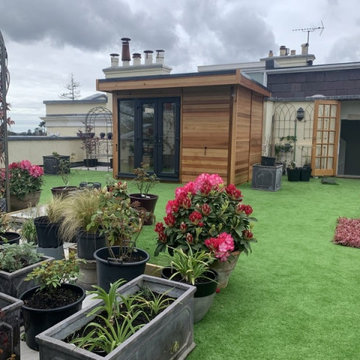
Garden Retreat have been working with Mr & Mrs M with a view to installing a garden room kitchen, and the great thing about it is it sited on a beautiful terrace that has absolutely fantastic views from the New Forest across to the Isle of Wight and to site the building it will have to be craned up onto the terrace.
The first part of the project will be to remove the old summerhouse and extend and level the base in readiness for the new building.
This is one project we are really looking forward too………
This contemporary garden building is constructed using an external cedar clad and bitumen paper to ensure any damp is kept out of the building. The walls are constructed using a 75mm x 38mm timber frame, 50mm Celotex and a 12mm inner lining grooved ply to finish the walls. The total thickness of the walls is 100mm which lends itself to all year round use. The floor is manufactured using heavy duty bearers, 75mm Celotex and a 15mm ply floor which can either be carpeted or a vinyl floor can be installed for a hard wearing and an easily clean option. We now install a laminated floor as a standard in 4 colours, please contact us for further details.
The roof is insulated and comes with an inner ply, metal roof covering, underfelt and internal spot lights. Also within the electrics pack there is consumer unit, 3 double sockets and a switch although as this particular building will be a kitchen there are 6 sockets.. We also install sockets with built in USB charging points which is very useful and this building also has external spots to light up the porch area which is now standard within the package.
This particular model was supplied with one set of 1200mm wide anthracite grey uPVC multi-lock French doors and one 600mm anthracite grey uPVC sidelights which provides a modern look and lots of light. In addition, it has a 900 x 400 vent window to the left elevation for ventilation if you do not want to open the French doors. The building is designed to be modular so during the ordering process you have the opportunity to choose where you want the windows and doors to be.
If you are interested in this design or would like something similar please do not hesitate to contact us for a quotation?
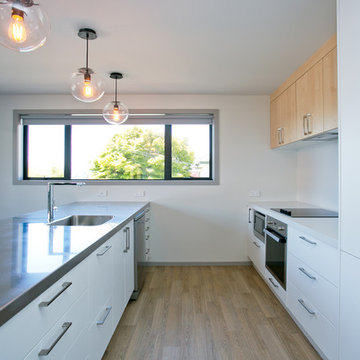
White kitchen cabinetry with a stainless steel benchtop. Warm wooden feature cabinetry on the back wall.
На фото: кухня в современном стиле с белыми фасадами, столешницей из нержавеющей стали, белым фартуком, фартуком из стекла, техникой из нержавеющей стали и полом из ламината
На фото: кухня в современном стиле с белыми фасадами, столешницей из нержавеющей стали, белым фартуком, фартуком из стекла, техникой из нержавеющей стали и полом из ламината
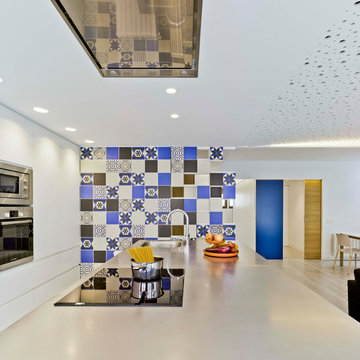
Cocina
Fotografía: David Frutos
Стильный дизайн: прямая кухня-гостиная среднего размера в современном стиле с монолитной мойкой, плоскими фасадами, белыми фасадами, столешницей из нержавеющей стали, фартуком цвета металлик, фартуком из металлической плитки, техникой из нержавеющей стали, полом из ламината, островом и серым полом - последний тренд
Стильный дизайн: прямая кухня-гостиная среднего размера в современном стиле с монолитной мойкой, плоскими фасадами, белыми фасадами, столешницей из нержавеющей стали, фартуком цвета металлик, фартуком из металлической плитки, техникой из нержавеющей стали, полом из ламината, островом и серым полом - последний тренд
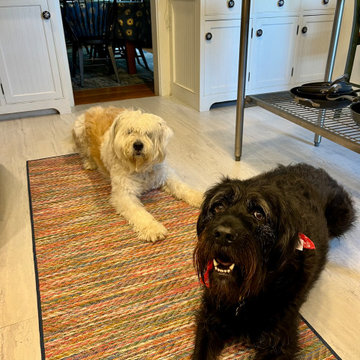
Runner Rugs in the kitchen can serve several purposes. They can add warmth and comfort to your
space, especially if you have hard flooring like tile or hardwood. Standing on a rug while cooking or doing dishes can be more comfortable for your feet and legs. Runner rugs in your kitchen can also provide protection for your floors against scratches and stains. Rugs can act as a barrier between your kitchen floors and potential sources of damage. Area rugs in your kitchen can also enhance the overall design and aesthetics of the space. Take a look at this colorful indoor outdoor runner rug we created for our client. Our client wanted a colorful 2' x 6' runner rug in between the kitchen island and sink. The runner was cut to preferred size and fabricated with a navy binding. Our client and their furry friend "Oscar" simply love the runner!
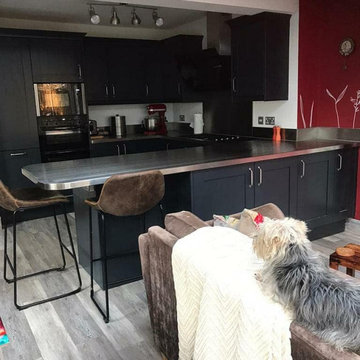
WOW | our fitter Spencer has just finished this striking modern day kitchen.
Blown away by the flair for design, the family opted for stainless steel worktops to enhance the room.
As you can see the sink is seamlessly integrated to the worktop which works well and indeed looks the part.
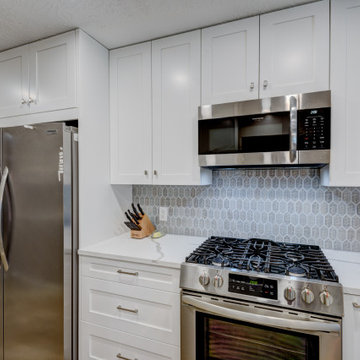
Свежая идея для дизайна: угловая кухня в стиле неоклассика (современная классика) с с полувстраиваемой мойкой (с передним бортиком), фасадами в стиле шейкер, белыми фасадами, столешницей из нержавеющей стали, серым фартуком, фартуком из керамогранитной плитки, техникой из нержавеющей стали, полом из ламината, полуостровом, серым полом и белой столешницей - отличное фото интерьера
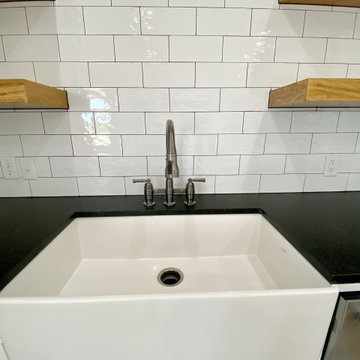
Farmhiuse Sink
Свежая идея для дизайна: большая угловая кухня в стиле кантри с обеденным столом, с полувстраиваемой мойкой (с передним бортиком), фасадами в стиле шейкер, белыми фасадами, столешницей из нержавеющей стали, белым фартуком, фартуком из плитки кабанчик, техникой из нержавеющей стали, полом из ламината, островом и коричневым полом - отличное фото интерьера
Свежая идея для дизайна: большая угловая кухня в стиле кантри с обеденным столом, с полувстраиваемой мойкой (с передним бортиком), фасадами в стиле шейкер, белыми фасадами, столешницей из нержавеющей стали, белым фартуком, фартуком из плитки кабанчик, техникой из нержавеющей стали, полом из ламината, островом и коричневым полом - отличное фото интерьера
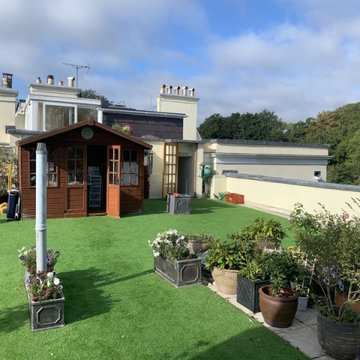
Garden Retreat have been working with Mr & Mrs M with a view to installing a garden room kitchen, and the great thing about it is it sited on a beautiful terrace that has absolutely fantastic views from the New Forest across to the Isle of Wight and to site the building it will have to be craned up onto the terrace.
The first part of the project will be to remove the old summerhouse and extend and level the base in readiness for the new building.
This is one project we are really looking forward too………
This contemporary garden building is constructed using an external cedar clad and bitumen paper to ensure any damp is kept out of the building. The walls are constructed using a 75mm x 38mm timber frame, 50mm Celotex and a 12mm inner lining grooved ply to finish the walls. The total thickness of the walls is 100mm which lends itself to all year round use. The floor is manufactured using heavy duty bearers, 75mm Celotex and a 15mm ply floor which can either be carpeted or a vinyl floor can be installed for a hard wearing and an easily clean option. We now install a laminated floor as a standard in 4 colours, please contact us for further details.
The roof is insulated and comes with an inner ply, metal roof covering, underfelt and internal spot lights. Also within the electrics pack there is consumer unit, 3 double sockets and a switch although as this particular building will be a kitchen there are 6 sockets.. We also install sockets with built in USB charging points which is very useful and this building also has external spots to light up the porch area which is now standard within the package.
This particular model was supplied with one set of 1200mm wide anthracite grey uPVC multi-lock French doors and one 600mm anthracite grey uPVC sidelights which provides a modern look and lots of light. In addition, it has a 900 x 400 vent window to the left elevation for ventilation if you do not want to open the French doors. The building is designed to be modular so during the ordering process you have the opportunity to choose where you want the windows and doors to be.
If you are interested in this design or would like something similar please do not hesitate to contact us for a quotation?
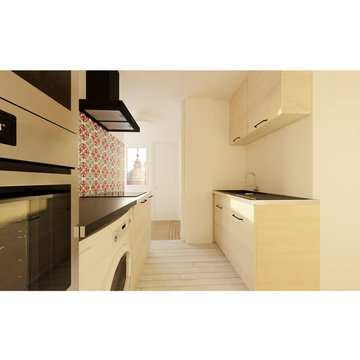
Cocina. Al fondo acceso a galería y a patio interior.
Источник вдохновения для домашнего уюта: маленькая отдельная, прямая, серо-белая кухня с накладной мойкой, плоскими фасадами, светлыми деревянными фасадами, столешницей из нержавеющей стали, красным фартуком, фартуком из керамической плитки, техникой из нержавеющей стали, полом из ламината, серым полом и серой столешницей без острова для на участке и в саду
Источник вдохновения для домашнего уюта: маленькая отдельная, прямая, серо-белая кухня с накладной мойкой, плоскими фасадами, светлыми деревянными фасадами, столешницей из нержавеющей стали, красным фартуком, фартуком из керамической плитки, техникой из нержавеющей стали, полом из ламината, серым полом и серой столешницей без острова для на участке и в саду
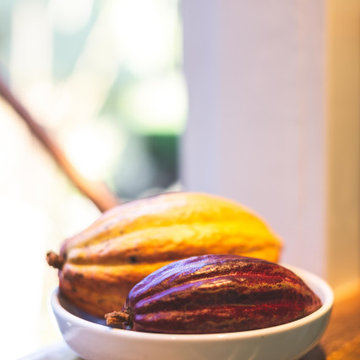
This coastal, contemporary Tiny Home features a warm yet industrial style kitchen with stainless steel counters and husky tool drawers and black cabinets. The silver metal counters are complimented by grey subway tiling as a backsplash against the warmth of the locally sourced curly mango wood windowsill ledge. The mango wood windowsill also acts as a pass-through window to an outdoor bar and seating area on the deck. Entertaining guests right from the kitchen essentially makes this a wet-bar. LED track lighting adds the right amount of accent lighting and brightness to the area. The window is actually a french door that is mirrored on the opposite side of the kitchen. This kitchen has 7-foot long stainless steel counters on either end. There are stainless steel outlet covers to match the industrial look. There are stained exposed beams adding a cozy and stylish feeling to the room. To the back end of the kitchen is a frosted glass pocket door leading to the bathroom. All shelving is made of Hawaiian locally sourced curly mango wood. A stainless steel fridge matches the rest of the style and is built-in to the staircase of this tiny home. Dish drying racks are hung on the wall to conserve space and reduce clutter.
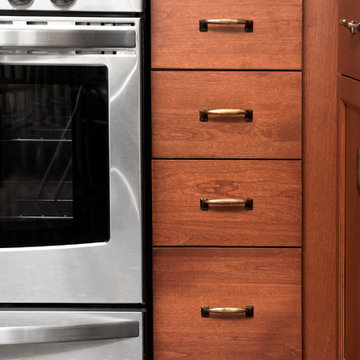
Marrying old with new, this homeowner updated her vintage kitchen while preserving her 100 year old pine cabinets.The custom colored cherry wood echoes the strong natural tones of the existing fixtures and the recessed panel doors bring to mind the early styles of the last century. A blind corner organizer brings function to a hard-to-reach corner, and a butcher block countertop added new function to the antique butler’s pantry.
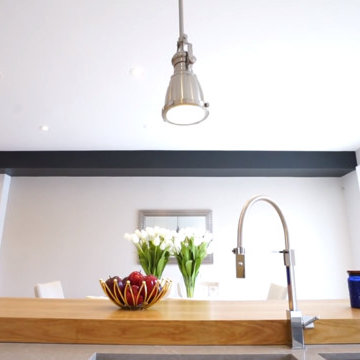
Источник вдохновения для домашнего уюта: параллельная кухня-гостиная среднего размера с двойной мойкой, плоскими фасадами, белыми фасадами, столешницей из нержавеющей стали, белым фартуком, фартуком из керамической плитки, техникой из нержавеющей стали, полом из ламината, островом, коричневым полом и коричневой столешницей
Кухня с столешницей из нержавеющей стали и полом из ламината – фото дизайна интерьера
3