Кухня с столешницей из меди – фото дизайна интерьера
Сортировать:
Бюджет
Сортировать:Популярное за сегодня
121 - 140 из 656 фото
1 из 2
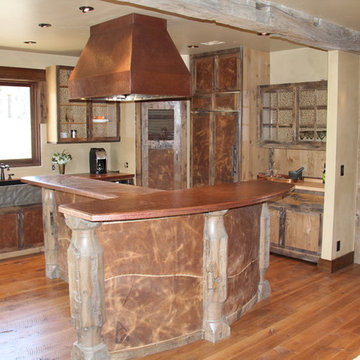
Moore Photography
Идея дизайна: большая угловая кухня в стиле рустика с обеденным столом, фасадами в стиле шейкер, искусственно-состаренными фасадами, столешницей из меди, коричневым фартуком, цветной техникой, паркетным полом среднего тона, островом и коричневым полом
Идея дизайна: большая угловая кухня в стиле рустика с обеденным столом, фасадами в стиле шейкер, искусственно-состаренными фасадами, столешницей из меди, коричневым фартуком, цветной техникой, паркетным полом среднего тона, островом и коричневым полом
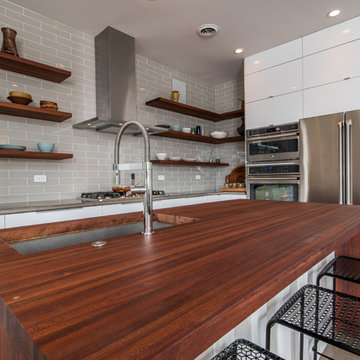
Located on a lot along the Rocky River sits a 1,300 sf 24’ x 24’ two-story dwelling divided into a four square quadrant with the goal of creating a variety of interior and exterior experiences within a small footprint. The house’s nine column steel frame grid reinforces this and through simplicity of form, structure & material a space of tranquility is achieved. The opening of a two-story volume maximizes long views down the Rocky River where its mouth meets Lake Erie as internally the house reflects the passions and experiences of its owners.
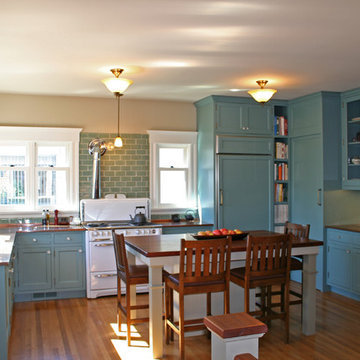
Oakland Kitchen
Источник вдохновения для домашнего уюта: п-образная кухня среднего размера в классическом стиле с обеденным столом, одинарной мойкой, стеклянными фасадами, синими фасадами, белой техникой, паркетным полом среднего тона, островом, синим фартуком, фартуком из плитки кабанчик и столешницей из меди
Источник вдохновения для домашнего уюта: п-образная кухня среднего размера в классическом стиле с обеденным столом, одинарной мойкой, стеклянными фасадами, синими фасадами, белой техникой, паркетным полом среднего тона, островом, синим фартуком, фартуком из плитки кабанчик и столешницей из меди
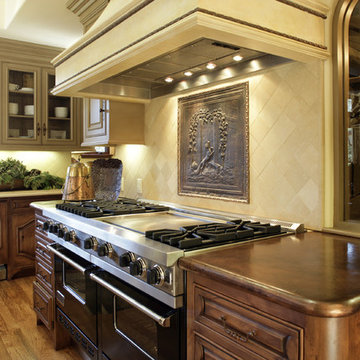
This Tuscan beauty is a perfect family getaway. A grand entrance flows into an elongated foyer with a stone and wood inlay floor, a box beam ceiling, and an impressive fireplace that lavishly separates the living and dining rooms. The kitchen is built to handle seven children, including copper-hammered countertops intended to age gracefully. The master bath features a celestial window bridge, which continues above a separate tub and shower. Outside, a corridor of perfectly aligned Palladian columns forms a covered portico. The columns support seven cast concrete arches.
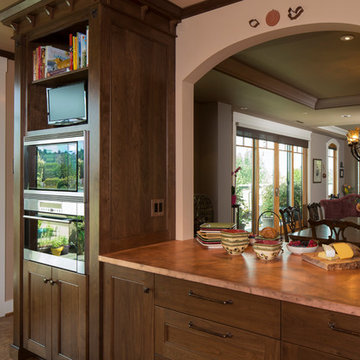
Dan Kvitka Photography
Стильный дизайн: отдельная, угловая кухня в классическом стиле с врезной мойкой, фасадами с утопленной филенкой, фасадами цвета дерева среднего тона, столешницей из меди, зеленым фартуком, фартуком из плитки кабанчик и техникой под мебельный фасад - последний тренд
Стильный дизайн: отдельная, угловая кухня в классическом стиле с врезной мойкой, фасадами с утопленной филенкой, фасадами цвета дерева среднего тона, столешницей из меди, зеленым фартуком, фартуком из плитки кабанчик и техникой под мебельный фасад - последний тренд
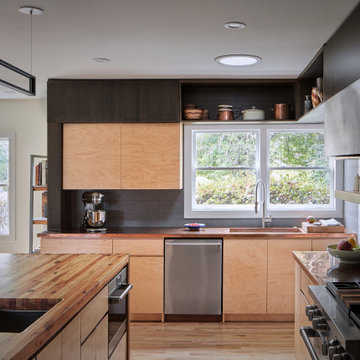
The cleanliness and efficiency of the kitchen uses the most of its space by branching out a variety of six different work spaces. Here is an additional farmhouse sink that's located adjacent to the main kitchen sink.
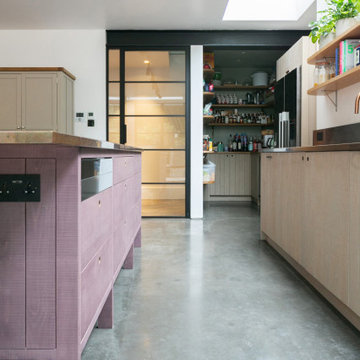
Our client wanted to create a warm, homely and light-filled environment that would draw their family together. Achieving this involved extensive internal and external reconfiguration to reorganise and interconnect the family living spaces and to bring natural light, access to and views of the garden into the heart of the home.
This is a recently built split-level, semi-detached property; the internal stairway received no natural lighting giving an uninviting link between each room. The family rooms were located away from the sunny garden and the office was installed in the attic, separating the family to the least appealing corners of the house for daytime activities, connected by the uninviting staircase. The south facing living room was remote from the main living spaces and had small low doors affording little view to the garden.
Our intervention focussed on making the underused garden room viable and worthy as the best room in the house. In order to house the kitchen, dining and tv snug, we pushed the rear wall out and up, installing a series of full height glazed doors to the rear as well as rooflights, raising sightlines for views of the sky and garden and giving level entry to a new enclosed terrace with permanent seating, barbeque and storage. External stairs connect up to the main garden and sweep onwards back to a second family room. The living spaces, now all located to the sunny rear, flow together, with the kitchen and barbeque reinstated as the hub of family life.
We added a welcoming porch and refurbished the entrance hall, highlighting the previously obscured frontage and affording immediate views from it through to the garden on entry as well as adding plenty of storage. Unable to add windows to the stair, we inserted a large rooflight and opened up the half landings to it with floor glass and mirrors. Glazed internal walls bring light from front and back at each landing, flooding the stair with natural light and giving continually repeating views to the sky and garden.
The refurbishment, with beautiful, tactile and textured surfaces, layers warmth onto contemporary concrete, steel and glass to further enrich the homely ambiance in conjunction with the natural external textures visible from every space.
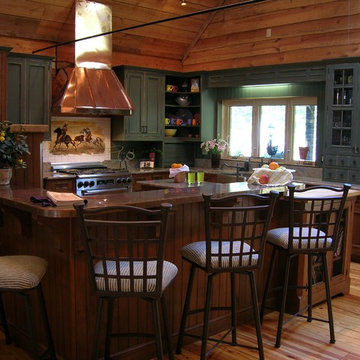
Project: Log home client is removing a loft above an existing kitchen to increase the ceiling heights and wants a new updated kitchen in with modern conveniences. Solution: Woodharbor Cabinetry in the Somerlake Inset door in Old Sage Green on maple for the wall cabinets and crown molding & Caramel w/ Coffee Glaze on rustic alder for the tall cabinets and base cabinets; 3cm Golden Vyara Granite; Larch Wood tops; Copper bar top and hood; Custom painted tile backsplash at hood,
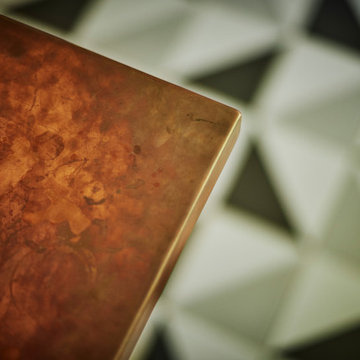
Источник вдохновения для домашнего уюта: п-образная кухня среднего размера в стиле модернизм с обеденным столом, накладной мойкой, плоскими фасадами, черными фасадами, столешницей из меди, белым фартуком, фартуком из плитки кабанчик, черной техникой, полом из керамической плитки, полуостровом и разноцветным полом
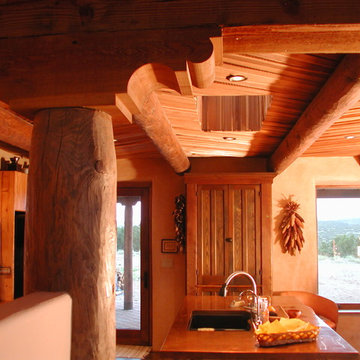
Post and corble detail at kitchen
На фото: маленькая параллельная кухня в стиле фьюжн с обеденным столом, врезной мойкой, фасадами с декоративным кантом, светлыми деревянными фасадами, столешницей из меди, бетонным полом и островом для на участке и в саду
На фото: маленькая параллельная кухня в стиле фьюжн с обеденным столом, врезной мойкой, фасадами с декоративным кантом, светлыми деревянными фасадами, столешницей из меди, бетонным полом и островом для на участке и в саду
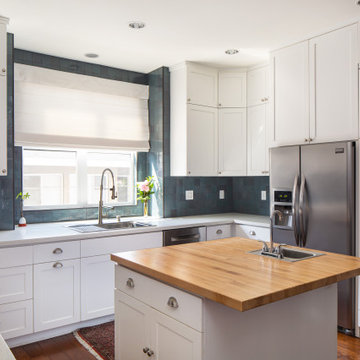
Updating a recently built town home in culver city for a wonderful family was a very enjoyable project for us.
a classic shaker kitchen with double row of upper cabinets due to the extra high ceiling. butcher block island with a sink as a work area. The centerpiece of it all is the amazing handmade Moroccan zellige tiles that were used as the backsplash.
going all the way to the ceiling around the window area and finished off in the corners with a black matt Schluter corner system.
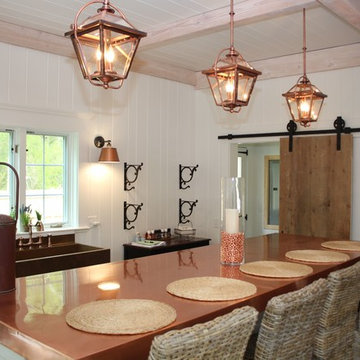
Michael Hally
Стильный дизайн: параллельная кухня-гостиная среднего размера в стиле фьюжн с белыми фасадами, столешницей из меди, островом и с полувстраиваемой мойкой (с передним бортиком) - последний тренд
Стильный дизайн: параллельная кухня-гостиная среднего размера в стиле фьюжн с белыми фасадами, столешницей из меди, островом и с полувстраиваемой мойкой (с передним бортиком) - последний тренд
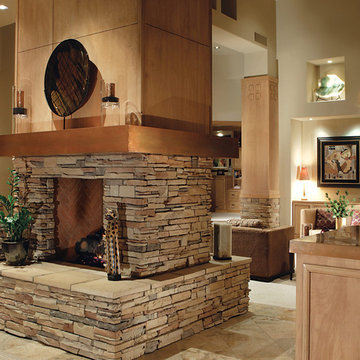
The open concept kitchen in this transitional home retains an old world feel with the heavy stacked stone fireplace, but adds modern touches with contemporary art pieces and architectural detail. The custom kitchen cabinetry is echoed in the fireplace stack and mantle, and the wrapped wooden columns.
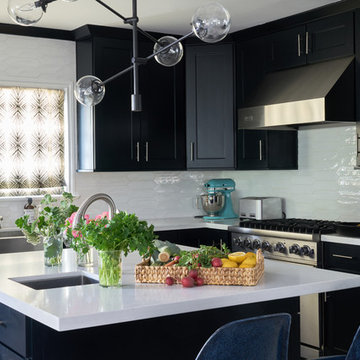
На фото: кухня-гостиная среднего размера в стиле ретро с с полувстраиваемой мойкой (с передним бортиком), фасадами в стиле шейкер, черными фасадами, столешницей из меди, белым фартуком, техникой из нержавеющей стали, островом и белой столешницей с
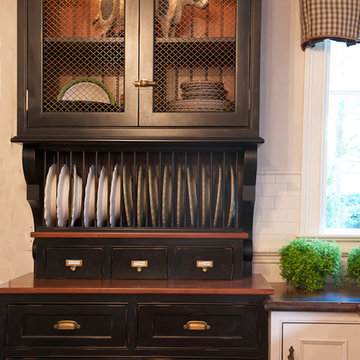
Свежая идея для дизайна: большая п-образная кухня в стиле кантри с с полувстраиваемой мойкой (с передним бортиком), фасадами с декоративным кантом, белыми фасадами, паркетным полом среднего тона, столешницей из меди, белым фартуком, фартуком из плитки кабанчик, техникой из нержавеющей стали и обеденным столом без острова - отличное фото интерьера
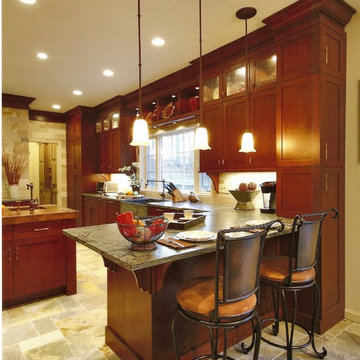
Пример оригинального дизайна: кухня среднего размера в стиле неоклассика (современная классика) с с полувстраиваемой мойкой (с передним бортиком), фасадами в стиле шейкер, фасадами цвета дерева среднего тона, столешницей из меди, бежевым фартуком, фартуком из каменной плитки, техникой из нержавеющей стали, полом из сланца, островом и разноцветным полом
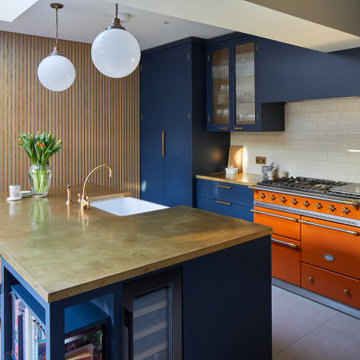
Идея дизайна: параллельная кухня среднего размера в стиле модернизм с накладной мойкой, фасадами в стиле шейкер, синими фасадами, столешницей из меди, белым фартуком, фартуком из керамогранитной плитки, техникой под мебельный фасад и островом
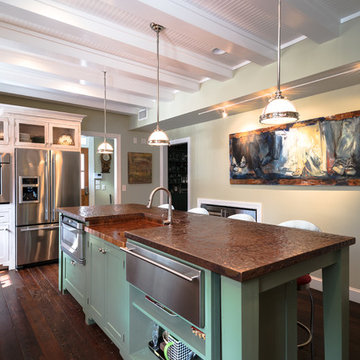
Photo by Matt Hall
Источник вдохновения для домашнего уюта: отдельная, п-образная кухня среднего размера в стиле неоклассика (современная классика) с с полувстраиваемой мойкой (с передним бортиком), фасадами с утопленной филенкой, белыми фасадами, столешницей из меди, зеленым фартуком, фартуком из керамической плитки, техникой из нержавеющей стали, темным паркетным полом и островом
Источник вдохновения для домашнего уюта: отдельная, п-образная кухня среднего размера в стиле неоклассика (современная классика) с с полувстраиваемой мойкой (с передним бортиком), фасадами с утопленной филенкой, белыми фасадами, столешницей из меди, зеленым фартуком, фартуком из керамической плитки, техникой из нержавеющей стали, темным паркетным полом и островом
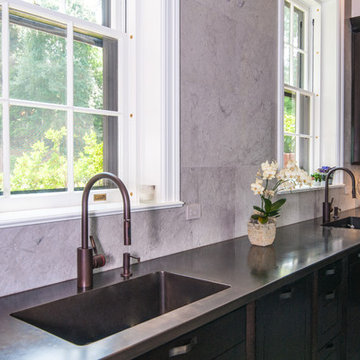
www.marcimilesphotography.com
Пример оригинального дизайна: огромная п-образная кухня в стиле модернизм с обеденным столом, монолитной мойкой, фасадами в стиле шейкер, столешницей из меди, техникой из нержавеющей стали, полом из керамической плитки и островом
Пример оригинального дизайна: огромная п-образная кухня в стиле модернизм с обеденным столом, монолитной мойкой, фасадами в стиле шейкер, столешницей из меди, техникой из нержавеющей стали, полом из керамической плитки и островом
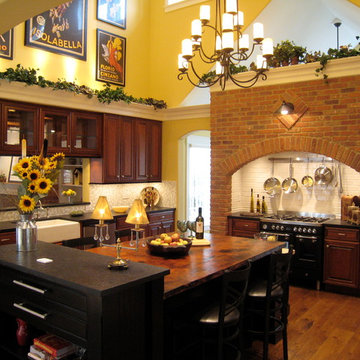
Copyright, Alexandra Fine Homes, Inc.
Стильный дизайн: кухня в классическом стиле с с полувстраиваемой мойкой (с передним бортиком), столешницей из меди и паркетным полом среднего тона - последний тренд
Стильный дизайн: кухня в классическом стиле с с полувстраиваемой мойкой (с передним бортиком), столешницей из меди и паркетным полом среднего тона - последний тренд
Кухня с столешницей из меди – фото дизайна интерьера
7