Кухня с столешницей из ламината и серым фартуком – фото дизайна интерьера
Сортировать:Популярное за сегодня
141 - 160 из 5 004 фото
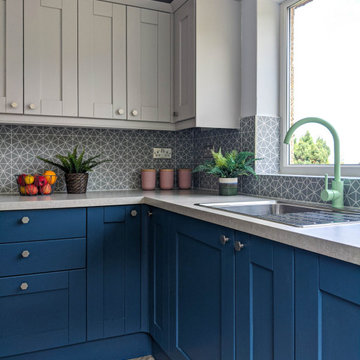
Shaker kitchen painted blue with green tap
Пример оригинального дизайна: большая угловая кухня-гостиная в морском стиле с монолитной мойкой, фасадами в стиле шейкер, синими фасадами, столешницей из ламината, серым фартуком, фартуком из керамической плитки, черной техникой, полом из ламината, островом и серой столешницей
Пример оригинального дизайна: большая угловая кухня-гостиная в морском стиле с монолитной мойкой, фасадами в стиле шейкер, синими фасадами, столешницей из ламината, серым фартуком, фартуком из керамической плитки, черной техникой, полом из ламината, островом и серой столешницей
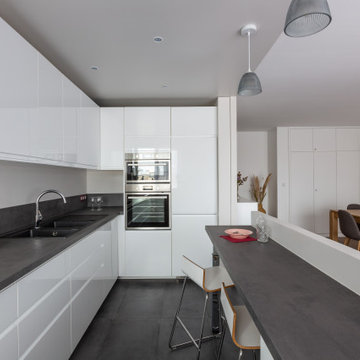
Rénovation complète d'un appartement 3 pièces de 80m² dans Paris.
Un grand bloc cube de couleur beige (murs et plafond) regroupe la cuisine, et les placards de l'entrée.
La cuisine blanc laquée s'harmonise très bien avec le sol et le plan de travail de teinte gris noir. Cette cuisine offre de nombreux rangements.
Une ambiance Bohème chic contemporain prend forme dans cette pièce et tout l'appartement.
L'agence a une mission clés en main: rénovation complète du bien par l'agencement, les travaux, mais également par tout l'agencement mobilier décoration.
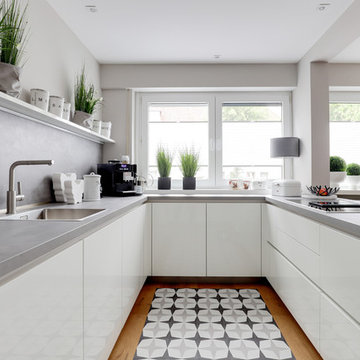
Die kleine Küche und das anschließende, ebenfalls nicht großzügig bemessene Esszimmer habe mit einem Durchbruch verbunden. Es ist in beiden Räumen sehr viel heller geworden und es fühl sich etliche qm größer an.
Der Parkettboden wird in der Küche mit einem Fliesenspiegel aus Fliesen in Zementoptik (sind aber auch Keramik und sehr strapazierfähig) unterbrochen.

Crédit photos : Sabine Serrad
На фото: маленькая угловая кухня в скандинавском стиле с обеденным столом, накладной мойкой, фасадами с декоративным кантом, серыми фасадами, столешницей из ламината, серым фартуком, фартуком из цементной плитки, техникой под мебельный фасад, полом из фанеры, бежевым полом и бежевой столешницей для на участке и в саду с
На фото: маленькая угловая кухня в скандинавском стиле с обеденным столом, накладной мойкой, фасадами с декоративным кантом, серыми фасадами, столешницей из ламината, серым фартуком, фартуком из цементной плитки, техникой под мебельный фасад, полом из фанеры, бежевым полом и бежевой столешницей для на участке и в саду с

Small kitchen design
Идея дизайна: п-образная, серо-белая кухня-гостиная среднего размера: освещение в стиле модернизм с накладной мойкой, плоскими фасадами, белыми фасадами, столешницей из ламината, серым фартуком, фартуком из известняка, техникой из нержавеющей стали, полом из ламината, полуостровом, бежевым полом, серой столешницей и кессонным потолком
Идея дизайна: п-образная, серо-белая кухня-гостиная среднего размера: освещение в стиле модернизм с накладной мойкой, плоскими фасадами, белыми фасадами, столешницей из ламината, серым фартуком, фартуком из известняка, техникой из нержавеющей стали, полом из ламината, полуостровом, бежевым полом, серой столешницей и кессонным потолком
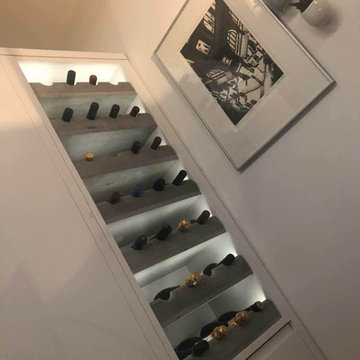
Идея дизайна: угловая кухня среднего размера в стиле модернизм с обеденным столом, накладной мойкой, плоскими фасадами, белыми фасадами, столешницей из ламината, серым фартуком, черной техникой, островом и серой столешницей

Hugo Hebrard
Стильный дизайн: угловая кухня среднего размера в современном стиле с белыми фасадами, столешницей из ламината, серым фартуком, фартуком из мрамора, полом из терраццо, белой столешницей, накладной мойкой, плоскими фасадами и разноцветным полом без острова - последний тренд
Стильный дизайн: угловая кухня среднего размера в современном стиле с белыми фасадами, столешницей из ламината, серым фартуком, фартуком из мрамора, полом из терраццо, белой столешницей, накладной мойкой, плоскими фасадами и разноцветным полом без острова - последний тренд

Kohler Harborview utility sink.
На фото: маленькая прямая кухня в стиле кантри с обеденным столом, с полувстраиваемой мойкой (с передним бортиком), плоскими фасадами, синими фасадами, деревянным полом, столешницей из ламината, серым фартуком, фартуком из каменной плиты и бежевым полом без острова для на участке и в саду
На фото: маленькая прямая кухня в стиле кантри с обеденным столом, с полувстраиваемой мойкой (с передним бортиком), плоскими фасадами, синими фасадами, деревянным полом, столешницей из ламината, серым фартуком, фартуком из каменной плиты и бежевым полом без острова для на участке и в саду

A view from outside the room. This gives you an idea of the size of the kitchen - it is a small area but used very efficiently to fit all you would need in a kitchen.
Altan Omer (photography@altamomer.com)
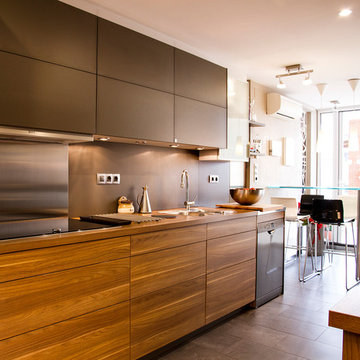
Стильный дизайн: параллельная кухня среднего размера в стиле модернизм с обеденным столом, с полувстраиваемой мойкой (с передним бортиком), плоскими фасадами, темными деревянными фасадами, столешницей из ламината, серым фартуком, фартуком из дерева, техникой из нержавеющей стали, полом из керамогранита и серым полом без острова - последний тренд
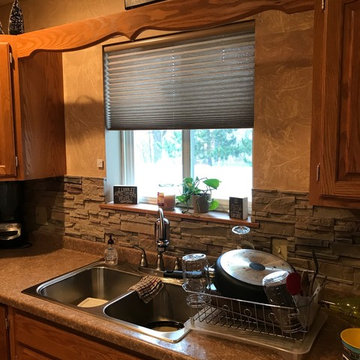
На фото: кухня в стиле неоклассика (современная классика) с двойной мойкой, фасадами с выступающей филенкой, фасадами цвета дерева среднего тона, столешницей из ламината, серым фартуком, фартуком из каменной плитки и техникой из нержавеющей стали
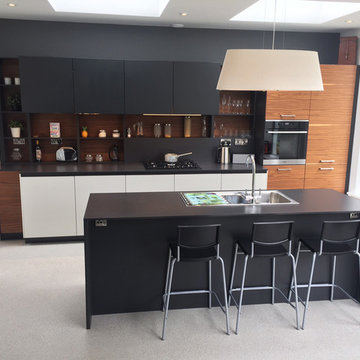
Urban contemporary kitchen with extra matt Carbon, Stone and book matched Walnut cabinetry
Miele built in appliances and Carbon work surface
Design features st/st handle less blade recess and extra recessed plinth
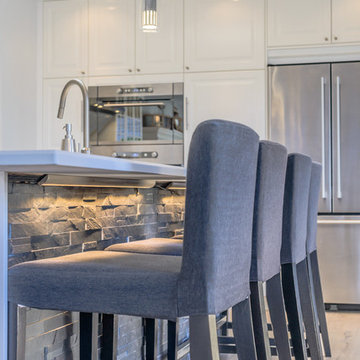
Teagan Workman
Свежая идея для дизайна: огромная параллельная кухня-гостиная в морском стиле с двойной мойкой, фасадами с декоративным кантом, белыми фасадами, столешницей из ламината, серым фартуком, фартуком из каменной плитки, техникой из нержавеющей стали, светлым паркетным полом и островом - отличное фото интерьера
Свежая идея для дизайна: огромная параллельная кухня-гостиная в морском стиле с двойной мойкой, фасадами с декоративным кантом, белыми фасадами, столешницей из ламината, серым фартуком, фартуком из каменной плитки, техникой из нержавеющей стали, светлым паркетным полом и островом - отличное фото интерьера
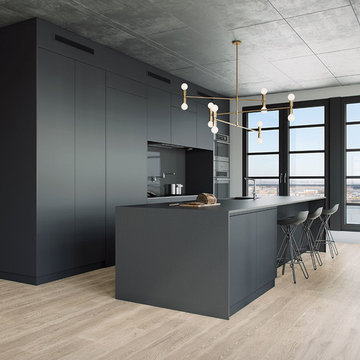
The kitchen has shades of dark grey, charcoal for its countertops, kithchen island, and cabinets. The charcoal glass backsplash completes the dark look. Equipments, devices and food products are ingeniously hidden behind the charcoal lacquered panels. All the appliances are integrated and the fridge is panel-ready. The countertop wraps the kitchen island, creating one distinctive element in the middle of the space.
Image credits: Francis Raymond
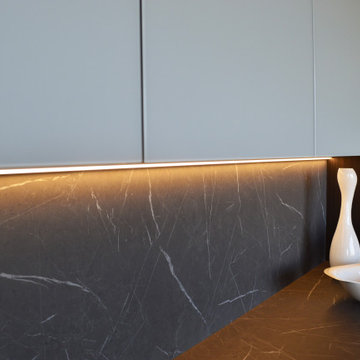
Cucina Arrex-1
Modello AL32
Finitura Eucalipto affumicato con profili Gola "Elle" e zoccolo bronzo.
Piano lavoro e schienale HPL finitura Grafite.
Pensili laccato opaco grigio chiaro con luci led sottostanti.
L'isola attrezzata con lavello sottopiano, lavastoviglie e piano cottura induzione diventa il fulcro della cucina: un luogo perfetto per intrattenere ospiti o per uno snack veloce.
Le linee semplici, insieme ai colori forti, danno grande impatto visivo; un ambiente openspace valorizza al meglio la struttura stessa della cucina.
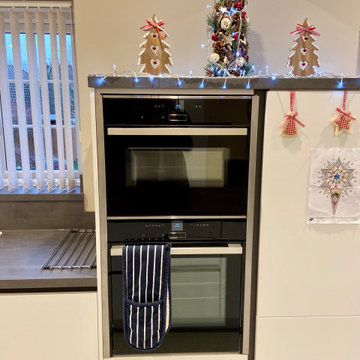
This kitchen is a recent installation in the Horsham area that has been designed by George Harvey from our Horsham Showroom. This kitchen utilises German manufactured Nobilia furniture from the touch range. The touch range is a matt range that actually uses what Nobilia call a supermatt finish, this gives the door a true matt finish that is almost silky to touch. The lacquered laminate coating on the touch door means that unlike most matt effect doors it is highly resistant to fingerprints and other marks.
The touch doors in this kitchen have been used in Nobilia’s Line N handleless option to maximise the modern style that the touch door brings to a kitchen. As with any handleless kitchen a handrail must be used to allow access to cupboards, the slate grey handrail used for this kitchen contrasts really well with the Alpine white door fronts. Nobilia’s own range of laminate worktops have been used in again in the slate grey shade to complement the door fronts in this kitchen.
A unique feature of this kitchen is the built-in bottle rack, which can hold up to eight bottles and is a great solution for storing red wine at a suitable temperature and angle. Another great design feature for this kitchen is the display area which is a great use of space for both showcasing decorations and also for storing crockery. The cabinets above use Nobilia grey glass cabinet fronts which add another complementary texture to this kitchen.
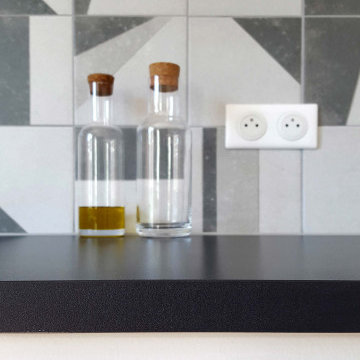
Un graphisme original
Dans ce grand appartement, les espaces multifonctionnels et lumineux avaient besoin d’être remis au goût du jour. Nos clients souhaitaient moderniser leur intérieur et mettre en valeur le mobilier existant.
Particularité de la cuisine de 20m², la salle à manger se trouve en enfilade derrière l’îlot central. Nos clients ayant déjà opté pour un mur noir en fond nous l’avons accentué en créant un véritable mur de chevrons. Travaillé de manière graphique, ce mur accent apporte beaucoup de charme à ce volume et définit l’emplacement de l’espace repas. Son assise, une banquette XXL réalisée sur mesure s’étend de part en part de la pièce et accueille les nombreuses plantes vertes.
Côté cuisine, un relooking a permis de conserver la majorité des meubles existants. Selon le souhait de nos clients, le mobilier en très bon état a simplement été repeint et des poignées en cuir très tendance ont été installées. Seul l’ensemble de meubles hauts a été remplacé au profit d’une composition plus légère visuellement jouant sur des placards de dimensions variées.
Au salon, le meuble tv déjà présent est réveillé par une teinte douce et des étagères en chêne massif. Le joli mur bleu séparant les deux pièces est habillé d’un ensemble d’assiettes au design actuel et d’un miroir central qui joue sur la rondeur. En fond de pièce, un bureau épuré et fonctionnel prend place. Le large plan est associé à un duo d’étagères verticales décoratives qui s’élancent jusqu’au plafond pour équilibrer les volumes.
Pour les couleurs, des teintes douces et élégantes comme le blanc ou le beige mettent en valeur la luminosité et la décoration. Un contraste entre ces couleurs claires et le noir apportent de la modernité et les tons orangés réchauffent l’atmosphère. Le mobilier épuré et les touches de métal se marient naturellement pour donner du caractère à cet appartement, ergonomique et convivial dans lequel les matières se mêlent les unes aux autres avec simplicité.

A stunning compact one bedroom annex shipping container home.
The perfect choice for a first time buyer, offering a truly affordable way to build their very own first home, or alternatively, the H1 would serve perfectly as a retirement home to keep loved ones close, but allow them to retain a sense of independence.
Features included with H1 are:
Master bedroom with fitted wardrobes.
Master shower room with full size walk-in shower enclosure, storage, modern WC and wash basin.
Open plan kitchen, dining, and living room, with large glass bi-folding doors.
DIMENSIONS: 12.5m x 2.8m footprint (approx.)
LIVING SPACE: 27 SqM (approx.)
PRICE: £49,000 (for basic model shown)
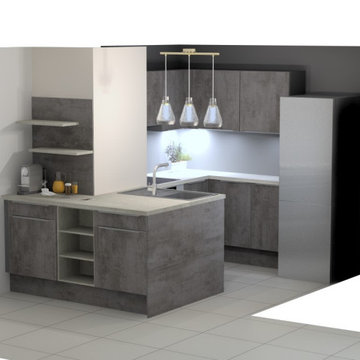
Projet validé par le client, il comprend le mobilier, l'électroménager : four, lave-vaisselle, plaque de cuisson induction, hotte intégrable dans meubles hauts, micro-onde pose libre.
Accessoires lumières led intégrées sous meubles hauts, évier granit anthracite et mitigeur chrome avec douchette, prises twist intégrées dans le plan de travail et la pose de tout ces éléments.
Un projet clés en mains avec une optimisation des rangements, adaptation aux nombreuses contraintes techniques, disposition fonctionnelle des électroménagers et la maîtrise du budget.
rendez- vous début mars 2020 après la pose pour la diffusion des photos...
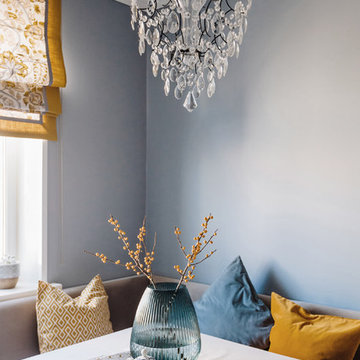
Евгения Макарова
Идея дизайна: маленькая угловая кухня в скандинавском стиле с обеденным столом, накладной мойкой, фасадами с утопленной филенкой, белыми фасадами, столешницей из ламината, серым фартуком, фартуком из керамической плитки, техникой из нержавеющей стали, полом из ламината, серым полом и серой столешницей без острова для на участке и в саду
Идея дизайна: маленькая угловая кухня в скандинавском стиле с обеденным столом, накладной мойкой, фасадами с утопленной филенкой, белыми фасадами, столешницей из ламината, серым фартуком, фартуком из керамической плитки, техникой из нержавеющей стали, полом из ламината, серым полом и серой столешницей без острова для на участке и в саду
Кухня с столешницей из ламината и серым фартуком – фото дизайна интерьера
8