Кухня с столешницей из ламината и потолком из вагонки – фото дизайна интерьера
Сортировать:
Бюджет
Сортировать:Популярное за сегодня
21 - 40 из 131 фото
1 из 3
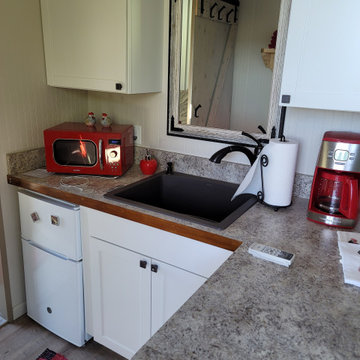
Shipping Container Guest House with concrete metal deck
Kitchen
Пример оригинального дизайна: маленькая угловая кухня-гостиная в стиле лофт с накладной мойкой, фасадами в стиле шейкер, белыми фасадами, столешницей из ламината, серым фартуком, белой техникой, полом из ламината, полуостровом, серым полом, серой столешницей и потолком из вагонки для на участке и в саду
Пример оригинального дизайна: маленькая угловая кухня-гостиная в стиле лофт с накладной мойкой, фасадами в стиле шейкер, белыми фасадами, столешницей из ламината, серым фартуком, белой техникой, полом из ламината, полуостровом, серым полом, серой столешницей и потолком из вагонки для на участке и в саду
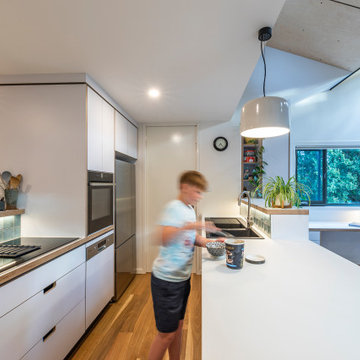
The gallery kitchen design sees the sink on one side and all built-in appliances on the other. Raised benchtops behind both the sink and cooktop contain the activity with tiled splashbacks, whilst also providing a standing height bar / servery. The cooktop has a down-draft rangehood, freeing up the space above for a more open plan cooking experience. The sliding door to at the end leads into an ample walk-in pantry with wrap around benches and roller cupboards.
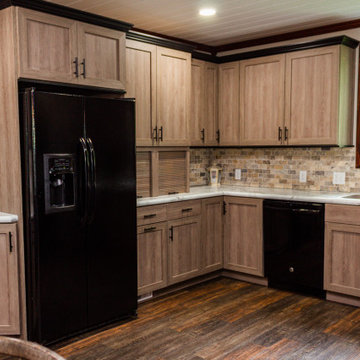
Идея дизайна: п-образная кухня в стиле кантри с кладовкой, двойной мойкой, фасадами в стиле шейкер, фасадами цвета дерева среднего тона, столешницей из ламината, разноцветным фартуком, фартуком из каменной плитки, черной техникой, полом из винила, островом, разноцветным полом, белой столешницей и потолком из вагонки
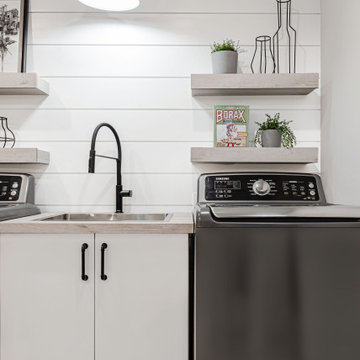
Black & White Laundry Room: Transformed from an unfinished windowless basement corner to a bright and airy space.
На фото: кухня среднего размера в стиле кантри с накладной мойкой, плоскими фасадами, белыми фасадами, столешницей из ламината, полом из керамогранита, серым полом и потолком из вагонки с
На фото: кухня среднего размера в стиле кантри с накладной мойкой, плоскими фасадами, белыми фасадами, столешницей из ламината, полом из керамогранита, серым полом и потолком из вагонки с
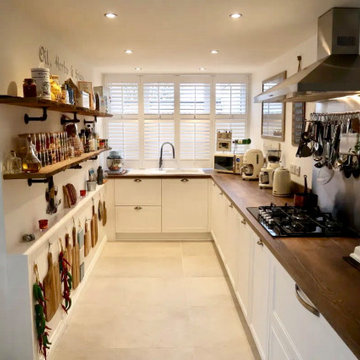
This beautiful Kitchen / Living Area has been created from a smaller Kitchen and a Livingroom. After collecting the keys to her new property, our client knew exactly what she wanted to do with this space. It was our job to plan and execute the design to perfection.
Removing a small partition wall from between the room allowed us to extend the kitchen into the living space. A perfectly placed Island was then able to accommodate both spaces.
Egger Halifax Oak worktops were picked early on to tie in the rustic colour of our clients decorative items. Vintage typewriters and scales were added at a later stage of the design bringing all these colours together. Being able too see the room in 3D with such high detail allowed our client to plan ahead with room layout and design aspects. This was just not possible in the past.
Within the space we have some truly bespoke items that we supply and can be made to your exact colours, sizes and requirements, this includes the one of a kind Large Clock, Bespoke Bookshelf, Industrial Shelving and Solid Timber Wall Paneling. All of these items can be purchased via our website in the 100% Bespoke Shop.
Within this design we have what must be the comfiest sofa I have ever had the pleasure to sit on. I had heard great things about Loaf and their amazing “send you too sleep sofas” but until you get to test it out for yourself its hard to explain how good it really is.
Another great feature within the design complimenting the Egger island is the Lloyd Loom Carnaby Swivel Bar Chairs, not only comfortable but a solid, attractive and stylish addition to the room.
Some amazing finishing touches were added to the room like the Smeg appliances which have an excellent quality feel to them and then the personal touch from CraftyMand, this includes features like the personalized herb rack and signage made exactly to the clients own personal requirements, all of this making it a truly bespoke kitchen like no other.
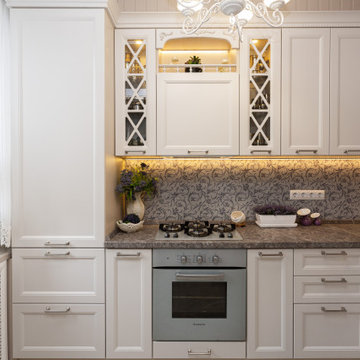
Кухня в стиле прованс, корпус ЛДСП, фасады МДФ матовая эмаль, стеклянные витрины, столешница постформинг, фурнитура Blum
Стильный дизайн: большая угловая кухня в стиле кантри с обеденным столом, с полувстраиваемой мойкой (с передним бортиком), стеклянными фасадами, белыми фасадами, столешницей из ламината, коричневым фартуком, фартуком из стекла, белой техникой, паркетным полом среднего тона, бежевым полом, коричневой столешницей и потолком из вагонки без острова - последний тренд
Стильный дизайн: большая угловая кухня в стиле кантри с обеденным столом, с полувстраиваемой мойкой (с передним бортиком), стеклянными фасадами, белыми фасадами, столешницей из ламината, коричневым фартуком, фартуком из стекла, белой техникой, паркетным полом среднего тона, бежевым полом, коричневой столешницей и потолком из вагонки без острова - последний тренд
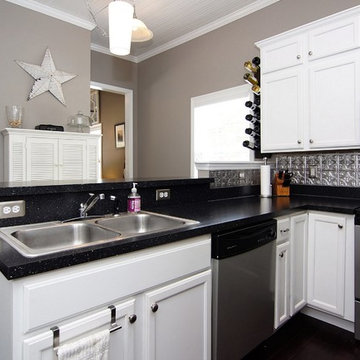
The Kitchen wall color is Restoration Hardware Slate. This darling Downtown Raleigh Cottage is over 100 years old. The current owners wanted to have some fun in their historic home! Sherwin Williams and Restoration Hardware paint colors inside add a contemporary feel.
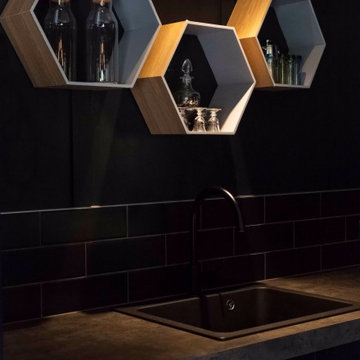
Источник вдохновения для домашнего уюта: п-образная кухня-гостиная среднего размера в стиле лофт с одинарной мойкой, черными фасадами, столешницей из ламината, черным фартуком, фартуком из керамической плитки, черной техникой, бетонным полом, островом, серым полом, серой столешницей и потолком из вагонки
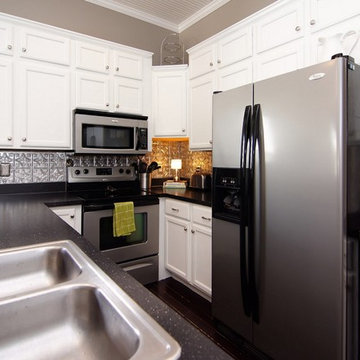
The Kitchen wall color is Restoration Hardware Slate. This darling Downtown Raleigh Cottage is over 100 years old. The current owners wanted to have some fun in their historic home! Sherwin Williams and Restoration Hardware paint colors inside add a contemporary feel.
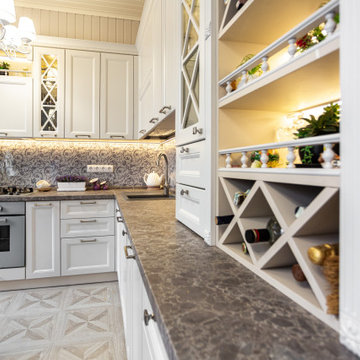
Кухня в стиле прованс, корпус ЛДСП, фасады МДФ матовая эмаль, стеклянные витрины, столешница постформинг, фурнитура Blum
Свежая идея для дизайна: большая угловая кухня в стиле кантри с обеденным столом, с полувстраиваемой мойкой (с передним бортиком), стеклянными фасадами, белыми фасадами, столешницей из ламината, коричневым фартуком, фартуком из стекла, белой техникой, паркетным полом среднего тона, бежевым полом, коричневой столешницей и потолком из вагонки без острова - отличное фото интерьера
Свежая идея для дизайна: большая угловая кухня в стиле кантри с обеденным столом, с полувстраиваемой мойкой (с передним бортиком), стеклянными фасадами, белыми фасадами, столешницей из ламината, коричневым фартуком, фартуком из стекла, белой техникой, паркетным полом среднего тона, бежевым полом, коричневой столешницей и потолком из вагонки без острова - отличное фото интерьера
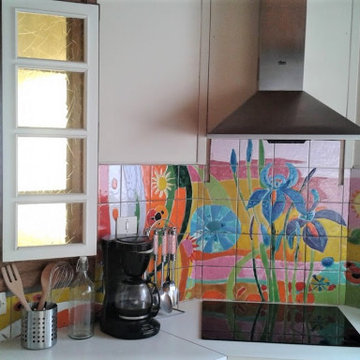
Cette cuisine séparée du séjour méritait de conserver sa superbe crédence composée de carreaux de céramique émaillée à la main. Le propriétaire de la maison était un artiste peintre et céramiste de renom : Pierre GESSIER, mon père. Les murs ont été repeints, la hotte changée, le plafond en lambris entièrement repeint en blanc.
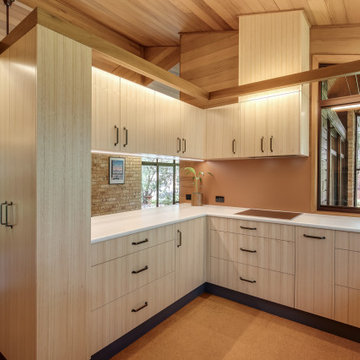
Свежая идея для дизайна: п-образная кухня среднего размера в современном стиле с обеденным столом, накладной мойкой, плоскими фасадами, светлыми деревянными фасадами, столешницей из ламината, оранжевым фартуком, фартуком из стекла, техникой из нержавеющей стали, пробковым полом, полуостровом, коричневым полом, белой столешницей и потолком из вагонки - отличное фото интерьера
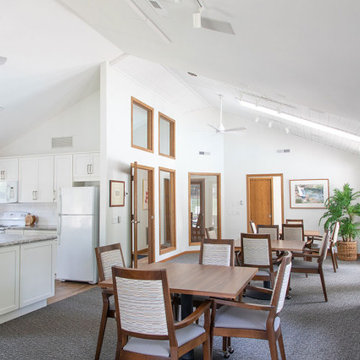
To start, Sweeney removed the header that divided the dining room/seating area and painted the wood ceiling, thereby opening up the space and visually connecting the spaces into one.
We then relocated the kitchen door to an existing window space to alter the flow of guests through the room and allow for a full wall of cabinets, increased countertop space, and an island more flexible for multiple users.
After demolishing the kitchen, new custom white shaker-style cabinetry was installed, a classic white tile backsplash, and beautiful easy-to-clean gray-marbled laminate countertops. The kitchen was also updated with all new plumbing, and fixtures, including a Kohler chrome faucet, stainless steel sink, and brushed satin nickel pulls.
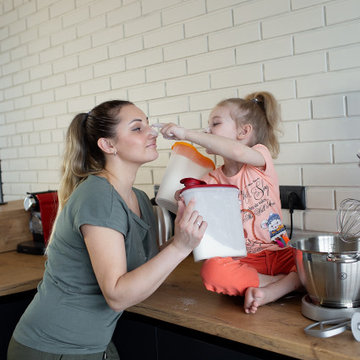
Это современная кухня с матовыми фасадами Mattelux, и пластиковой столешницей Duropal. На кухне нет ручек, для открывания используется профиль Gola черного цвета.
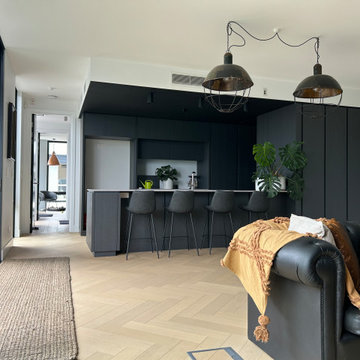
This is an apartment built off the side of the office and warehouse. We have used the Torlys Coastal Oak herringbone floor, the City Scape Oak timber veneer has been used as the ceiling in the kitchen bulkhead.
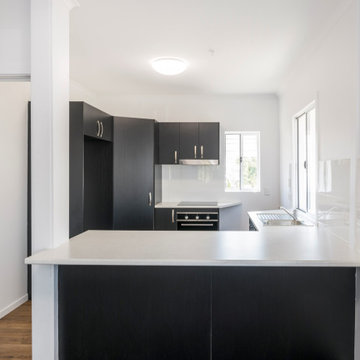
На фото: маленькая п-образная кухня с накладной мойкой, черными фасадами, столешницей из ламината, черным фартуком, черной техникой, коричневым полом, черной столешницей и потолком из вагонки без острова для на участке и в саду
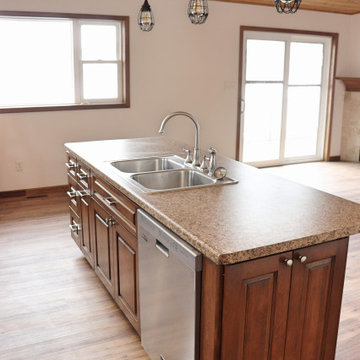
Стильный дизайн: кухня в стиле неоклассика (современная классика) с накладной мойкой, фасадами с выступающей филенкой, фасадами цвета дерева среднего тона, столешницей из ламината, техникой из нержавеющей стали, полом из винила, островом, коричневым полом, коричневой столешницей и потолком из вагонки - последний тренд
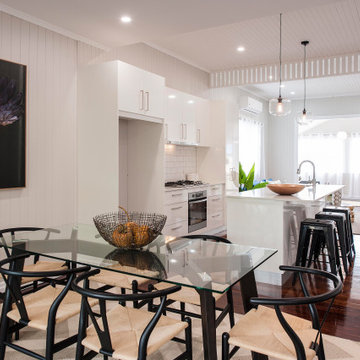
Источник вдохновения для домашнего уюта: большая прямая кухня: освещение в стиле модернизм с обеденным столом, врезной мойкой, плоскими фасадами, белыми фасадами, столешницей из ламината, белым фартуком, фартуком из плитки кабанчик, техникой из нержавеющей стали, темным паркетным полом, островом, белой столешницей и потолком из вагонки
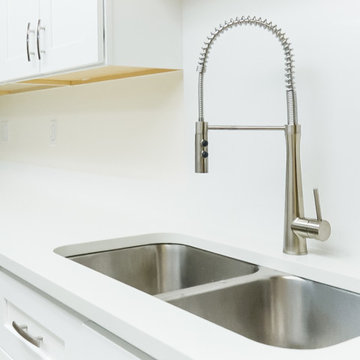
An all-white kitchen exemplifies timeless beauty. The laminate countertops, which are combined perfectly with Teltos Quartz Slab - Dove White for the perimeter, island, and backsplash, and the white cabinets give the appearance of a traditional timeless charm. The kitchen floor had a thorough renovation, with luxury vinyl tile installed throughout. Appliances, which include a range, refrigerator, microwave, oven, and the extremely distinctive custom commercial fire suppression hood, were also incorporated. Other design features also included 2 undermount sinks with a brushed nickel faucet. The whole concept is appealing since it is bright, sharp, and clean.
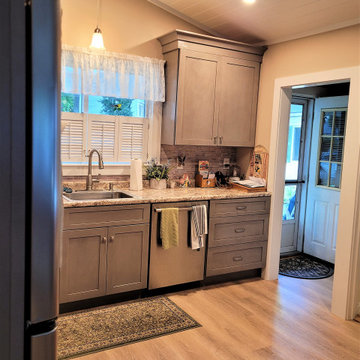
The homeowner preferred drawers for the lower cabinets rather than shelves for ease of access with aging knees.
На фото: угловая кухня среднего размера в классическом стиле с обеденным столом, накладной мойкой, фасадами в стиле шейкер, серыми фасадами, столешницей из ламината, серым фартуком, фартуком из керамической плитки, техникой из нержавеющей стали, полом из винила, коричневым полом, бежевой столешницей и потолком из вагонки без острова с
На фото: угловая кухня среднего размера в классическом стиле с обеденным столом, накладной мойкой, фасадами в стиле шейкер, серыми фасадами, столешницей из ламината, серым фартуком, фартуком из керамической плитки, техникой из нержавеющей стали, полом из винила, коричневым полом, бежевой столешницей и потолком из вагонки без острова с
Кухня с столешницей из ламината и потолком из вагонки – фото дизайна интерьера
2