Кухня с столешницей из ламината и полом из керамогранита – фото дизайна интерьера
Сортировать:
Бюджет
Сортировать:Популярное за сегодня
101 - 120 из 2 947 фото
1 из 3
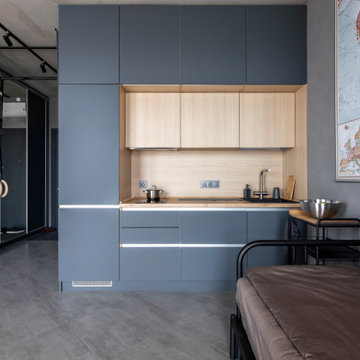
Пример оригинального дизайна: маленькая прямая кухня-гостиная в стиле лофт с врезной мойкой, плоскими фасадами, серыми фасадами, столешницей из ламината, бежевым фартуком, фартуком из дерева, черной техникой, полом из керамогранита, серым полом, бежевой столешницей и двухцветным гарнитуром без острова для на участке и в саду
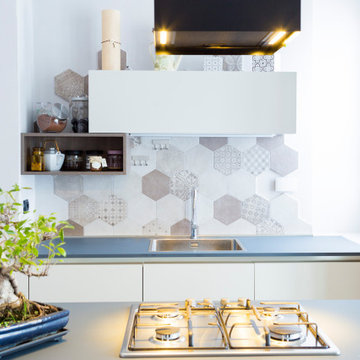
На фото: маленькая прямая кухня-гостиная в современном стиле с одинарной мойкой, плоскими фасадами, белыми фасадами, столешницей из ламината, техникой из нержавеющей стали, полом из керамогранита, островом, белым полом и черной столешницей для на участке и в саду с
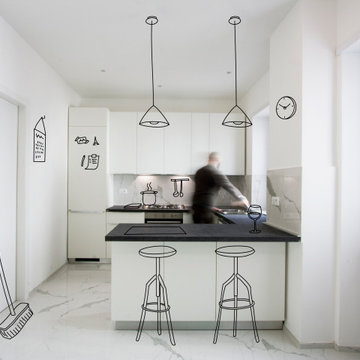
Cucina con penisola stile minimal con ante laccate bianco opaco e top in laminato di colore grigio scuro. Finiture: pavimento e rivestimento in gress porcellanato effetto marmo statuario e pareti in tinta color bianco. Illuminazione: strip led da appoggio su veletta in cartongesso e faretti da incasso.
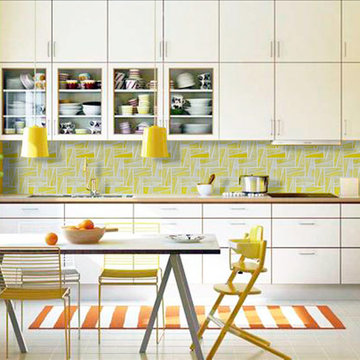
Hand made mosaic artistic tiles designed and produced on the Gold Coast - Australia.
They have an artistic quality with a touch of variation in their colour, shade, tone and size. Each product has an intrinsic characteristic that is peculiar to them.
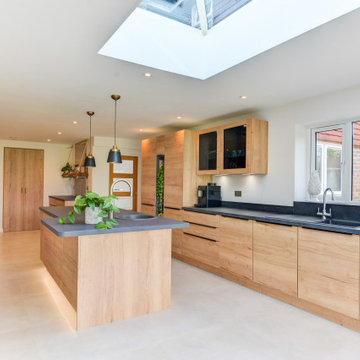
Natural Nobilia Kitchen in Horsham, West Sussex
A natural kitchen concept was the brief with this recent kitchen design and installation in the Mannings Heath, West Sussex area, and doesn’t it deliver.
With the client’s home recently undergoing a significant single-story extension, the challenge for our Horsham showroom kitchen designer George Harvey was to create a design that makes the most of the spacious new kitchen and living area. With the extension creating a beautiful view of the client’s green garden space and the rolling country-side hills beyond, a natural kitchen dynamic, as the client desired was always a theme that would suit this property.
During the design stage of this project designer George explored a number of textured kitchen options, including stone as well as a number of natural oak shades from German supplier Nobilia. The final scheme for this project combines the medium oak option with stone like worktops in a fantastic combination of two textured finishes.
To meet the client’s brief for this project supplier choice was key. Although situated in a quaint West Sussex village, the contemporary extension that has taken place lends the space more so to a modern style kitchen. With the desired natural aesthetic, furniture from German supplier Nobilia was definitely the most suitable option for this project. Nobilia boast a huge collection of textured kitchens with several wood and stone-based furniture options to choose from. Alongside a great choice of textured ranges, decorative feature units are also plentiful across any kitchen choice – something that the client was keen to include throughout the project.
After assessing various textured options, the client opted for units and cabinetry from the Structura range, which is an all-wood collection featuring light, medium, dark and black oak finishes. This design uses the medium oak option from the Structura range: Sierra Oak, to bring a lovely warm-wood texture to the kitchen and living space. To complement and add further texture Grey Slate Nobilia worktops have been incorporated from the premium Laminate worktop option Xtra. Nobilia Xtra worktops offer enhanced resistance to impact and swelling while remaining a cost effective and visually appealing work surface option.
When we’re not socialising in the kitchen, we’re using appliances to cook, clean or store. So, the functionality of kitchen appliances is an all-important decision when renovating a kitchen space. Appliances from this kitchen are all supplied by Neff. A German supplier with a key emphasis on simplifying tasks for those who both do and don’t like spending time in the kitchen. The appliances chosen for this project are all of high specification, using a combination of N90, N70 and N50 models with an array of useful innovations.
N90 Neff ovens used for this project utilise the iconic Slide & Hide door, but there’s more to these ovens than that. Features like roast assist, pyrolytic cleaning and Home Connect make big tasks simple, with optimum cooking times, easy cleaning options and the ability to control it all via a tablet, mobile phone or home speaker. To boil, steam and fry an 80cm induction hob is included in this kitchen, which features four cooking zones including an expansive flexInduction cooking space. This appliance works in harmony with an integrated extractor that is built-in to cabinetry directly above the hob. Other integrated appliances include full height refrigerator and freezer, both with Nofrost technology as well as an undermounted N50 dishwasher.
Like appliances, kitchen accessories play a vital part in the day-to-day use of the kitchen space, they are also a great way to tailor a kitchen space to the way you want to use it.
A key differential for this project is dual sinks, which have been designed to fulfil the way the client wants to use their space. The larger inset sink is designated to cleaning, tailored to its purpose with a larger bowl and draining area. The second sink and tap are made to be used while cooking or entertaining, with a Quooker boiling tap featuring for simple access to 100°C boiling water. Both sinks are from German supplier Blanco and utilise their composite sink option in the complementary Rock Grey texture.
A great way to create a unique kitchen space is through the use of feature units, and this is something the client was keen to do throughout this project. Throughout the kitchen glazed glass units, exposed units and feature end shelving have all been incorporated to create a distinguishable space. These units have been used to enhance the natural theme, with deep green indoor plants adding to the jungle like aesthetic. The client has even added to sideboard style storage with elegant pink herringbone tiling and a rustic style shelf which is a beautiful kitchen addition.
Another great aspect incorporated into this project is the use of lighting. A vast amount of light comes through the well-designed extension, creating a fantastic airy space throughout the kitchen and living area. But in addition to this, designer George has incorporated an abundance of undercabinet spotlighting and strip lighting which will only look better when natural light vanishes.
For this project an extensive amount of design work has been undertaken including navigating several design combinations and defining a key theme that would dictate the dynamic of the home. Designer George has also done a fantastic job at incorporating all elements of the design brief through the use of unique feature units and natural texture. The client for this project opted for our dry-fit installation option, but we are well equipped to undertake complete kitchen installations with our fully employed team of tradespeople who can even undertake internal building work.
Whether this project has inspired your next kitchen renovation, or you are already looking at a new kitchen space, our designers are always on hand and more than happy to help with your project.
Arrange a free design consultation today by calling a showroom or requesting an appointment here.
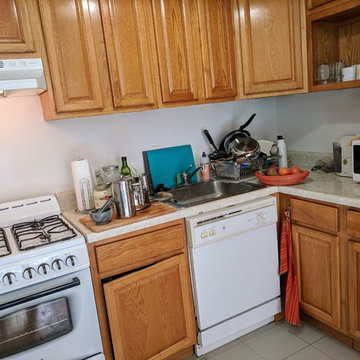
Свежая идея для дизайна: маленькая кухня в стиле фьюжн с светлыми деревянными фасадами, столешницей из ламината, техникой из нержавеющей стали, полом из керамогранита, бежевым полом и бежевой столешницей без острова для на участке и в саду - отличное фото интерьера
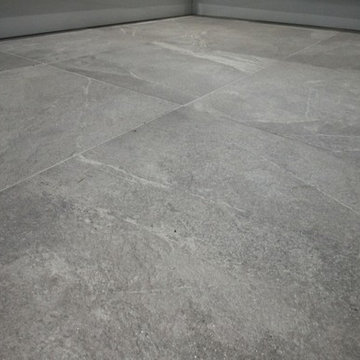
Идея дизайна: маленькая отдельная, п-образная кухня: освещение в стиле модернизм с плоскими фасадами, белыми фасадами, столешницей из ламината, белым фартуком, фартуком из плитки кабанчик, техникой под мебельный фасад, полом из керамогранита, серым полом и черной столешницей для на участке и в саду

На фото: маленькая п-образная, светлая кухня-гостиная в современном стиле с плоскими фасадами, белыми фасадами, столешницей из ламината, черной техникой, полом из керамогранита, полуостровом, черной столешницей, врезной мойкой, серым фартуком, фартуком из стекла и серым полом для на участке и в саду с

Una cucina LUBE che fa da cerniera tra zona notte e zona giorno, una soluzione disegnata e realizzata su misura per il tavolo che risolve elegantemente il dislivello
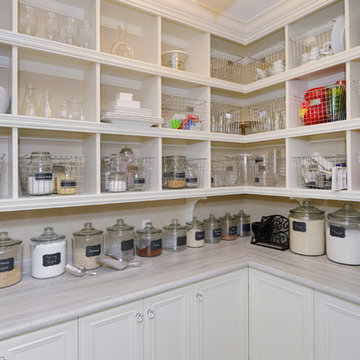
Secret Walk in pantry with cabinetry and open shelving.
Doors to pantry room are made of same cabinetry doors used in kitchen.
Стильный дизайн: угловая кухня среднего размера в классическом стиле с кладовкой, фасадами с утопленной филенкой, белыми фасадами, столешницей из ламината и полом из керамогранита - последний тренд
Стильный дизайн: угловая кухня среднего размера в классическом стиле с кладовкой, фасадами с утопленной филенкой, белыми фасадами, столешницей из ламината и полом из керамогранита - последний тренд
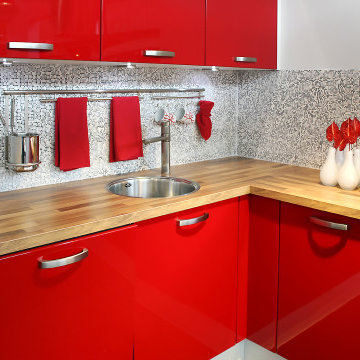
Cabinet installation and backsplash installation for Oak Park home.
Свежая идея для дизайна: угловая кухня среднего размера в стиле модернизм с одинарной мойкой, стеклянными фасадами, красными фасадами, столешницей из ламината, разноцветным фартуком, техникой из нержавеющей стали, полом из керамогранита, белым полом и бежевой столешницей без острова - отличное фото интерьера
Свежая идея для дизайна: угловая кухня среднего размера в стиле модернизм с одинарной мойкой, стеклянными фасадами, красными фасадами, столешницей из ламината, разноцветным фартуком, техникой из нержавеющей стали, полом из керамогранита, белым полом и бежевой столешницей без острова - отличное фото интерьера
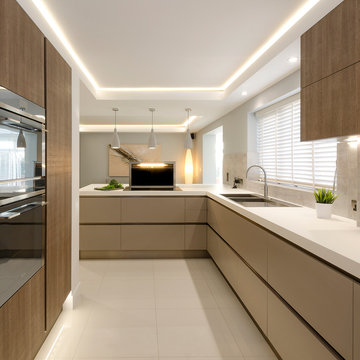
An incredible transformation of this kitchen-diner. Construction of new ceiling and floating bulk heads with LED lighting. Recessed box displays. Newly tiled floor. Arrital Range - Yoshi Texas Oak mixed with Matt Clay HPTL door Smeg Linea, Single ovens, Combination oven and Coffee machine. 90 cm Smeg induction hob with downdraft extractor. Quooker Kettle Tap and waste disposal. Arrital - White Rock 60mm thick worktop. Peninsula with seating.
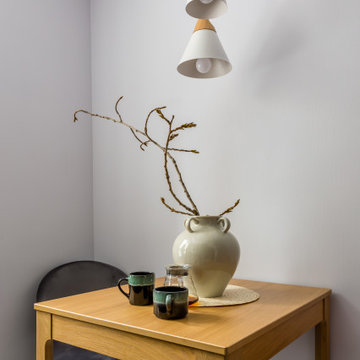
На фото: маленькая прямая кухня в белых тонах с отделкой деревом в скандинавском стиле с обеденным столом, накладной мойкой, плоскими фасадами, зелеными фасадами, столешницей из ламината, белым фартуком, фартуком из керамической плитки, черной техникой, полом из керамогранита, серым полом, бежевой столешницей и двухцветным гарнитуром для на участке и в саду с
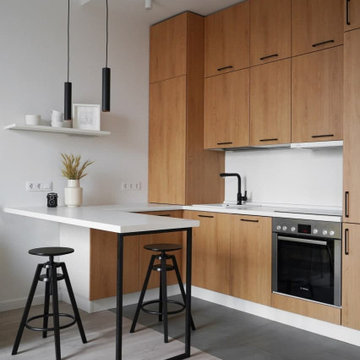
Стильный дизайн: маленькая п-образная кухня-гостиная в белых тонах с отделкой деревом в скандинавском стиле с врезной мойкой, плоскими фасадами, фасадами цвета дерева среднего тона, столешницей из ламината, белым фартуком, черной техникой, полом из керамогранита, серым полом, белой столешницей и мойкой в углу без острова для на участке и в саду - последний тренд
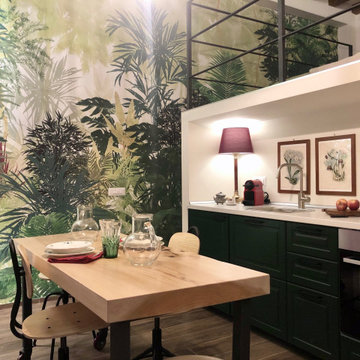
Una piccola cucina in nicchia, abbinata alla carta da parati
Идея дизайна: маленькая прямая кухня в стиле лофт с обеденным столом, накладной мойкой, фасадами с выступающей филенкой, зелеными фасадами, столешницей из ламината, полом из керамогранита и коричневым полом для на участке и в саду
Идея дизайна: маленькая прямая кухня в стиле лофт с обеденным столом, накладной мойкой, фасадами с выступающей филенкой, зелеными фасадами, столешницей из ламината, полом из керамогранита и коричневым полом для на участке и в саду

Стильный дизайн: отдельная, прямая, серо-белая кухня среднего размера в средиземноморском стиле с накладной мойкой, фасадами с утопленной филенкой, белыми фасадами, столешницей из ламината, разноцветным фартуком, фартуком из каменной плиты, техникой из нержавеющей стали, полом из керамогранита, коричневым полом, коричневой столешницей и акцентной стеной - последний тренд
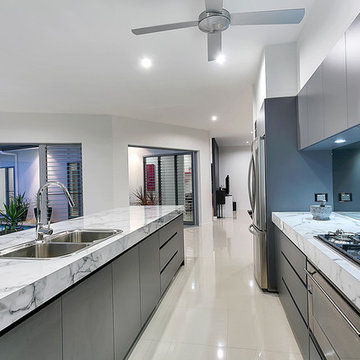
Red M Photography
Источник вдохновения для домашнего уюта: параллельная кухня среднего размера в стиле модернизм с обеденным столом, накладной мойкой, столешницей из ламината, фартуком цвета металлик, зеркальным фартуком, техникой из нержавеющей стали, полом из керамогранита и островом
Источник вдохновения для домашнего уюта: параллельная кухня среднего размера в стиле модернизм с обеденным столом, накладной мойкой, столешницей из ламината, фартуком цвета металлик, зеркальным фартуком, техникой из нержавеющей стали, полом из керамогранита и островом
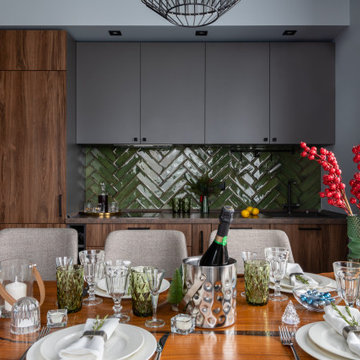
В бане есть кухня, столовая зона и зона отдыха, спальня, туалет, парная/сауна, помывочная, прихожая.
На фото: прямая кухня среднего размера в современном стиле с обеденным столом, врезной мойкой, плоскими фасадами, темными деревянными фасадами, столешницей из ламината, зеленым фартуком, фартуком из керамической плитки, черной техникой, полом из керамогранита, серым полом и коричневой столешницей без острова с
На фото: прямая кухня среднего размера в современном стиле с обеденным столом, врезной мойкой, плоскими фасадами, темными деревянными фасадами, столешницей из ламината, зеленым фартуком, фартуком из керамической плитки, черной техникой, полом из керамогранита, серым полом и коричневой столешницей без острова с
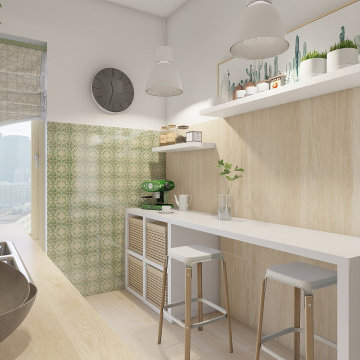
Стильный дизайн: маленькая прямая кухня-гостиная в современном стиле с двойной мойкой, фасадами с утопленной филенкой, белыми фасадами, столешницей из ламината, бежевым фартуком, фартуком из керамогранитной плитки, техникой из нержавеющей стали, полом из керамогранита, бежевым полом и бежевой столешницей для на участке и в саду - последний тренд
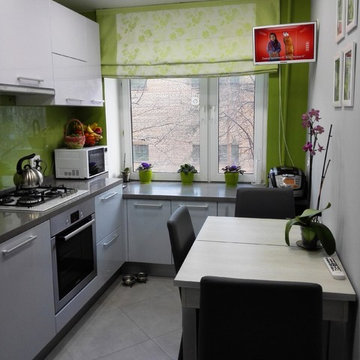
На фото: маленькая отдельная, угловая кухня в современном стиле с одинарной мойкой, плоскими фасадами, серыми фасадами, столешницей из ламината, зеленым фартуком, фартуком из стекла, техникой из нержавеющей стали, полом из керамогранита и серым полом без острова для на участке и в саду с
Кухня с столешницей из ламината и полом из керамогранита – фото дизайна интерьера
6