Кухня с столешницей из ламината и фартуком из цементной плитки – фото дизайна интерьера
Сортировать:
Бюджет
Сортировать:Популярное за сегодня
121 - 140 из 569 фото
1 из 3
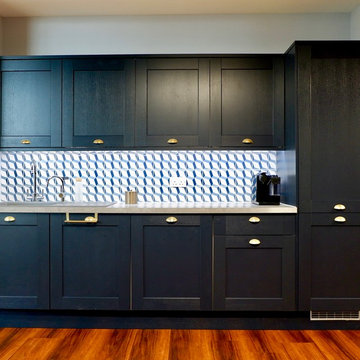
This client had a compact area in which to incorporate a complete kitchen space. It needed to feel contemporary, stylish and a part of greater picture of the open plan area. In essence, here we needed to create a kitchen that didn't much feel like a kitchen! All appliances are integrated with the exception of the coffee machine at the clients request. To the left you can see we have installed both a mixer tap, and an automatic boiling and filtered water tap also.
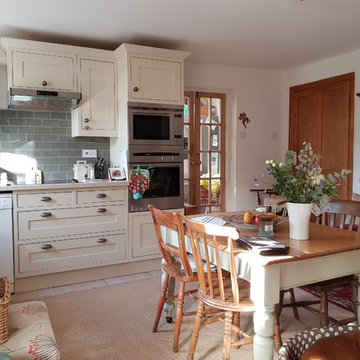
The brief was to refit the kitchen to fit in with the client's existing timber furniture (including the wall cabinet), I feel it has totally succeeded as the kitchen looks in keeping with the style of her room. The kitchen cabinets are in PRENTICE Grantham Oak painted in Stone with laminate work-surfaces and COTSWOLD GREY wall tiles. The large drawer unit which can be seen on the LHS of the kitchen is actually hiding the boiler and is not a drawer pack at all! I was blessed with sunshine too which has really helped with the photos and you can see that the client's Boxer dog is totally at home in the new kitchen! Designer and Picture Credit: Anthea Garley
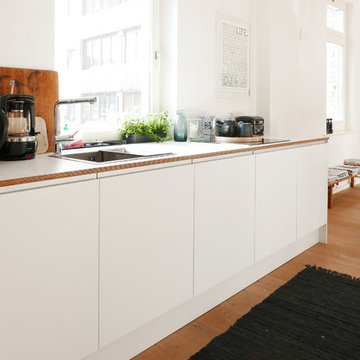
Minimalistische Küche im scandinavischen Stil
На фото: прямая кухня-гостиная среднего размера в скандинавском стиле с одинарной мойкой, плоскими фасадами, белыми фасадами, столешницей из ламината, белым фартуком, фартуком из цементной плитки, техникой под мебельный фасад и светлым паркетным полом с
На фото: прямая кухня-гостиная среднего размера в скандинавском стиле с одинарной мойкой, плоскими фасадами, белыми фасадами, столешницей из ламината, белым фартуком, фартуком из цементной плитки, техникой под мебельный фасад и светлым паркетным полом с
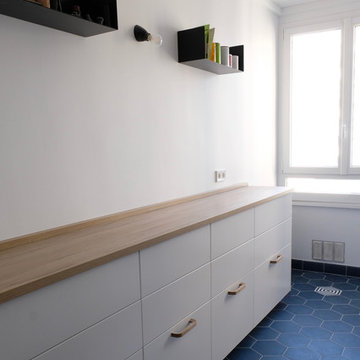
На фото: отдельная, параллельная кухня в современном стиле с белыми фасадами, столешницей из ламината, синим фартуком, фартуком из цементной плитки, полом из цементной плитки и синим полом без острова с
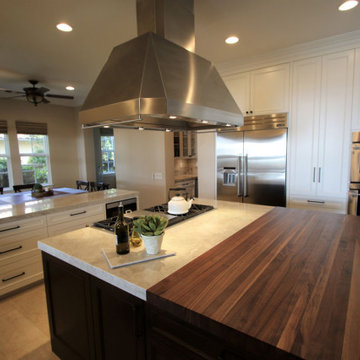
Design Build Modern Kitchen Remodel with Custom Cabinets in the city of Yorba Linda Orange County
Пример оригинального дизайна: маленькая параллельная кухня в стиле модернизм с кладовкой, с полувстраиваемой мойкой (с передним бортиком), фасадами в стиле шейкер, коричневыми фасадами, столешницей из ламината, белым фартуком, фартуком из цементной плитки, техникой из нержавеющей стали, полом из керамической плитки, двумя и более островами, разноцветным полом и белой столешницей для на участке и в саду
Пример оригинального дизайна: маленькая параллельная кухня в стиле модернизм с кладовкой, с полувстраиваемой мойкой (с передним бортиком), фасадами в стиле шейкер, коричневыми фасадами, столешницей из ламината, белым фартуком, фартуком из цементной плитки, техникой из нержавеющей стали, полом из керамической плитки, двумя и более островами, разноцветным полом и белой столешницей для на участке и в саду
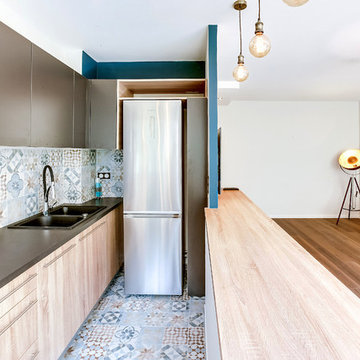
ASTUCES DECO : Le frigo pose libre est intégré à l'arche anthracite formée par les meubles hauts, grâce à la niche ouverte et le fileur ouvrant à droite.
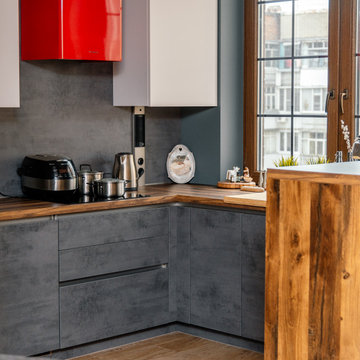
Несмотря на небольшую площадь кухни, в ней есть все необходимое благодаря широкому выбору конструктивных решений фабрики nobilia и Вашей фантазии!
⠀
‼Оригинальная кухня с бетонными фасадами и барной стойкой с фактурой дерева – именно такой стала кухня мечты для хозяев квартиры в Ростове-на-Дону.
⠀
Проект получился шикарным, снабженным яркими деталями, например, красной вытяжкой и кирпичной стеной в контрасте с темной стеновой панелью.
⠀
Сочетание моделей Riva + Touch.
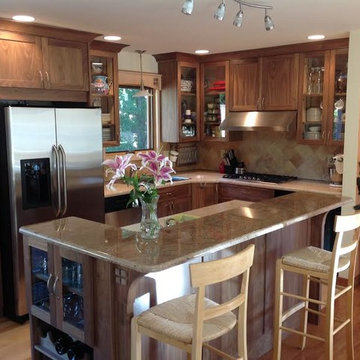
Note the glass & wine storage on the end.
The bar legs are solid walnut with maple "buttons".
The bar top is real granite while the main countertops are Formica laminate. The FX180 Formica granite looked so real that the granite bar top installer asked me what type of granite they were! This ain't your Grandma's Formica. :)
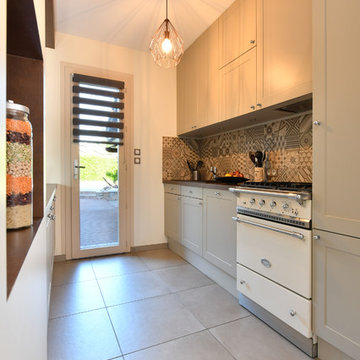
Aménagement de cuisine par Tiffany Fayolle, architecte d'intérieur et décorateur à Lyon.
Rénovation de cuisine. Le fourneau Lacanche trône au milieu de cette belle cuisine entièrement rénovée en stratifié EGGER gris souris et cuir brun, et en grès cérame immitation carreaux ciments.
This kitchen has been completely renovated. The carrying pillar was dressed in niches and light, and the elements completely changed.
The finishes of the elements and the structure are the gray mouse laminate from EGGER and the brown leather laminate from Egger.
The cooking piano chosen for this traditional cuisine is a Lacanche model with an enamelled enamel.
Photographe : Thierry Allard
Questa cucina è stata completamente rinnovata. Il pilastro portante era vestito di nicchie e di luce, e gli elementi sono completamente cambiati.
Il piano di cottura scelto per questa cucina tradizionale è un modello Lacanche con smalto smaltato.
Le finiture degli elementi e della struttura sono il laminato grigio del mouse di EGGER e il laminato in pelle marrone di Egger.
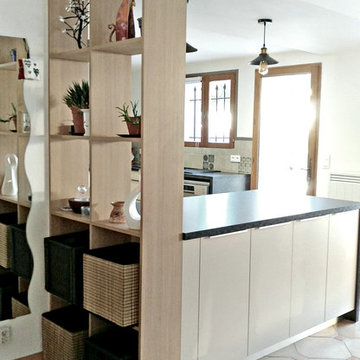
ne nouvelle rénovation totale réussie pour cette cuisine provençale qui a retrouvé du style et un esprit contemporain.
La cuisine existante était, comme souvent en Provence, constituée d’un plan de travail carrelé sur une structure en béton cellulaire, fermée par des portes massives et moulurées. Niches obsolètes, cintres inutiles et un manque total d’ergonomie ont poussé nos clients à revoir totalement la pièce.
Tout d’abord nous avons ouvert complètement la pièce en supprimant le passe-plat et toutes les structures en béton. Ensuite nous avons crée une séparation déco avec la niche ajourée permettant une transition visuellement plus douce entre l’entrée et la cuisine.
Les accessoires métal et bois sont un vrai atout pour cette cuisine, ils apportent une touche utile et déco à l’ensemble. Les décors et niches sur mesure en bois clair réchauffent l’ensemble mat beige très chic. Les grands casseroliers sont surlignés par des poignées profilées en inox brossé très élégantes et les carreaux de ciments de la crédence apportent un mélange de style très réussi.
Bien plus qu’un vendeur de mobilier, nous prenons en charge la totalité de votre projet, dans ce reportage nous avons réalisé la dépose de la cuisine, les démolitions, les reprises de plomberie et d’électricité, les peintures, la pose de la faïence murale et bien entendu de la cuisine…
N’hésitez pas à nous appeler pour prendre rendez-vous pour une étude personnalisée gratuite.
On vous laisse apprécier la suite avec les photos qui parlent d’elles-mêmes : la cuisine avant travaux, pendant le chantier, les 3D de la conception et bien sûr la cuisine terminée.
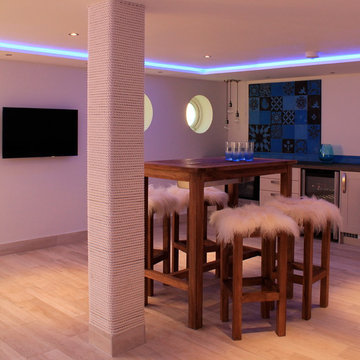
This versatile space has a small kitchenette, a party table, wall-mounted tv, a wood effect ceramic tiled floor and hand painted belgian tiles on the wall.
Sue Garwood Interior Design
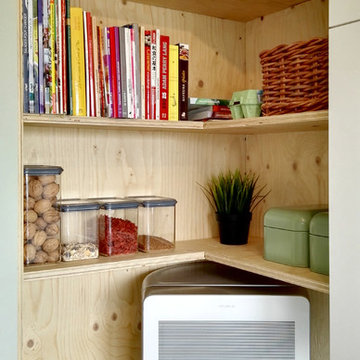
une alcôve dans les 20cm de libre de la gaine collective pour ranger ses livres de cuisine.
IDEA-STUDIO
Пример оригинального дизайна: маленькая отдельная, угловая кухня в стиле ретро с с полувстраиваемой мойкой (с передним бортиком), стеклянными фасадами, белыми фасадами, столешницей из ламината, зеленым фартуком, фартуком из цементной плитки, техникой из нержавеющей стали, полом из терракотовой плитки и красным полом без острова для на участке и в саду
Пример оригинального дизайна: маленькая отдельная, угловая кухня в стиле ретро с с полувстраиваемой мойкой (с передним бортиком), стеклянными фасадами, белыми фасадами, столешницей из ламината, зеленым фартуком, фартуком из цементной плитки, техникой из нержавеющей стали, полом из терракотовой плитки и красным полом без острова для на участке и в саду
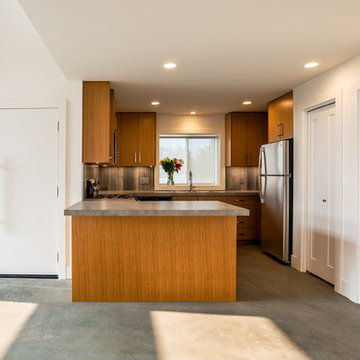
Modern, beautiful and built for function. Flat slab rift cut white oak cabinets are warm against white walls and concrete flooring.
Photos by Brice Ferre
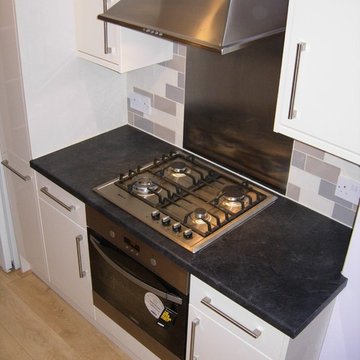
A compact galley kitchen in an East London Flat. Howdens Glendevon Gloss Cream Units with Dark Slate laminate work tops. This shows the stainless steel oven, hob with Wok Burner, Chimney extractor and matching splash back
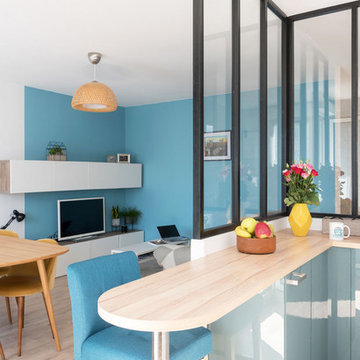
На фото: маленькая п-образная кухня в скандинавском стиле с обеденным столом, врезной мойкой, фасадами с декоративным кантом, серыми фасадами, столешницей из ламината, синим фартуком, фартуком из цементной плитки, белой техникой, светлым паркетным полом, двумя и более островами, бежевым полом и бежевой столешницей для на участке и в саду с
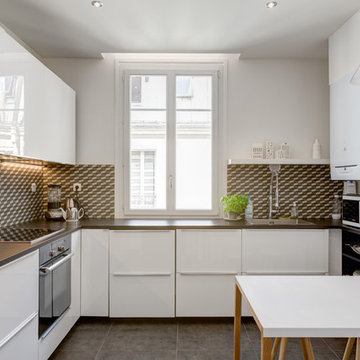
STEPHANE VASCO
Источник вдохновения для домашнего уюта: отдельная, угловая кухня среднего размера в скандинавском стиле с коричневым фартуком, серым полом, коричневой столешницей, накладной мойкой, плоскими фасадами, белыми фасадами, столешницей из ламината, фартуком из цементной плитки, черной техникой, полом из керамической плитки и полуостровом
Источник вдохновения для домашнего уюта: отдельная, угловая кухня среднего размера в скандинавском стиле с коричневым фартуком, серым полом, коричневой столешницей, накладной мойкой, плоскими фасадами, белыми фасадами, столешницей из ламината, фартуком из цементной плитки, черной техникой, полом из керамической плитки и полуостровом
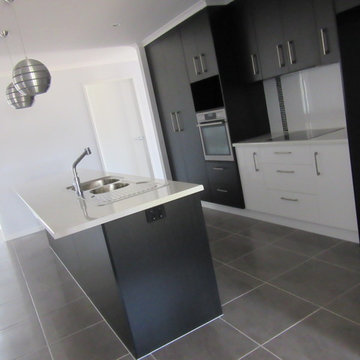
Идея дизайна: параллельная кухня среднего размера в стиле модернизм с обеденным столом, двойной мойкой, темными деревянными фасадами, столешницей из ламината, белым фартуком, фартуком из цементной плитки, техникой из нержавеющей стали, полом из керамической плитки и островом
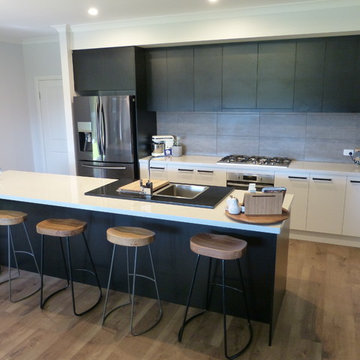
This beautiful contemporary kitchen is definitely the heart of the home. With a stunning mixture of bright white and dark black cabinets this kitchen has the perfect amount of wow. Black handles stand out beautifully on the white cabinets, making sure everything ties in together. A unique feature of having the 20mm thick stone on top of the laminate benchtop around the sink, again, making a contrast of the black and white.
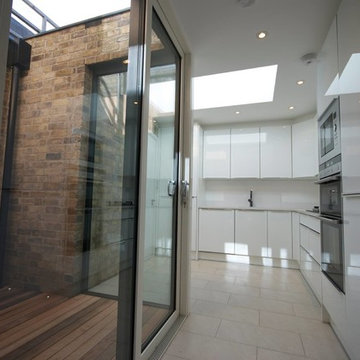
Gareth Byrne Photography
На фото: параллельная кухня среднего размера в стиле модернизм с обеденным столом, монолитной мойкой, плоскими фасадами, белыми фасадами, столешницей из ламината, фартуком из цементной плитки, техникой под мебельный фасад и полом из керамической плитки с
На фото: параллельная кухня среднего размера в стиле модернизм с обеденным столом, монолитной мойкой, плоскими фасадами, белыми фасадами, столешницей из ламината, фартуком из цементной плитки, техникой под мебельный фасад и полом из керамической плитки с
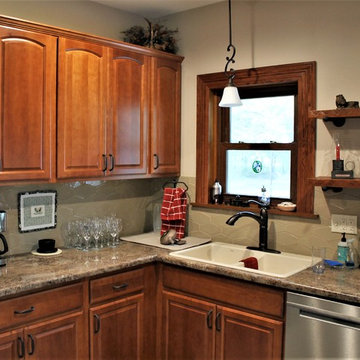
This rustic style kitchen and dinning room features laminate tops and custom cabinets. Added recessed and pendant lighting brighten up the space. Accents of exposed brick and crown molding on the cabinets give a unique feel for this country kitchen.
Кухня с столешницей из ламината и фартуком из цементной плитки – фото дизайна интерьера
7