Кухня с столешницей из ламината и фартуком из стекла – фото дизайна интерьера
Сортировать:
Бюджет
Сортировать:Популярное за сегодня
41 - 60 из 2 478 фото
1 из 3
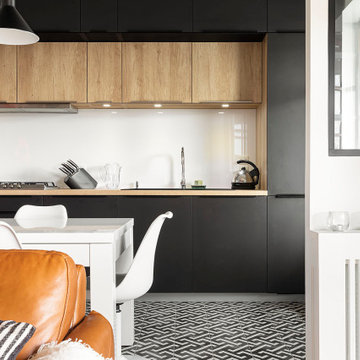
Cuisine ouverte sur le salon - La table et les verrières marquent visuellement la séparation
Свежая идея для дизайна: большая прямая кухня в современном стиле с обеденным столом, одинарной мойкой, плоскими фасадами, черными фасадами, столешницей из ламината, белым фартуком, фартуком из стекла, техникой под мебельный фасад, полом из цементной плитки, черным полом и бежевой столешницей без острова - отличное фото интерьера
Свежая идея для дизайна: большая прямая кухня в современном стиле с обеденным столом, одинарной мойкой, плоскими фасадами, черными фасадами, столешницей из ламината, белым фартуком, фартуком из стекла, техникой под мебельный фасад, полом из цементной плитки, черным полом и бежевой столешницей без острова - отличное фото интерьера

This angle demonstrates the importance of the working space between the island and the cook top.
Too often, the working space is sacrificed, constricting the number of people that can work comfortably within the kitchen - regardless of its overall size.
Stunning country influence nestled in this 2017 modern new build home.
The lacquer doors compliment the dark oak laminate top, offering a warm and welcoming appeal to friends and family.
Floor to ceiling cabinets offers an enormous amount of storage, and the negative detail above the cornice prevents the height of the kitchen over powering the room.
All Palazzo kitchens are locally designed by fully qualified (and often award winning) designers, an manufactured using precision German Engineering, and premium German Hardware.
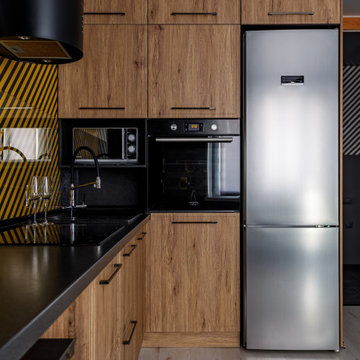
Духовой шкаф встроили возле холодильника. А под СВЧ отвели место на полке. Сушка посуды находится над СВЧ.
На фото: угловая кухня с обеденным столом, врезной мойкой, фасадами с утопленной филенкой, светлыми деревянными фасадами, столешницей из ламината, разноцветным фартуком, фартуком из стекла, черной техникой, полом из ламината, черной столешницей и мойкой в углу без острова
На фото: угловая кухня с обеденным столом, врезной мойкой, фасадами с утопленной филенкой, светлыми деревянными фасадами, столешницей из ламината, разноцветным фартуком, фартуком из стекла, черной техникой, полом из ламината, черной столешницей и мойкой в углу без острова
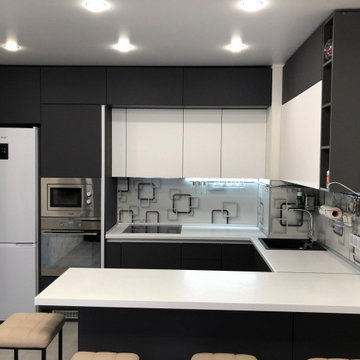
Источник вдохновения для домашнего уюта: п-образная, серо-белая кухня-гостиная среднего размера, со шкафом над холодильником в современном стиле с накладной мойкой, плоскими фасадами, черно-белыми фасадами, столешницей из ламината, разноцветным фартуком, фартуком из стекла, техникой из нержавеющей стали, полуостровом и белой столешницей
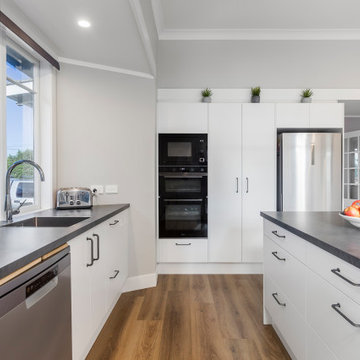
Our customers were wanting to modernise and lighten up their home when they contacted us. Their old kitchen was very closed in and dark, it didn't flow well with a wrap around upstanding bench top, and was in need of a real makeover! Our talented designer Rowena created a welcoming kitchen for the family that flows well with the living areas of the home. It's a social space where multiple people can easily work at the same time, and enjoy each other's company. The kitchen is beautiful and practical, and the island gives the kitchen plenty of bench space. The new design floods the kitchen with natural light and really makes it feel like the heart of the home.
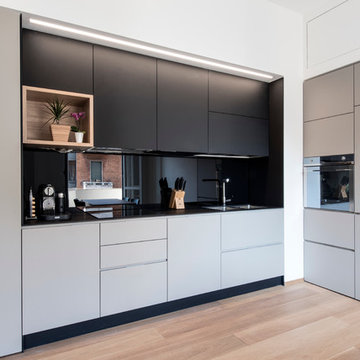
tommaso giunchi
На фото: угловая кухня среднего размера в современном стиле с двойной мойкой, плоскими фасадами, столешницей из ламината, черным фартуком, фартуком из стекла, техникой из нержавеющей стали, светлым паркетным полом и серыми фасадами без острова
На фото: угловая кухня среднего размера в современном стиле с двойной мойкой, плоскими фасадами, столешницей из ламината, черным фартуком, фартуком из стекла, техникой из нержавеющей стали, светлым паркетным полом и серыми фасадами без острова

Infinity High Gloss in Cloud, was complemented by Black and White Zebrano accents on the island cupboards and built-in cupboard doors, as well as the centrepiece - the striking red glass breakfast bar.
Stoneham was able to combine a number of ranges to achieve the perfect kitchen for the client. Using the Infinity range as the main design, the kitchen also features white cabinets from the Flow range, a Silestone worktop and aluminium sink top beneath the window, and black and white Zebrano veneers on the island cabinets and on the cabinet doors. The central island, with a white worktop in Polar Cap and an anthracite oak finish to one side, is given a brilliant pop of colour with the painted glass breakfast bar in a rich red.

Design by Lauren Levant, Photography by Dave Bryce
Свежая идея для дизайна: угловая кухня среднего размера в современном стиле с обеденным столом, врезной мойкой, плоскими фасадами, коричневыми фасадами, темным паркетным полом, островом, техникой под мебельный фасад, столешницей из ламината, серым фартуком, фартуком из стекла и коричневым полом - отличное фото интерьера
Свежая идея для дизайна: угловая кухня среднего размера в современном стиле с обеденным столом, врезной мойкой, плоскими фасадами, коричневыми фасадами, темным паркетным полом, островом, техникой под мебельный фасад, столешницей из ламината, серым фартуком, фартуком из стекла и коричневым полом - отличное фото интерьера

Свежая идея для дизайна: маленькая отдельная, угловая кухня в стиле модернизм с монолитной мойкой, плоскими фасадами, бежевыми фасадами, столешницей из ламината, белым фартуком, фартуком из стекла, черной техникой, полом из ламината, коричневым полом и черной столешницей без острова для на участке и в саду - отличное фото интерьера
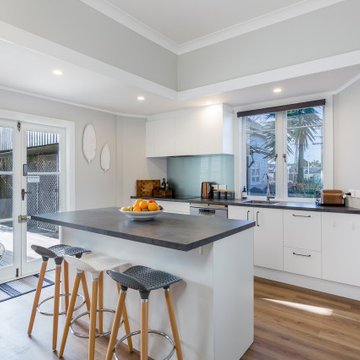
Our customers were wanting to modernise and lighten up their home when they contacted us. Their old kitchen was very closed in and dark, it didn't flow well with a wrap around upstanding bench top, and was in need of a real makeover! Our talented designer Rowena created a welcoming kitchen for the family that flows well with the living areas of the home. It's a social space where multiple people can easily work at the same time, and enjoy each other's company. The kitchen is beautiful and practical, and the island gives the kitchen plenty of bench space. The new design floods the kitchen with natural light and really makes it feel like the heart of the home.
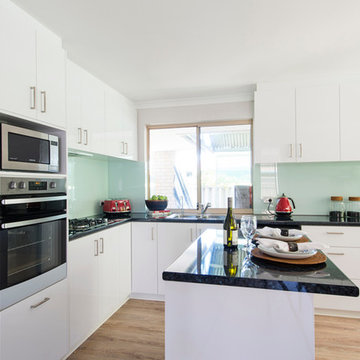
Alana Blowfield Photography
Источник вдохновения для домашнего уюта: угловая кухня среднего размера в стиле модернизм с обеденным столом, двойной мойкой, плоскими фасадами, белыми фасадами, столешницей из ламината, зеленым фартуком, фартуком из стекла, техникой из нержавеющей стали, светлым паркетным полом, островом, коричневым полом и черной столешницей
Источник вдохновения для домашнего уюта: угловая кухня среднего размера в стиле модернизм с обеденным столом, двойной мойкой, плоскими фасадами, белыми фасадами, столешницей из ламината, зеленым фартуком, фартуком из стекла, техникой из нержавеющей стали, светлым паркетным полом, островом, коричневым полом и черной столешницей
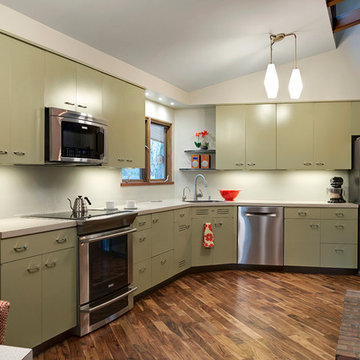
Prior to the remodel this home was 100% original and left to age while the homeowner moved on. Our clients are the second homeowner to the home, and we helped to keep the original feeling of the home as well as worked to reuse the original St. Charles steel cabinets where possible. The clients found a second steel cabinet Kitchen out of state with taller upper cabinets than the original and with a lift of the original soffit we were able to combine the original and additional cabinets to create a wonderful and more functional Kitchen. Each cabinet was relocated, painted, and reinstalled. It's hard to imagine that the Kitchen previously featured terra cotta painted cabinets with a pink countertop and backsplash 4x4 tile. The lighting, windows, and many other design details are still original throughout the home.
As the home has many interesting minor angles - we had the flooring installed on an angle of it's own to add a wonderful detail and not fight with the other angles within.
Spacecrafting Photography
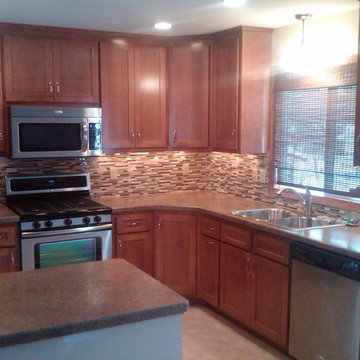
1970's Split Level Kitchen remodel- removed most of the wall to the dining room and gave this kitchen a complete update from the vintage 1970's look.
Пример оригинального дизайна: угловая кухня среднего размера с обеденным столом, двойной мойкой, плоскими фасадами, фасадами цвета дерева среднего тона, столешницей из ламината, разноцветным фартуком, фартуком из стекла, техникой из нержавеющей стали, полом из керамической плитки и полуостровом
Пример оригинального дизайна: угловая кухня среднего размера с обеденным столом, двойной мойкой, плоскими фасадами, фасадами цвета дерева среднего тона, столешницей из ламината, разноцветным фартуком, фартуком из стекла, техникой из нержавеющей стали, полом из керамической плитки и полуостровом
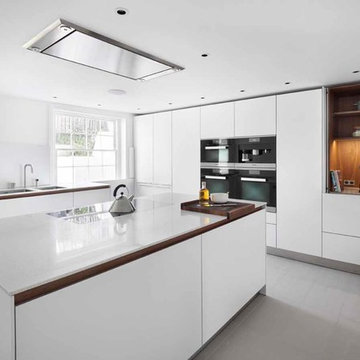
This b3 kitchen was designed in bulthaup b3 Alpine White Laminate with Aluminium Edges. The appliances are Miele.
Photo credit: Alex James
Пример оригинального дизайна: угловая кухня среднего размера в современном стиле с белыми фасадами, столешницей из ламината, черной техникой, островом, обеденным столом, плоскими фасадами, монолитной мойкой, белым фартуком и фартуком из стекла
Пример оригинального дизайна: угловая кухня среднего размера в современном стиле с белыми фасадами, столешницей из ламината, черной техникой, островом, обеденным столом, плоскими фасадами, монолитной мойкой, белым фартуком и фартуком из стекла

Walk-in pantry and scullery - big enough to house another fridge. The clients have used a more economical laminate for the benchtops in the scullery; colour very similar to the stone in the adjacent kitchen.

На фото: большая прямая кухня в современном стиле с обеденным столом, одинарной мойкой, плоскими фасадами, черными фасадами, столешницей из ламината, белым фартуком, фартуком из стекла, техникой под мебельный фасад, полом из цементной плитки и черным полом без острова с
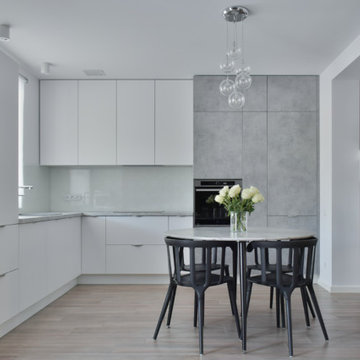
Пример оригинального дизайна: угловая кухня среднего размера в скандинавском стиле с одинарной мойкой, плоскими фасадами, белыми фасадами, столешницей из ламината, белым фартуком, фартуком из стекла, полом из керамической плитки, серой столешницей, обеденным столом, техникой под мебельный фасад и коричневым полом без острова
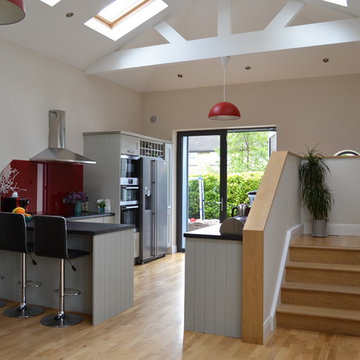
Reconfiguration of ground floor and large side extension.
Пример оригинального дизайна: угловая кухня-гостиная среднего размера в стиле модернизм с накладной мойкой, плоскими фасадами, серыми фасадами, столешницей из ламината, красным фартуком, фартуком из стекла, техникой из нержавеющей стали и светлым паркетным полом без острова
Пример оригинального дизайна: угловая кухня-гостиная среднего размера в стиле модернизм с накладной мойкой, плоскими фасадами, серыми фасадами, столешницей из ламината, красным фартуком, фартуком из стекла, техникой из нержавеющей стали и светлым паркетным полом без острова

На фото: маленькая п-образная, светлая кухня-гостиная в современном стиле с плоскими фасадами, белыми фасадами, столешницей из ламината, черной техникой, полом из керамогранита, полуостровом, черной столешницей, врезной мойкой, серым фартуком, фартуком из стекла и серым полом для на участке и в саду с
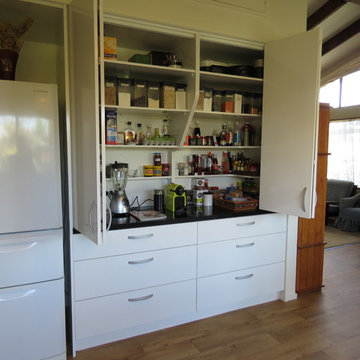
Black and white kitchen with a splash of Resene Citron in the splash back. On bench bi-fold solution with drawers below is a great use of space for pantry ideas with the versatility of using it as an appliance garage.
Кухня с столешницей из ламината и фартуком из стекла – фото дизайна интерьера
3