Кухня с столешницей из ламината и фартуком из мрамора – фото дизайна интерьера
Сортировать:
Бюджет
Сортировать:Популярное за сегодня
21 - 40 из 272 фото
1 из 3
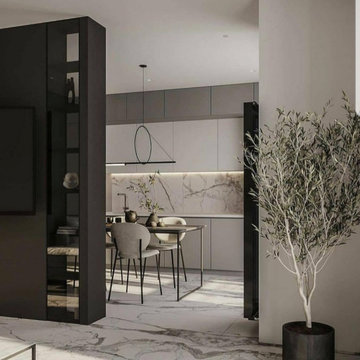
Zona cucina contemporanea, impreziosita dalla presenza di un materiale pregiato come il marmo che la rende elegante e pulita nelle forme e nei materiali.
Il suo abbinamento al legno, scalda l effetto freddo del marmo andando a creare un giusto equilibrio all'interno del nostro ambiente.

Interior Kitchen-Living room with Beautiful Balcony View above the sink that provide natural light. Living room with black sofa, lamp, freestand table & TV. The darkly stained chairs add contrast to the Contemporary kitchen-living room, and breakfast table in kitchen with typically designed drawers, best interior, wall painting,grey furniture, pendent, window strip curtains looks nice.
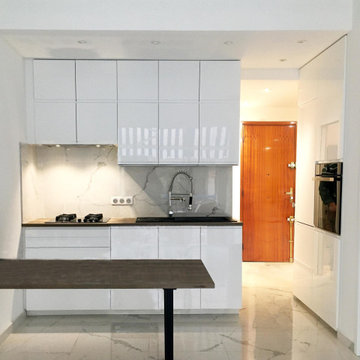
Источник вдохновения для домашнего уюта: маленькая параллельная кухня-гостиная в современном стиле с одинарной мойкой, фасадами с декоративным кантом, белыми фасадами, столешницей из ламината, белым фартуком, фартуком из мрамора, техникой из нержавеющей стали, мраморным полом, островом, белым полом и коричневой столешницей для на участке и в саду
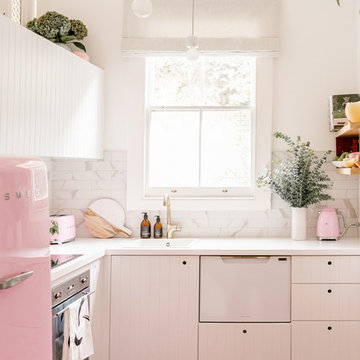
Florence Charvin
Стильный дизайн: маленькая отдельная, угловая кухня в стиле фьюжн с накладной мойкой, белыми фасадами, столешницей из ламината, белым фартуком, фартуком из мрамора и белой техникой без острова для на участке и в саду - последний тренд
Стильный дизайн: маленькая отдельная, угловая кухня в стиле фьюжн с накладной мойкой, белыми фасадами, столешницей из ламината, белым фартуком, фартуком из мрамора и белой техникой без острова для на участке и в саду - последний тренд
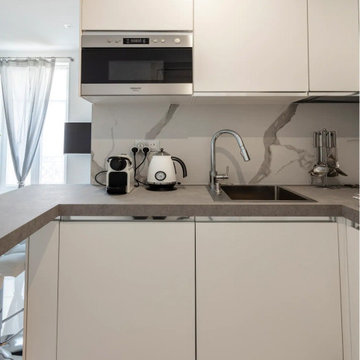
Источник вдохновения для домашнего уюта: маленькая кухня-гостиная в стиле модернизм с одинарной мойкой, плоскими фасадами, белыми фасадами, столешницей из ламината, белым фартуком, фартуком из мрамора, техникой из нержавеющей стали, мраморным полом, полуостровом, белым полом, серой столешницей и многоуровневым потолком для на участке и в саду
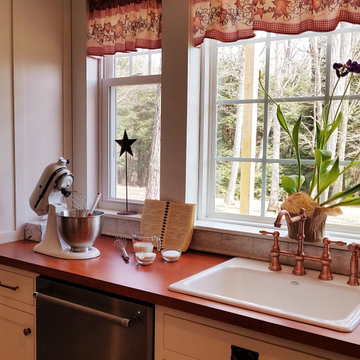
The large window over the sink took some thought as the window placement had to allow for trim, and the trim had to line up perfectly with the beam overhead; so, as to appear seamless. This is a perfect example of the importance of having a design in place before beginning a project. Good design doesn't cost money, it saves you money.
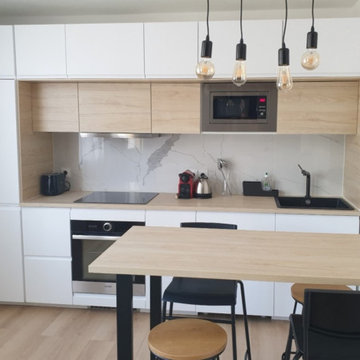
Cette belle cuisine ouverte sur le salon mélange le bois et la blanc pour un super rendu. La crédence marbrée apporte une touche d'élégance à cette belle cuisine.
Pour contrer au manque d'espace, nous avons dessiné un bar dinatoire au lieu d'une salle à manger, avec des chaises de bar très confortables. Un lé de papier peint collé au mur et au plafond vient séparer visuellement l'espace cuisine et l'espace salon.
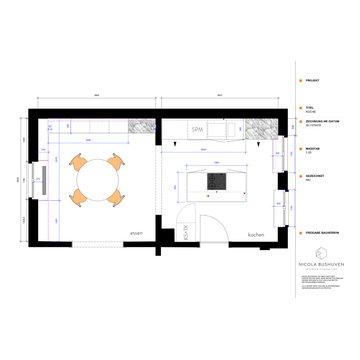
Стильный дизайн: маленькая параллельная кухня в стиле фьюжн с обеденным столом, врезной мойкой, плоскими фасадами, зелеными фасадами, столешницей из ламината, фартуком из мрамора, техникой под мебельный фасад, полом из цементной плитки, островом и белой столешницей для на участке и в саду - последний тренд
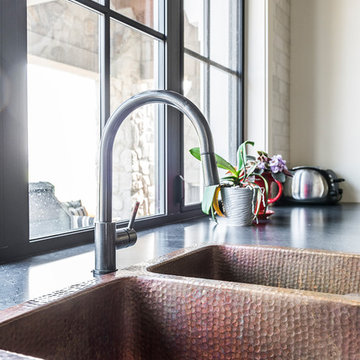
This contemporary farmhouse is located on a scenic acreage in Greendale, BC. It features an open floor plan with room for hosting a large crowd, a large kitchen with double wall ovens, tons of counter space, a custom range hood and was designed to maximize natural light. Shed dormers with windows up high flood the living areas with daylight. The stairwells feature more windows to give them an open, airy feel, and custom black iron railings designed and crafted by a talented local blacksmith. The home is very energy efficient, featuring R32 ICF construction throughout, R60 spray foam in the roof, window coatings that minimize solar heat gain, an HRV system to ensure good air quality, and LED lighting throughout. A large covered patio with a wood burning fireplace provides warmth and shelter in the shoulder seasons.
Carsten Arnold Photography
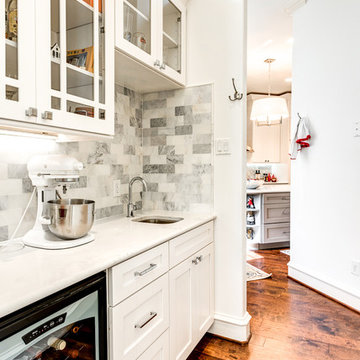
Butler's pantry with white cabintes and marble backsplash, wine refrigirator and hardwood flooring. Diagonal hardwood floor pattern.
Источник вдохновения для домашнего уюта: большая угловая кухня в стиле неоклассика (современная классика) с обеденным столом, накладной мойкой, фасадами в стиле шейкер, белыми фасадами, столешницей из ламината, белым фартуком, фартуком из мрамора, техникой из нержавеющей стали, темным паркетным полом, островом и коричневым полом
Источник вдохновения для домашнего уюта: большая угловая кухня в стиле неоклассика (современная классика) с обеденным столом, накладной мойкой, фасадами в стиле шейкер, белыми фасадами, столешницей из ламината, белым фартуком, фартуком из мрамора, техникой из нержавеющей стали, темным паркетным полом, островом и коричневым полом
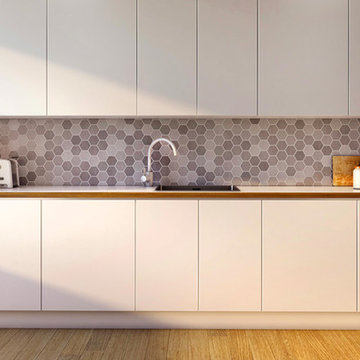
На фото: маленькая отдельная, прямая кухня в современном стиле с одинарной мойкой, белыми фасадами, столешницей из ламината, фартуком цвета металлик, фартуком из мрамора, техникой из нержавеющей стали, светлым паркетным полом, коричневым полом и белой столешницей без острова для на участке и в саду
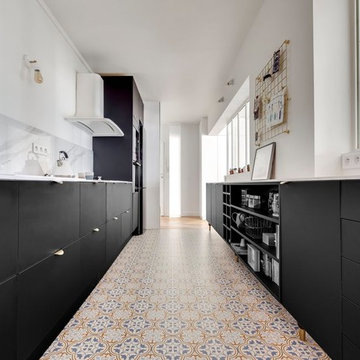
Пример оригинального дизайна: большая параллельная, отдельная кухня в современном стиле с белой столешницей, монолитной мойкой, плоскими фасадами, черными фасадами, столешницей из ламината, белым фартуком, фартуком из мрамора, черной техникой, полом из цементной плитки и бежевым полом
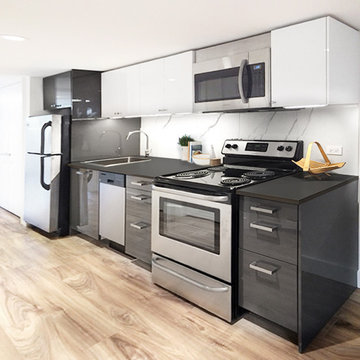
Источник вдохновения для домашнего уюта: прямая кухня-гостиная в стиле модернизм с накладной мойкой, плоскими фасадами, серыми фасадами, столешницей из ламината, белым фартуком, техникой из нержавеющей стали, паркетным полом среднего тона, фартуком из мрамора и коричневым полом
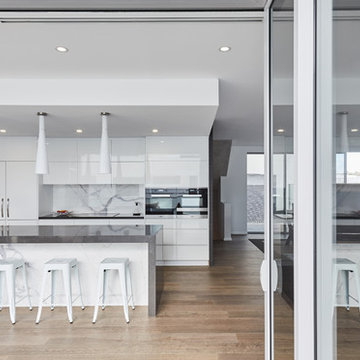
Стильный дизайн: угловая кухня среднего размера в современном стиле с обеденным столом, накладной мойкой, фасадами в стиле шейкер, столешницей из ламината, белым фартуком, фартуком из мрамора, техникой из нержавеющей стали, паркетным полом среднего тона, островом и коричневым полом - последний тренд
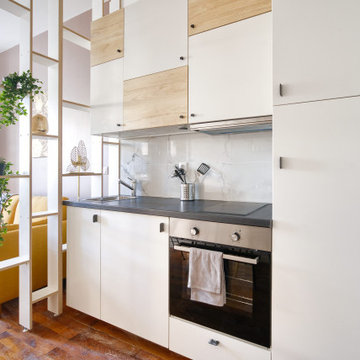
Petit studio de 18m² dans le 7e arrondissement de Lyon, issu d'une division d'un vieil appartement de 60m².
Le parquet ancien ainsi que la cheminée ont été conservés.
Budget total (travaux, cuisine, mobilier, etc...) : ~ 25 000€
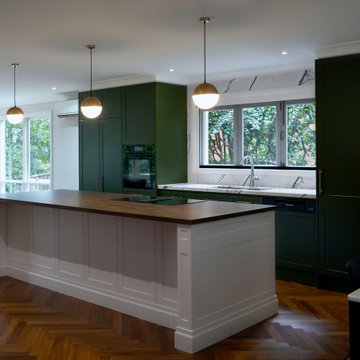
CONTRASTING TONES
- Custom designed and manufactured cabinetry in a 'Shaker' profile
- Two tone matte polyurethane, in contrasting deep native green and a pinky tone white
- Custom walk in pantry, constructed with a navy lamiwood, with recessed LED strip lighting.
- The island bench is a deep aged walnut laminate benchtop
- The window splashback and back bench features natural 'New York' marble
- Integrated french door fridge & freezer
- Aged brass handles
- Blum hardware
Sheree Bounassif, Kitchens by Emanuel
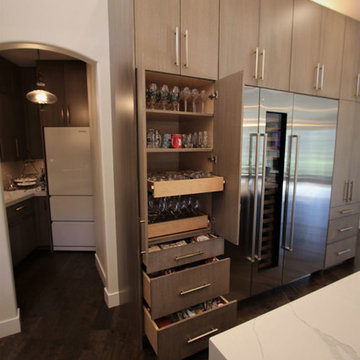
Стильный дизайн: прямая кухня среднего размера в стиле модернизм с кладовкой, одинарной мойкой, фасадами в стиле шейкер, светлыми деревянными фасадами, столешницей из ламината, белым фартуком, фартуком из мрамора, техникой из нержавеющей стали, светлым паркетным полом, островом, разноцветным полом и белой столешницей - последний тренд
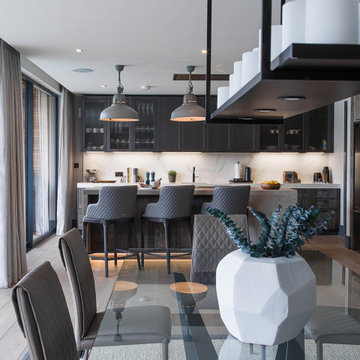
A modern kitchen with a rustic/industrial feel, designed and installed by KCA. The project was a collaboration with Hamilford Design for a private residence in Gloucestershire.
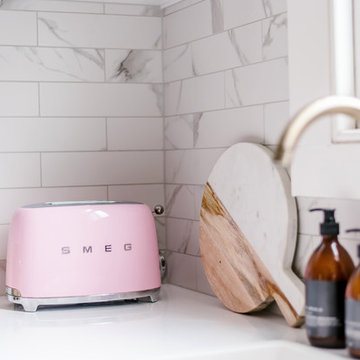
Florence Charvin
На фото: маленькая отдельная, угловая кухня в стиле фьюжн с накладной мойкой, белыми фасадами, столешницей из ламината, белым фартуком, фартуком из мрамора и белой техникой без острова для на участке и в саду с
На фото: маленькая отдельная, угловая кухня в стиле фьюжн с накладной мойкой, белыми фасадами, столешницей из ламината, белым фартуком, фартуком из мрамора и белой техникой без острова для на участке и в саду с
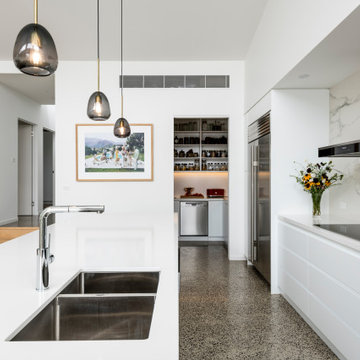
The kitchen includes a large walk-in-pantry. The natural light brightens up the room. Contemporary lights hand down over the large island.
Источник вдохновения для домашнего уюта: прямая кухня среднего размера с обеденным столом, двойной мойкой, плоскими фасадами, белыми фасадами, столешницей из ламината, белым фартуком, фартуком из мрамора, техникой из нержавеющей стали, бетонным полом, островом, серым полом, белой столешницей и сводчатым потолком
Источник вдохновения для домашнего уюта: прямая кухня среднего размера с обеденным столом, двойной мойкой, плоскими фасадами, белыми фасадами, столешницей из ламината, белым фартуком, фартуком из мрамора, техникой из нержавеющей стали, бетонным полом, островом, серым полом, белой столешницей и сводчатым потолком
Кухня с столешницей из ламината и фартуком из мрамора – фото дизайна интерьера
2