Кухня с столешницей из ламината и белой столешницей – фото дизайна интерьера
Сортировать:
Бюджет
Сортировать:Популярное за сегодня
141 - 160 из 4 531 фото
1 из 3
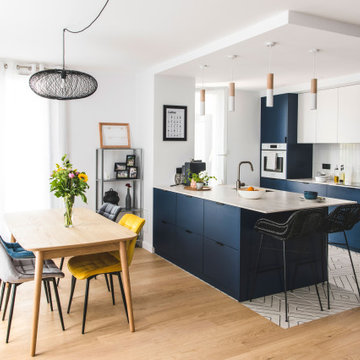
Cuisine ouverte avec un îlot disposant de nombreux rangements.
Espace bar pour déjeuner à 2.
Structure IKEA + façades sur mesure laquées bleu foncé.
Стильный дизайн: параллельная кухня-гостиная среднего размера в современном стиле с врезной мойкой, плоскими фасадами, синими фасадами, столешницей из ламината, белым фартуком, фартуком из керамической плитки, техникой под мебельный фасад, полом из керамической плитки, островом, белым полом, белой столешницей и кессонным потолком - последний тренд
Стильный дизайн: параллельная кухня-гостиная среднего размера в современном стиле с врезной мойкой, плоскими фасадами, синими фасадами, столешницей из ламината, белым фартуком, фартуком из керамической плитки, техникой под мебельный фасад, полом из керамической плитки, островом, белым полом, белой столешницей и кессонным потолком - последний тренд
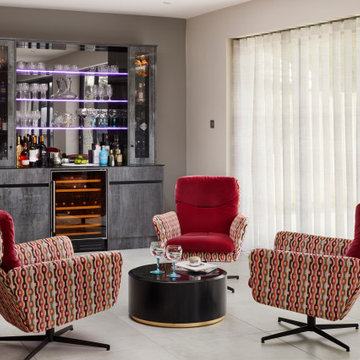
As part of a refurbishment of their 1930’s house, our clients wanted a bright, elegant contemporary kitchen to sit comfortably in a new modern rear extension. Older rooms in the property were also knocked through to create a large family room with living and dining areas and an entertaining space that includes a subterranean wine cellar and a bespoke cocktail cabinet.
The slab-style soft-close kitchen door fronts are finished in matt lacquer in Alpine White for tall cabinetry, and Dust Grey for door and deep drawer fronts in the three-metre island, all with matching-coloured carcases. We designed the island to feature a recessed mirrored plinth and with LED strip lights at the base to provide a floating effect to the island when illuminated at night. To combine the two cabinetry colours, the extra-long worktop is comprised of two pieces of bookmatched 20mm thick Dekton, a proprietary blend of natural quartz stone, porcelain and glass in Aura, a white surface with a feint grey vein running through it. The surface of the island is split into two zones for food preparation and cooking.
On the prep side is a one and half sized undermount sink and from the 1810 Company, together with an InSinkerator waste disposal unit and a Quooker Flex 3-in1 Boiling Water Tap. Installed within the island is a 60cm integrated dishwasher by Miele. On the cooking side is a flush-mounted 90cm Novy Panorama vented downdraft induction hob, which features a ventilation tower within the surface of the hob that rises up to 30cm to extract grease and cooking vapours at source, directly next to the pans. When cooking has ended, the tower retracts back into the surface to be completely concealed.
Within the run of tall cabinetry are storage cupboards, plus and integrated larder fridge and tall freezer, both by Siemens. Housed at the centre is a bank of ovens, all by Neff. These comprise two 60cm Slide&Hide pyrolytic ovens, one beneath 45cm a CircoTherm Steam Oven and the other beneath a 45cm Combination Microwave. At the end of the run is a large breakfast cupboard with pocket doors that open fully to reveal interior shelving with LED lighting and a stylish grey mirror back panel.
A further freestanding cocktail bar was designed for the open plan living space.

На фото: отдельная, п-образная кухня среднего размера в стиле неоклассика (современная классика) с одинарной мойкой, фасадами с утопленной филенкой, черными фасадами, столешницей из ламината, белым фартуком, полом из керамической плитки, серым полом и белой столешницей
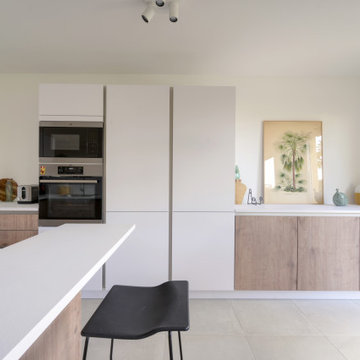
La cuisine a été pensée de manière à être très fonctionnelle et optimisée.
Les colonnes frigo, four/micro ondes et rangements servent de séparation visuelle avec la continuité des meubles bas. Ceux ci traités de la même manière que la cuisine servent davantage de buffet pour la salle à manger.
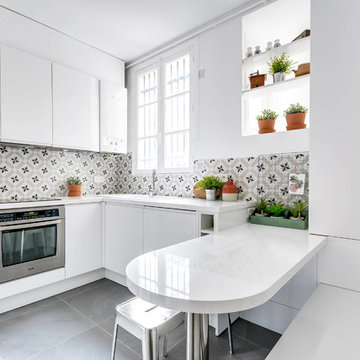
La crédence en carreaux étoilés, le sol tapissé de carreaux noirs, les meubles blancs, une parfaite qualité d'éclairage... Quelle élégance !
Пример оригинального дизайна: угловая кухня среднего размера в современном стиле с накладной мойкой, плоскими фасадами, белыми фасадами, разноцветным фартуком, фартуком из цементной плитки, техникой из нержавеющей стали, серым полом, обеденным столом, столешницей из ламината, полом из керамической плитки, островом, белой столешницей, барной стойкой, красивой плиткой и мойкой у окна
Пример оригинального дизайна: угловая кухня среднего размера в современном стиле с накладной мойкой, плоскими фасадами, белыми фасадами, разноцветным фартуком, фартуком из цементной плитки, техникой из нержавеющей стали, серым полом, обеденным столом, столешницей из ламината, полом из керамической плитки, островом, белой столешницей, барной стойкой, красивой плиткой и мойкой у окна
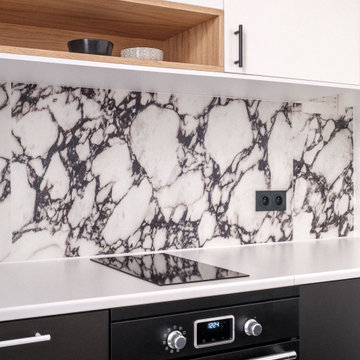
16,6m2, et toutes les fonctionnalités d’un appartement de plus de trois fois cette superficie, voici le joli défi relevé pour cet appartement en plein cœur du marais parisien.
Compact, optimisé et contrasté, ce studio dont la hauteur sous plafond s’élève à 3,10m arbore un espace nuit en mezzanine accessible par un réel escalier sous lequel se trouve un espace dînatoire, dans une pièce à vivre composée d’un salon et de sa cuisine ouverte très fonctionnelle répartie sur 3m de linéaire.
Graphisme en noir et blanc, un petit loft qui a tout d’un grand !
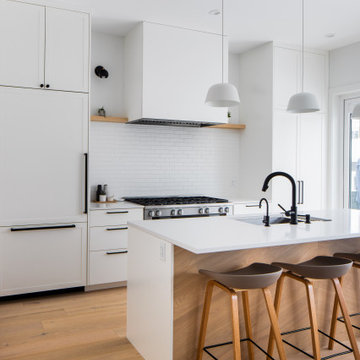
На фото: прямая кухня-гостиная среднего размера в скандинавском стиле с накладной мойкой, плоскими фасадами, белыми фасадами, белым фартуком, техникой из нержавеющей стали, островом, бежевым полом, белой столешницей, столешницей из ламината, фартуком из керамогранитной плитки и светлым паркетным полом с
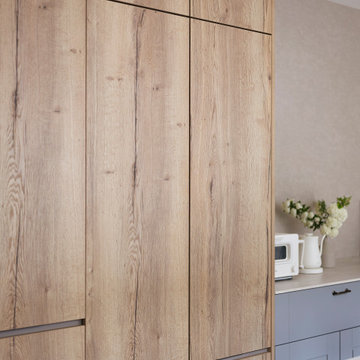
Пример оригинального дизайна: прямая кухня-гостиная в стиле неоклассика (современная классика) с врезной мойкой, фасадами с декоративным кантом, серыми фасадами, столешницей из ламината, островом, бежевым полом и белой столешницей
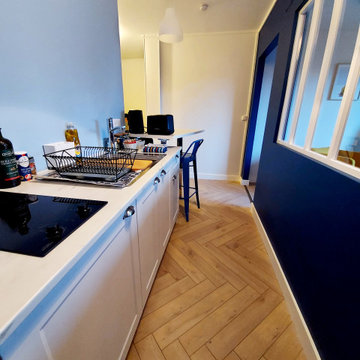
Les cloisons de la cuisine ont été démontées, permettant d'ouvrir l'espace sur l'entrée et visuellement, sur la chambre, une verrière laisse passer la lumière, une table haute sur mesure a été fabriquer pour optimiser l'espace.
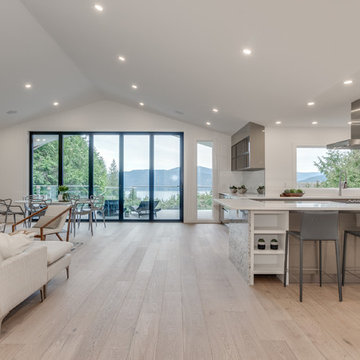
На фото: кухня-гостиная в стиле модернизм с врезной мойкой, белыми фасадами, столешницей из ламината, белым фартуком, фартуком из каменной плиты, техникой из нержавеющей стали, светлым паркетным полом, белой столешницей и островом с
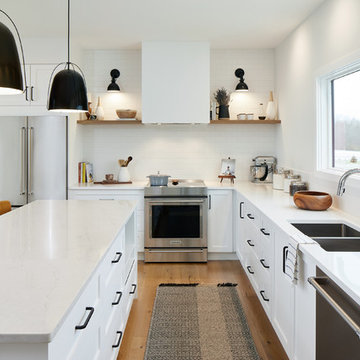
©BrettBulthuis2018
На фото: параллельная кухня в стиле кантри с обеденным столом, белыми фасадами, столешницей из ламината, техникой из нержавеющей стали, светлым паркетным полом, островом и белой столешницей
На фото: параллельная кухня в стиле кантри с обеденным столом, белыми фасадами, столешницей из ламината, техникой из нержавеющей стали, светлым паркетным полом, островом и белой столешницей
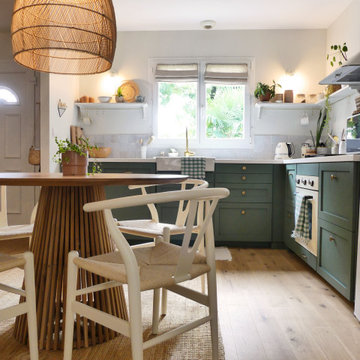
Espace cuisine et salle à manger
Пример оригинального дизайна: угловая кухня-гостиная среднего размера в морском стиле с с полувстраиваемой мойкой (с передним бортиком), зелеными фасадами, столешницей из ламината, бежевым фартуком, фартуком из керамической плитки, белой техникой, светлым паркетным полом и белой столешницей
Пример оригинального дизайна: угловая кухня-гостиная среднего размера в морском стиле с с полувстраиваемой мойкой (с передним бортиком), зелеными фасадами, столешницей из ламината, бежевым фартуком, фартуком из керамической плитки, белой техникой, светлым паркетным полом и белой столешницей
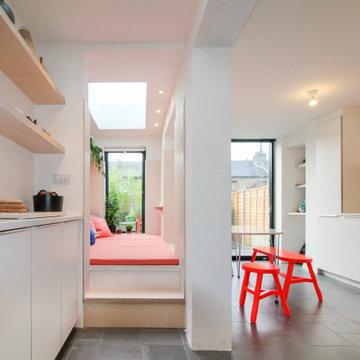
James Dale Architects were appointed to design this small side infill extension to a terraced house in east London. The client wanted to incorporate extra multi use space on the ground floor to accommodate a seating area in the dinning room, relaxation space and a jacuzzi, all on an extremely tight budget.
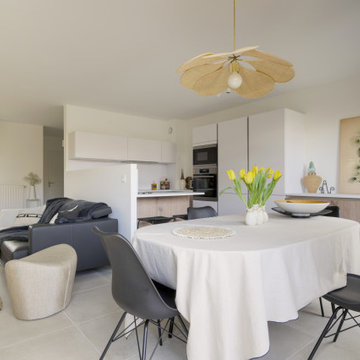
La cuisine a été pensée de manière à être très fonctionnelle et optimisée.
Les colonnes frigo, four/micro ondes et rangements servent de séparation visuelle avec la continuité des meubles bas. Ceux ci traités de la même manière que la cuisine servent davantage de buffet pour la salle à manger.
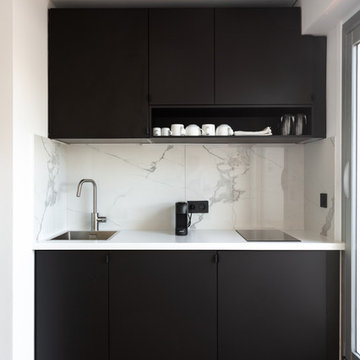
mon plan d'appart
На фото: маленькая прямая кухня-гостиная в современном стиле с одинарной мойкой, плоскими фасадами, черными фасадами, столешницей из ламината, белым фартуком, фартуком из мрамора, техникой под мебельный фасад, светлым паркетным полом и белой столешницей без острова для на участке и в саду с
На фото: маленькая прямая кухня-гостиная в современном стиле с одинарной мойкой, плоскими фасадами, черными фасадами, столешницей из ламината, белым фартуком, фартуком из мрамора, техникой под мебельный фасад, светлым паркетным полом и белой столешницей без острова для на участке и в саду с
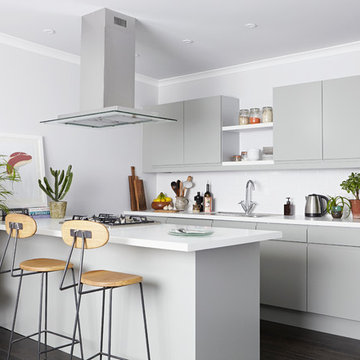
This light-filled open-plan kitchen is finished in calming light grey handleless cabinets and Duropal laminate worktop. This inexpensive design maximises the space, with a peninsula island providing additional countertop and dining space.
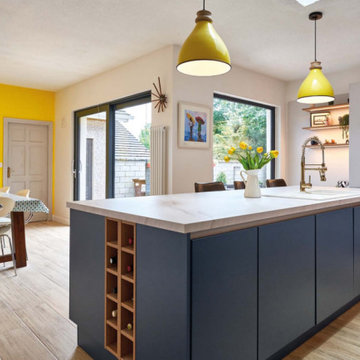
The use of handleless doors and features such as the low
bench area with open shelves, beside the new picture window,
combines practicality with stylish elegance. To keep the space
clutter free, áine came up with an ingenious solution.
‘In one corner we designed an appliance nook where kitchen
items such as the kettle, toaster, mixers, etc. can be stored.
Above this we put a mini larder, finished with bi-folding
doors for ease of access. This area is well lit with task lighting.
In keeping with the contemporary theme we used contrasting
colours, a combination of light grey on the main wall and
Maura chose dark navy blue for the island unit which was
custom sprayed.
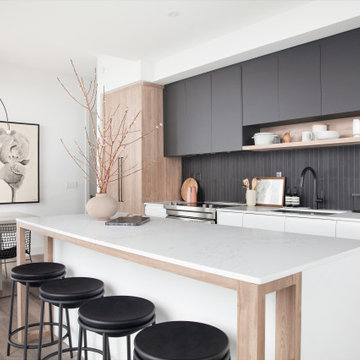
Пример оригинального дизайна: маленькая параллельная кухня в современном стиле с обеденным столом, врезной мойкой, плоскими фасадами, белыми фасадами, столешницей из ламината, черным фартуком, фартуком из стеклянной плитки, техникой из нержавеющей стали, полом из ламината, островом, коричневым полом и белой столешницей для на участке и в саду

Пример оригинального дизайна: отдельная, п-образная, светлая кухня среднего размера в современном стиле с плоскими фасадами, светлыми деревянными фасадами, столешницей из ламината, разноцветным фартуком, фартуком из плитки кабанчик, черной техникой, полом из винила, коричневым полом, белой столешницей и накладной мойкой без острова
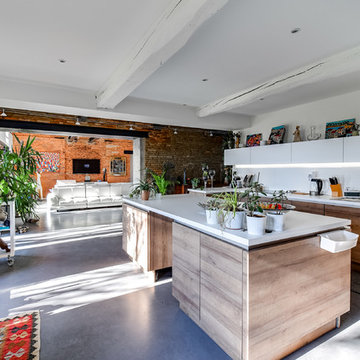
Стильный дизайн: большая п-образная кухня в стиле фьюжн с плоскими фасадами, фасадами цвета дерева среднего тона, белым фартуком, бетонным полом, островом, серым полом, врезной мойкой, столешницей из ламината и белой столешницей - последний тренд
Кухня с столешницей из ламината и белой столешницей – фото дизайна интерьера
8