Кухня с столешницей из кварцита и столешницей из нержавеющей стали – фото дизайна интерьера
Сортировать:
Бюджет
Сортировать:Популярное за сегодня
241 - 260 из 174 301 фото
1 из 3
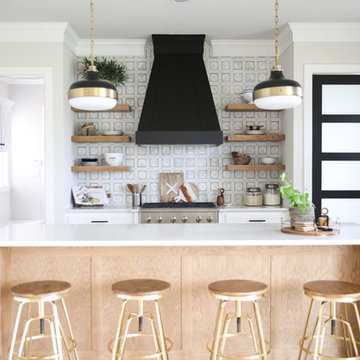
Идея дизайна: большая п-образная кухня-гостиная в стиле кантри с с полувстраиваемой мойкой (с передним бортиком), фасадами в стиле шейкер, белыми фасадами, столешницей из кварцита, серым фартуком, фартуком из цементной плитки, белой техникой, светлым паркетным полом, островом, бежевым полом и белой столешницей

На фото: п-образная кухня среднего размера в стиле неоклассика (современная классика) с обеденным столом, с полувстраиваемой мойкой (с передним бортиком), фасадами с утопленной филенкой, белыми фасадами, белым фартуком, фартуком из плитки кабанчик, техникой из нержавеющей стали, паркетным полом среднего тона, островом, коричневым полом, белой столешницей и столешницей из кварцита с
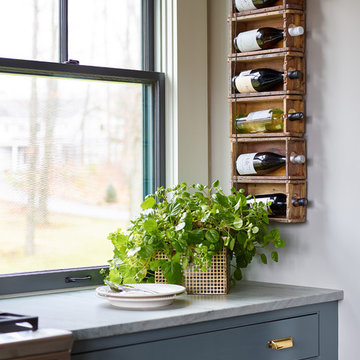
Jared Kuzia Photography
Свежая идея для дизайна: отдельная, угловая кухня среднего размера в стиле неоклассика (современная классика) с с полувстраиваемой мойкой (с передним бортиком), фасадами в стиле шейкер, синими фасадами, столешницей из кварцита, белым фартуком, фартуком из плитки кабанчик, техникой из нержавеющей стали, полом из сланца, островом, серым полом и белой столешницей - отличное фото интерьера
Свежая идея для дизайна: отдельная, угловая кухня среднего размера в стиле неоклассика (современная классика) с с полувстраиваемой мойкой (с передним бортиком), фасадами в стиле шейкер, синими фасадами, столешницей из кварцита, белым фартуком, фартуком из плитки кабанчик, техникой из нержавеющей стали, полом из сланца, островом, серым полом и белой столешницей - отличное фото интерьера

Modern Shaker Kitchen Pantry cabinet with breakfast station and pocket doors.
Photography by Nick Smith
На фото: большая кухня в стиле неоклассика (современная классика) с столешницей из кварцита, белым фартуком, фартуком из плитки кабанчик, техникой из нержавеющей стали, белой столешницей и светлым паркетным полом
На фото: большая кухня в стиле неоклассика (современная классика) с столешницей из кварцита, белым фартуком, фартуком из плитки кабанчик, техникой из нержавеющей стали, белой столешницей и светлым паркетным полом
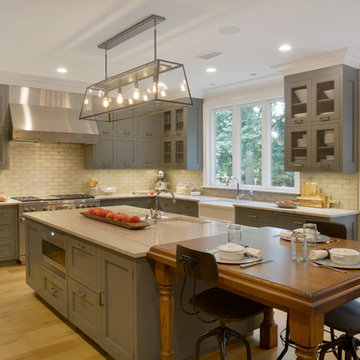
This expansive traditional kitchen by senior designer, Randy O'Kane and Architect, Clark Neuringer, features Bilotta Collection cabinet in a custom color. Randy says, the best part about working with this client was that she loves design – and not just interior but she also loves holiday decorating and she has a beautiful sense of aesthetic (and does everything to the nines). For her kitchen she wanted a barn-like feel and it absolutely had to be functional because she both bakes and cooks for her family and neighbors every day. And as the mother of four teenage girls she has a lot of people coming in and out of her home all the time. She wanted her kitchen to be comfortable – not untouchable and not too “done”. When she first met with Bilotta senior designer Randy O’Kane, her #1 comment was: “I’m experiencing white kitchen fatigue”. So right from the start finding the perfect color was the prime focus. The challenge was infusing a center hall colonial with a sense of warmth, comfort and that barn aesthetic without being too rustic which is why they went with a straight greenish grey paint vs. something distressed. The flooring, by Artisan Wood floors, looks reclaimed with its wider long planks and fumed finish. The barn door separating the laundry room and the kitchen was made from hand selected barn wood, made custom according to the client’s detailed specifications, and hung with sliding hardware. The kitchen hardware was really a window sash pull from Rocky Mountain that was repurposed as handles in a living bronze finish mounted horizontally. Glazed brick tile, by Ann Sacks, really helped to embrace the overall concept. Since a lot of parties are hosted out of that space, the kitchen, and butler’s pantry off to the side, needed a good flow as well as areas to bake and stage the creations. Double ovens were a must as well as a 48” Wolf Range and a Rangecraft hood – four ovens are going all the time. Beverage drawers were added to allow others to flow through the kitchen without disturbing the cook. Lots of storage was added for a well-stocked kitchen. A unique detail is double door wall cabinets, some with wire mesh to allow to see their dishes for easy access. In the butler’s pantry, instead of mesh they opted for antique mirror glass fronts. Countertops are a natural quartzite for care free use and a solid wood table, by Brooks Custom, extends of the island, removable for flexibility, making the kitchen and dining area very functional. One of the client’s antique pieces (a hutch) was incorporated into the kitchen to give it a more authentic look as well as another surface to decorate and provide storage. The lighting over the island and breakfast table has exposed Edison bulbs which hearkens to that “barn” lighting. For the sinks, they used a fireclay Herbeau farmhouse on the perimeter and an undermount Rohl sink on the island. Faucets are by Waterworks. Standing back and taking it all in it’s a wonderful collaboration of carefully designed working space and a warm gathering space for family and guests. Bilotta Designer: Randy O’Kane, Architect: Clark Neuringer Architects, posthumously. Photo Credit: Peter Krupenye
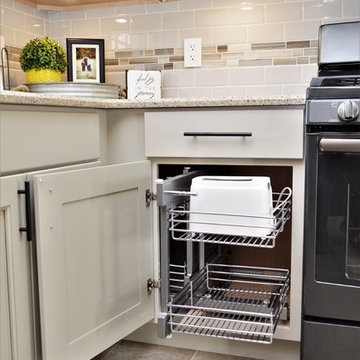
*Wall Cabinets*
Cabinet Brand: Haas Signature Collection
Wood Species: Maple
Cabinet Finish: Urban Dream
Door Style: Dover
*Island*
Cabinet Brand: Haas Signature Collection
Wood Species: Hickory
Cabinet Finish: Barnwood
Door Style: Dover
Counter tops: Viatera Quartz, Bevel edge, Silver Lake color
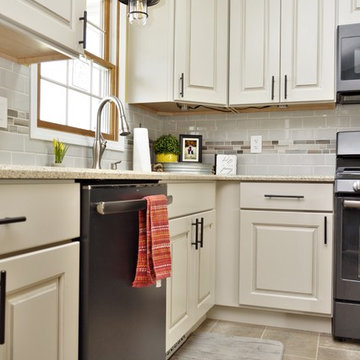
*Wall Cabinets*
Cabinet Brand: Haas Signature Collection
Wood Species: Maple
Cabinet Finish: Urban Dream
Door Style: Dover
*Island*
Cabinet Brand: Haas Signature Collection
Wood Species: Hickory
Cabinet Finish: Barnwood
Door Style: Dover
Counter tops: Viatera Quartz, Bevel edge, Silver Lake color

Идея дизайна: маленькая кухня в стиле модернизм с с полувстраиваемой мойкой (с передним бортиком), фасадами в стиле шейкер, синими фасадами, столешницей из кварцита, синим фартуком, фартуком из керамической плитки, техникой из нержавеющей стали, полом из цементной плитки, серым полом и серой столешницей для на участке и в саду

When we drove out to Mukilteo for our initial consultation, we immediately fell in love with this house. With its tall ceilings, eclectic mix of wood, glass and steel, and gorgeous view of the Puget Sound, we quickly nicknamed this project "The Mukilteo Gem". Our client, a cook and baker, did not like her existing kitchen. The main points of issue were short runs of available counter tops, lack of storage and shortage of light. So, we were called in to implement some big, bold ideas into a small footprint kitchen with big potential. We completely changed the layout of the room by creating a tall, built-in storage wall and a continuous u-shape counter top. Early in the project, we took inventory of every item our clients wanted to store in the kitchen and ensured that every spoon, gadget, or bowl would have a dedicated "home" in their new kitchen. The finishes were meticulously selected to ensure continuity throughout the house. We also played with the color scheme to achieve a bold yet natural feel.This kitchen is a prime example of how color can be used to both make a statement and project peace and balance simultaneously. While busy at work on our client's kitchen improvement, we also updated the entry and gave the homeowner a modern laundry room with triple the storage space they originally had.
End result: ecstatic clients and a very happy design team. That's what we call a big success!
John Granen.
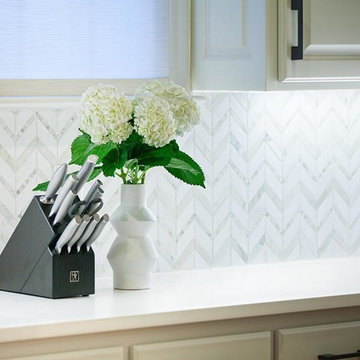
Julie Shuey Photography
Пример оригинального дизайна: угловая кухня среднего размера в стиле модернизм с обеденным столом, двойной мойкой, фасадами с выступающей филенкой, бежевыми фасадами, столешницей из кварцита, белым фартуком, фартуком из мрамора, техникой из нержавеющей стали, светлым паркетным полом, островом, желтым полом и белой столешницей
Пример оригинального дизайна: угловая кухня среднего размера в стиле модернизм с обеденным столом, двойной мойкой, фасадами с выступающей филенкой, бежевыми фасадами, столешницей из кварцита, белым фартуком, фартуком из мрамора, техникой из нержавеющей стали, светлым паркетным полом, островом, желтым полом и белой столешницей
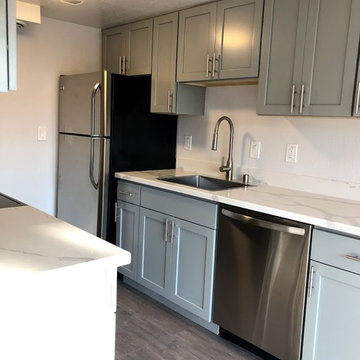
На фото: маленькая параллельная кухня в современном стиле с обеденным столом, накладной мойкой, фасадами в стиле шейкер, серыми фасадами, столешницей из кварцита, техникой из нержавеющей стали, паркетным полом среднего тона, серым полом и белой столешницей без острова для на участке и в саду с
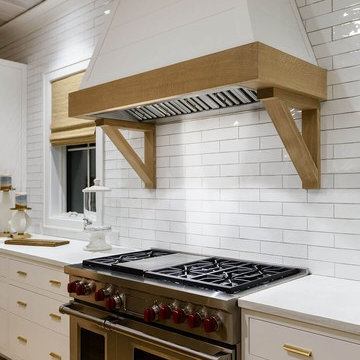
На фото: большая прямая кухня-гостиная в стиле кантри с врезной мойкой, фасадами в стиле шейкер, белыми фасадами, столешницей из кварцита, белым фартуком, фартуком из плитки кабанчик, техникой под мебельный фасад, паркетным полом среднего тона, островом, коричневым полом и белой столешницей с

Свежая идея для дизайна: маленькая отдельная, угловая кухня в классическом стиле с врезной мойкой, фасадами в стиле шейкер, синими фасадами, столешницей из кварцита, белым фартуком, фартуком из каменной плиты, техникой из нержавеющей стали, полом из керамогранита, серым полом и белой столешницей без острова для на участке и в саду - отличное фото интерьера

Источник вдохновения для домашнего уюта: большая отдельная, п-образная кухня в современном стиле с плоскими фасадами, столешницей из кварцита, полом из керамогранита, островом, белым полом, одинарной мойкой, белыми фасадами, белым фартуком, фартуком из каменной плиты, техникой из нержавеющей стали, белой столешницей, барной стойкой и мойкой у окна

Photos by Kris Palen
Источник вдохновения для домашнего уюта: большая кухня-гостиная в стиле неоклассика (современная классика) с с полувстраиваемой мойкой (с передним бортиком), фасадами с утопленной филенкой, синими фасадами, столешницей из кварцита, белым фартуком, фартуком из керамической плитки, техникой из нержавеющей стали, светлым паркетным полом, островом, коричневым полом и белой столешницей
Источник вдохновения для домашнего уюта: большая кухня-гостиная в стиле неоклассика (современная классика) с с полувстраиваемой мойкой (с передним бортиком), фасадами с утопленной филенкой, синими фасадами, столешницей из кварцита, белым фартуком, фартуком из керамической плитки, техникой из нержавеющей стали, светлым паркетным полом, островом, коричневым полом и белой столешницей
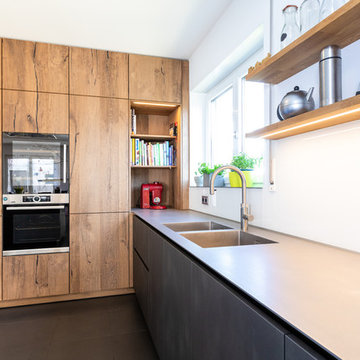
Unterschränke mit Melaminharzbeschichtung in Metalldekor, Stahl dunkel Perfect sense und Arbeitsplatte aus 5mm Edelstahl, kombiniert mit Hochschränken mit Fronten aus geprägtem Altholz und beleuchteten Holzborden
Foto: David Straßburger

This Kitchen was renovated into an open concept space with a large island and custom cabinets - that provide ample storage including a wine fridge and coffee station.
The details in this space reflect the client's fun personalities! With a punch of blue on the island, that coordinates with the patterned tile above the range. The funky bar stools are as comfortable as they are fabulous. Lastly, the mini fan cools off the space while industrial pendants illuminate the island seating.
Maintenance was also at the forefront of this design when specifying quartz counter-tops, porcelain flooring, ceramic backsplash, and granite composite sinks. These all contribute to easy living.
Builder: Wamhoff Design Build
Photographer: Daniel Angulo
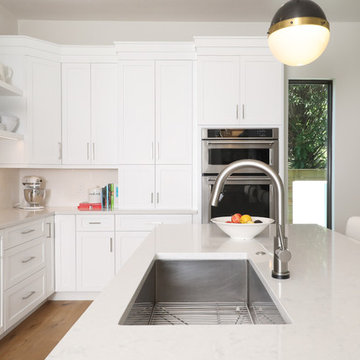
Kitchen open to formal Dining with large Island for entertaining.
Свежая идея для дизайна: параллельная кухня среднего размера в морском стиле с обеденным столом, врезной мойкой, фасадами в стиле шейкер, белыми фасадами, столешницей из кварцита, белым фартуком, фартуком из керамической плитки, техникой из нержавеющей стали, светлым паркетным полом, островом и белой столешницей - отличное фото интерьера
Свежая идея для дизайна: параллельная кухня среднего размера в морском стиле с обеденным столом, врезной мойкой, фасадами в стиле шейкер, белыми фасадами, столешницей из кварцита, белым фартуком, фартуком из керамической плитки, техникой из нержавеющей стали, светлым паркетным полом, островом и белой столешницей - отличное фото интерьера
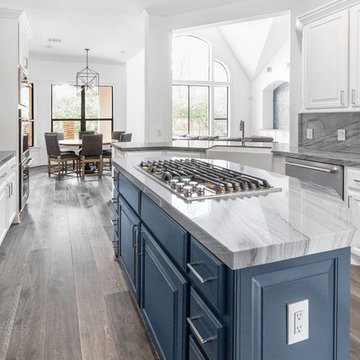
Beautiful kitchen!! We are so proud of how it turned out. #scmdesigngroup #dreamkitchen #mykitchenisbetterthanyours #lifestyledesign
SCM Design Group
Стильный дизайн: параллельная кухня среднего размера в стиле неоклассика (современная классика) с обеденным столом, с полувстраиваемой мойкой (с передним бортиком), фасадами с выступающей филенкой, синими фасадами, столешницей из кварцита, серым фартуком, фартуком из каменной плиты, техникой из нержавеющей стали, паркетным полом среднего тона, островом, серым полом и серой столешницей - последний тренд
Стильный дизайн: параллельная кухня среднего размера в стиле неоклассика (современная классика) с обеденным столом, с полувстраиваемой мойкой (с передним бортиком), фасадами с выступающей филенкой, синими фасадами, столешницей из кварцита, серым фартуком, фартуком из каменной плиты, техникой из нержавеющей стали, паркетным полом среднего тона, островом, серым полом и серой столешницей - последний тренд
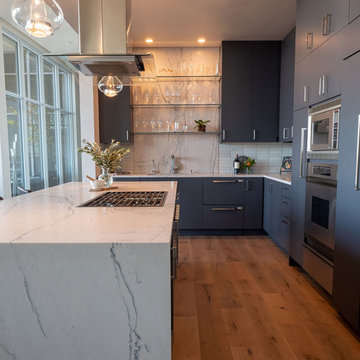
Roloff Construction, Inc., Portland, Oregon, 2019 NARI CotY Award-Winning Residential Kitchen $60,001 to $100,000
Свежая идея для дизайна: угловая кухня-гостиная среднего размера в стиле модернизм с врезной мойкой, плоскими фасадами, синими фасадами, столешницей из кварцита, белым фартуком, фартуком из стеклянной плитки, техникой из нержавеющей стали, паркетным полом среднего тона, островом и белой столешницей - отличное фото интерьера
Свежая идея для дизайна: угловая кухня-гостиная среднего размера в стиле модернизм с врезной мойкой, плоскими фасадами, синими фасадами, столешницей из кварцита, белым фартуком, фартуком из стеклянной плитки, техникой из нержавеющей стали, паркетным полом среднего тона, островом и белой столешницей - отличное фото интерьера
Кухня с столешницей из кварцита и столешницей из нержавеющей стали – фото дизайна интерьера
13