Кухня с столешницей из кварцита и полуостровом – фото дизайна интерьера
Сортировать:
Бюджет
Сортировать:Популярное за сегодня
181 - 200 из 13 485 фото
1 из 3
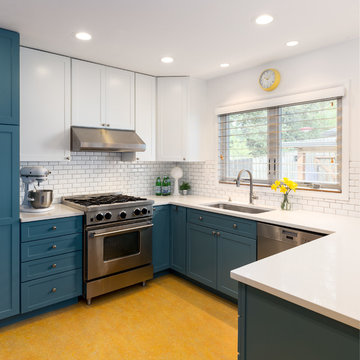
What is not to love about this kitchen?? Simple, full of charm, efficient layout..... and the perfect paint colors selected by ColorMoxie NW. Selecting white is much more complex than one might guess. The wrong white wall and cabinetry color could have forever looked "off" with the quartz counters and white subway tile. And that blue?? Swoon worthy Baltic Sea by Benjamin Moore. Hard to see in the photo, but there's a smidge of the same blue in the Marmoleum swirls (color: Sunny Day).
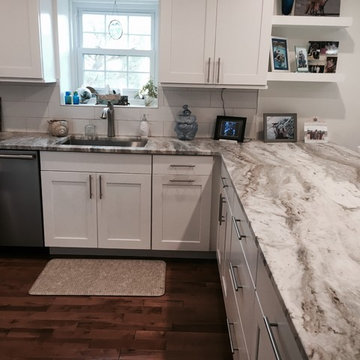
Modern beach style kitchen with white recessed panel cabinets, leather Brown Fantasy quartzite, and oversized matte subway tiles.
На фото: большая угловая кухня в стиле неоклассика (современная классика) с врезной мойкой, фасадами с утопленной филенкой, белыми фасадами, столешницей из кварцита, белым фартуком, техникой из нержавеющей стали, темным паркетным полом, обеденным столом, фартуком из плитки кабанчик, полуостровом и коричневым полом
На фото: большая угловая кухня в стиле неоклассика (современная классика) с врезной мойкой, фасадами с утопленной филенкой, белыми фасадами, столешницей из кварцита, белым фартуком, техникой из нержавеющей стали, темным паркетным полом, обеденным столом, фартуком из плитки кабанчик, полуостровом и коричневым полом
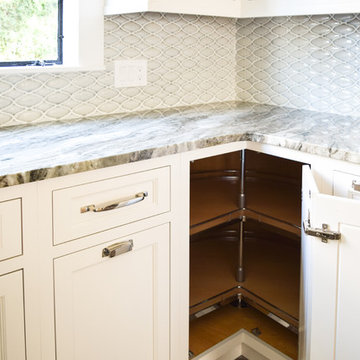
Ally Young
На фото: маленькая угловая кухня в стиле кантри с обеденным столом, врезной мойкой, фасадами в стиле шейкер, белыми фасадами, столешницей из кварцита, синим фартуком, фартуком из стеклянной плитки, техникой из нержавеющей стали, полом из керамогранита и полуостровом для на участке и в саду
На фото: маленькая угловая кухня в стиле кантри с обеденным столом, врезной мойкой, фасадами в стиле шейкер, белыми фасадами, столешницей из кварцита, синим фартуком, фартуком из стеклянной плитки, техникой из нержавеющей стали, полом из керамогранита и полуостровом для на участке и в саду
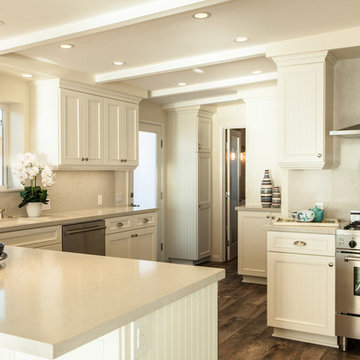
Идея дизайна: угловая кухня-гостиная среднего размера в морском стиле с врезной мойкой, белыми фасадами, столешницей из кварцита, белым фартуком, техникой из нержавеющей стали, фасадами с филенкой типа жалюзи, фартуком из каменной плиты, паркетным полом среднего тона и полуостровом

A quietly elegant and ultimately fashionable colour scheme with fresh aqua accents for this lovely modern kitchen extension in Lee. German kitchen furniture from Ballerina-Küchen coupled with Compac Moon Quartz worksurfaces and a backpainted glass splashback work well with the warm wooden floor. The addition of a peninsular kitchen island creates a sociable seating area in the space.
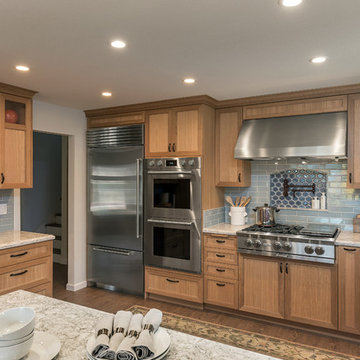
Scott DuBose Photography /
/
Designed by Corina Ramirez: https://www.casesanjose.com/bio/corina-martinez/
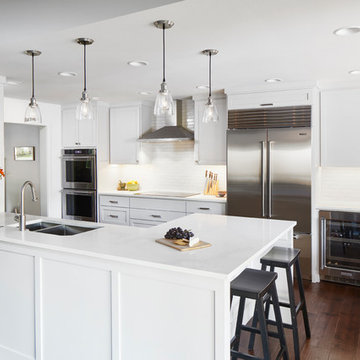
Renovated kitchen at the Clearock Residence. Construction by Mulligan Construction. Photography by Andrea Calo.
На фото: параллельная кухня-гостиная среднего размера в современном стиле с двойной мойкой, фасадами в стиле шейкер, белыми фасадами, столешницей из кварцита, белым фартуком, фартуком из керамической плитки, техникой из нержавеющей стали, темным паркетным полом, полуостровом, коричневым полом и белой столешницей с
На фото: параллельная кухня-гостиная среднего размера в современном стиле с двойной мойкой, фасадами в стиле шейкер, белыми фасадами, столешницей из кварцита, белым фартуком, фартуком из керамической плитки, техникой из нержавеющей стали, темным паркетным полом, полуостровом, коричневым полом и белой столешницей с
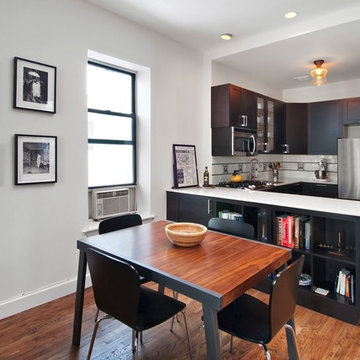
Идея дизайна: маленькая п-образная кухня в современном стиле с обеденным столом, накладной мойкой, фасадами в стиле шейкер, темными деревянными фасадами, столешницей из кварцита, белым фартуком, фартуком из керамической плитки, техникой из нержавеющей стали, паркетным полом среднего тона и полуостровом для на участке и в саду
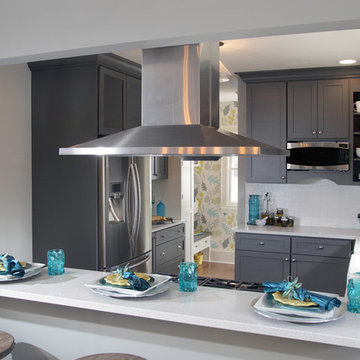
This gray and transitional kitchen remodel bridges the gap between contemporary style and traditional style. The dark gray cabinetry, light gray walls, and white subway tile backsplash make for a beautiful, neutral canvas for the bold teal blue and yellow décor accented throughout the design.
Designer Gwen Adair of Cabinet Supreme by Adair did a fabulous job at using grays to create a neutral backdrop to bring out the bright, vibrant colors that the homeowners love so much.
This Milwaukee, WI kitchen is the perfect example of Dura Supreme's recent launch of gray paint finishes, it has been interesting to see these new cabinetry colors suddenly flowing across our manufacturing floor, destined for homes around the country. We've already seen an enthusiastic acceptance of these new colors as homeowners started immediately selecting our various shades of gray paints, like this example of “Storm Gray”, for their new homes and remodeling projects!
Dura Supreme’s “Storm Gray” is the darkest of our new gray painted finishes (although our current “Graphite” paint finish is a charcoal gray that is almost black). For those that like the popular contrast between light and dark finishes, Storm Gray pairs beautifully with lighter painted and stained finishes.
Request a FREE Dura Supreme Brochure Packet:
http://www.durasupreme.com/request-brochure

Ground floor extension of an end-of-1970s property.
Making the most of an open-plan space with fitted furniture that allows more than one option to accommodate guests when entertaining. The new rear addition has allowed us to create a clean and bright space, as well as to optimize the space flow for what originally were dark and cramped ground floor spaces.

This small kitchen packs a powerful punch. By replacing an oversized sliding glass door with a 24" cantilever which created additional floor space. We tucked a large Reid Shaw farm sink with a wall mounted faucet into this recess. A 7' peninsula was added for storage, work counter and informal dining. A large oversized window floods the kitchen with light. The color of the Eucalyptus painted and glazed cabinets is reflected in both the Najerine stone counter tops and the glass mosaic backsplash tile from Oceanside Glass Tile, "Devotion" series. All dishware is stored in drawers and the large to the counter cabinet houses glassware, mugs and serving platters. Tray storage is located above the refrigerator. Bottles and large spices are located to the left of the range in a pull out cabinet. Pots and pans are located in large drawers to the left of the dishwasher. Pantry storage was created in a large closet to the left of the peninsula for oversized items as well as the microwave. Additional pantry storage for food is located to the right of the refrigerator in an alcove. Cooking ventilation is provided by a pull out hood so as not to distract from the lines of the kitchen.
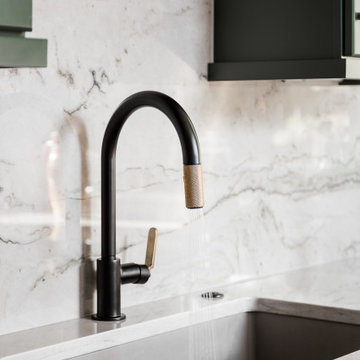
Источник вдохновения для домашнего уюта: маленькая угловая кухня в стиле неоклассика (современная классика) с обеденным столом, одинарной мойкой, фасадами с утопленной филенкой, зелеными фасадами, столешницей из кварцита, серым фартуком, фартуком из каменной плиты, техникой из нержавеющей стали, паркетным полом среднего тона, полуостровом и серой столешницей для на участке и в саду
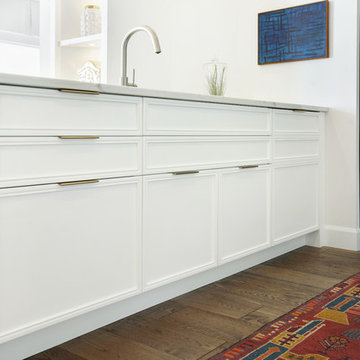
Источник вдохновения для домашнего уюта: маленькая параллельная кухня-гостиная в современном стиле с врезной мойкой, фасадами с декоративным кантом, белыми фасадами, столешницей из кварцита, белым фартуком, фартуком из керамогранитной плитки, техникой под мебельный фасад, паркетным полом среднего тона, полуостровом, коричневым полом и белой столешницей для на участке и в саду
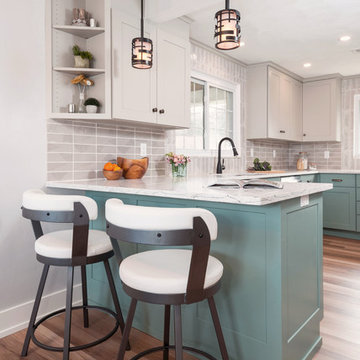
На фото: отдельная, п-образная кухня в стиле неоклассика (современная классика) с врезной мойкой, фасадами в стиле шейкер, бирюзовыми фасадами, столешницей из кварцита, серым фартуком, фартуком из керамогранитной плитки, техникой из нержавеющей стали, паркетным полом среднего тона, полуостровом, коричневым полом и белой столешницей
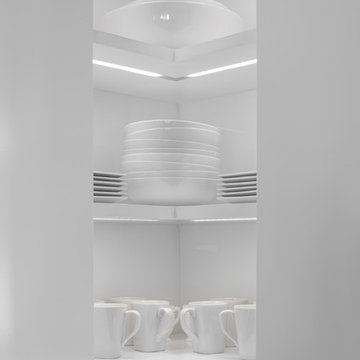
Project by d KISER design.construct, inc.
Photographer: Colin Conces
https://www.colinconces.com
Architect: PEN
http://penarchitect.com
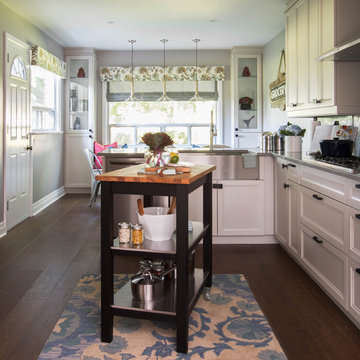
Photography: Stephani Buchman
Floral: Bluebird Event Design
Источник вдохновения для домашнего уюта: угловая кухня среднего размера в современном стиле с обеденным столом, с полувстраиваемой мойкой (с передним бортиком), фасадами с утопленной филенкой, белыми фасадами, столешницей из кварцита, фартуком из каменной плитки, техникой из нержавеющей стали, паркетным полом среднего тона и полуостровом
Источник вдохновения для домашнего уюта: угловая кухня среднего размера в современном стиле с обеденным столом, с полувстраиваемой мойкой (с передним бортиком), фасадами с утопленной филенкой, белыми фасадами, столешницей из кварцита, фартуком из каменной плитки, техникой из нержавеющей стали, паркетным полом среднего тона и полуостровом

Kayla Kopke
Свежая идея для дизайна: отдельная, п-образная кухня среднего размера в классическом стиле с врезной мойкой, фасадами с выступающей филенкой, фасадами цвета дерева среднего тона, столешницей из кварцита, коричневым фартуком, фартуком из каменной плитки, белой техникой, полуостровом и коричневым полом - отличное фото интерьера
Свежая идея для дизайна: отдельная, п-образная кухня среднего размера в классическом стиле с врезной мойкой, фасадами с выступающей филенкой, фасадами цвета дерева среднего тона, столешницей из кварцита, коричневым фартуком, фартуком из каменной плитки, белой техникой, полуостровом и коричневым полом - отличное фото интерьера
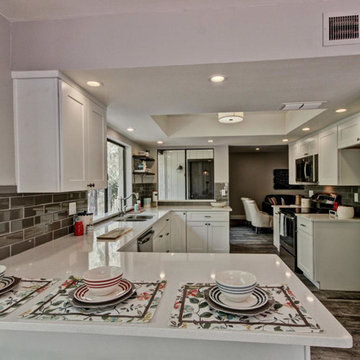
Источник вдохновения для домашнего уюта: п-образная кухня среднего размера в современном стиле с обеденным столом, врезной мойкой, фасадами в стиле шейкер, белыми фасадами, столешницей из кварцита, коричневым фартуком, фартуком из стеклянной плитки, техникой из нержавеющей стали, полом из керамической плитки и полуостровом
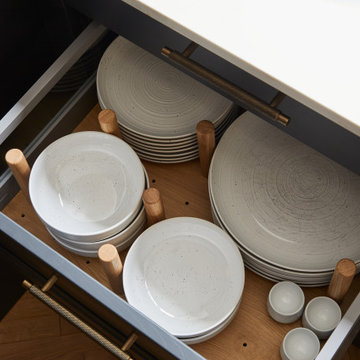
A simple oak peg board helps organise pull out drawers with bowls and plates.
На фото: маленькая параллельная кухня-гостиная в стиле неоклассика (современная классика) с с полувстраиваемой мойкой (с передним бортиком), фасадами в стиле шейкер, черными фасадами, столешницей из кварцита, серым фартуком, фартуком из кварцевого агломерата, техникой из нержавеющей стали, светлым паркетным полом, полуостровом и серой столешницей для на участке и в саду
На фото: маленькая параллельная кухня-гостиная в стиле неоклассика (современная классика) с с полувстраиваемой мойкой (с передним бортиком), фасадами в стиле шейкер, черными фасадами, столешницей из кварцита, серым фартуком, фартуком из кварцевого агломерата, техникой из нержавеющей стали, светлым паркетным полом, полуостровом и серой столешницей для на участке и в саду

Phase 2 of our Modern Cottage project was the complete renovation of a small, impractical kitchen and dining nook. The client asked for a fresh, bright kitchen with natural light, a pop of color, and clean modern lines. The resulting kitchen features all of the above and incorporates fun details such as a scallop tile backsplash behind the range and artisan touches such as a custom walnut island and floating shelves; a custom metal range hood and hand-made lighting. This kitchen is all that the client asked for and more!
Кухня с столешницей из кварцита и полуостровом – фото дизайна интерьера
10