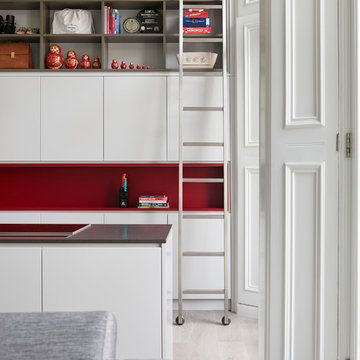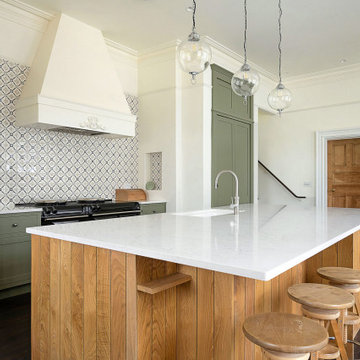Кухня с столешницей из кварцита и любым количеством островов – фото дизайна интерьера
Сортировать:
Бюджет
Сортировать:Популярное за сегодня
61 - 80 из 131 298 фото
1 из 3

Photo by John Merkl
Источник вдохновения для домашнего уюта: светлая кухня-гостиная среднего размера в средиземноморском стиле с одинарной мойкой, фасадами в стиле шейкер, светлыми деревянными фасадами, столешницей из кварцита, разноцветным фартуком, фартуком из керамической плитки, техникой под мебельный фасад, паркетным полом среднего тона, островом, коричневым полом и бежевой столешницей
Источник вдохновения для домашнего уюта: светлая кухня-гостиная среднего размера в средиземноморском стиле с одинарной мойкой, фасадами в стиле шейкер, светлыми деревянными фасадами, столешницей из кварцита, разноцветным фартуком, фартуком из керамической плитки, техникой под мебельный фасад, паркетным полом среднего тона, островом, коричневым полом и бежевой столешницей

На фото: угловая кухня-гостиная среднего размера в стиле неоклассика (современная классика) с с полувстраиваемой мойкой (с передним бортиком), фасадами в стиле шейкер, белыми фасадами, столешницей из кварцита, белым фартуком, фартуком из плитки кабанчик, техникой из нержавеющей стали, паркетным полом среднего тона, островом и коричневым полом

Photos by Whitney Kamman
Пример оригинального дизайна: большая параллельная, светлая кухня в стиле рустика с обеденным столом, светлыми деревянными фасадами, островом, врезной мойкой, фасадами в стиле шейкер, техникой из нержавеющей стали, бежевым полом, столешницей из кварцита, паркетным полом среднего тона и двухцветным гарнитуром
Пример оригинального дизайна: большая параллельная, светлая кухня в стиле рустика с обеденным столом, светлыми деревянными фасадами, островом, врезной мойкой, фасадами в стиле шейкер, техникой из нержавеющей стали, бежевым полом, столешницей из кварцита, паркетным полом среднего тона и двухцветным гарнитуром

Kitchens are magical and this chef wanted a kitchen full of the finest appliances and storage accessories available to make this busy household function better. We were working with the curved wood windows but we opened up the wall between the kitchen and family room, which allowed for a expansive countertop for the family to interact with the accomplished home chef. The flooring was not changed we simply worked with the floor plan and improved the layout.

Iris Bachman Photography
Стильный дизайн: маленькая угловая кухня в стиле неоклассика (современная классика) с обеденным столом, врезной мойкой, фасадами с утопленной филенкой, серыми фасадами, столешницей из кварцита, белым фартуком, фартуком из каменной плиты, техникой из нержавеющей стали, островом, бежевым полом, паркетным полом среднего тона и белой столешницей для на участке и в саду - последний тренд
Стильный дизайн: маленькая угловая кухня в стиле неоклассика (современная классика) с обеденным столом, врезной мойкой, фасадами с утопленной филенкой, серыми фасадами, столешницей из кварцита, белым фартуком, фартуком из каменной плиты, техникой из нержавеющей стали, островом, бежевым полом, паркетным полом среднего тона и белой столешницей для на участке и в саду - последний тренд

Kat Alves-Photographer
На фото: п-образная кухня среднего размера в стиле кантри с обеденным столом, врезной мойкой, фасадами в стиле шейкер, серыми фасадами, столешницей из кварцита, серым фартуком, фартуком из каменной плитки, техникой из нержавеющей стали, паркетным полом среднего тона и островом с
На фото: п-образная кухня среднего размера в стиле кантри с обеденным столом, врезной мойкой, фасадами в стиле шейкер, серыми фасадами, столешницей из кварцита, серым фартуком, фартуком из каменной плитки, техникой из нержавеющей стали, паркетным полом среднего тона и островом с

Fantasy Brown quartzite countertop
Studio iDesign, Serena Apostal
На фото: большая угловая кухня в стиле неоклассика (современная классика) с обеденным столом, с полувстраиваемой мойкой (с передним бортиком), плоскими фасадами, белыми фасадами, столешницей из кварцита, коричневым фартуком, фартуком из каменной плитки, техникой из нержавеющей стали, темным паркетным полом и островом с
На фото: большая угловая кухня в стиле неоклассика (современная классика) с обеденным столом, с полувстраиваемой мойкой (с передним бортиком), плоскими фасадами, белыми фасадами, столешницей из кварцита, коричневым фартуком, фартуком из каменной плитки, техникой из нержавеющей стали, темным паркетным полом и островом с

Double height kitchen with ladder
Contemporary kitchen designed and made by hand with flat panel cabinetry and open shelving. Two grey tones are used with red accents to contrast and create dramatic elegance in this double height space.
Particularly beautiful as the new bespoke kitchen sits next to the property's original french doors and folding shutters.

Needless to say, this kitchen is a cook’s dream. With an oversized peninsula, there is plenty of space to create tasteful confections. They added another element of interest to their design by mitering the edges of their countertop, creating the look of a thicker slab and adding a nice focal point to the space. Pulling the whole look together, they complemented the sea pearl quartzite countertop beautifully with the use of grey subway tile.
Cabinets were custom built by Chandler in a shaker style with narrow 2" recessed panel and painted in a sherwin williams paint called silverplate in eggshell finish. The hardware was ordered through topknobs in the pennington style, various sizes used.

- Vince Klassan Photography -
This kitchen has a lot to offer, both visually and in terms of storage and space. Oiled teak, grey stone countertops, and a glass tile backsplash combine to create a striking contrast that highlights the most functional and stylish parts of the kitchen. The open shelving provides ample storage and space to accent the homeowner's decor, giving the kitchen a personalized touch that makes it both bold and inviting.

Down-to-studs remodel and second floor addition. The original house was a simple plain ranch house with a layout that didn’t function well for the family. We changed the house to a contemporary Mediterranean with an eclectic mix of details. Space was limited by City Planning requirements so an important aspect of the design was to optimize every bit of space, both inside and outside. The living space extends out to functional places in the back and front yards: a private shaded back yard and a sunny seating area in the front yard off the kitchen where neighbors can easily mingle with the family. A Japanese bath off the master bedroom upstairs overlooks a private roof deck which is screened from neighbors’ views by a trellis with plants growing from planter boxes and with lanterns hanging from a trellis above.
Photography by Kurt Manley.
https://saikleyarchitects.com/portfolio/modern-mediterranean/

The informal dining area integrated at this end of the island provides a safe space for the children to sit whilst Carla and Ben are cooking. Bearing in mind the need for this room to work for a family, a designated safe area for the children was necessary. The pendant lights above the table echo the Merlot glass splashback, bringing different elements of the room together.

Пример оригинального дизайна: огромная параллельная кухня-гостиная в современном стиле с плоскими фасадами, белыми фасадами, столешницей из кварцита, серым фартуком, техникой под мебельный фасад, мраморным полом, двумя и более островами и фартуком из каменной плиты

Servo-drive trash can cabinet allows for hands-free opening and closing of the waste cabinet. One simply bumps the front of the cabinet and the motor opens and closes the drawer. No more germs on the cabinet door and hardware.
Heather Harris Photography, LLC

William Quarles
Источник вдохновения для домашнего уюта: п-образная кухня среднего размера в классическом стиле с с полувстраиваемой мойкой (с передним бортиком), серыми фасадами, белым фартуком, техникой под мебельный фасад, фартуком из каменной плиты, темным паркетным полом, островом, коричневым полом, столешницей из кварцита и фасадами с утопленной филенкой
Источник вдохновения для домашнего уюта: п-образная кухня среднего размера в классическом стиле с с полувстраиваемой мойкой (с передним бортиком), серыми фасадами, белым фартуком, техникой под мебельный фасад, фартуком из каменной плиты, темным паркетным полом, островом, коричневым полом, столешницей из кварцита и фасадами с утопленной филенкой

Storage Solutions - A lid partion at the back of a wide, deep drawer neatly stores pot and pan lids for easy access.
“Loft” Living originated in Paris when artists established studios in abandoned warehouses to accommodate the oversized paintings popular at the time. Modern loft environments idealize the characteristics of their early counterparts with high ceilings, exposed beams, open spaces, and vintage flooring or brickwork. Soaring windows frame dramatic city skylines, and interior spaces pack a powerful visual punch with their clean lines and minimalist approach to detail. Dura Supreme cabinetry coordinates perfectly within this design genre with sleek contemporary door styles and equally sleek interiors.
This kitchen features Moda cabinet doors with vertical grain, which gives this kitchen its sleek minimalistic design. Lofted design often starts with a neutral color then uses a mix of raw materials, in this kitchen we’ve mixed in brushed metal throughout using Aluminum Framed doors, stainless steel hardware, stainless steel appliances, and glazed tiles for the backsplash.
Request a FREE Brochure:
http://www.durasupreme.com/request-brochure
Find a dealer near you today:
http://www.durasupreme.com/dealer-locator

Jessamyn Harris Photography
Master Touch Construction
На фото: п-образная кухня среднего размера в стиле ретро с врезной мойкой, плоскими фасадами, фасадами цвета дерева среднего тона, техникой из нержавеющей стали, столешницей из кварцита, бежевым фартуком, фартуком из стеклянной плитки, светлым паркетным полом, островом, бежевым полом и белой столешницей с
На фото: п-образная кухня среднего размера в стиле ретро с врезной мойкой, плоскими фасадами, фасадами цвета дерева среднего тона, техникой из нержавеющей стали, столешницей из кварцита, бежевым фартуком, фартуком из стеклянной плитки, светлым паркетным полом, островом, бежевым полом и белой столешницей с

A chesnut island forms the centre piece, exuding warmth and offering both concealed and visible storage. The pantry continues the uncluttered look and allows more space to cook and entertain. The bespoke angular hood offers a focal point of interest

Идея дизайна: большая угловая кухня в стиле неоклассика (современная классика) с обеденным столом, врезной мойкой, фасадами с декоративным кантом, серыми фасадами, столешницей из кварцита, белым фартуком, фартуком из керамогранитной плитки, техникой под мебельный фасад, паркетным полом среднего тона, островом, коричневым полом, серой столешницей и балками на потолке

Dans cette cuisine, on retrouve les façades vertes de gris fusionnant avec les façades en bois, réhaussées par des poignées en métal noir, offrant un design épuré.
Cette composition crée un équilibre visuel parfait, souligné par le plan de travail « Ethereal Glow » en quartz de chez @easyplan.
Кухня с столешницей из кварцита и любым количеством островов – фото дизайна интерьера
4