Кухня с столешницей из кварцита и любым фатуком – фото дизайна интерьера
Сортировать:
Бюджет
Сортировать:Популярное за сегодня
181 - 200 из 119 769 фото
1 из 3

We could not be more in love with this kitchen! This home is a perfect example of Transitional style living. Clean contemporary lines with warm traditional accents. High-quality materials and functional design will always make for showstopping kitchens!

Пример оригинального дизайна: большая угловая кухня в скандинавском стиле с с полувстраиваемой мойкой (с передним бортиком), белыми фасадами, белым фартуком, техникой из нержавеющей стали, островом, фасадами с утопленной филенкой, столешницей из кварцита, фартуком из мрамора, светлым паркетным полом, бежевым полом, белой столешницей и двухцветным гарнитуром
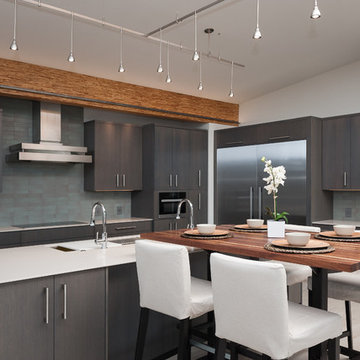
A contemporary kitchen design with a bar-height dining table with room for four integrated into the island. Dark wood flat panel cabinets through the surround and the island with brushed nickel hardware. A glass cook top, two ovens and an undermount sink.

Идея дизайна: отдельная, угловая кухня среднего размера в стиле неоклассика (современная классика) с с полувстраиваемой мойкой (с передним бортиком), фасадами с утопленной филенкой, серыми фасадами, столешницей из кварцита, белым фартуком, фартуком из мрамора, техникой из нержавеющей стали, паркетным полом среднего тона, островом, коричневым полом и белой столешницей

На фото: п-образная кухня среднего размера в стиле неоклассика (современная классика) с обеденным столом, с полувстраиваемой мойкой (с передним бортиком), фасадами с утопленной филенкой, белыми фасадами, белым фартуком, фартуком из плитки кабанчик, техникой из нержавеющей стали, паркетным полом среднего тона, островом, коричневым полом, белой столешницей и столешницей из кварцита с
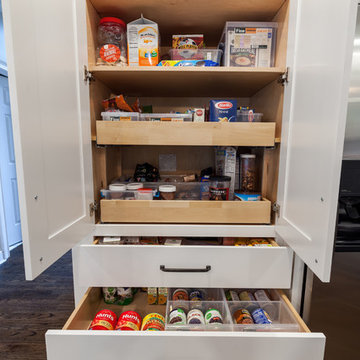
Pantry unit
На фото: п-образная кухня-гостиная среднего размера в стиле неоклассика (современная классика) с врезной мойкой, фасадами в стиле шейкер, белыми фасадами, столешницей из кварцита, серым фартуком, фартуком из плитки кабанчик, техникой из нержавеющей стали, паркетным полом среднего тона, островом, коричневым полом и черной столешницей с
На фото: п-образная кухня-гостиная среднего размера в стиле неоклассика (современная классика) с врезной мойкой, фасадами в стиле шейкер, белыми фасадами, столешницей из кварцита, серым фартуком, фартуком из плитки кабанчик, техникой из нержавеющей стали, паркетным полом среднего тона, островом, коричневым полом и черной столешницей с
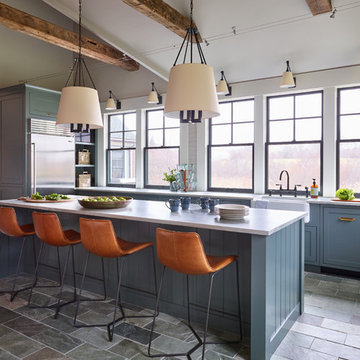
Jared Kuzia Photography
Идея дизайна: отдельная, угловая кухня среднего размера в стиле неоклассика (современная классика) с с полувстраиваемой мойкой (с передним бортиком), фасадами в стиле шейкер, синими фасадами, столешницей из кварцита, белым фартуком, фартуком из плитки кабанчик, техникой из нержавеющей стали, полом из сланца, островом, серым полом и белой столешницей
Идея дизайна: отдельная, угловая кухня среднего размера в стиле неоклассика (современная классика) с с полувстраиваемой мойкой (с передним бортиком), фасадами в стиле шейкер, синими фасадами, столешницей из кварцита, белым фартуком, фартуком из плитки кабанчик, техникой из нержавеющей стали, полом из сланца, островом, серым полом и белой столешницей
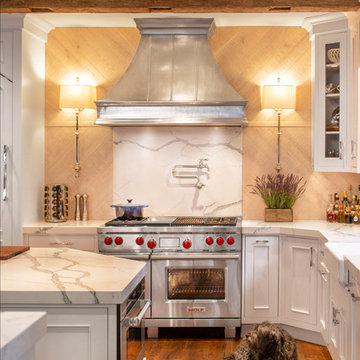
Jeff Dow Photography
Пример оригинального дизайна: угловая кухня в стиле рустика с с полувстраиваемой мойкой (с передним бортиком), фасадами с утопленной филенкой, белыми фасадами, белым фартуком, фартуком из каменной плиты, техникой из нержавеющей стали, двумя и более островами, белой столешницей, обеденным столом, столешницей из кварцита, темным паркетным полом и коричневым полом
Пример оригинального дизайна: угловая кухня в стиле рустика с с полувстраиваемой мойкой (с передним бортиком), фасадами с утопленной филенкой, белыми фасадами, белым фартуком, фартуком из каменной плиты, техникой из нержавеющей стали, двумя и более островами, белой столешницей, обеденным столом, столешницей из кварцита, темным паркетным полом и коричневым полом

Casual comfortable family kitchen is the heart of this home! Organization is the name of the game in this fast paced yet loving family! Between school, sports, and work everyone needs to hustle, but this hard working kitchen makes it all a breeze! Photography: Stephen Karlisch

Joshua Lawrence
На фото: угловая кухня среднего размера в скандинавском стиле с плоскими фасадами, белыми фасадами, столешницей из кварцита, белым фартуком, техникой из нержавеющей стали, светлым паркетным полом, островом, белой столешницей, фартуком из каменной плиты, бежевым полом, двухцветным гарнитуром и мойкой у окна с
На фото: угловая кухня среднего размера в скандинавском стиле с плоскими фасадами, белыми фасадами, столешницей из кварцита, белым фартуком, техникой из нержавеющей стали, светлым паркетным полом, островом, белой столешницей, фартуком из каменной плиты, бежевым полом, двухцветным гарнитуром и мойкой у окна с

Our clients wanted to make the most of space so we gutted the home and rebuilt the inside to create a functional and kid-friendly home with timeless style.
Our clients’ vision was clear: They wanted a warm and timeless design that was easy to clean and maintain with two-active boys.
“It’s not unusual for our friends and family to drop past unannounced any day of the week. And we love it!” They told us during our initial Design Therapy Sesh.
We knew immediately what she meant - we have an open-door policy with our families, too! Which was why we consciously created living spaces that were open, inviting and welcoming.
Now, the only problem our clients would have would be convincing their guests to leave!
Our clients also enjoy coffee and tea so we created a separate coffee nook to help them kick start their day.
Photography: Helynn Ospina
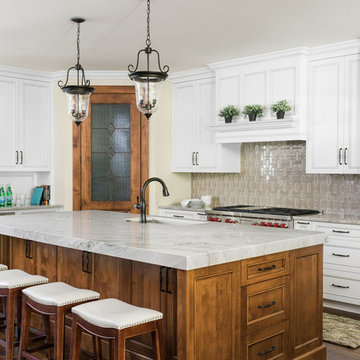
Rustic White Interiors
Идея дизайна: большая п-образная кухня с врезной мойкой, белыми фасадами, столешницей из кварцита, фартуком из керамической плитки, техникой из нержавеющей стали, паркетным полом среднего тона, островом, коричневым полом, фасадами с декоративным кантом, бежевым фартуком и серой столешницей
Идея дизайна: большая п-образная кухня с врезной мойкой, белыми фасадами, столешницей из кварцита, фартуком из керамической плитки, техникой из нержавеющей стали, паркетным полом среднего тона, островом, коричневым полом, фасадами с декоративным кантом, бежевым фартуком и серой столешницей

When we drove out to Mukilteo for our initial consultation, we immediately fell in love with this house. With its tall ceilings, eclectic mix of wood, glass and steel, and gorgeous view of the Puget Sound, we quickly nicknamed this project "The Mukilteo Gem". Our client, a cook and baker, did not like her existing kitchen. The main points of issue were short runs of available counter tops, lack of storage and shortage of light. So, we were called in to implement some big, bold ideas into a small footprint kitchen with big potential. We completely changed the layout of the room by creating a tall, built-in storage wall and a continuous u-shape counter top. Early in the project, we took inventory of every item our clients wanted to store in the kitchen and ensured that every spoon, gadget, or bowl would have a dedicated "home" in their new kitchen. The finishes were meticulously selected to ensure continuity throughout the house. We also played with the color scheme to achieve a bold yet natural feel.This kitchen is a prime example of how color can be used to both make a statement and project peace and balance simultaneously. While busy at work on our client's kitchen improvement, we also updated the entry and gave the homeowner a modern laundry room with triple the storage space they originally had.
End result: ecstatic clients and a very happy design team. That's what we call a big success!
John Granen.

Свежая идея для дизайна: маленькая отдельная, угловая кухня в классическом стиле с врезной мойкой, фасадами в стиле шейкер, синими фасадами, столешницей из кварцита, белым фартуком, фартуком из каменной плиты, техникой из нержавеющей стали, полом из керамогранита, серым полом и белой столешницей без острова для на участке и в саду - отличное фото интерьера
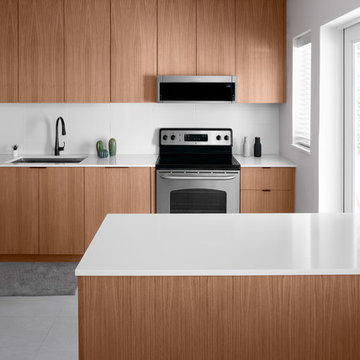
A beautifully designed kitchen by Hermann Gonzalez, RA, and Haley Perry. Pictured below are white oak cabinetry and white counters that contrast with matte black touches by Surface Workshop located in Miami.
Photo & retouching by Melissa & Manny at Pryme Production.
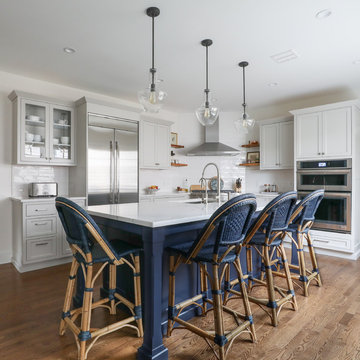
Transitional U-shaped kitchen with large blueberry island and floating shelves.
Photos by VLG Photography
Пример оригинального дизайна: большая угловая кухня в стиле неоклассика (современная классика) с врезной мойкой, серыми фасадами, столешницей из кварцита, белым фартуком, фартуком из плитки кабанчик, техникой из нержавеющей стали, паркетным полом среднего тона, островом, белой столешницей, фасадами в стиле шейкер, коричневым полом и двухцветным гарнитуром
Пример оригинального дизайна: большая угловая кухня в стиле неоклассика (современная классика) с врезной мойкой, серыми фасадами, столешницей из кварцита, белым фартуком, фартуком из плитки кабанчик, техникой из нержавеющей стали, паркетным полом среднего тона, островом, белой столешницей, фасадами в стиле шейкер, коричневым полом и двухцветным гарнитуром
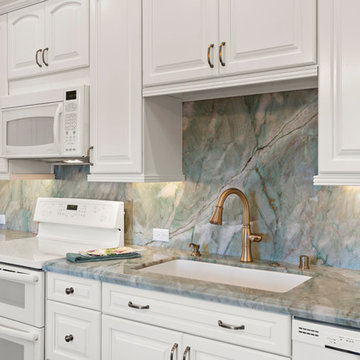
Take a trip to the European countryside! This eat-in kitchen was opened up to the rafters and bumped out with window seating. Dedicated wine and cookbook storage areas offer added counter space. Cabinetry by Waypoint Living Spaces in "Linen" blends perfectly with the white appliances. Stunning Countertops and Backsplash are Emerald Quartzite fabricated by Carlos Bravo and team at Monterey Bay Tile & Granite. Photography by Dave Clark of Monterey Virtual Tours
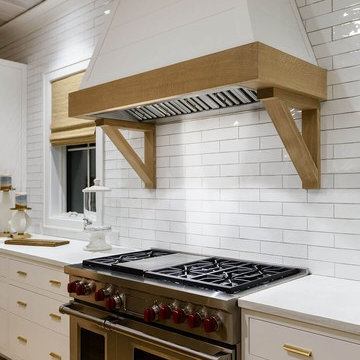
На фото: большая прямая кухня-гостиная в стиле кантри с врезной мойкой, фасадами в стиле шейкер, белыми фасадами, столешницей из кварцита, белым фартуком, фартуком из плитки кабанчик, техникой под мебельный фасад, паркетным полом среднего тона, островом, коричневым полом и белой столешницей с
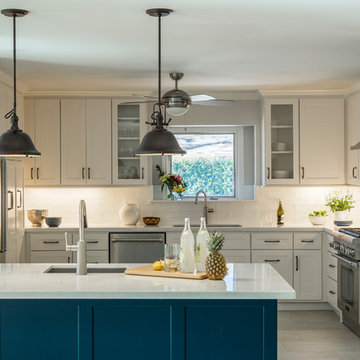
Open floor plan Kitchen with white custom cabinets create a fresh backdrop for a bold, navy island and industrial pendants and range-hood. Stainless steel appliances and fixtures elevate complete this modern space.
In order to open up the space as much as possible, the closet pantry was completely removed and a custom cabinet pantry took its place.
Builder:: Wamhoff Design Build
Photographer: Daniel Angulo

The kitchen is literally bathed in beautiful beige light that evokes a feeling of warmth, comfort and peace. All pieces of furniture are decorated in one color, which perfectly matches the color of the walls, ceiling and floor.
On the walls, you can see several abstract paintings by contemporary artists that act as impressive decorative elements and look great against the pink background of the interior.
Try improving your own kitchen as well. The Grandeur Hills Group design studio is pleased to help you make your kitchen one of the jewels of New York!
Кухня с столешницей из кварцита и любым фатуком – фото дизайна интерьера
10