Кухня с столешницей из кварцита и коричневой столешницей – фото дизайна интерьера
Сортировать:
Бюджет
Сортировать:Популярное за сегодня
61 - 80 из 1 260 фото
1 из 3
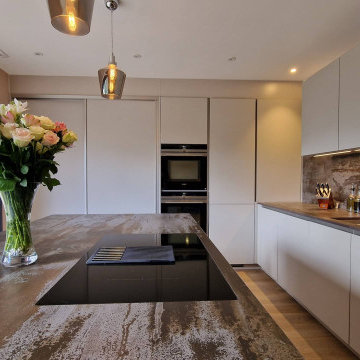
Our client wanted a kitchen that would effortlessly blend form and function, focusing on maximising space and providing practical storage solutions.
They envisioned a space with plenty of drawers and pullouts, ensuring easy accessibility to all their kitchen essentials. Durability and long-lasting wear were paramount; they wanted a kitchen that would stand the test of time. But above all, they desired a sleek and minimalistic design, with all worktop appliances cleverly hidden away to create a clutter-free, easy-to-clean and maintain-friendly environment.
Embracing a warm and feminine palette, we chose the Nobilia Sand - Anti-Fingerprint range to set the tone for this elegant kitchen. The soft, neutral shades create a soothing ambience, while the anti-fingerprint technology ensures that the surfaces stay pristine, even with daily use.
To add a striking focal point to the kitchen, we incorporated a 20mm Trillium worktop supplied by Dekton. This bold statement piece adds character and offers excellent durability, making it an ideal choice for a kitchen that demands style and functionality.
As for the appliances, we carefully selected the best in the market to complement the kitchen's design and meet our client's needs. The Siemens Ovens provide state-of-the-art cooking capabilities, while the Quooker Tap offers instant boiling water for ultimate convenience. The Elica-Nikola Tesla downdraft Hob delivers efficient ventilation and boasts a sleek and seamless appearance, perfectly aligning with the kitchen's handless design.
To further enhance the kitchen's functionality, we incorporated some clever features, including sliding doors that lead to a hidden walk-in utility space, ensuring easy access to laundry essentials while keeping them discreetly tucked away.
In line with our client's desire for practicality, we added a hidden pullout shelf on the worktop, specially designed to accommodate their heavy Thermomix, making it easily accessible when needed and neatly stowed away when not in use.
The island, a central gathering spot, also serves as additional storage space with carefully crafted storage options on the back, making the most of every inch of the kitchen's layout.
This kitchen project is a testament to our commitment to making our client's vision a reality. With a focus on space optimisation, practicality, and a feminine touch, this Nobilia kitchen has been transformed into a functional, elegant, and timeless space that our clients will enjoy for many years to come.
Got inspired by this elegant and practical kitchen design? Contact us today to start your own bespoke kitchen project.
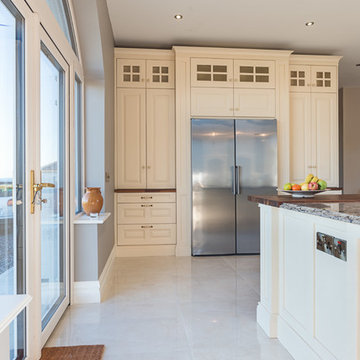
Свежая идея для дизайна: большая кухня в классическом стиле с с полувстраиваемой мойкой (с передним бортиком), фасадами с выступающей филенкой, бежевыми фасадами, столешницей из кварцита, островом и коричневой столешницей - отличное фото интерьера
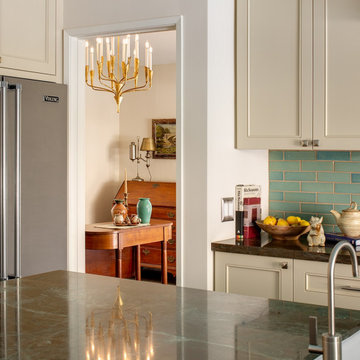
На фото: угловая кухня среднего размера в стиле неоклассика (современная классика) с обеденным столом, накладной мойкой, фасадами с декоративным кантом, бежевыми фасадами, столешницей из кварцита, синим фартуком, фартуком из керамической плитки, техникой из нержавеющей стали, паркетным полом среднего тона, островом, коричневым полом и коричневой столешницей с
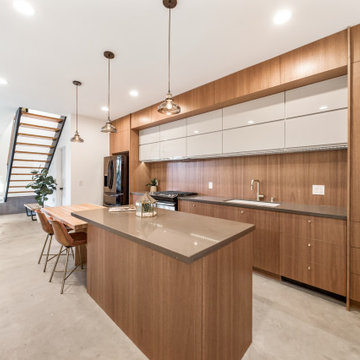
Пример оригинального дизайна: маленькая прямая кухня-гостиная в современном стиле с плоскими фасадами, фасадами цвета дерева среднего тона, столешницей из кварцита, фартуком из дерева, техникой из нержавеющей стали, бетонным полом, островом и коричневой столешницей для на участке и в саду
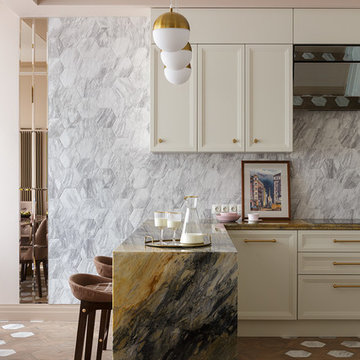
Иван Сорокин
На фото: п-образная кухня среднего размера в стиле неоклассика (современная классика) с обеденным столом, врезной мойкой, фасадами с утопленной филенкой, бежевыми фасадами, столешницей из кварцита, серым фартуком, фартуком из керамогранитной плитки, техникой из нержавеющей стали, полом из керамогранита, полуостровом, коричневым полом и коричневой столешницей с
На фото: п-образная кухня среднего размера в стиле неоклассика (современная классика) с обеденным столом, врезной мойкой, фасадами с утопленной филенкой, бежевыми фасадами, столешницей из кварцита, серым фартуком, фартуком из керамогранитной плитки, техникой из нержавеющей стали, полом из керамогранита, полуостровом, коричневым полом и коричневой столешницей с
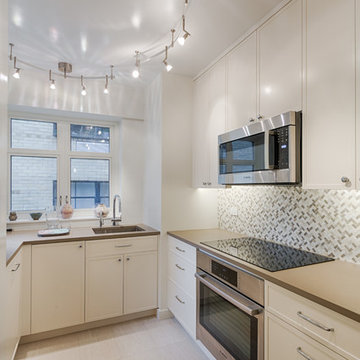
Идея дизайна: п-образная кухня среднего размера в современном стиле с кладовкой, врезной мойкой, фасадами в стиле шейкер, белыми фасадами, столешницей из кварцита, разноцветным фартуком, фартуком из стеклянной плитки, техникой под мебельный фасад, полом из керамической плитки, двумя и более островами, бежевым полом и коричневой столешницей
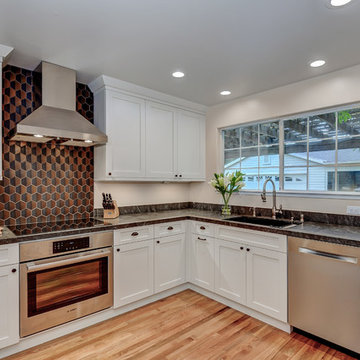
You don‘t need to make major changes to an outdated kitchen to create the space of your dreams. Small changes often opt for a big impact. Without gaining a single square foot, this kitchen was completely transformed thanks to a well-planned design build remodel. An awkward opening to an empty back hallway hemmed people in and made for inefficient traffic flow between the adjacent living and dining areas. By moving the location of the fridge and enclosing the hall opening we were able to create a u-shaped kitchen that is now more efficient, stylish, and storage-packed.
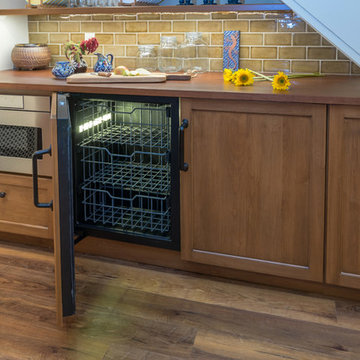
Other Noteworthy Features and Solutions
New crisp drywall blended with original masonry wall textures and original exposed beams
Custom-glazed adler wood cabinets, beautiful fusion Quartzite and custom cherry counters, and a copper sink were selected for a wonderful interplay of colors, textures, and Old World feel
Small-space efficiencies designed for real-size humans, including built-ins wherever possible, limited free-standing furniture, and no upper cabinets
Built-in storage and appliances under the counter (refrigerator, freezer, washer, dryer, and microwave drawer)
Additional multi-function storage under stairs
Extensive lighting plan with multiple sources and types of light to make this partially below-grade space feel bright and cheery
Enlarged window well to bring much more light into the space
Insulation added to create sound buffer from the floor above
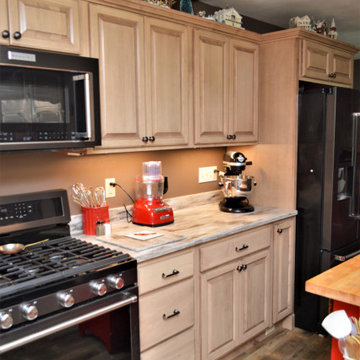
Cabinet Brand: Haas Lifestyle Collection
Wood Species: Maple
Cabinet Finish: Cottonwood
Door Style: Liberty Square
Counter top: Corian solid surface, 3/8 Top & Bottom Radius edge detail, Coved back splash, Hazelnut color
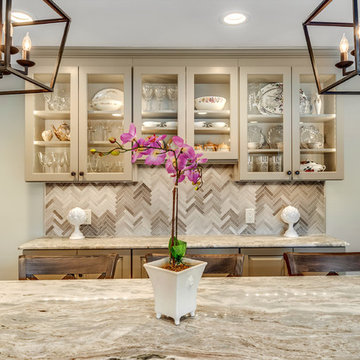
A brand new built-in server hitch along the interior wall, featuring glass doors, glass shelves and illuminated shelves for that traditional, furniture grade effect.
Vineyard (Greige) raised panel cabinets, fantasy brown Quartzite counter tops, Travertine back splash focal point, oil rubbed bronze hardware and faucet provide the updated traditional/transitional feel. The oil rubbed bronze provides needed contrast to the lighter finishes & textures.
HLP Photography
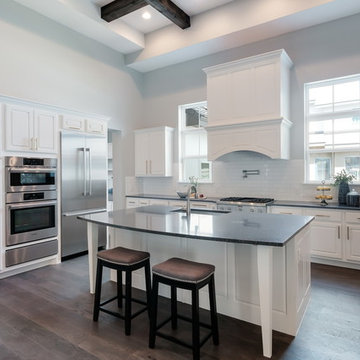
Стильный дизайн: п-образная кухня-гостиная в стиле неоклассика (современная классика) с с полувстраиваемой мойкой (с передним бортиком), фасадами с выступающей филенкой, белыми фасадами, столешницей из кварцита, белым фартуком, фартуком из плитки кабанчик, техникой из нержавеющей стали, темным паркетным полом, островом, коричневым полом и коричневой столешницей - последний тренд
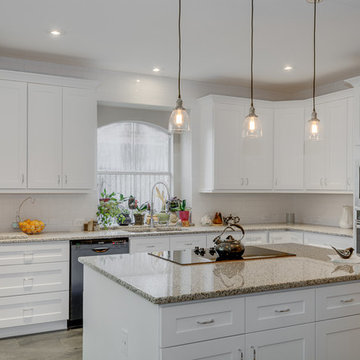
JOSEPH & BERRY - REMODEL DESIGN BUILD
white and calm colors for best entertainment center at the house. The new way to cook! For this open space dining area-kitchen concept we used white colors to "open" up the space to make the room look larger and brighter. We used gorgeous white subway tiles, quartz counter top and kept extensive storage space in the kitchen island to help keep the kitchen organized.
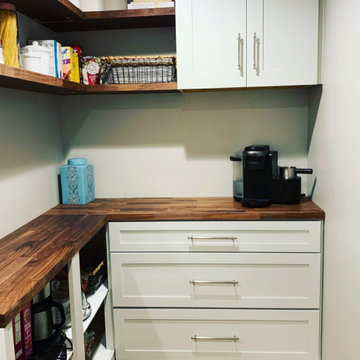
This 1920s home had a small dated kitchen. We opened the wall between the kitchen and dining room, moving the main kitchen footprint into the former dining room to be opened to the living area. A large series of kitchen windows were added to highlight the view, with the gas cooktop looking out. The former kitchen space was converted a butler's pantry to include the main farm sink and dishwasher, thus allowing closing off messy dishes during a party. The pantry was built with extra-large shelves to accommodate bulky Costco items and a small area for a coffee bar. The bulk of the budget was used to replace and reposition two staircases. The project also included sistering sagging ceiling joists from the upstairs.
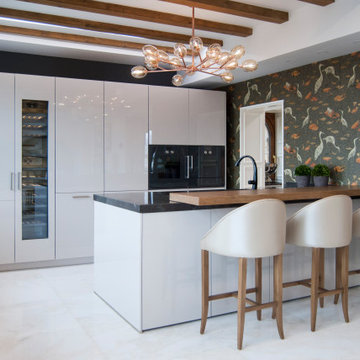
Стильный дизайн: большая прямая кухня-гостиная в современном стиле с врезной мойкой, плоскими фасадами, бежевыми фасадами, столешницей из кварцита, черной техникой, мраморным полом, островом, бежевым полом, коричневой столешницей и балками на потолке - последний тренд

Candlelight/ Cherry Wood/ Overlay doors/ Cambria Quartz Countertop/stainless steel appliances/tile flooring.
Стильный дизайн: кухня среднего размера в классическом стиле с обеденным столом, накладной мойкой, коричневыми фасадами, столешницей из кварцита, бежевым фартуком, фартуком из каменной плитки, техникой из нержавеющей стали, полом из керамической плитки, бежевым полом и коричневой столешницей без острова - последний тренд
Стильный дизайн: кухня среднего размера в классическом стиле с обеденным столом, накладной мойкой, коричневыми фасадами, столешницей из кварцита, бежевым фартуком, фартуком из каменной плитки, техникой из нержавеющей стали, полом из керамической плитки, бежевым полом и коричневой столешницей без острова - последний тренд
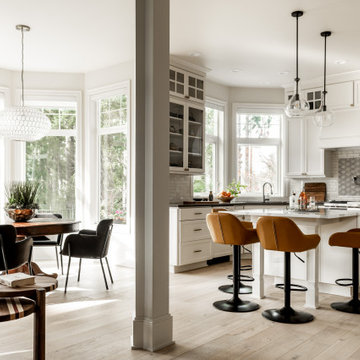
we needed to update the kitchen with new floors, fresh paint, changing knobs, backsplash and new furniture to connect it to the rest of the house nd feel fresh even after long cooking hours.
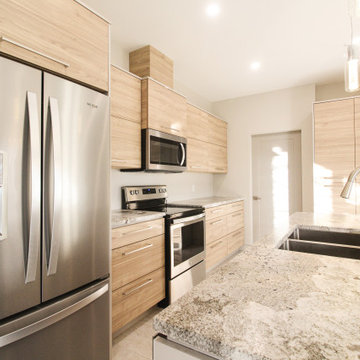
Идея дизайна: прямая кухня среднего размера в современном стиле с обеденным столом, врезной мойкой, плоскими фасадами, светлыми деревянными фасадами, столешницей из кварцита, серым фартуком, техникой из нержавеющей стали, островом и коричневой столешницей
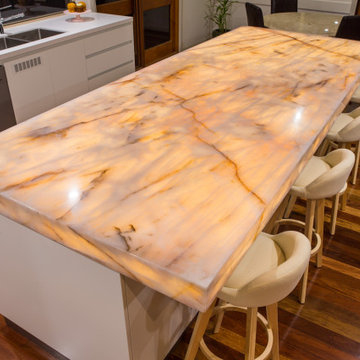
This impressive kitchen has smooth sleek cupboards with a jaw dropping back lit 100mm thick Quartzite Rose island bench great for entertaining and the light can be adjusted and Caesarstone Snow bench on cooktop side with lots of natural light coming into the room.
This family kitchen features European appliances and ample storage in the kitchen with a separate butler's pantry with ample shelving and storage.
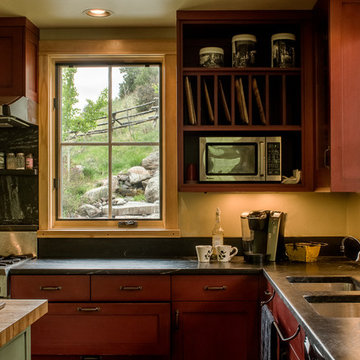
Пример оригинального дизайна: п-образная кухня-гостиная среднего размера в стиле рустика с врезной мойкой, фасадами в стиле шейкер, фасадами цвета дерева среднего тона, столешницей из кварцита, техникой из нержавеющей стали, паркетным полом среднего тона, островом, коричневым полом, бежевым фартуком и коричневой столешницей
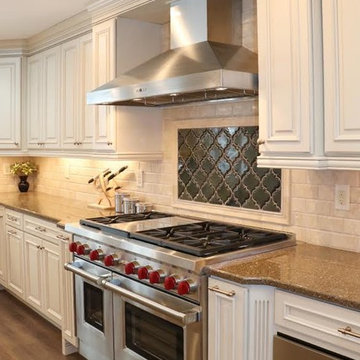
На фото: большая п-образная кухня в стиле неоклассика (современная классика) с обеденным столом, врезной мойкой, фасадами с выступающей филенкой, белыми фасадами, столешницей из кварцита, бежевым фартуком, фартуком из терракотовой плитки, техникой из нержавеющей стали, островом, паркетным полом среднего тона, коричневым полом и коричневой столешницей
Кухня с столешницей из кварцита и коричневой столешницей – фото дизайна интерьера
4