Кухня с столешницей из кварцита и фартуком из цементной плитки – фото дизайна интерьера
Сортировать:
Бюджет
Сортировать:Популярное за сегодня
121 - 140 из 1 521 фото
1 из 3
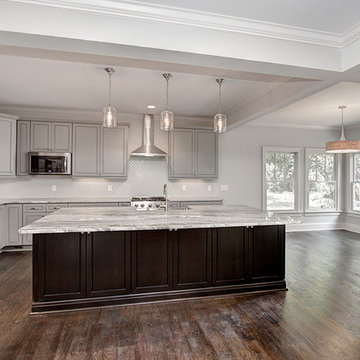
Modern kitchen with quartz countertops and a farmhouse sink. Complementary colors between the island and the rest of the cabinetry.
На фото: большая угловая кухня-гостиная в стиле кантри с с полувстраиваемой мойкой (с передним бортиком), фасадами в стиле шейкер, серыми фасадами, столешницей из кварцита, белым фартуком, фартуком из цементной плитки, техникой из нержавеющей стали, темным паркетным полом и островом с
На фото: большая угловая кухня-гостиная в стиле кантри с с полувстраиваемой мойкой (с передним бортиком), фасадами в стиле шейкер, серыми фасадами, столешницей из кварцита, белым фартуком, фартуком из цементной плитки, техникой из нержавеющей стали, темным паркетным полом и островом с
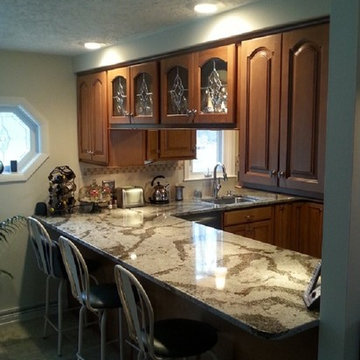
Waypoint Cabinetry and Cambria Quartz countertop
Пример оригинального дизайна: маленькая п-образная кухня в классическом стиле с обеденным столом, одинарной мойкой, фасадами с выступающей филенкой, фасадами цвета дерева среднего тона, столешницей из кварцита, бежевым фартуком, фартуком из цементной плитки, техникой из нержавеющей стали и полом из винила для на участке и в саду
Пример оригинального дизайна: маленькая п-образная кухня в классическом стиле с обеденным столом, одинарной мойкой, фасадами с выступающей филенкой, фасадами цвета дерева среднего тона, столешницей из кварцита, бежевым фартуком, фартуком из цементной плитки, техникой из нержавеющей стали и полом из винила для на участке и в саду
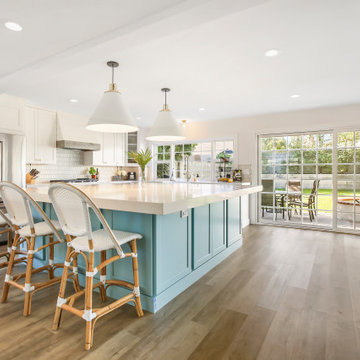
Design and build a new kitchen to be fresh, bright and current with an oversized island creating a large even workspace, storage and seating for family gatherings, as well as entertaining purposes.
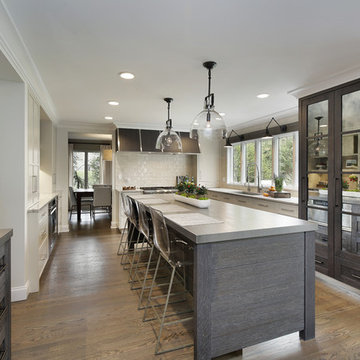
Стильный дизайн: большая п-образная кухня-гостиная в стиле модернизм с врезной мойкой, фасадами с утопленной филенкой, белыми фасадами, столешницей из кварцита, белым фартуком, фартуком из цементной плитки, техникой из нержавеющей стали, светлым паркетным полом, островом и белой столешницей - последний тренд
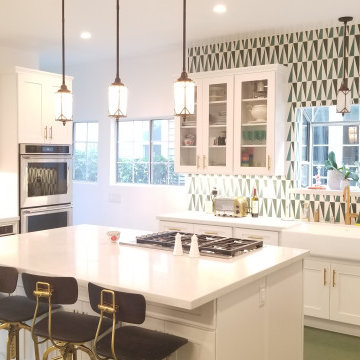
New kitchen cabinets with an island in the middle and quartz counter top. built in oven with cook top, sub zero fridge. pendents lights over the island and sink. bar stool on one side of the island. pantries on both sides of the fridge. green cement tile on back-splash walls.. upper cabinets with glass and shelves. new floor. new upgraded electrical rewiring. under cabinet lights. dimmer switches. raising ceiling to original height. new linoleum green floors. 4 inch Led recessed lights. new plumbing upgrades.
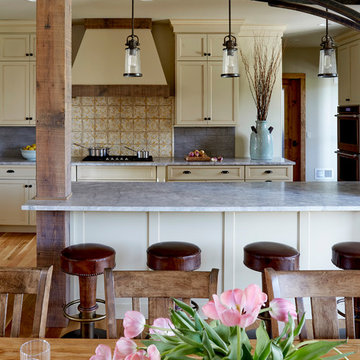
Photo Credit: Kaskel Photo
Пример оригинального дизайна: п-образная кухня среднего размера в стиле рустика с обеденным столом, одинарной мойкой, фасадами с утопленной филенкой, бежевыми фасадами, столешницей из кварцита, серым фартуком, фартуком из цементной плитки, техникой из нержавеющей стали, светлым паркетным полом, полуостровом, коричневым полом, серой столешницей и балками на потолке
Пример оригинального дизайна: п-образная кухня среднего размера в стиле рустика с обеденным столом, одинарной мойкой, фасадами с утопленной филенкой, бежевыми фасадами, столешницей из кварцита, серым фартуком, фартуком из цементной плитки, техникой из нержавеющей стали, светлым паркетным полом, полуостровом, коричневым полом, серой столешницей и балками на потолке
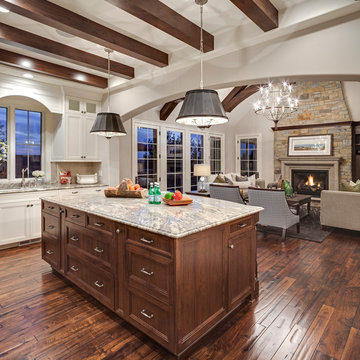
Builder: John Kraemer & Sons | Design: Rauscher & Associates | Staging: Ambiance at Home | Landscaping: GT Landscapes | Photography: Landmark Photography
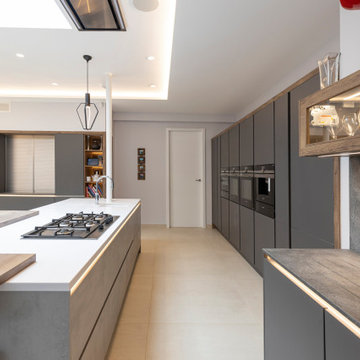
Complete renovation of a property by the owner and wanted a large functional kitchen for hosting guests, spending time with the family and cooking!
На фото: большая угловая, серо-белая кухня: освещение в стиле модернизм с обеденным столом, одинарной мойкой, плоскими фасадами, серыми фасадами, столешницей из кварцита, серым фартуком, фартуком из цементной плитки, черной техникой, полом из керамогранита, островом, белым полом, серой столешницей и многоуровневым потолком
На фото: большая угловая, серо-белая кухня: освещение в стиле модернизм с обеденным столом, одинарной мойкой, плоскими фасадами, серыми фасадами, столешницей из кварцита, серым фартуком, фартуком из цементной плитки, черной техникой, полом из керамогранита, островом, белым полом, серой столешницей и многоуровневым потолком
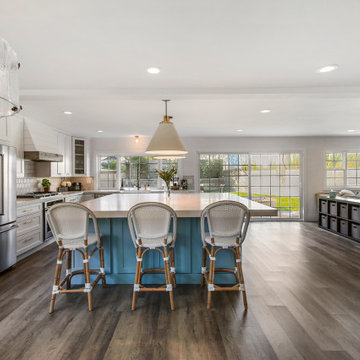
This Rustic Contemporary kitchen is a homeowner's delight. This kitchen was designed to be fresh, bright and current with an oversized island creating a large even workspace, storage and seating for family gatherings, as well as entertaining purposes
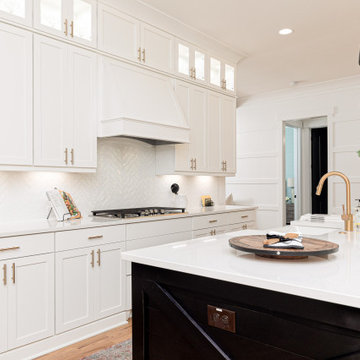
farm sink in island
Пример оригинального дизайна: большая угловая кухня-гостиная в стиле кантри с с полувстраиваемой мойкой (с передним бортиком), фасадами в стиле шейкер, белыми фасадами, столешницей из кварцита, белым фартуком, фартуком из цементной плитки, техникой из нержавеющей стали, островом и белой столешницей
Пример оригинального дизайна: большая угловая кухня-гостиная в стиле кантри с с полувстраиваемой мойкой (с передним бортиком), фасадами в стиле шейкер, белыми фасадами, столешницей из кварцита, белым фартуком, фартуком из цементной плитки, техникой из нержавеющей стали, островом и белой столешницей
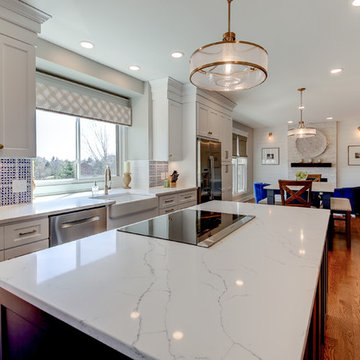
Photos by Kris Palen
Идея дизайна: большая параллельная кухня-гостиная в стиле неоклассика (современная классика) с с полувстраиваемой мойкой (с передним бортиком), фасадами с утопленной филенкой, синими фасадами, столешницей из кварцита, разноцветным фартуком, фартуком из цементной плитки, техникой из нержавеющей стали, светлым паркетным полом, двумя и более островами, коричневым полом и белой столешницей
Идея дизайна: большая параллельная кухня-гостиная в стиле неоклассика (современная классика) с с полувстраиваемой мойкой (с передним бортиком), фасадами с утопленной филенкой, синими фасадами, столешницей из кварцита, разноцветным фартуком, фартуком из цементной плитки, техникой из нержавеющей стали, светлым паркетным полом, двумя и более островами, коричневым полом и белой столешницей
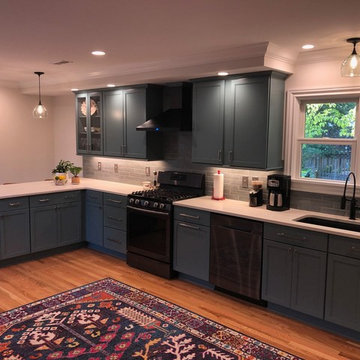
The finished kitchen!.. The homeowners love to entertain and host parties. This one is wide open and yes... Dancing is allowed in the Kitchen...
Источник вдохновения для домашнего уюта: огромная отдельная, параллельная кухня в стиле фьюжн с одинарной мойкой, плоскими фасадами, зелеными фасадами, столешницей из кварцита, зеленым фартуком, фартуком из цементной плитки, черной техникой, светлым паркетным полом и белой столешницей
Источник вдохновения для домашнего уюта: огромная отдельная, параллельная кухня в стиле фьюжн с одинарной мойкой, плоскими фасадами, зелеными фасадами, столешницей из кварцита, зеленым фартуком, фартуком из цементной плитки, черной техникой, светлым паркетным полом и белой столешницей
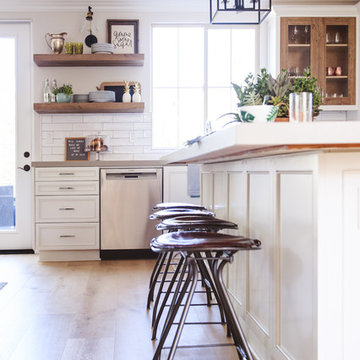
Идея дизайна: угловая кухня-гостиная среднего размера в стиле неоклассика (современная классика) с врезной мойкой, фасадами с утопленной филенкой, белыми фасадами, столешницей из кварцита, разноцветным фартуком, фартуком из цементной плитки, техникой из нержавеющей стали, светлым паркетным полом, островом и бежевым полом

Tiles by LUUM
Cabinets Dura Supreme
Идея дизайна: отдельная, п-образная кухня среднего размера в стиле неоклассика (современная классика) с врезной мойкой, фасадами в стиле шейкер, синими фасадами, столешницей из кварцита, разноцветным фартуком, фартуком из цементной плитки, техникой из нержавеющей стали, светлым паркетным полом и разноцветным полом
Идея дизайна: отдельная, п-образная кухня среднего размера в стиле неоклассика (современная классика) с врезной мойкой, фасадами в стиле шейкер, синими фасадами, столешницей из кварцита, разноцветным фартуком, фартуком из цементной плитки, техникой из нержавеющей стали, светлым паркетным полом и разноцветным полом

Complete renovation of a property by the owner and wanted a large functional kitchen for hosting guests, spending time with the family and cooking!
Стильный дизайн: большая угловая, серо-белая кухня: освещение в стиле модернизм с обеденным столом, одинарной мойкой, плоскими фасадами, серыми фасадами, столешницей из кварцита, серым фартуком, фартуком из цементной плитки, черной техникой, полом из керамогранита, островом, белым полом, серой столешницей и многоуровневым потолком - последний тренд
Стильный дизайн: большая угловая, серо-белая кухня: освещение в стиле модернизм с обеденным столом, одинарной мойкой, плоскими фасадами, серыми фасадами, столешницей из кварцита, серым фартуком, фартуком из цементной плитки, черной техникой, полом из керамогранита, островом, белым полом, серой столешницей и многоуровневым потолком - последний тренд
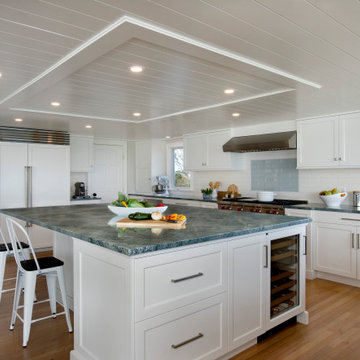
Adding a window wall facing onto the water view open the space
Пример оригинального дизайна: огромная п-образная кухня в морском стиле с обеденным столом, врезной мойкой, фасадами с утопленной филенкой, белыми фасадами, столешницей из кварцита, разноцветным фартуком, фартуком из цементной плитки, техникой под мебельный фасад, светлым паркетным полом, островом и зеленой столешницей
Пример оригинального дизайна: огромная п-образная кухня в морском стиле с обеденным столом, врезной мойкой, фасадами с утопленной филенкой, белыми фасадами, столешницей из кварцита, разноцветным фартуком, фартуком из цементной плитки, техникой под мебельный фасад, светлым паркетным полом, островом и зеленой столешницей

Louisa, San Clemente Coastal Modern Architecture
The brief for this modern coastal home was to create a place where the clients and their children and their families could gather to enjoy all the beauty of living in Southern California. Maximizing the lot was key to unlocking the potential of this property so the decision was made to excavate the entire property to allow natural light and ventilation to circulate through the lower level of the home.
A courtyard with a green wall and olive tree act as the lung for the building as the coastal breeze brings fresh air in and circulates out the old through the courtyard.
The concept for the home was to be living on a deck, so the large expanse of glass doors fold away to allow a seamless connection between the indoor and outdoors and feeling of being out on the deck is felt on the interior. A huge cantilevered beam in the roof allows for corner to completely disappear as the home looks to a beautiful ocean view and Dana Point harbor in the distance. All of the spaces throughout the home have a connection to the outdoors and this creates a light, bright and healthy environment.
Passive design principles were employed to ensure the building is as energy efficient as possible. Solar panels keep the building off the grid and and deep overhangs help in reducing the solar heat gains of the building. Ultimately this home has become a place that the families can all enjoy together as the grand kids create those memories of spending time at the beach.
Images and Video by Aandid Media.
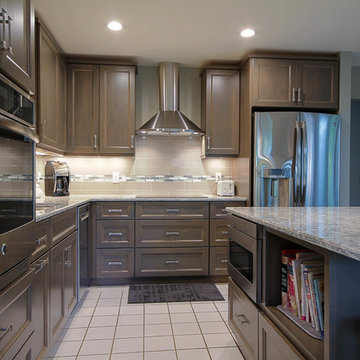
Sean Lamb
На фото: угловая кухня среднего размера в стиле неоклассика (современная классика) с обеденным столом, врезной мойкой, фасадами с утопленной филенкой, серыми фасадами, серым фартуком, фартуком из цементной плитки, техникой из нержавеющей стали, полом из керамогранита, островом, столешницей из кварцита и бежевым полом
На фото: угловая кухня среднего размера в стиле неоклассика (современная классика) с обеденным столом, врезной мойкой, фасадами с утопленной филенкой, серыми фасадами, серым фартуком, фартуком из цементной плитки, техникой из нержавеющей стали, полом из керамогранита, островом, столешницей из кварцита и бежевым полом
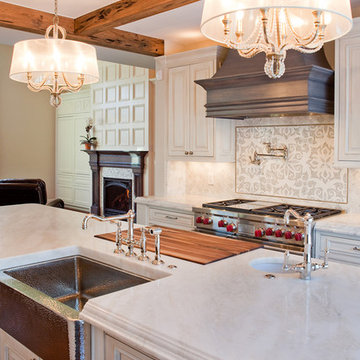
Dwight Harts Photography
Источник вдохновения для домашнего уюта: отдельная, параллельная кухня среднего размера в стиле кантри с фасадами с выступающей филенкой, белыми фасадами, столешницей из кварцита, белым фартуком, фартуком из цементной плитки, техникой из нержавеющей стали, паркетным полом среднего тона, островом и с полувстраиваемой мойкой (с передним бортиком)
Источник вдохновения для домашнего уюта: отдельная, параллельная кухня среднего размера в стиле кантри с фасадами с выступающей филенкой, белыми фасадами, столешницей из кварцита, белым фартуком, фартуком из цементной плитки, техникой из нержавеющей стали, паркетным полом среднего тона, островом и с полувстраиваемой мойкой (с передним бортиком)
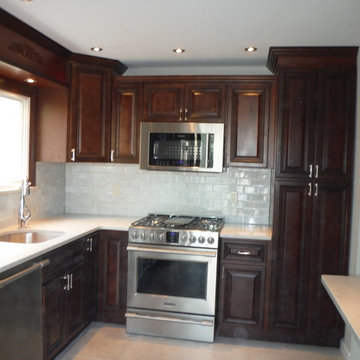
This was a compleate kitchen remodel. My customer went with Cherry Cabinets, Quarts counter tops, white subway tiles and stainless steel appliances. This is a narrow kitchen so my customer decided to eliminate the kitchen table and have me build a breakfast nook at barstool height with seating for four people. its a little unconventional but removing the table from the middle of the room creates a wonderful working environment. I have been installing an oddly high number of these nooks throughout the years. Diferent elevations on the top cabinets adds an incredable ellegant look to the room. Crown moldings are always a must in order to achieve the WOW effect when your guests enter the room. One of the most important features created in this design that makes this kitchen stand above most is the Valance that I created above the sink that houses two low voltage stainless steel high hats. Most kitchen installers don't want to go through the trouble of building the valance and what they acutally do is a disservice to the customer. When I create my valance I make sure that I trim the window with moldings that touch the cabinets on the left and right of the window and that the moldings touch the bottom of the valance. What the creates is a continues look to the cabinets with no breaks in the design. Notice the next time you go and see your friends new remodel if this feature was created.
Кухня с столешницей из кварцита и фартуком из цементной плитки – фото дизайна интерьера
7