Кухня с столешницей из кварцита и фартуком из металлической плитки – фото дизайна интерьера
Сортировать:
Бюджет
Сортировать:Популярное за сегодня
1 - 20 из 747 фото
1 из 3

L’aménagement qui fait face à l’espace vaisselle comprend trois meubles colonnes qui accueil des électroménager intégré : le réfrigérateur, et encastré : le four et micro-onde qui son placer à hauteur d’homme pour un accès facile.
http://www.lacuisinedanslebain.com/

Photography by Brian Pettigrew
На фото: большая п-образная кухня-гостиная в стиле модернизм с врезной мойкой, плоскими фасадами, серыми фасадами, столешницей из кварцита, фартуком цвета металлик, фартуком из металлической плитки, техникой из нержавеющей стали, темным паркетным полом и островом
На фото: большая п-образная кухня-гостиная в стиле модернизм с врезной мойкой, плоскими фасадами, серыми фасадами, столешницей из кварцита, фартуком цвета металлик, фартуком из металлической плитки, техникой из нержавеющей стали, темным паркетным полом и островом

*Winner of ASID Design Excellence Award 2012 for Best Kitchen
Brantley Photography
Идея дизайна: п-образная кухня среднего размера в современном стиле с плоскими фасадами, синими фасадами, фартуком цвета металлик, фартуком из металлической плитки, обеденным столом, накладной мойкой, столешницей из кварцита, техникой из нержавеющей стали, мраморным полом и полуостровом
Идея дизайна: п-образная кухня среднего размера в современном стиле с плоскими фасадами, синими фасадами, фартуком цвета металлик, фартуком из металлической плитки, обеденным столом, накладной мойкой, столешницей из кварцита, техникой из нержавеющей стали, мраморным полом и полуостровом

На фото: параллельная кухня среднего размера в стиле ретро с обеденным столом, с полувстраиваемой мойкой (с передним бортиком), плоскими фасадами, черными фасадами, столешницей из кварцита, фартуком цвета металлик, фартуком из металлической плитки, техникой под мебельный фасад, светлым паркетным полом и белой столешницей без острова с

Robin Stancliff photo credits. This kitchen had a complete transformation, and now it is beautiful, bright, and much
more accessible! To accomplish my goals for this kitchen, I had to completely demolish
the walls surrounding the kitchen, only keeping the attractive exposed load bearing
posts and the HVAC system in place. I also left the existing pony wall, which I turned
into a breakfast area, to keep the electric wiring in place. A challenge that I
encountered was that my client wanted to keep the original Saltillo tile that gives her
home it’s Southwestern flair, while having an updated kitchen with a mid-century
modern aesthetic. Ultimately, the vintage Saltillo tile adds a lot of character and interest
to the new kitchen design. To keep things clean and minimal, all of the countertops are
easy-to-clean white quartz. Since most of the cooking will be done on the new
induction stove in the breakfast area, I added a uniquely textured three-dimensional
backsplash to give a more decorative feel. Since my client wanted the kitchen to be
disability compliant, we put the microwave underneath the counter for easy access and
added ample storage space beneath the counters rather than up high. With a full view
of the surrounding rooms, this new kitchen layout feels very open and accessible. The
crisp white cabinets and wall color is accented by a grey island and updated lighting
throughout. Now, my client has a kitchen that feels open and easy to maintain while
being safe and useful for people with disabilities.

Свежая идея для дизайна: большая прямая кухня в стиле неоклассика (современная классика) с обеденным столом, врезной мойкой, плоскими фасадами, темными деревянными фасадами, столешницей из кварцита, фартуком цвета металлик, фартуком из металлической плитки, техникой из нержавеющей стали, полом из ламината, коричневым полом, белой столешницей и сводчатым потолком без острова - отличное фото интерьера
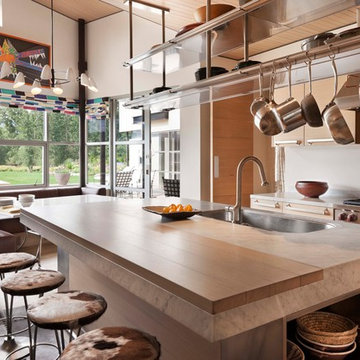
Rutgers Construction
Aspen, CO 81611
Пример оригинального дизайна: большая угловая кухня в современном стиле с обеденным столом, врезной мойкой, плоскими фасадами, светлыми деревянными фасадами, техникой из нержавеющей стали, светлым паркетным полом, островом, столешницей из кварцита, фартуком цвета металлик, фартуком из металлической плитки, бежевым полом и белой столешницей
Пример оригинального дизайна: большая угловая кухня в современном стиле с обеденным столом, врезной мойкой, плоскими фасадами, светлыми деревянными фасадами, техникой из нержавеющей стали, светлым паркетным полом, островом, столешницей из кварцита, фартуком цвета металлик, фартуком из металлической плитки, бежевым полом и белой столешницей
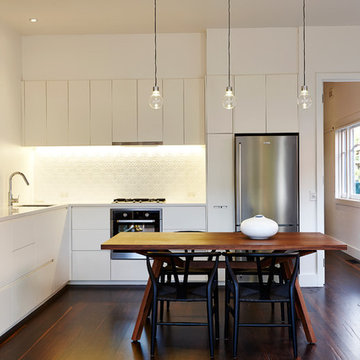
Richard Whitbread
На фото: угловая кухня в современном стиле с обеденным столом, врезной мойкой, плоскими фасадами, белыми фасадами, столешницей из кварцита, белым фартуком, фартуком из металлической плитки, техникой из нержавеющей стали и темным паркетным полом без острова с
На фото: угловая кухня в современном стиле с обеденным столом, врезной мойкой, плоскими фасадами, белыми фасадами, столешницей из кварцита, белым фартуком, фартуком из металлической плитки, техникой из нержавеющей стали и темным паркетным полом без острова с
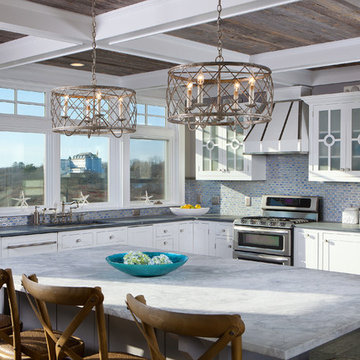
Advanced Photography Specialists
Источник вдохновения для домашнего уюта: отдельная, угловая кухня среднего размера в современном стиле с врезной мойкой, фасадами с декоративным кантом, белыми фасадами, столешницей из кварцита, синим фартуком, фартуком из металлической плитки, техникой из нержавеющей стали, островом и серым полом
Источник вдохновения для домашнего уюта: отдельная, угловая кухня среднего размера в современном стиле с врезной мойкой, фасадами с декоративным кантом, белыми фасадами, столешницей из кварцита, синим фартуком, фартуком из металлической плитки, техникой из нержавеющей стали, островом и серым полом
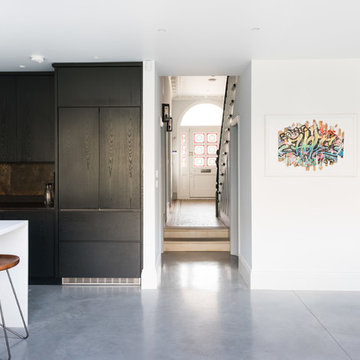
Идея дизайна: огромная угловая кухня-гостиная в современном стиле с накладной мойкой, плоскими фасадами, темными деревянными фасадами, столешницей из кварцита, разноцветным фартуком, фартуком из металлической плитки, техникой из нержавеющей стали, бетонным полом, островом, серым полом и белой столешницей
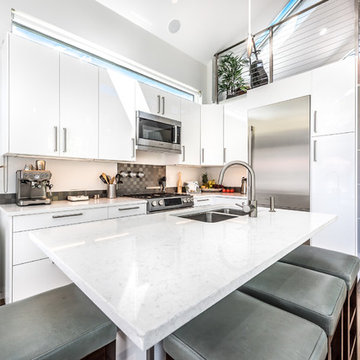
Photography by Patrick Ray
With a footprint of just 450 square feet, this micro residence embodies minimalism and elegance through efficiency. Particular attention was paid to creating spaces that support multiple functions as well as innovative storage solutions. A mezzanine-level sleeping space looks down over the multi-use kitchen/living/dining space as well out to multiple view corridors on the site. To create a expansive feel, the lower living space utilizes a bifold door to maximize indoor-outdoor connectivity, opening to the patio, endless lap pool, and Boulder open space beyond. The home sits on a ¾ acre lot within the city limits and has over 100 trees, shrubs and grasses, providing privacy and meditation space. This compact home contains a fully-equipped kitchen, ¾ bath, office, sleeping loft and a subgrade storage area as well as detached carport.
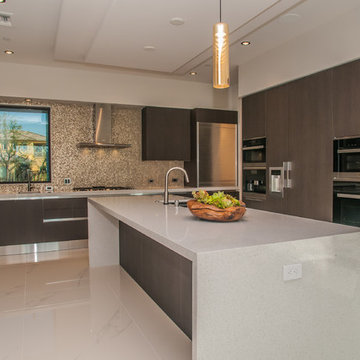
Идея дизайна: большая п-образная кухня в современном стиле с обеденным столом, двойной мойкой, плоскими фасадами, темными деревянными фасадами, столешницей из кварцита, разноцветным фартуком, фартуком из металлической плитки, техникой из нержавеющей стали, полом из керамогранита и островом
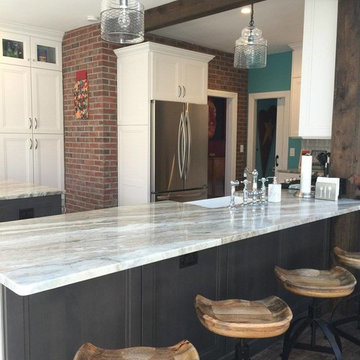
Стильный дизайн: п-образная кухня среднего размера в стиле кантри с обеденным столом, с полувстраиваемой мойкой (с передним бортиком), фасадами в стиле шейкер, белыми фасадами, столешницей из кварцита, фартуком цвета металлик, фартуком из металлической плитки, техникой из нержавеющей стали, полом из керамической плитки и двумя и более островами - последний тренд
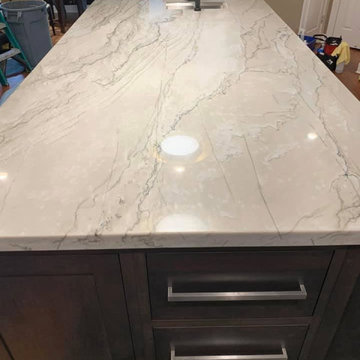
Пример оригинального дизайна: большая п-образная кухня в современном стиле с обеденным столом, врезной мойкой, плоскими фасадами, темными деревянными фасадами, столешницей из кварцита, серым фартуком, фартуком из металлической плитки, техникой из нержавеющей стали, паркетным полом среднего тона, островом, коричневым полом и белой столешницей
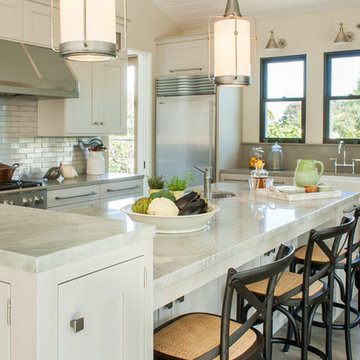
Roland Bishop Photography
We used Wood-Mode Cabinetry with a custom brushed “warm concrete” finish. The countertops are Sea Pearl quartzite and Haze CaeserStone. The floors are a French white oak custom tinted to just the right shade of gray.
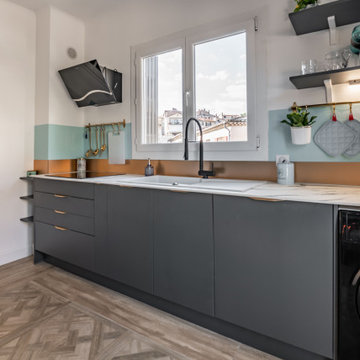
Dans le cadre de cette rénovation d'une maison familiale, rénovation de la cuisine dans un style design avec des meubles gris anthracite, plan de travail marbre blanc, crédence et poignées cuivre
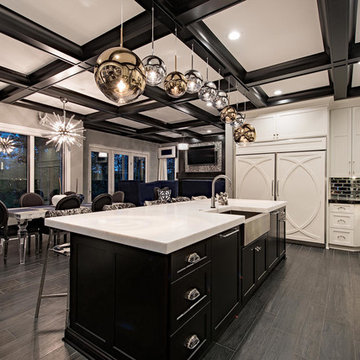
Стильный дизайн: огромная угловая кухня в стиле неоклассика (современная классика) с обеденным столом, с полувстраиваемой мойкой (с передним бортиком), фасадами в стиле шейкер, белыми фасадами, техникой из нержавеющей стали, островом, серым полом, столешницей из кварцита, серым фартуком, фартуком из металлической плитки, белой столешницей и полом из винила - последний тренд
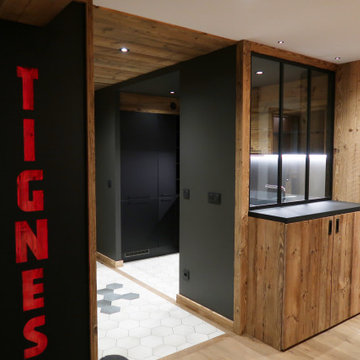
Cuisine noir mat et vieux bois,verriere.
rangement vieux bois
Свежая идея для дизайна: п-образная кухня-гостиная среднего размера в стиле рустика с врезной мойкой, плоскими фасадами, столешницей из кварцита, фартуком цвета металлик, фартуком из металлической плитки, черной техникой, полом из керамической плитки, белым полом и черной столешницей - отличное фото интерьера
Свежая идея для дизайна: п-образная кухня-гостиная среднего размера в стиле рустика с врезной мойкой, плоскими фасадами, столешницей из кварцита, фартуком цвета металлик, фартуком из металлической плитки, черной техникой, полом из керамической плитки, белым полом и черной столешницей - отличное фото интерьера
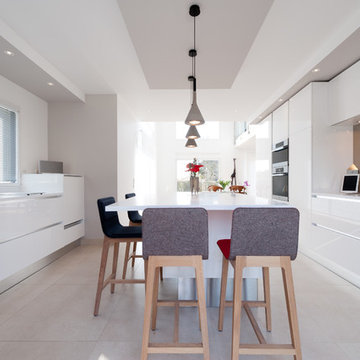
Projet cuisine design italien total look blanc avec îlot central, finition laque blanc brillant pour le mobilier et Quartz Glacier white pour les plan de travail.
http://www.lacuisinedanslebain.com/
Un aménagement linéaire de meuble bas caractérise l’espace vaisselle, avec deux cuves sous plan, un lave vaisselle qui est surélevé par rapport au sol pour un accès et une utilisation peu contraignante.
Vous remarquerez qu’aucune façade cette cuisine n’a de poignée, c’est tout simplement parce que les poignées utilisé dans cette cuisine son des profilé encastré que l’on peut nommer, poignée prise de main, ou encore poignée à gorge.
Un îlot central s’élève au centre de cette cuisine celui-ci fait office de coin repas conviviale mais aussi d’espace de travail, un bloc prise escamotable est placé au milieu du plan de travail pour l’utilisation de petit électroménager.
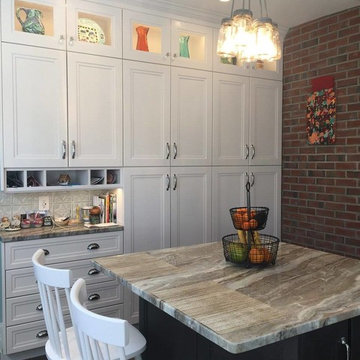
На фото: п-образная кухня среднего размера в стиле кантри с обеденным столом, с полувстраиваемой мойкой (с передним бортиком), фасадами в стиле шейкер, белыми фасадами, столешницей из кварцита, фартуком цвета металлик, фартуком из металлической плитки, техникой из нержавеющей стали, полом из керамической плитки и двумя и более островами
Кухня с столешницей из кварцита и фартуком из металлической плитки – фото дизайна интерьера
1