Кухня с столешницей из кварцита и фартуком из дерева – фото дизайна интерьера
Сортировать:
Бюджет
Сортировать:Популярное за сегодня
61 - 80 из 800 фото
1 из 3
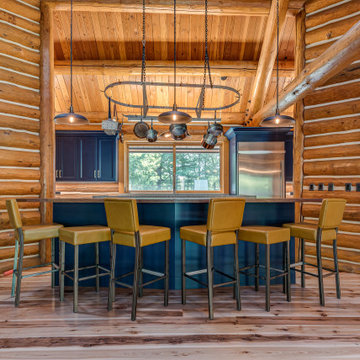
This kitchen was designed for entertaining. Wood block island with Wolf range top provides a great space for conversation and snacks. Blue Shaker cabinets are very complimentary to the natural wood surroundings.
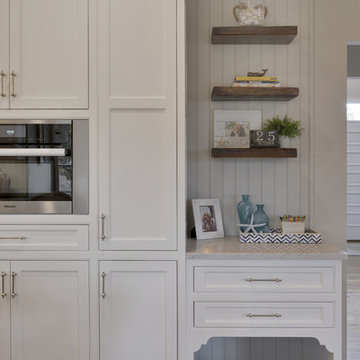
The soothing grey beadboard backsplash adds texture and speaks to the beachy aesthetic. Modern rustic details include hammered shiny chrome hardware and floating reclaimed shelves. The integrated desk area features a perfect spot for the dog bed.
Photo: Peter Krupenye
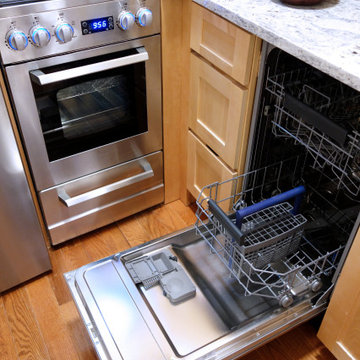
Studioteka was asked to gut renovate a pair of apartments in two historic tenement buildings owned by a client as rental properties in the East Village. Though small in footprint at approximately 262 and 278 square feet, respectively, the units each boast well appointed kitchens complete with custom built shaker-style cabinetry and a full range of appliances including a dishwasher, 4 burner stove with oven, and a full height refrigerator with freezer, and bathrooms with stackable or combined washer/dryer units for busy downtown city dwellers. The shaker style cabinetry also has integrated finger pulls for the drawers and cabinet doors, and so requires no hardware. Our innovative client was a joy to work with, and numerous layouts and options were explored in arriving at the best possible use of the space. The angled wall in the smaller of the two units was a part of this collaborative process as it allowed us to be able to fit a stackable unit in the bathroom while ensuring that we also met ADA adaptable standards. New warm wooden flooring was installed in both units to complement the light, blond color of the cabinets which in turn contrast with the cooler stone countertop and gray wooden backsplash. The same wood for the backsplash is then used on the bathroom floor, where it provides a contrast with the simple, white subway tile, sleek silver hanging rods, and white plumbing fixtures.
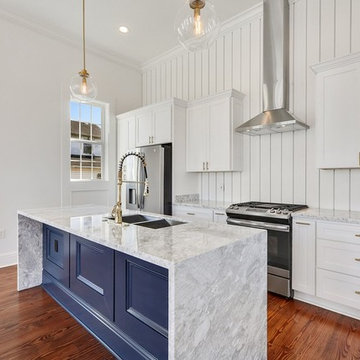
На фото: прямая кухня среднего размера в современном стиле с врезной мойкой, фасадами в стиле шейкер, белыми фасадами, столешницей из кварцита, белым фартуком, фартуком из дерева, техникой из нержавеющей стали, паркетным полом среднего тона, островом, коричневым полом и белой столешницей с

With a striking, bold design that's both sleek and warm, this modern rustic black kitchen is a beautiful example of the best of both worlds.
When our client from Wendover approached us to re-design their kitchen, they wanted something sleek and sophisticated but also comfortable and warm. We knew just what to do — design and build a contemporary yet cosy kitchen.
This space is about clean, sleek lines. We've chosen Hacker Systemat cabinetry — sleek and sophisticated — in the colours Black and Oak. A touch of warm wood enhances the black units in the form of oak shelves and backsplash. The wooden accents also perfectly match the exposed ceiling trusses, creating a cohesive space.
This modern, inviting space opens up to the garden through glass folding doors, allowing a seamless transition between indoors and out. The area has ample lighting from the garden coming through the glass doors, while the under-cabinet lighting adds to the overall ambience.
The island is built with two types of worksurface: Dekton Laurent (a striking dark surface with gold veins) for cooking and Corian Designer White for eating. Lastly, the space is furnished with black Siemens appliances, which fit perfectly into the dark colour palette of the space.

Gourmet kitchen with a 6' x 14' island with a view to die for. Luxury appliances
Идея дизайна: большая угловая кухня в современном стиле с обеденным столом, врезной мойкой, фасадами с утопленной филенкой, белыми фасадами, столешницей из кварцита, белым фартуком, фартуком из дерева, черной техникой, светлым паркетным полом, островом, синей столешницей и балками на потолке
Идея дизайна: большая угловая кухня в современном стиле с обеденным столом, врезной мойкой, фасадами с утопленной филенкой, белыми фасадами, столешницей из кварцита, белым фартуком, фартуком из дерева, черной техникой, светлым паркетным полом, островом, синей столешницей и балками на потолке
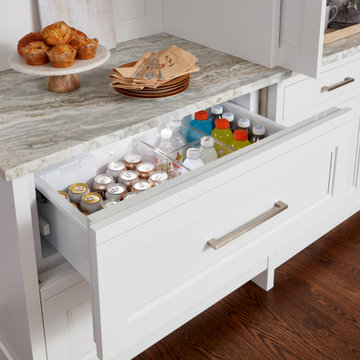
This space was designed to reflect the homeowner’s love of entertaining. Counter-balanced by the family dining space, the retractable doors open to reveal cerused, rift-cut white oak painted a soft grey that mirrors the finishes of the two kitchen islands and ties the room together. Flanked by upper glass cabinetry to display serving pieces, the lower cabinets feature refrigerated beverage drawers and pull-out drawers for entertainment storage.
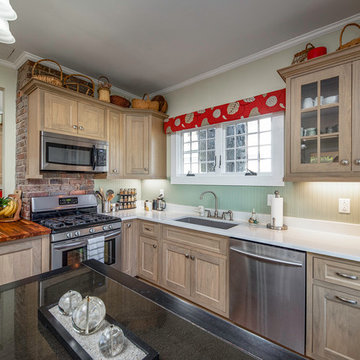
Shiloh flush inset cabinets with bead board back splash and a combination of quartz and butcher block countertop and new windows out toward the owner's heritage garden.
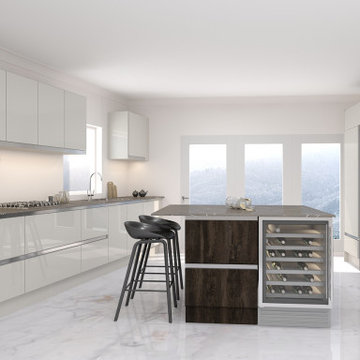
I-shaped Handleless Kitchen cashmere white finish
Свежая идея для дизайна: маленькая п-образная кухня: освещение в стиле модернизм с обеденным столом, одинарной мойкой, плоскими фасадами, белыми фасадами, столешницей из кварцита, белым фартуком, фартуком из дерева, мраморным полом, белым полом, коричневой столешницей и деревянным потолком для на участке и в саду - отличное фото интерьера
Свежая идея для дизайна: маленькая п-образная кухня: освещение в стиле модернизм с обеденным столом, одинарной мойкой, плоскими фасадами, белыми фасадами, столешницей из кварцита, белым фартуком, фартуком из дерева, мраморным полом, белым полом, коричневой столешницей и деревянным потолком для на участке и в саду - отличное фото интерьера
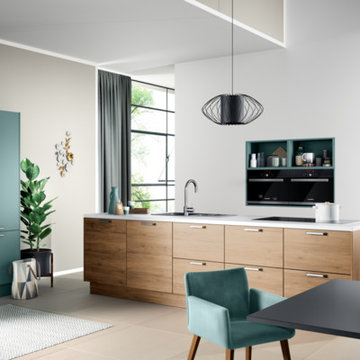
На фото: прямая кухня среднего размера в стиле модернизм с обеденным столом, двойной мойкой, плоскими фасадами, бирюзовыми фасадами, столешницей из кварцита, синим фартуком, фартуком из дерева, черной техникой, полом из керамической плитки, островом, бежевым полом и белой столешницей
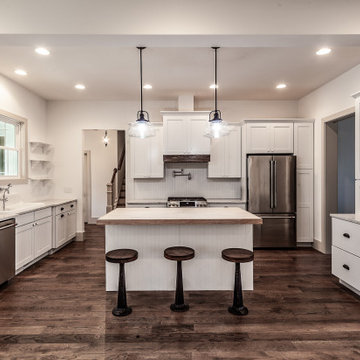
На фото: п-образная кухня-гостиная среднего размера в стиле кантри с с полувстраиваемой мойкой (с передним бортиком), плоскими фасадами, белыми фасадами, столешницей из кварцита, белым фартуком, фартуком из дерева, техникой из нержавеющей стали, темным паркетным полом, островом, коричневым полом и белой столешницей
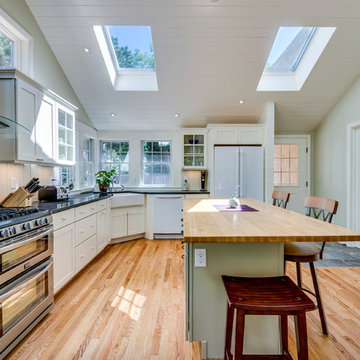
Свежая идея для дизайна: большая угловая кухня в стиле кантри с обеденным столом, с полувстраиваемой мойкой (с передним бортиком), фасадами в стиле шейкер, белыми фасадами, столешницей из кварцита, техникой из нержавеющей стали, светлым паркетным полом, островом, белым фартуком, фартуком из дерева и коричневым полом - отличное фото интерьера
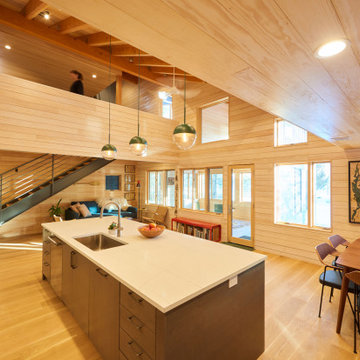
Sun filled interior gathering space for cooking eating and relaxing. Open to second floor circulation and Den.
Источник вдохновения для домашнего уюта: большая кухня-гостиная в стиле рустика с врезной мойкой, плоскими фасадами, фасадами цвета дерева среднего тона, столешницей из кварцита, фартуком из дерева, техникой из нержавеющей стали, паркетным полом среднего тона, островом, серой столешницей и балками на потолке
Источник вдохновения для домашнего уюта: большая кухня-гостиная в стиле рустика с врезной мойкой, плоскими фасадами, фасадами цвета дерева среднего тона, столешницей из кварцита, фартуком из дерева, техникой из нержавеющей стали, паркетным полом среднего тона, островом, серой столешницей и балками на потолке
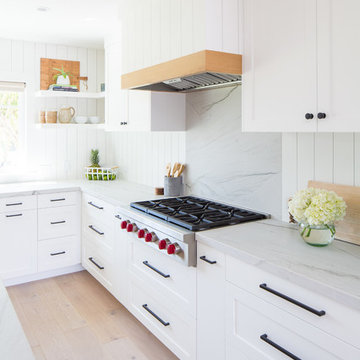
Renovations + Design by Allison Merritt Design, Photography by Ryan Garvin
Свежая идея для дизайна: угловая кухня в морском стиле с обеденным столом, фасадами в стиле шейкер, белыми фасадами, столешницей из кварцита, белым фартуком, фартуком из дерева, техникой из нержавеющей стали, светлым паркетным полом, островом и белой столешницей - отличное фото интерьера
Свежая идея для дизайна: угловая кухня в морском стиле с обеденным столом, фасадами в стиле шейкер, белыми фасадами, столешницей из кварцита, белым фартуком, фартуком из дерева, техникой из нержавеющей стали, светлым паркетным полом, островом и белой столешницей - отличное фото интерьера
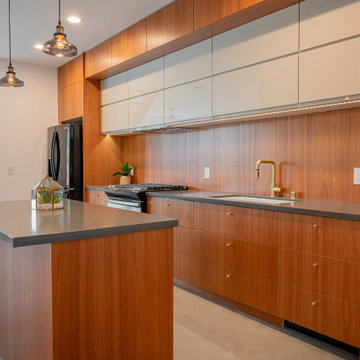
На фото: маленькая прямая кухня-гостиная в стиле модернизм с плоскими фасадами, фасадами цвета дерева среднего тона, столешницей из кварцита, фартуком из дерева, техникой из нержавеющей стали, бетонным полом, островом, серым полом и коричневой столешницей для на участке и в саду с
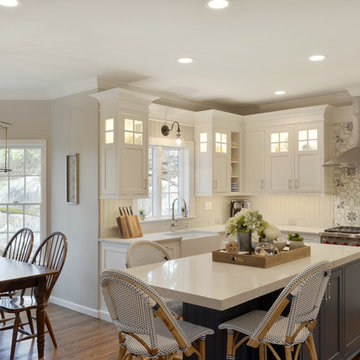
Using white as the backdrop color, deep navy blue cabinetry is used on the island and echoes the accent color in the backsplash mosaic tile behind the hood. Glass inserts are strategically integrated into lighted cabinets, adding interest and illumination to the white wall cabinets. The soothing grey beadboard backsplash adds texture and speaks to the beachy aesthetic. To ensure a durable solution especially behind the sink, the bead board is installed above a 5” tall piece of quartz. We opted for a statement chandelier over the dining table in lieu of pendant lighting over the island, and added a single sconce above the window over the farmhouse sink. Additional accent lighting inside the glass cabinets and below the wall cabinets adds ambient and task lighting. Modern rustic details include hammered shiny chrome hardware and floating reclaimed shelves.
Photo: Peter Krupenye
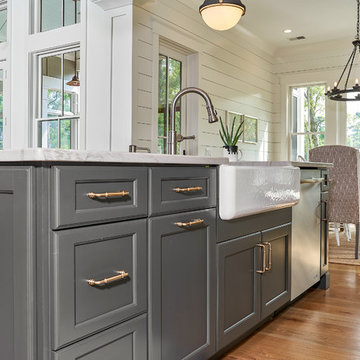
Tom Jenkins Photography
На фото: п-образная кухня среднего размера в морском стиле с обеденным столом, с полувстраиваемой мойкой (с передним бортиком), фасадами в стиле шейкер, бежевыми фасадами, столешницей из кварцита, белым фартуком, фартуком из дерева, техникой из нержавеющей стали, светлым паркетным полом, островом, коричневым полом и разноцветной столешницей
На фото: п-образная кухня среднего размера в морском стиле с обеденным столом, с полувстраиваемой мойкой (с передним бортиком), фасадами в стиле шейкер, бежевыми фасадами, столешницей из кварцита, белым фартуком, фартуком из дерева, техникой из нержавеющей стали, светлым паркетным полом, островом, коричневым полом и разноцветной столешницей

Our design process is set up to tease out what is unique about a project and a client so that we can create something peculiar to them. When we first went to see this client, we noticed that they used their fridge as a kind of notice board to put up pictures by the kids, reminders, lists, cards etc… with magnets onto the metal face of the old fridge. In their new kitchen they wanted integrated appliances and for things to be neat, but we felt these drawings and cards needed a place to be celebrated and we proposed a cork panel integrated into the cabinet fronts… the idea developed into a full band of cork, stained black to match the black front of the oven, to bind design together. It also acts as a bit of a sound absorber (important when you have 3yr old twins!) and sits over the splash back so that there is a lot of space to curate an evolving backdrop of things you might pin to it.
In this design, we wanted to design the island as big table in the middle of the room. The thing about thinking of an island like a piece of furniture in this way is that it allows light and views through and around; it all helps the island feel more delicate and elegant… and the room less taken up by island. The frame is made from solid oak and we stained it black to balance the composition with the stained cork.
The sink run is a set of floating drawers that project from the wall and the flooring continues under them - this is important because again, it makes the room feel more spacious. The full height cabinets are purposefully a calm, matt off white. We used Farrow and Ball ’School house white’… because its our favourite ‘white’ of course! All of the whitegoods are integrated into this full height run: oven, microwave, fridge, freezer, dishwasher and a gigantic pantry cupboard.
A sweet detail is the hand turned cabinet door knobs - The clients are music lovers and the knobs are enlarged versions of the volume knob from a 1970s record player.
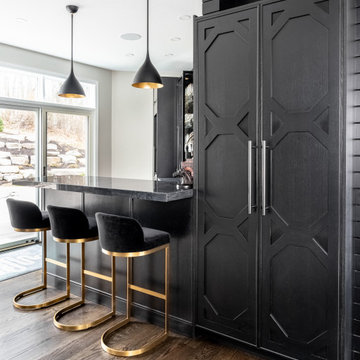
Стильный дизайн: маленькая п-образная кухня в современном стиле с обеденным столом, врезной мойкой, плоскими фасадами, черными фасадами, столешницей из кварцита, черным фартуком, фартуком из дерева, техникой под мебельный фасад, темным паркетным полом, полуостровом, коричневым полом и черной столешницей для на участке и в саду - последний тренд
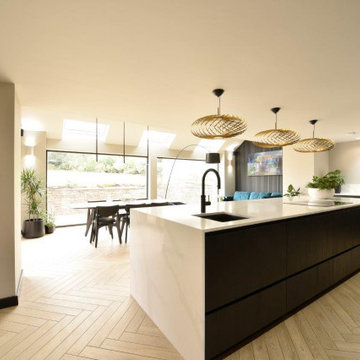
This amazing Eggersmann kitchen works so well as a Crittall door takes you through to the boot room and Wet room then another Crittall door to the pantry/ laundry. The kitchen has a wow island that has feature shaped mitred Quartz and a lovely relaxation area too. The herringbone floor pulls the space together adding a welcoming warmth to this home.
Кухня с столешницей из кварцита и фартуком из дерева – фото дизайна интерьера
4