Кухня с столешницей из кварцита и бежевым фартуком – фото дизайна интерьера
Сортировать:
Бюджет
Сортировать:Популярное за сегодня
121 - 140 из 11 706 фото
1 из 3
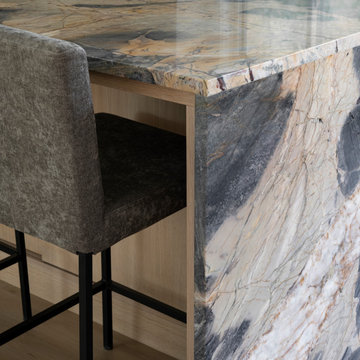
Modern kitchen with rift-cut white oak cabinetry and a natural stone island.
Стильный дизайн: кухня среднего размера в современном стиле с двойной мойкой, плоскими фасадами, светлыми деревянными фасадами, столешницей из кварцита, бежевым фартуком, фартуком из кварцевого агломерата, техникой из нержавеющей стали, светлым паркетным полом, островом, бежевым полом и бежевой столешницей - последний тренд
Стильный дизайн: кухня среднего размера в современном стиле с двойной мойкой, плоскими фасадами, светлыми деревянными фасадами, столешницей из кварцита, бежевым фартуком, фартуком из кварцевого агломерата, техникой из нержавеющей стали, светлым паркетным полом, островом, бежевым полом и бежевой столешницей - последний тренд
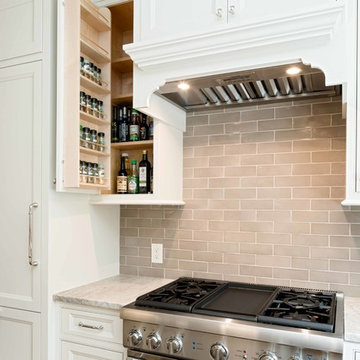
A maple spice rack on the cabinet door keeps commonly used herbs and spices easily accessible and away from the heat of the range for freshness. © Deborah Scannell Photography

Custom-made cabinetry is a significant investment and true space maximizer, and most of the time, it is worth every penny to be able to have the added convenience of roll-out drawers, adjustable shelves, integrated waste and recycling bins, flatware dividers, pot lid holders, soft-close hinges, etc.

Источник вдохновения для домашнего уюта: большая отдельная, п-образная кухня в стиле рустика с врезной мойкой, фасадами с выступающей филенкой, искусственно-состаренными фасадами, столешницей из кварцита, бежевым фартуком, фартуком из керамогранитной плитки, техникой из нержавеющей стали, темным паркетным полом, островом, коричневым полом и разноцветной столешницей
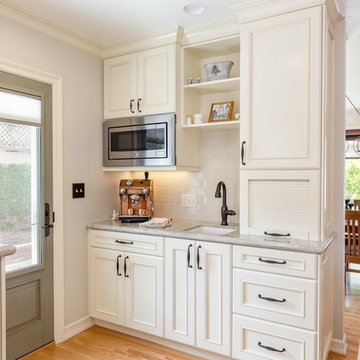
We choose to highlight this project because even though it is a more traditional design style its light neutral color palette represents the beach lifestyle of the south bay. Our relationship with this family started when they attended one of our complimentary educational seminars to learn more about the design / build approach to remodeling. They had been working with an architect and were having trouble getting their vision to translate to the plans. They were looking to add on to their south Redondo home in a manner that would allow for seamless transition between their indoor and outdoor space. Design / Build ended up to be the perfect solution to their remodeling need.
Like many in the South Bay, the kitchen is the heart of the home to this family. The homeowners wanted a space that was elegant, warm and clean – an accurate representation of their tastes and style; a place to host Sunday barbecues. The island countertop is natural quartz called Corteccia Leather Slab. A lively cream and blue green quartzite with striking linear striation, Corteccia slabs from Brazil have a special leather finish. Similar to honing, leathering a stone closes the pores, making it much less susceptible to staining and allowing for better performance. The leathered finish presents a unique texture while retaining the stone’s natural color. Since the island was such a rock star we were challenged to find its perfect understated compliment for the perimeter countertops. We selected a polished slab of Madre Perla; a classic natural quartzite. Not only are the colors complimentary but the leather and polished textures play off each other nicely. The rest of the kitchen design fell into place from there.
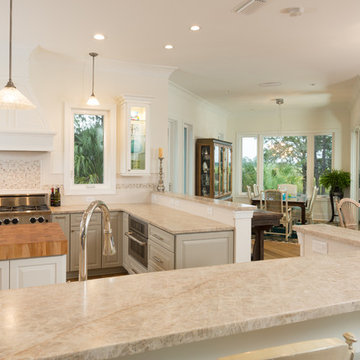
Стильный дизайн: большая п-образная кухня-гостиная в классическом стиле с врезной мойкой, фасадами с выступающей филенкой, бежевыми фасадами, столешницей из кварцита, бежевым фартуком, фартуком из плитки мозаики, техникой из нержавеющей стали, паркетным полом среднего тона, двумя и более островами, коричневым полом и бежевой столешницей - последний тренд
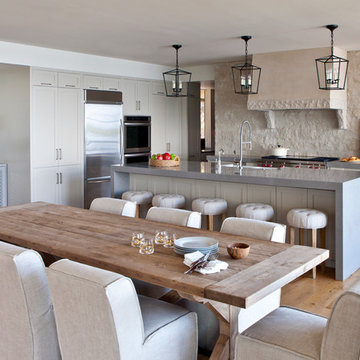
Photography by Nick johnson
На фото: большая параллельная кухня в стиле неоклассика (современная классика) с обеденным столом, фасадами в стиле шейкер, серыми фасадами, бежевым фартуком, светлым паркетным полом, островом, с полувстраиваемой мойкой (с передним бортиком), столешницей из кварцита, фартуком из каменной плиты и техникой из нержавеющей стали
На фото: большая параллельная кухня в стиле неоклассика (современная классика) с обеденным столом, фасадами в стиле шейкер, серыми фасадами, бежевым фартуком, светлым паркетным полом, островом, с полувстраиваемой мойкой (с передним бортиком), столешницей из кварцита, фартуком из каменной плиты и техникой из нержавеющей стали
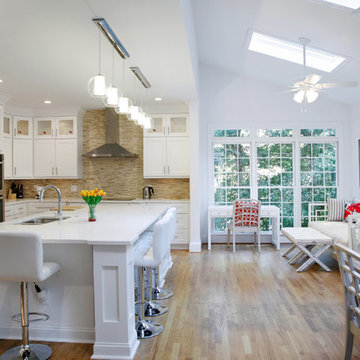
Barbara Brown Photography
Источник вдохновения для домашнего уюта: большая угловая кухня в стиле неоклассика (современная классика) с врезной мойкой, фасадами в стиле шейкер, бежевым фартуком, техникой из нержавеющей стали, белыми фасадами, паркетным полом среднего тона, островом, обеденным столом, столешницей из кварцита, фартуком из каменной плитки, коричневым полом и белой столешницей
Источник вдохновения для домашнего уюта: большая угловая кухня в стиле неоклассика (современная классика) с врезной мойкой, фасадами в стиле шейкер, бежевым фартуком, техникой из нержавеющей стали, белыми фасадами, паркетным полом среднего тона, островом, обеденным столом, столешницей из кварцита, фартуком из каменной плитки, коричневым полом и белой столешницей
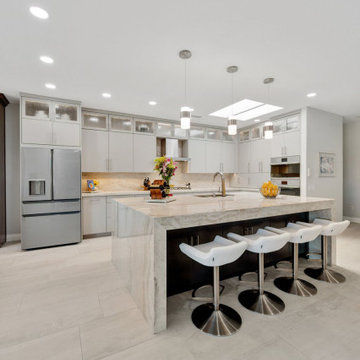
Свежая идея для дизайна: большая угловая кухня в современном стиле с обеденным столом, врезной мойкой, плоскими фасадами, серыми фасадами, столешницей из кварцита, бежевым фартуком, техникой из нержавеющей стали, полом из керамогранита, островом, бежевым полом и бежевой столешницей - отличное фото интерьера

Updated modern kitchen look. The luxury feel is provided by subtle colors and a soft wood finish. Custom bronze hardware provides a simple yet sophisticated look. The slat paneling on the island provides a nice touch and dissolves the flatness of the modern look.
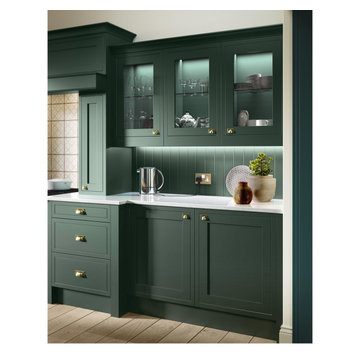
A combination of shaker doors, slab pan drawers and plain glazed frames featuring integrated pelmets creates a rich, sophisticated look.
The work surface is Silestone Miami Vena Nebula Quartz.

New construction coastal kitchen in Bedford, MA
Brand: Kitchen - Brookhaven, Bathroom - Wood-Mode
Door Style: Kitchen - Presidio Recessed, Bathroom - Barcelona
Finish: Kitchen - Antique White, Bathroom - Sienna
Countertop: Caesar Stone "Coastal Gray
Hardware: Kitchen - Polished Nickel, Bathroom - Brushed Nickel
Designer: Rich Dupre
Photos: Baumgart Creative Media
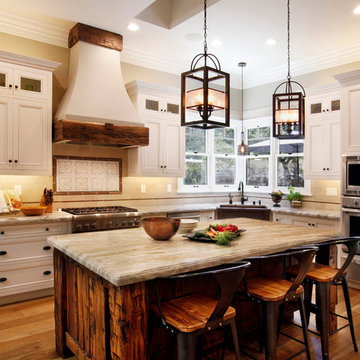
Daniel Peak Photography
Источник вдохновения для домашнего уюта: большая угловая кухня в стиле рустика с обеденным столом, с полувстраиваемой мойкой (с передним бортиком), белыми фасадами, столешницей из кварцита, бежевым фартуком, фартуком из известняка, техникой из нержавеющей стали, паркетным полом среднего тона, островом, бежевым полом и фасадами с декоративным кантом
Источник вдохновения для домашнего уюта: большая угловая кухня в стиле рустика с обеденным столом, с полувстраиваемой мойкой (с передним бортиком), белыми фасадами, столешницей из кварцита, бежевым фартуком, фартуком из известняка, техникой из нержавеющей стали, паркетным полом среднего тона, островом, бежевым полом и фасадами с декоративным кантом
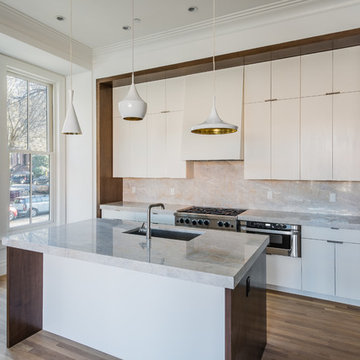
Custom painted and stained full overlay slab cabinets . Natural quartz counter tops and back splash. Island with sink and dishwasher and Tom Dixon pendant lights. Built in Lieberr refrigerator and pantry. Michael Vacca, Photographer
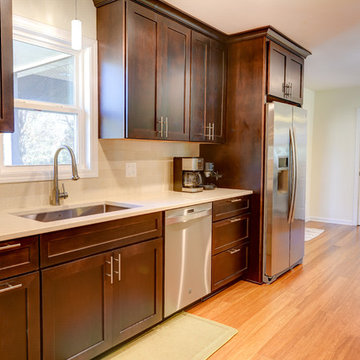
Contemporary/Transitional style in a birch with stain. Stone backsplash.
5" Bamboo flooring.
Designed by Sticks 2 Stones Cabinetry
Lori Douthat @ downtoearthphotography
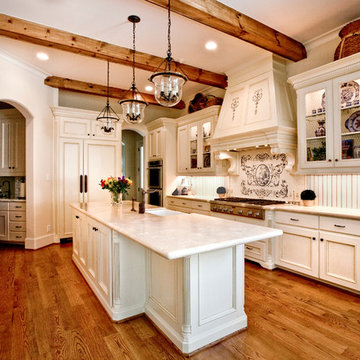
Linda Brown Design & Ben Glass Photography
Источник вдохновения для домашнего уюта: отдельная, п-образная кухня среднего размера в классическом стиле с с полувстраиваемой мойкой (с передним бортиком), фасадами с утопленной филенкой, бежевыми фасадами, бежевым фартуком, техникой под мебельный фасад, паркетным полом среднего тона, островом, столешницей из кварцита, фартуком из дерева и коричневым полом
Источник вдохновения для домашнего уюта: отдельная, п-образная кухня среднего размера в классическом стиле с с полувстраиваемой мойкой (с передним бортиком), фасадами с утопленной филенкой, бежевыми фасадами, бежевым фартуком, техникой под мебельный фасад, паркетным полом среднего тона, островом, столешницей из кварцита, фартуком из дерева и коричневым полом
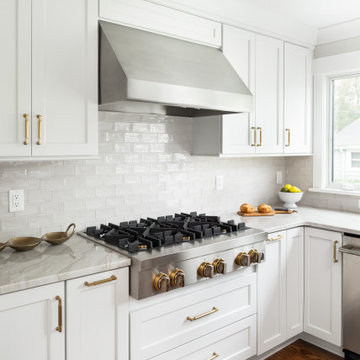
The Hidden Gem is a lake house nestled on a private lake in NJ. This house was taken down to the studs and rebuilt. The renovated kitchen is perfect for cooking and gathering. The nook holds a table with seating for 4 and is the perfect place for pancakes or afternoon tea.
The dining room has a wet with an Art TV in the center so no one will miss the game while eating Thanksgiving dinner.
The living room is a great spot to unwind at the end of the day. A gas fireplace with a reclaimed wood, live edge mantel is the focal point.
The bonus room over the garage is ideal for teenagers to gather and play video games or watch movies.
This house is light and airy and the summer sun floods in through all the windows. It's also cozy for brisk autumn nights and cooler spring days.
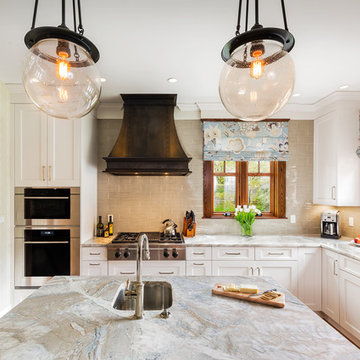
A renovation of a beautiful Victorian in a historic neighborhood south of Boston maintains the original charm of the kitchen. The homeowners felt strongly about keeping the original storage pantry and the traditional charm it maintained so the Lee Kimball design team balanced the white cabinetry with stained white oak trim and a walnut island. Exposing and re-building the butler stairway added to the design. The kitchen includes a Sub-Zero Wolf appliance package, natural quartzite, and a custom hood from Raw Urth, The unique nooks of the kitchen were preserved with unique and efficient storage with custom cabinet design.
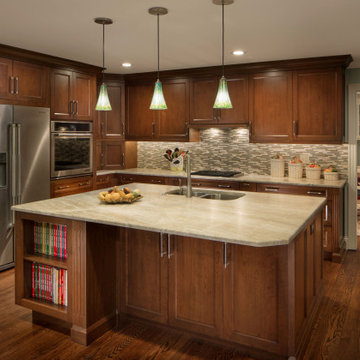
На фото: угловая кухня среднего размера в классическом стиле с врезной мойкой, плоскими фасадами, темными деревянными фасадами, столешницей из кварцита, бежевым фартуком, фартуком из стеклянной плитки, техникой из нержавеющей стали, паркетным полом среднего тона, островом, коричневым полом и бежевой столешницей с

The old Kitchen had natural wood cabinets that extended to the ceiling and dark stone countertops. Kitchen remodel within the existing 12′ x 13′ footprint.
By vaulting the ceilings, adding skylights and enlarging the window over the sink, we brought in more volume and light. These elements along with the new soft neutral color palette make the space feel much larger and lighter.
Кухня с столешницей из кварцита и бежевым фартуком – фото дизайна интерьера
7