Кухня с столешницей из кварцита и бежевой столешницей – фото дизайна интерьера
Сортировать:
Бюджет
Сортировать:Популярное за сегодня
161 - 180 из 5 689 фото
1 из 3
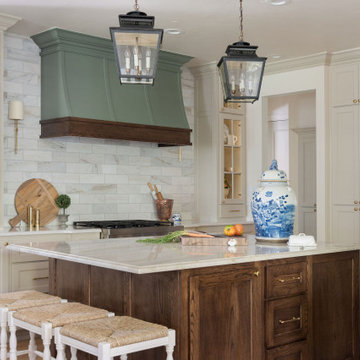
Стильный дизайн: большая п-образная кухня-гостиная в классическом стиле с врезной мойкой, фасадами в стиле шейкер, бежевыми фасадами, столешницей из кварцита, белым фартуком, фартуком из мрамора, техникой из нержавеющей стали, светлым паркетным полом, островом и бежевой столешницей - последний тренд

Modern custom kitchen walnut cabinets and taj mahal backsplash and waterfall edge countertop, built in subzero fridge freezer and bar.
Идея дизайна: большая п-образная кухня в современном стиле с обеденным столом, с полувстраиваемой мойкой (с передним бортиком), плоскими фасадами, темными деревянными фасадами, столешницей из кварцита, бежевым фартуком, фартуком из каменной плиты, техникой из нержавеющей стали, полом из керамогранита, островом, коричневым полом, бежевой столешницей и многоуровневым потолком
Идея дизайна: большая п-образная кухня в современном стиле с обеденным столом, с полувстраиваемой мойкой (с передним бортиком), плоскими фасадами, темными деревянными фасадами, столешницей из кварцита, бежевым фартуком, фартуком из каменной плиты, техникой из нержавеющей стали, полом из керамогранита, островом, коричневым полом, бежевой столешницей и многоуровневым потолком

We expanded this 1974 home from 1,200 square feet to 1,600 square feet with a new front addition and large kitchen remodel! This home was in near-original condition, with dark wood doors & trim, carpet, small windows, a cramped entry, and a tiny kitchen and dining space. The homeowners came to our design-build team seeking to increase their kitchen and living space and update the home's style with durable new finishes. "We're hard on our home!", our clients reminded us during the design phase of the project. The highlight of this project is the entirely remodeled kitchen, which rests in the combined footprint of the original small kitchen and the dining room. The crisp blue and white cabinetry is balanced against the warmth of the wide plank hardwood flooring, custom-milled wood trim, and new wood ceiling beam. This family now has space to gather around the large island, designed to have a useful function on each side. The entertaining sides of the island host bar seating and a wine refrigerator and built-in bottle storage. The cooking and prep sides of the island include a bookshelf for cookbooks --perfectly within reach of the gas cooktop and double ovens-- and a microwave drawer across from the refrigerator; only a step away to reheat meals.
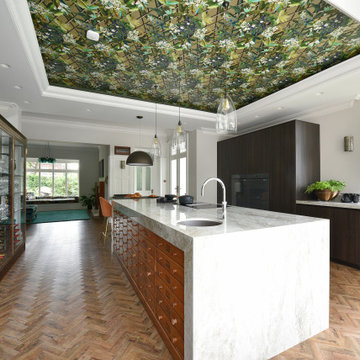
This amazing old house was in need of something really special and by mixing a couple of antiques with modern dark Eggersmann units we have a real stand out kitchen that looks like no other we have ever done. What a joy to work with such a visionary client and on such a beautiful home.
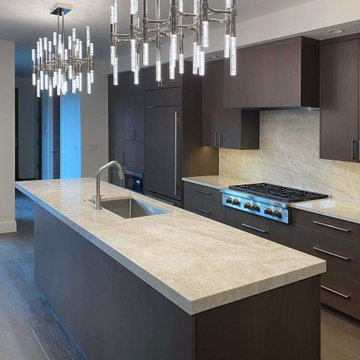
Extra long kitchen island. Taj Mahal kitchen countertops, full backsplash, mitred edges on the island.
Идея дизайна: большая кухня с плоскими фасадами, столешницей из кварцита, бежевым фартуком, фартуком из каменной плиты, коричневым полом и бежевой столешницей
Идея дизайна: большая кухня с плоскими фасадами, столешницей из кварцита, бежевым фартуком, фартуком из каменной плиты, коричневым полом и бежевой столешницей
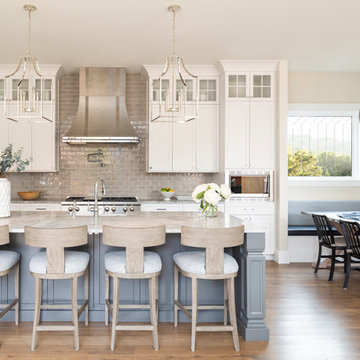
Свежая идея для дизайна: большая параллельная кухня в стиле неоклассика (современная классика) с с полувстраиваемой мойкой (с передним бортиком), столешницей из кварцита, серым фартуком, техникой из нержавеющей стали, светлым паркетным полом, островом, коричневым полом, бежевой столешницей, обеденным столом, фасадами в стиле шейкер, белыми фасадами и фартуком из плитки кабанчик - отличное фото интерьера
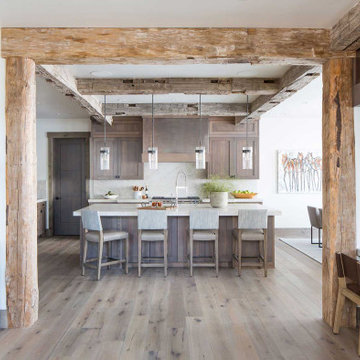
Стильный дизайн: угловая кухня-гостиная в стиле рустика с столешницей из кварцита, бежевым фартуком, фартуком из каменной плиты, светлым паркетным полом, островом и бежевой столешницей - последний тренд
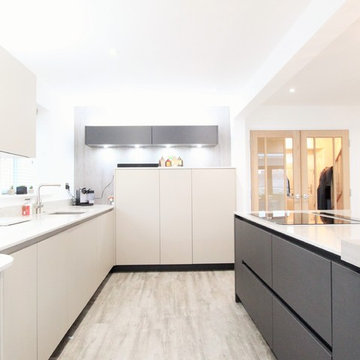
Jeff Banks
Стильный дизайн: большая параллельная кухня-гостиная в стиле модернизм с врезной мойкой, плоскими фасадами, бежевыми фасадами, столешницей из кварцита, серым фартуком, черной техникой, светлым паркетным полом, островом, бежевым полом и бежевой столешницей - последний тренд
Стильный дизайн: большая параллельная кухня-гостиная в стиле модернизм с врезной мойкой, плоскими фасадами, бежевыми фасадами, столешницей из кварцита, серым фартуком, черной техникой, светлым паркетным полом, островом, бежевым полом и бежевой столешницей - последний тренд
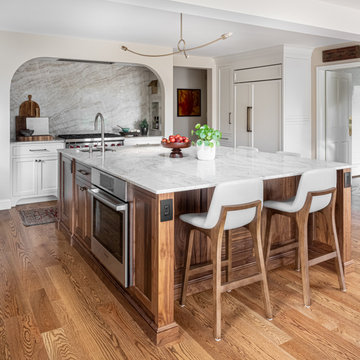
Источник вдохновения для домашнего уюта: большая угловая кухня в стиле неоклассика (современная классика) с обеденным столом, врезной мойкой, фасадами в стиле шейкер, белыми фасадами, столешницей из кварцита, бежевым фартуком, фартуком из каменной плиты, техникой под мебельный фасад, паркетным полом среднего тона, островом, коричневым полом и бежевой столешницей
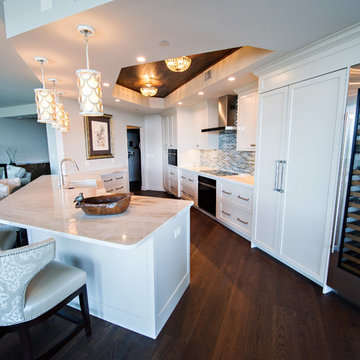
На фото: большая параллельная кухня-гостиная в стиле неоклассика (современная классика) с врезной мойкой, фасадами с утопленной филенкой, бежевыми фасадами, столешницей из кварцита, разноцветным фартуком, фартуком из стеклянной плитки, техникой под мебельный фасад, темным паркетным полом, островом, коричневым полом и бежевой столешницей с
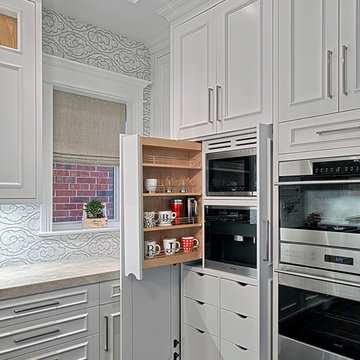
Breakfast bar has pull out cup storage next to microwave and built in coffee unit with more storage drawers underneath. Pocket doors conceal area when not in use.
All cabinetry was crafted in-house at our cabinet shop.
Need help with your home transformation? Call Benvenuti and Stein design build for full service solutions. 847.866.6868.
Norman Sizemore-Photographer
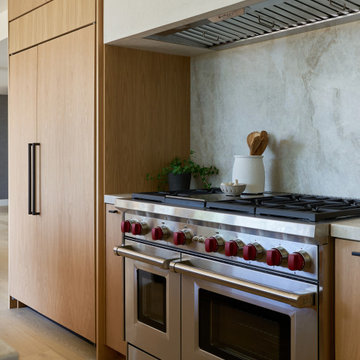
Идея дизайна: большая п-образная кухня-гостиная в современном стиле с плоскими фасадами, светлыми деревянными фасадами, столешницей из кварцита, бежевым фартуком, фартуком из каменной плиты, техникой из нержавеющей стали, светлым паркетным полом, островом, бежевым полом и бежевой столешницей

The Break Room Remodeling Project for Emerson Company aimed to transform the existing break room into a modern, functional, and aesthetically pleasing space. The comprehensive renovation included countertop replacement, flooring installation, cabinet refurbishment, and a fresh coat of paint. The goal was to create an inviting and comfortable environment that enhanced employee well-being, fostered collaboration, and aligned with Emerson Company's image.
Scope of Work:
Countertop Replacement, Flooring Installation, Cabinet Refurbishment, Painting, Lighting Enhancement, Furniture and Fixtures, Design and Layout, Timeline and Project Management
Benefits and Outcomes:
Enhanced Employee Experience, Improved Productivity, Enhanced Company Image, Higher Retention Rates
The Break Room Remodeling Project at Emerson Company successfully elevated the break room into a modern and functional space that aligned with the company's values and enhanced the overall work environment.
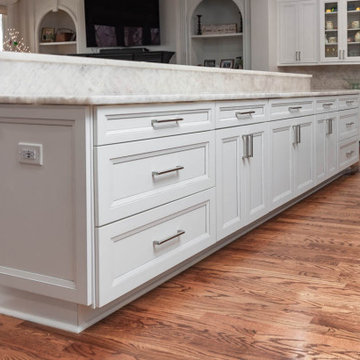
This exquisite kitchen features Waypoint Cabinets in White with Pewter Glaze finish, a very large working Island constructed from Medallion Cabinets in Carriage Black finish and accessorized with Pennington pulls. The gorgeous Crystallita Quartzite Stone Countertops & Backsplash have so much depth and dimension that it's difficult to capture in photographs or video - they are truly remarkable and a beautiful choice!
Want to see more samples of our work or before and after photographs of this project?
Visit the Stoneunlimited Kitchen and Bath website:
www.stoneunlimited.net
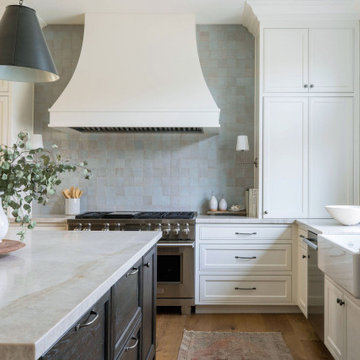
Transitional kitchen in Folsom, CA
Свежая идея для дизайна: большая п-образная кухня-гостиная в стиле неоклассика (современная классика) с фасадами с декоративным кантом, белыми фасадами, столешницей из кварцита, синим фартуком, островом и бежевой столешницей - отличное фото интерьера
Свежая идея для дизайна: большая п-образная кухня-гостиная в стиле неоклассика (современная классика) с фасадами с декоративным кантом, белыми фасадами, столешницей из кварцита, синим фартуком, островом и бежевой столешницей - отличное фото интерьера
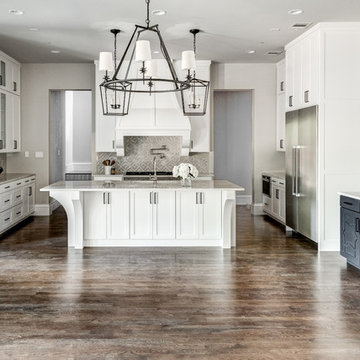
Spanish meets modern in this Dallas spec home. A unique carved paneled front door sets the tone for this well blended home. Mixing the two architectural styles kept this home current but filled with character and charm.
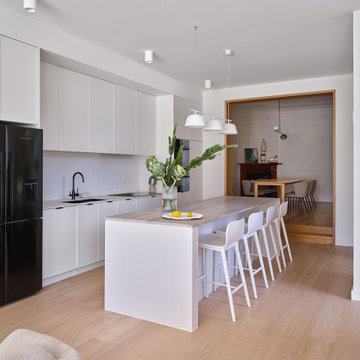
На фото: кухня-гостиная среднего размера в современном стиле с двойной мойкой, фасадами в стиле шейкер, белыми фасадами, столешницей из кварцита, белым фартуком, фартуком из керамической плитки, черной техникой, островом и бежевой столешницей
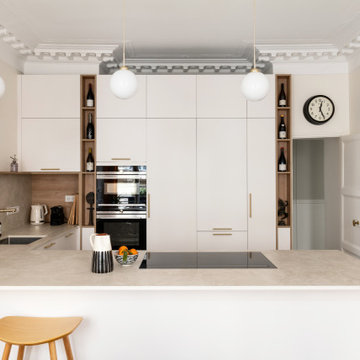
Un appartement familial haussmannien rénové, aménagé et agrandi avec la création d'un espace parental suite à la réunion de deux lots. Les fondamentaux classiques des pièces sont conservés et revisités tout en douceur avec des matériaux naturels et des couleurs apaisantes.
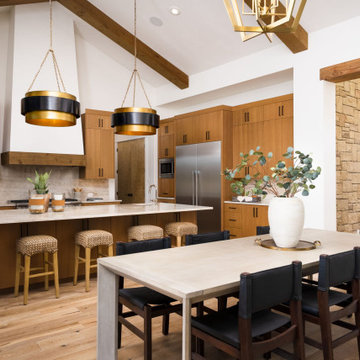
Пример оригинального дизайна: большая п-образная кухня-гостиная в стиле модернизм с с полувстраиваемой мойкой (с передним бортиком), плоскими фасадами, коричневыми фасадами, столешницей из кварцита, бежевым фартуком, фартуком из каменной плиты, техникой из нержавеющей стали, светлым паркетным полом, островом, коричневым полом, бежевой столешницей и балками на потолке
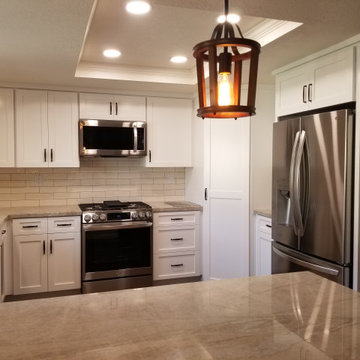
Источник вдохновения для домашнего уюта: кухня в классическом стиле с фасадами в стиле шейкер, белыми фасадами, столешницей из кварцита, бежевым фартуком, фартуком из плитки кабанчик, техникой из нержавеющей стали и бежевой столешницей
Кухня с столешницей из кварцита и бежевой столешницей – фото дизайна интерьера
9