Кухня с столешницей из кварцита и балками на потолке – фото дизайна интерьера
Сортировать:
Бюджет
Сортировать:Популярное за сегодня
81 - 100 из 2 477 фото
1 из 3
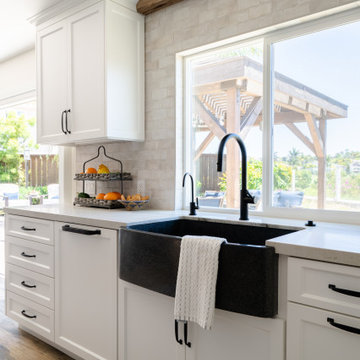
This coastal home is located in Carlsbad, California! With some remodeling and vision this home was transformed into a peaceful retreat. The remodel features an open concept floor plan with the living room flowing into the dining room and kitchen. The kitchen is made gorgeous by its custom cabinetry with a flush mount ceiling vent. The dining room and living room are kept open and bright with a soft home furnishing for a modern beach home. The beams on ceiling in the family room and living room are an eye-catcher in a room that leads to a patio with canyon views and a stunning outdoor space!
Design by Signature Designs Kitchen Bath
Contractor ADR Design & Remodel
Photos by San Diego Interior Photography
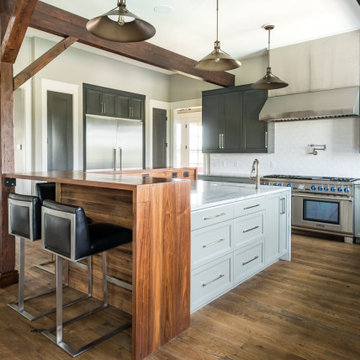
Свежая идея для дизайна: большая угловая кухня-гостиная в стиле кантри с с полувстраиваемой мойкой (с передним бортиком), фасадами в стиле шейкер, серыми фасадами, столешницей из кварцита, белым фартуком, фартуком из плитки кабанчик, техникой из нержавеющей стали, паркетным полом среднего тона, островом, коричневым полом и балками на потолке - отличное фото интерьера
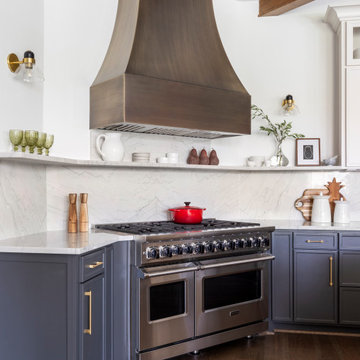
Our client called us in for a kitchen refresh - nothing major. The plan was to paint the existing cabinetry and change countertops and backsplash. We started renovations only to discover toxic mold which had to be immediately remediated. We took the opportunity to completely redo the kitchen. We replaced all the cabinets and upgrade their layout - deleting awkwardly placed cabinets for shelves and adding to the upper cabinets. New quartzite countertop, new wood flooring, new hood, tuxedo style paint color, new butcher block island, new butler's pantry, new lighting. The only thing we kept from the old kitchen are a few of the appliances. We upgraded the previous cooktop to a 48" Viking range.

We expanded this 1974 home from 1,200 square feet to 1,600 square feet with a new front addition and large kitchen remodel! This home was in near-original condition, with dark wood doors & trim, carpet, small windows, a cramped entry, and a tiny kitchen and dining space. The homeowners came to our design-build team seeking to increase their kitchen and living space and update the home's style with durable new finishes. "We're hard on our home!", our clients reminded us during the design phase of the project. The highlight of this project is the entirely remodeled kitchen, which rests in the combined footprint of the original small kitchen and the dining room. The crisp blue and white cabinetry is balanced against the warmth of the wide plank hardwood flooring, custom-milled wood trim, and new wood ceiling beam. This family now has space to gather around the large island, designed to have a useful function on each side. The entertaining sides of the island host bar seating and a wine refrigerator and built-in bottle storage. The cooking and prep sides of the island include a bookshelf for cookbooks --perfectly within reach of the gas cooktop and double ovens-- and a microwave drawer across from the refrigerator; only a step away to reheat meals.

The Harris Kitchen uses our slatted cabinet design which draws on contemporary shaker and vernacular country but with a modern rustic feel. This design lends itself beautifully to both freestanding or fitted furniture and can be used to make a wide range of freestanding pieces such as larders, dressers and islands. This Kitchen is made from English Character Oak and custom finished with a translucent sage coloured Hard Wax Oil which we mixed in house, and has the effect of a subtle wash of colour without detracting from the character, tonal variations and warmth of the wood. This is a brilliant hardwearing, natural and breathable finish which is water and stain resistant, food safe and easy to maintain.
The slatted cabinet design was originally inspired by old vernacular freestanding kitchen furniture such as larders and meat safes with their simple construction and good airflow which helped store food and provisions in a healthy and safe way, vitally important before refrigeration. These attributes are still valuable today although rarely used in modern cabinetry, and the Slat Cabinet series does this with very narrow gaps between the slats in the doors and cabinet sides.
Emily & Greg commissioned this kitchen for their beautiful old thatched cottage in Warwickshire. The kitchen it was replacing was out dated, didn't use the space well and was not fitted sympathetically to the space with its old uneven walls and low beamed ceilings. A carefully considered cupboard and drawer layout ensured we maximised their storage space, increasing it from before, whilst opening out the space and making it feel less cramped.
The cabinets are made from Oak veneered birch and poplar core ply with solid oak frames, panels and doors. The main cabinet drawers are dovetailed and feature Pippy/Burr Oak fronts with Sycamore drawer boxes, whilst the two Larders have slatted Oak crate drawers for storage of vegetables and dry goods, along with spice racks shelving and automatic concealed led lights. The wall cabinets and shelves also have a continuous strip of dotless led lighting concealed under the front edge, providing soft light on the worktops.
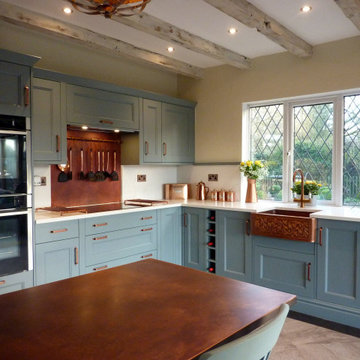
A kitchen in blue with antique copper fixings. Including a premium solid hammered copper Belfast sink, Copper island / dinning table and splashback. Cabinetry sourced from Howdens with customised doors.
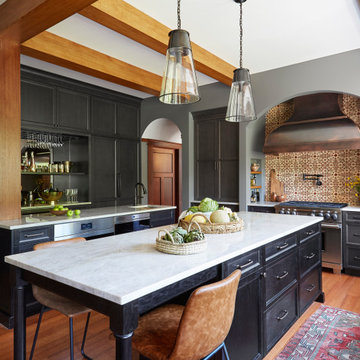
A custom copper hood, hand painted terra-cotta tile backsplash, wooden beams and rich Taj Mahal quartzite counters create a sophisticated and comfortable kitchen. With double islands, plenty of prep space, and a built-in bar area, this kitchen is ideal for entertaining.
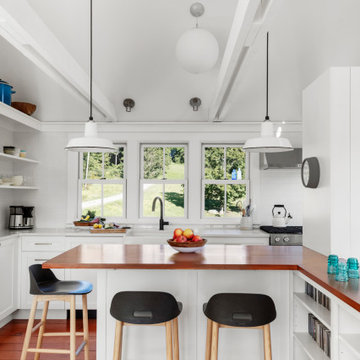
TEAM
Architect: LDa Architecture & Interiors
Builder: Lou Boxer Builder
Photographer: Greg Premru Photography
На фото: маленькая параллельная кухня-гостиная в стиле кантри с полуостровом, белыми фасадами, столешницей из кварцита, белой столешницей, с полувстраиваемой мойкой (с передним бортиком), белым фартуком, техникой из нержавеющей стали, паркетным полом среднего тона, балками на потолке, фасадами в стиле шейкер и коричневым полом для на участке и в саду с
На фото: маленькая параллельная кухня-гостиная в стиле кантри с полуостровом, белыми фасадами, столешницей из кварцита, белой столешницей, с полувстраиваемой мойкой (с передним бортиком), белым фартуком, техникой из нержавеющей стали, паркетным полом среднего тона, балками на потолке, фасадами в стиле шейкер и коричневым полом для на участке и в саду с
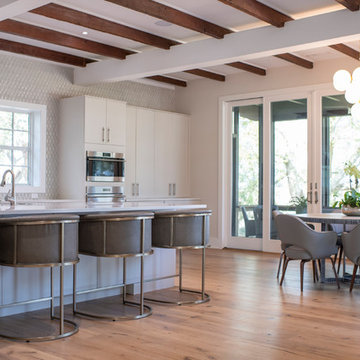
Пример оригинального дизайна: большая угловая кухня в современном стиле с обеденным столом, плоскими фасадами, белыми фасадами, техникой из нержавеющей стали, паркетным полом среднего тона, островом, коричневым полом, белой столешницей, серым фартуком, столешницей из кварцита, фартуком из керамогранитной плитки, с полувстраиваемой мойкой (с передним бортиком), балками на потолке и сводчатым потолком

Идея дизайна: большая угловая кухня в стиле ретро с обеденным столом, двойной мойкой, плоскими фасадами, темными деревянными фасадами, столешницей из кварцита, зеленым фартуком, фартуком из плитки кабанчик, техникой из нержавеющей стали, пробковым полом, островом, бежевым полом, серой столешницей и балками на потолке
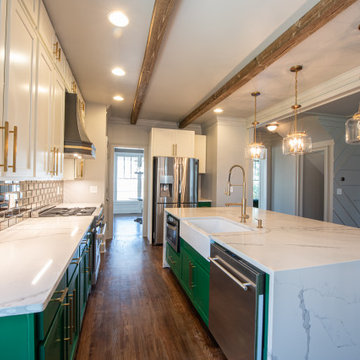
Пример оригинального дизайна: отдельная, прямая кухня среднего размера в стиле ретро с с полувстраиваемой мойкой (с передним бортиком), фасадами в стиле шейкер, зелеными фасадами, столешницей из кварцита, фартуком цвета металлик, фартуком из стеклянной плитки, техникой из нержавеющей стали, темным паркетным полом, островом, коричневым полом, разноцветной столешницей и балками на потолке
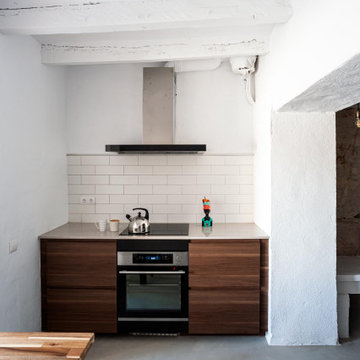
Cocina, dividida en dos por un muro de carga resultado de una ampliación.
Стильный дизайн: маленькая прямая кухня-гостиная в скандинавском стиле с фасадами цвета дерева среднего тона, столешницей из кварцита, белой столешницей, белым фартуком, серым полом и балками на потолке для на участке и в саду - последний тренд
Стильный дизайн: маленькая прямая кухня-гостиная в скандинавском стиле с фасадами цвета дерева среднего тона, столешницей из кварцита, белой столешницей, белым фартуком, серым полом и балками на потолке для на участке и в саду - последний тренд
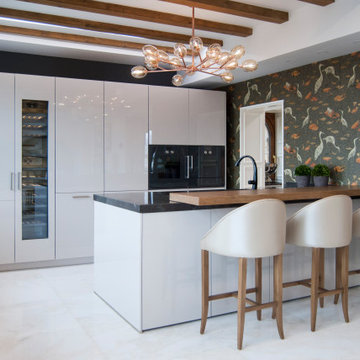
Стильный дизайн: большая прямая кухня-гостиная в современном стиле с врезной мойкой, плоскими фасадами, бежевыми фасадами, столешницей из кварцита, черной техникой, мраморным полом, островом, бежевым полом, коричневой столешницей и балками на потолке - последний тренд
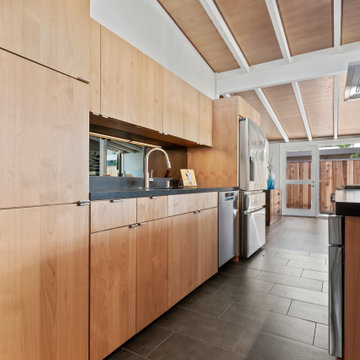
Plywood modern cabinets
Источник вдохновения для домашнего уюта: прямая кухня среднего размера в современном стиле с обеденным столом, врезной мойкой, плоскими фасадами, светлыми деревянными фасадами, столешницей из кварцита, фартуком из керамогранитной плитки, техникой из нержавеющей стали, паркетным полом среднего тона, островом, коричневым полом, черной столешницей и балками на потолке
Источник вдохновения для домашнего уюта: прямая кухня среднего размера в современном стиле с обеденным столом, врезной мойкой, плоскими фасадами, светлыми деревянными фасадами, столешницей из кварцита, фартуком из керамогранитной плитки, техникой из нержавеющей стали, паркетным полом среднего тона, островом, коричневым полом, черной столешницей и балками на потолке
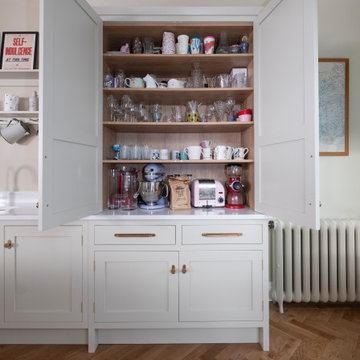
A classic handmade Shaker in-frame kitchen given a twist with some individual elements and a bold colour choice. The main run of cabinetry is painted in Farrow and Ball Skimmed milk whilst the island is a rich earthy aubergine Little Greene Paint Company Cordoba. Brass handles and fittings from Corston Architectural add a warm touch whilst the salvaged light fittings add an eclectic touch to the scheme.

After a not-so-great experience with a previous contractor, this homeowner came to Kraft Custom Construction in search of a better outcome. Not only was she wanting a more functional kitchen to enjoy cooking in, she also sought out a team with a clear process and great communication.
Two elements of the original floorplan shaped the design of the new kitchen: a protruding pantry that blocked the flow from the front door into the main living space, and two large columns in the middle of the living room.
Using a refined French-Country design aesthetic, we completed structural modifications to reframe the pantry, and integrated a new custom buffet cabinet to tie in the old columns with new wood ceiling beams. Other design solutions include more usable countertop space, a recessed spice cabinet, numerous drawer organizers, and updated appliances and finishes all around.
This bright new kitchen is both comfortable yet elegant, and the perfect place to cook for the family or entertain a group of guests.
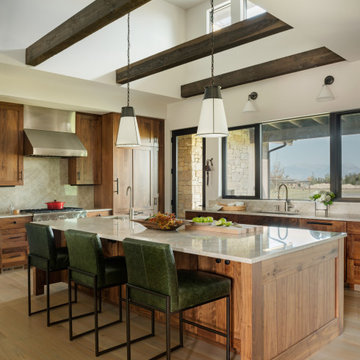
Свежая идея для дизайна: параллельная кухня в стиле рустика с кладовкой, врезной мойкой, фасадами в стиле шейкер, столешницей из кварцита, фартуком из кварцевого агломерата, техникой из нержавеющей стали, светлым паркетным полом, островом, белой столешницей и балками на потолке - отличное фото интерьера
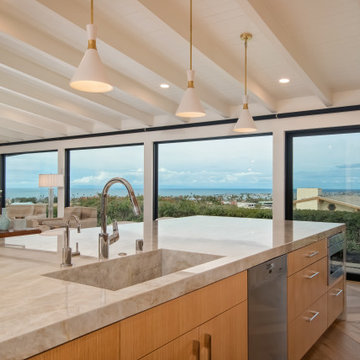
Quartzite integrated sink with white oak chevron flooring and white oak European style flat-panel cabinets.
Стильный дизайн: большая угловая кухня-гостиная в современном стиле с монолитной мойкой, светлыми деревянными фасадами, столешницей из кварцита, серым фартуком, фартуком из каменной плиты, техникой из нержавеющей стали, паркетным полом среднего тона, островом, бежевым полом, серой столешницей, балками на потолке и плоскими фасадами - последний тренд
Стильный дизайн: большая угловая кухня-гостиная в современном стиле с монолитной мойкой, светлыми деревянными фасадами, столешницей из кварцита, серым фартуком, фартуком из каменной плиты, техникой из нержавеющей стали, паркетным полом среднего тона, островом, бежевым полом, серой столешницей, балками на потолке и плоскими фасадами - последний тренд
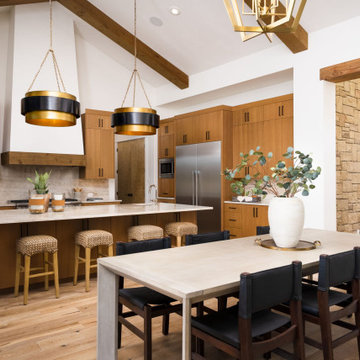
Пример оригинального дизайна: большая п-образная кухня-гостиная в стиле модернизм с с полувстраиваемой мойкой (с передним бортиком), плоскими фасадами, коричневыми фасадами, столешницей из кварцита, бежевым фартуком, фартуком из каменной плиты, техникой из нержавеющей стали, светлым паркетным полом, островом, коричневым полом, бежевой столешницей и балками на потолке
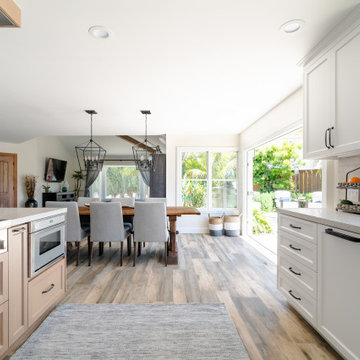
This coastal home is located in Carlsbad, California! With some remodeling and vision this home was transformed into a peaceful retreat. The remodel features an open concept floor plan with the living room flowing into the dining room and kitchen. The kitchen is made gorgeous by its custom cabinetry with a flush mount ceiling vent. The dining room and living room are kept open and bright with a soft home furnishing for a modern beach home. The beams on ceiling in the family room and living room are an eye-catcher in a room that leads to a patio with canyon views and a stunning outdoor space!
Design by Signature Designs Kitchen Bath
Contractor ADR Design & Remodel
Photos by San Diego Interior Photography
Кухня с столешницей из кварцита и балками на потолке – фото дизайна интерьера
5