Кухня с столешницей из кварцевого агломерата и желтым фартуком – фото дизайна интерьера
Сортировать:
Бюджет
Сортировать:Популярное за сегодня
161 - 180 из 1 608 фото
1 из 3
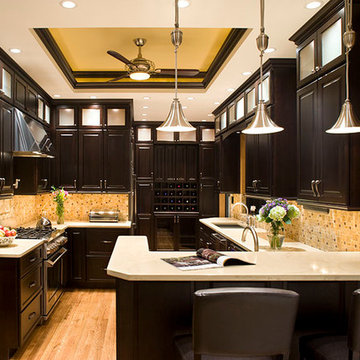
The project: replacing an existing Historic Home kitchen with a new updated one w/ modern conveniences, The solution: Woodharbor Cabinets in the Portland Cherry Door w/ Manor Flat Drawers, in Espresso Stain; Transom cabinets to the ceiling w/ frosted glass & natural maple interiors; Lots of wine storage, Multiple levels of lighting, TV hidden behind bi-fold doors w/ media equipment in glass door cabinet below. Plenty of storage, including a pull out pantry tucked beside refrigerator on right and pantries on both sides of TV. Wainscot panels under raised bar. Crown moulding to match cabinets in the trey celing. Zodiaq countertops in Giallo Michelangelo and undermount sinks. New upper end stainless steel appliances. Custom tile backsplash. Lille collection hardware by Jeffrey Alexander,
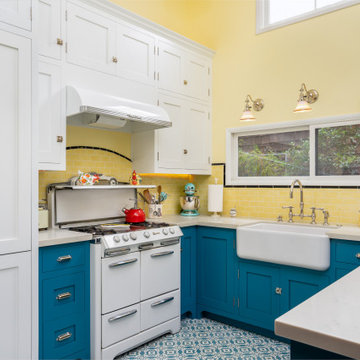
This small kitchen and dining nook is packed full of character and charm (just like it's owner). Custom cabinets utilize every available inch of space with internal accessories
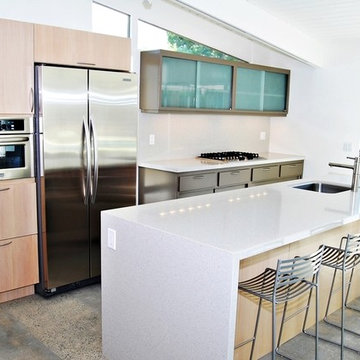
This Palm Springs mid-century modern house was built by Alexander. The kitchen has been restored and updated with rift-cut white oak and Caesarstone counter tops. Photo by Greg Hoppe.
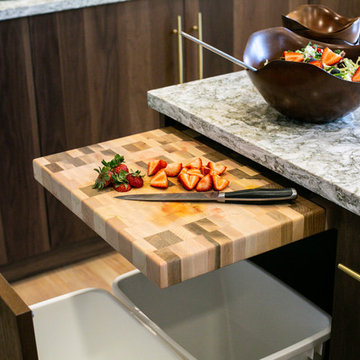
When a client tells us they’re a mid-century collector and long for a kitchen design unlike any other we are only too happy to oblige. This kitchen is saturated in mid-century charm and its custom features make it difficult to pin-point our favorite aspect!
Cabinetry
We had the pleasure of partnering with one of our favorite Denver cabinet shops to make our walnut dreams come true! We were able to include a multitude of custom features in this kitchen including frosted glass doors in the island, open cubbies, a hidden cutting board, and great interior cabinet storage. But what really catapults these kitchen cabinets to the next level is the eye-popping angled wall cabinets with sliding doors, a true throwback to the magic of the mid-century kitchen. Streamline brushed brass cabinetry pulls provided the perfect lux accent against the handsome walnut finish of the slab cabinetry doors.
Tile
Amidst all the warm clean lines of this mid-century kitchen we wanted to add a splash of color and pattern, and a funky backsplash tile did the trick! We utilized a handmade yellow picket tile with a high variation to give us a bit of depth; and incorporated randomly placed white accent tiles for added interest and to compliment the white sliding doors of the angled cabinets, helping to bring all the materials together.
Counter
We utilized a quartz along the counter tops that merged lighter tones with the warm tones of the cabinetry. The custom integrated drain board (in a starburst pattern of course) means they won’t have to clutter their island with a large drying rack. As an added bonus, the cooktop is recessed into the counter, to create an installation flush with the counter surface.
Stair Rail
Not wanting to miss an opportunity to add a touch of geometric fun to this home, we designed a custom steel handrail. The zig-zag design plays well with the angles of the picket tiles and the black finish ties in beautifully with the black metal accents in the kitchen.
Lighting
We removed the original florescent light box from this kitchen and replaced it with clean recessed lights with accents of recessed undercabinet lighting and a terrifically vintage fixture over the island that pulls together the black and brushed brass metal finishes throughout the space.
This kitchen has transformed into a strikingly unique space creating the perfect home for our client’s mid-century treasures.
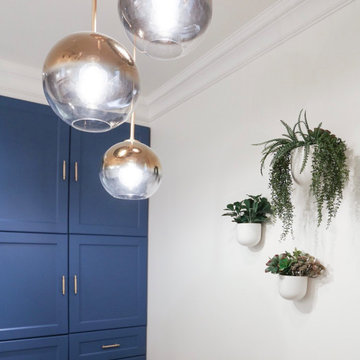
Свежая идея для дизайна: отдельная, угловая кухня среднего размера в стиле неоклассика (современная классика) с врезной мойкой, плоскими фасадами, синими фасадами, столешницей из кварцевого агломерата, желтым фартуком, фартуком из каменной плиты, цветной техникой, полом из керамической плитки, синим полом и белой столешницей без острова - отличное фото интерьера
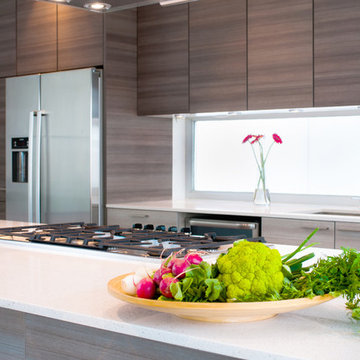
Kitchen
На фото: прямая кухня в современном стиле с обеденным столом, плоскими фасадами, серыми фасадами, столешницей из кварцевого агломерата, желтым фартуком, фартуком из стекла и техникой из нержавеющей стали
На фото: прямая кухня в современном стиле с обеденным столом, плоскими фасадами, серыми фасадами, столешницей из кварцевого агломерата, желтым фартуком, фартуком из стекла и техникой из нержавеющей стали
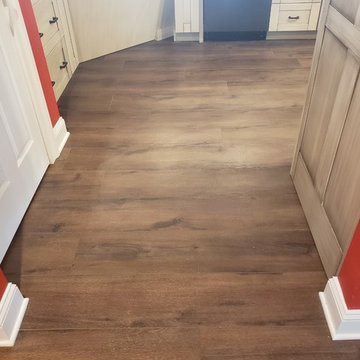
More of the Pergo Extreme LVP in the handicap accessible kitchen!
Источник вдохновения для домашнего уюта: п-образная кухня среднего размера в стиле фьюжн с фасадами с утопленной филенкой, светлыми деревянными фасадами, столешницей из кварцевого агломерата, желтым фартуком, фартуком из керамической плитки, полом из винила, полуостровом, коричневым полом и серой столешницей
Источник вдохновения для домашнего уюта: п-образная кухня среднего размера в стиле фьюжн с фасадами с утопленной филенкой, светлыми деревянными фасадами, столешницей из кварцевого агломерата, желтым фартуком, фартуком из керамической плитки, полом из винила, полуостровом, коричневым полом и серой столешницей
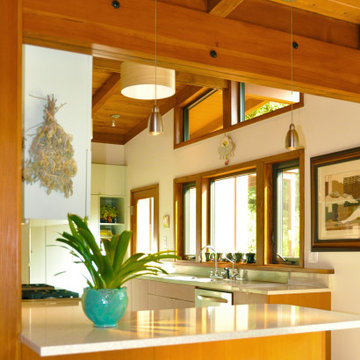
На фото: параллельная кухня среднего размера в стиле ретро с кладовкой, двойной мойкой, плоскими фасадами, серыми фасадами, столешницей из кварцевого агломерата, желтым фартуком, фартуком из керамической плитки, техникой из нержавеющей стали и полом из керамической плитки
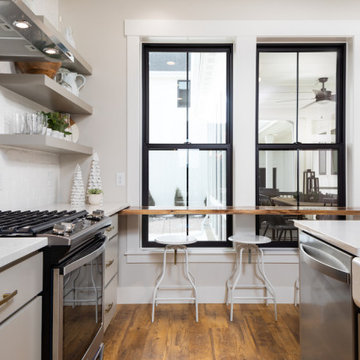
A Carolee McCall Smith design, this new home took its inspiration from the old-world charm of traditional farmhouse style. Details of texture rather than color create an inviting feeling while keeping the decor fresh and updated. Painted brick, natural wood accents, shiplap, and rustic no-maintenance floors act as the canvas for the owner’s personal touches.
The layout offers defined spaces while maintaining natural connections between rooms. A wine bar between the kitchen and living is a favorite part of this home! Spend evening hours with family and friends on the private 3-season screened porch.
For those who want a master suite sanctuary, this home is for you! A private south wing gives you the luxury you deserve with all the desired amenities: a soaker tub, a modern shower, a water closet, and a massive walk-in closet. An adjacent laundry room makes one-level living totally doable in this house!
Kids claim their domain upstairs where 3 bedrooms and a split bath surround a casual family room.
The surprise of this home is the studio loft above the 3-car garage. Use it for a returning adult child, an aging parent, or an income opportunity.
Included energy-efficient features are: A/C, Andersen Windows, Rheem 95% efficient furnace, Energy Star Whirlpool Appliances, tankless hot water, and underground programmable sprinklers for lanscaping.
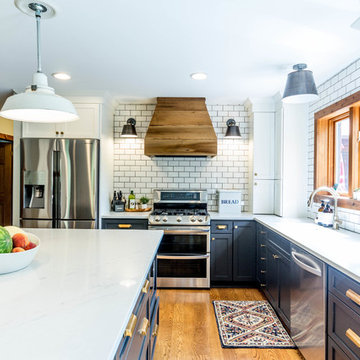
Nick Vanderhovel
Источник вдохновения для домашнего уюта: угловая кухня среднего размера в стиле кантри с обеденным столом, врезной мойкой, плоскими фасадами, серыми фасадами, столешницей из кварцевого агломерата, желтым фартуком, фартуком из плитки кабанчик, техникой из нержавеющей стали, паркетным полом среднего тона, островом и коричневым полом
Источник вдохновения для домашнего уюта: угловая кухня среднего размера в стиле кантри с обеденным столом, врезной мойкой, плоскими фасадами, серыми фасадами, столешницей из кварцевого агломерата, желтым фартуком, фартуком из плитки кабанчик, техникой из нержавеющей стали, паркетным полом среднего тона, островом и коричневым полом
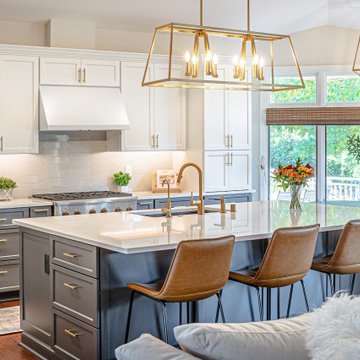
A clean, white kitchen centered around a large island that serves functionality. Cabinetry aligns both walls accented with brass hardware.
Источник вдохновения для домашнего уюта: угловая кухня среднего размера в стиле модернизм с обеденным столом, накладной мойкой, фасадами с утопленной филенкой, белыми фасадами, столешницей из кварцевого агломерата, желтым фартуком, фартуком из керамической плитки, белой техникой, паркетным полом среднего тона, островом, коричневым полом и белой столешницей
Источник вдохновения для домашнего уюта: угловая кухня среднего размера в стиле модернизм с обеденным столом, накладной мойкой, фасадами с утопленной филенкой, белыми фасадами, столешницей из кварцевого агломерата, желтым фартуком, фартуком из керамической плитки, белой техникой, паркетным полом среднего тона, островом, коричневым полом и белой столешницей
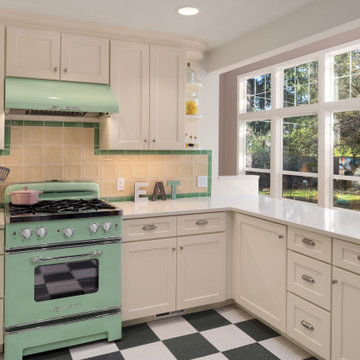
Источник вдохновения для домашнего уюта: отдельная, угловая кухня среднего размера в стиле неоклассика (современная классика) с с полувстраиваемой мойкой (с передним бортиком), фасадами в стиле шейкер, белыми фасадами, столешницей из кварцевого агломерата, желтым фартуком, фартуком из керамической плитки, цветной техникой, полом из ламината, разноцветным полом, белой столешницей и красивой плиткой без острова

All custom made cabinetry that was color matched to the entire suite of GE Cafe matte white appliances paired with champagne bronze hardware that coordinates beautifully with the Delta faucet and cabinet / drawer hardware. The counter surfaces are Artic White quartz with custom hand painted clay tiles for the entire range wall with custom floating shelves and backsplash. We used my favorite farrow & ball Babouche 223 (yellow) paint for the island and Sherwin Williams 7036 Accessible Beige on the walls. Hanging over the island is a pair of glazed clay pots that I customized into light pendants. We also replaced the builder grade hollow core back door with a custom designed iron and glass security door. The barstools were a fabulous find on Craigslist that we became mixologists with a selection of transparent stains to come up with the perfect shade of teal and we installed brand new bamboo flooring!
This was such a fun project to do, even amidst Covid with all that the pandemic delayed, and a much needed burst of cheer as a daily result.

Designer: Ivan Pozdnyakov Foto: Alexander Volodin
Источник вдохновения для домашнего уюта: прямая кухня среднего размера в скандинавском стиле с обеденным столом, врезной мойкой, плоскими фасадами, желтыми фасадами, столешницей из кварцевого агломерата, желтым фартуком, фартуком из керамической плитки, белой техникой, полом из керамогранита, бежевым полом и белой столешницей без острова
Источник вдохновения для домашнего уюта: прямая кухня среднего размера в скандинавском стиле с обеденным столом, врезной мойкой, плоскими фасадами, желтыми фасадами, столешницей из кварцевого агломерата, желтым фартуком, фартуком из керамической плитки, белой техникой, полом из керамогранита, бежевым полом и белой столешницей без острова
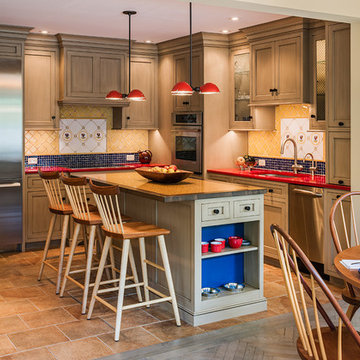
Tom Crane Photography
На фото: огромная угловая кухня в стиле неоклассика (современная классика) с обеденным столом, врезной мойкой, фасадами в стиле шейкер, искусственно-состаренными фасадами, столешницей из кварцевого агломерата, желтым фартуком, фартуком из керамогранитной плитки, техникой из нержавеющей стали, полом из травертина и островом
На фото: огромная угловая кухня в стиле неоклассика (современная классика) с обеденным столом, врезной мойкой, фасадами в стиле шейкер, искусственно-состаренными фасадами, столешницей из кварцевого агломерата, желтым фартуком, фартуком из керамогранитной плитки, техникой из нержавеющей стали, полом из травертина и островом
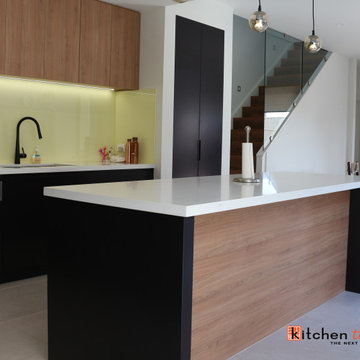
Custom designed two tone kitchen
Свежая идея для дизайна: большая параллельная кухня-гостиная в стиле модернизм с врезной мойкой, плоскими фасадами, коричневыми фасадами, столешницей из кварцевого агломерата, желтым фартуком, фартуком из стекла, черной техникой, двумя и более островами, серым полом и белой столешницей - отличное фото интерьера
Свежая идея для дизайна: большая параллельная кухня-гостиная в стиле модернизм с врезной мойкой, плоскими фасадами, коричневыми фасадами, столешницей из кварцевого агломерата, желтым фартуком, фартуком из стекла, черной техникой, двумя и более островами, серым полом и белой столешницей - отличное фото интерьера
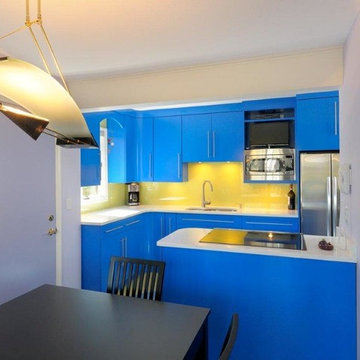
Modern, sleek and organized kitchen.
Идея дизайна: кухня в современном стиле с плоскими фасадами, синими фасадами, столешницей из кварцевого агломерата, желтым фартуком и фартуком из стекла
Идея дизайна: кухня в современном стиле с плоскими фасадами, синими фасадами, столешницей из кварцевого агломерата, желтым фартуком и фартуком из стекла
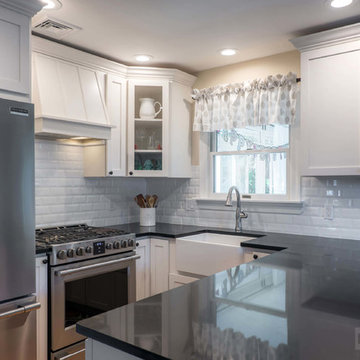
This maple kitchen features Starmark cabinets in the Bridgeport door style with a Marshmallow Cream Tinted Varnish finish and a Caesarstone Jet Black countertop.
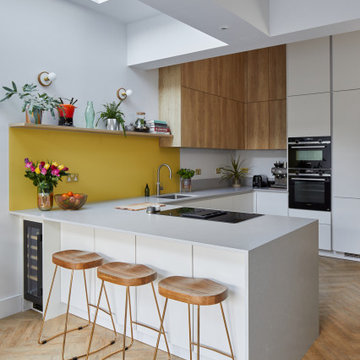
We love the clean and crisp lines of this beautiful German manufactured kitchen in Hither Green. The inclusion of the peninsular island which houses the Siemens induction hob, creates much needed additional work top space and is a lovely sociable way to cook and entertain. The completely floor to ceiling cabinets, not only look stunning but maximise the storage space available. The combination of the warm oak Nebraska doors, wooden floor and yellow glass splash back compliment the matt white lacquer doors perfectly and bring a lovely warmth to this open plan kitchen space.
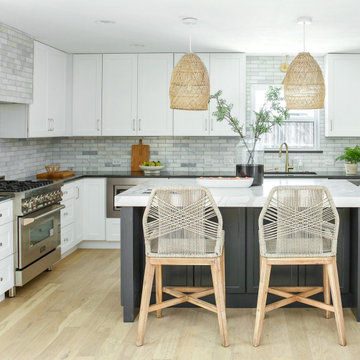
Coastal interior design by Jessica Koltun, designer and broker located in Dallas, Texas. This charming bungalow is beach ready with woven pendants, natural stone and coastal blues. White and navy blue charcoal cabinets, marble tile backsplash and hood, gold mixed metals, black and quartz countertops, gold hardware lighting mirrors, blue subway shower tile, carrara, contemporary, california, coastal, modern, beach, black painted brick, wood accents, white oak flooring, mosaic, woven pendants.
Кухня с столешницей из кварцевого агломерата и желтым фартуком – фото дизайна интерьера
9