Кухня с столешницей из кварцевого агломерата и зеленым фартуком – фото дизайна интерьера
Сортировать:Популярное за сегодня
121 - 140 из 7 672 фото

На фото: параллельная кухня среднего размера в стиле фьюжн с обеденным столом, врезной мойкой, плоскими фасадами, фасадами цвета дерева среднего тона, столешницей из кварцевого агломерата, зеленым фартуком, фартуком из стеклянной плитки, техникой из нержавеющей стали и паркетным полом среднего тона без острова с
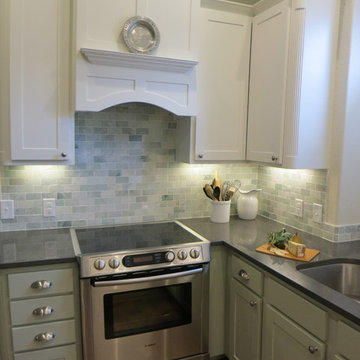
The foot print of the kitchen remains the same with the exception of an odd shaped island that was removed to allow more versatile space. All the cabinets were refaced with shaker style doors with the cabinet structure sanded and painted. The original kitchen had a wine rack above the electric stove, we replaced it with an electric vent hood. Our design called for a sage green paint on the lower cabinets and a cream on the upper cabinets. The counter tops were replaced with a quartz stone and a beautiful pallet of subway tile to tie the kitchen together. G-interiors, Christine Gee
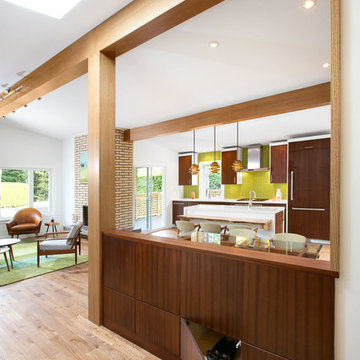
Ema Peter Photography http://www.emapeter.com/
Constructed by Best Builders. http://www.houzz.com/pro/bestbuildersca/ www.bestbuilders.ca
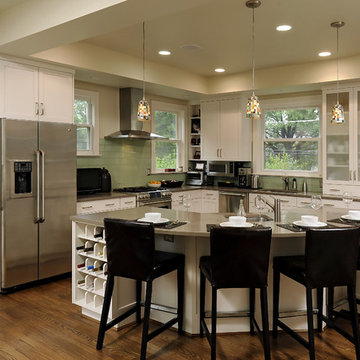
Photo © Bob Narod
Пример оригинального дизайна: угловая кухня в современном стиле с фартуком из стеклянной плитки, техникой из нержавеющей стали, столешницей из кварцевого агломерата, зеленым фартуком, фасадами с утопленной филенкой и белыми фасадами
Пример оригинального дизайна: угловая кухня в современном стиле с фартуком из стеклянной плитки, техникой из нержавеющей стали, столешницей из кварцевого агломерата, зеленым фартуком, фасадами с утопленной филенкой и белыми фасадами
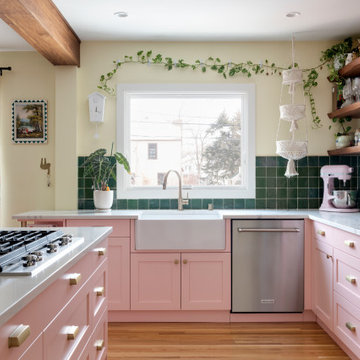
This colorful kitchen included custom Decor painted maple shaker doors in Bella Pink (SW6596). The remodel incorporated removal of load bearing walls, New steal beam wrapped with walnut veneer, Live edge style walnut open shelves. Hand made, green glazed terracotta tile. Red oak hardwood floors. Kitchen Aid appliances (including matching pink mixer). Ruvati apron fronted fireclay sink. MSI Statuary Classique Quartz surfaces. This kitchen brings a cheerful vibe to any gathering.
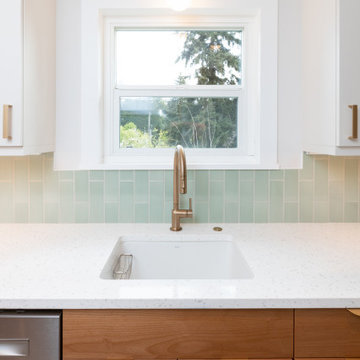
Источник вдохновения для домашнего уюта: маленькая параллельная кухня в стиле ретро с обеденным столом, врезной мойкой, плоскими фасадами, фасадами цвета дерева среднего тона, столешницей из кварцевого агломерата, зеленым фартуком, фартуком из керамической плитки, техникой из нержавеющей стали, полом из линолеума, серым полом и белой столешницей без острова для на участке и в саду
This true mid-century modern home was ready to be revived. The home was built in 1959 and lost its character throughout the various remodels over the years. Our clients came to us trusting that with our help, they could love their home again. This design is full of clean lines, yet remains playful and organic. The first steps in the kitchen were removing the soffit above the previous cabinets and reworking the cabinet layout. They didn't have an island before and the hood was in the middle of the room. They gained so much storage in the same square footage of kitchen. We started by incorporating custom flat slab walnut cabinetry throughout the home. We lightened up the rooms with bright white countertops and gave the kitchen a 3-dimensional emerald green backsplash tile. In the hall bathroom, we chose a penny round floor tile, a terrazzo tile installed in a grid pattern from floor-to-ceiling behind the floating vanity. The hexagon mirror and asymmetrical pendant light are unforgettable. We finished it with a frameless glass panel in the shower and crisp, white tile. In the master bath, we chose a wall-mounted faucet, a full wall of glass tile which runs directly into the shower niche and a geometric floor tile. Our clients can't believe this is the same home and they feel so lucky to be able to enjoy it every day.
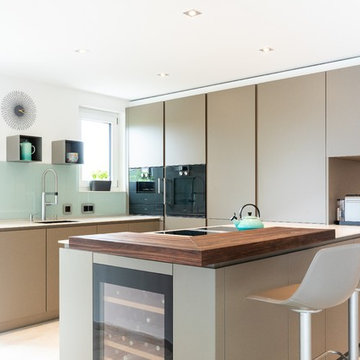
Стильный дизайн: п-образная кухня-гостиная среднего размера в современном стиле с врезной мойкой, плоскими фасадами, бежевыми фасадами, столешницей из кварцевого агломерата, зеленым фартуком, фартуком из стекла, черной техникой, полуостровом и бежевой столешницей - последний тренд
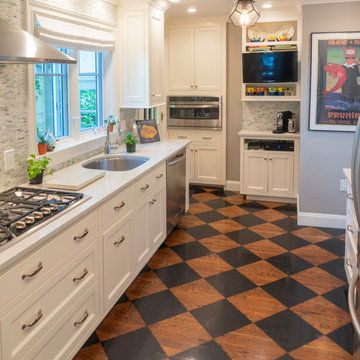
Space has been maximized in this elegant yet fun galley kitchen. The custom inset cabinets were brought up to the ceiling, shallow depth cabinets and wide, deep drawers achieved a variety of storage options. The harlequin patterned stained floor added a fanciful touch.
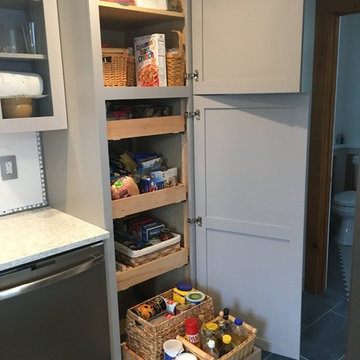
На фото: маленькая угловая кухня в стиле модернизм с обеденным столом, врезной мойкой, фасадами в стиле шейкер, серыми фасадами, столешницей из кварцевого агломерата, зеленым фартуком, фартуком из стеклянной плитки, техникой из нержавеющей стали, полом из керамической плитки и серым полом для на участке и в саду
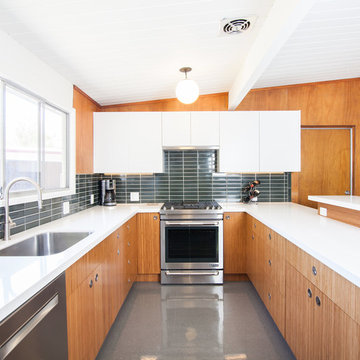
Источник вдохновения для домашнего уюта: п-образная кухня в стиле ретро с врезной мойкой, плоскими фасадами, фасадами цвета дерева среднего тона, столешницей из кварцевого агломерата, зеленым фартуком, фартуком из керамической плитки, техникой из нержавеющей стали, полом из винила и полуостровом
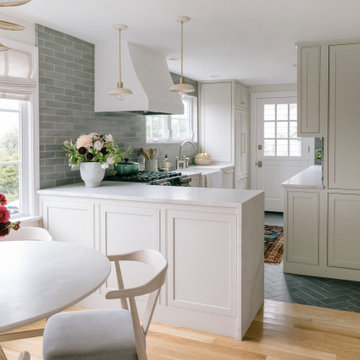
Lovely kitchen remodel featuring inset cabinetry, herringbone patterned tile, Cedar & Moss lighting, and freshened up surfaces throughout. Design: Cohesively Curated. Photos: Carina Skrobecki. Build: Blue Sound Construction, Inc.
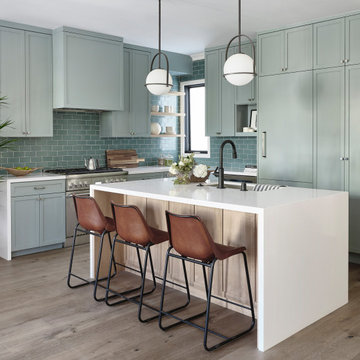
Свежая идея для дизайна: угловая кухня-гостиная среднего размера в стиле неоклассика (современная классика) с фасадами в стиле шейкер, зелеными фасадами, столешницей из кварцевого агломерата, зеленым фартуком, фартуком из керамической плитки, техникой под мебельный фасад, островом, белой столешницей, врезной мойкой, паркетным полом среднего тона и коричневым полом - отличное фото интерьера
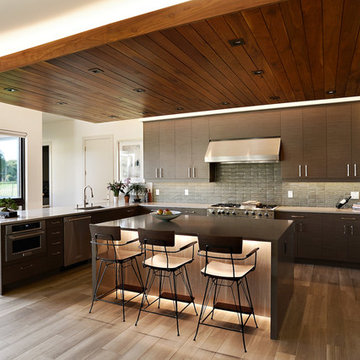
Tone on tone. Browns, creams and white blend harmoniously in this sleek kitchen with a textured backsplash in shades of green. Integrated lighting brings the focus to the center island. The wood-paneled ceiling brings warmth to this compact but open room.
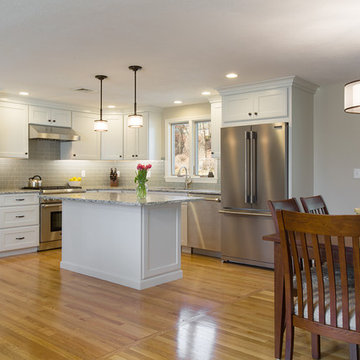
We removed two walls to open up this kitchen to the adjacent dining and family room area in this classic Split Level style home. Photos by Richard Pasley.
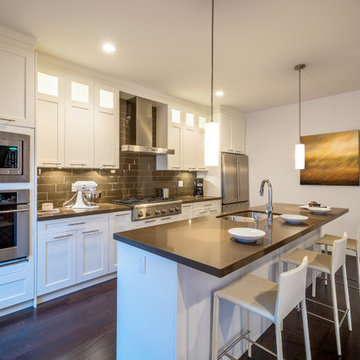
Свежая идея для дизайна: отдельная, прямая кухня среднего размера в стиле неоклассика (современная классика) с двойной мойкой, фасадами в стиле шейкер, белыми фасадами, столешницей из кварцевого агломерата, зеленым фартуком, фартуком из стеклянной плитки, техникой из нержавеющей стали, темным паркетным полом и островом - отличное фото интерьера

Peter Giles Photography
На фото: п-образная кухня среднего размера в современном стиле с обеденным столом, врезной мойкой, плоскими фасадами, оранжевыми фасадами, столешницей из кварцевого агломерата, зеленым фартуком, фартуком из стекла, техникой из нержавеющей стали, паркетным полом среднего тона, островом, желтым полом и зеленой столешницей с
На фото: п-образная кухня среднего размера в современном стиле с обеденным столом, врезной мойкой, плоскими фасадами, оранжевыми фасадами, столешницей из кварцевого агломерата, зеленым фартуком, фартуком из стекла, техникой из нержавеющей стали, паркетным полом среднего тона, островом, желтым полом и зеленой столешницей с
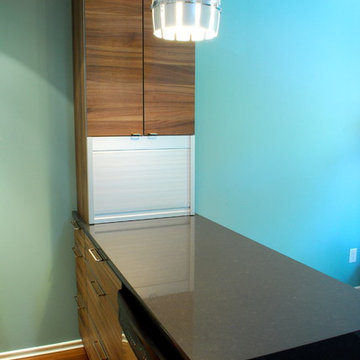
Condo kitchen project viewed from adjacent dining room.
designed by Jason Banman & corina penner
photo by corina penner
Источник вдохновения для домашнего уюта: маленькая угловая кухня в стиле модернизм с обеденным столом, врезной мойкой, плоскими фасадами, белыми фасадами, столешницей из кварцевого агломерата, зеленым фартуком, фартуком из стеклянной плитки, техникой из нержавеющей стали, паркетным полом среднего тона и полуостровом для на участке и в саду
Источник вдохновения для домашнего уюта: маленькая угловая кухня в стиле модернизм с обеденным столом, врезной мойкой, плоскими фасадами, белыми фасадами, столешницей из кварцевого агломерата, зеленым фартуком, фартуком из стеклянной плитки, техникой из нержавеющей стали, паркетным полом среднего тона и полуостровом для на участке и в саду
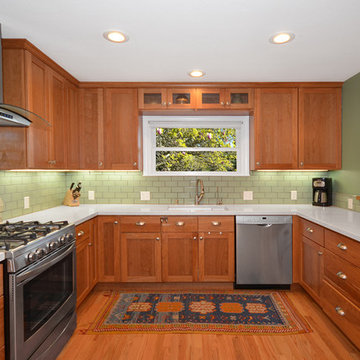
The medium hardwood used in the cabinetry and flooring add an interesting contrast to the green tiles and walls as well as the white quartz countertops.
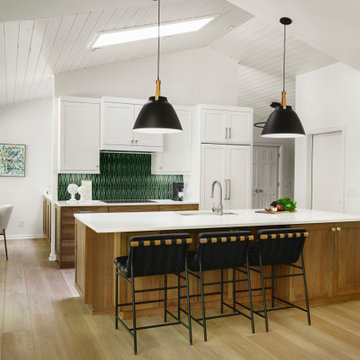
With the wall gone, this space is transformed into an open and airy room with grand views to the outside. The original kitchen had a cramped, galley style layout with a vaulted wood ceiling. Although the cedar wood ceiling was a nice compliment to the space, it didn’t fit into the new, more modern design that the homeowners were striving for, so the ceiling was painted out white to blend with the vaulted ceiling in the Living Room. New luxury plank flooring in a light oak was installed throughout the main floor to create a cohesive look to the rooms, including the front entry and hallway.
The new layout boasts a large island that is perfect for making meals or hosting family get togethers. The combination of hickory base cabinets and painted white wall cabinets creates a clean look with warmth & texture that is contrasting to the light floor color. The captivating emerald-green backsplash tile in the harlequin shape, along with the oversized Nordic pendant lights and leather counter stools add a modern vibe to the room and creates a harmonious living space to relax and entertain in.
Кухня с столешницей из кварцевого агломерата и зеленым фартуком – фото дизайна интерьера
7